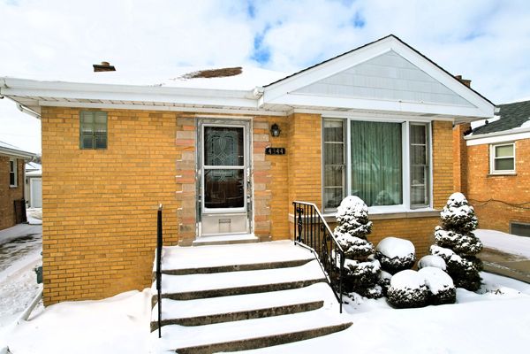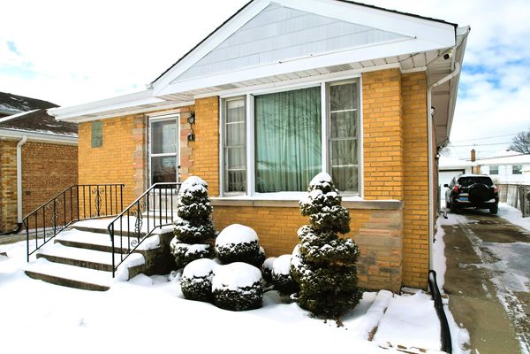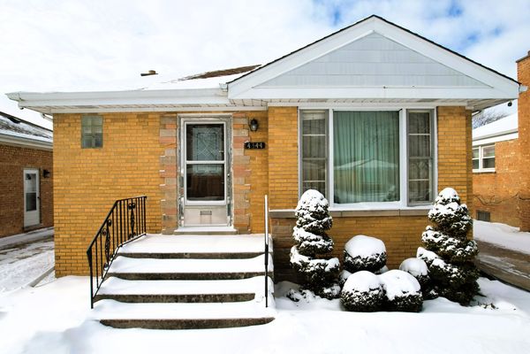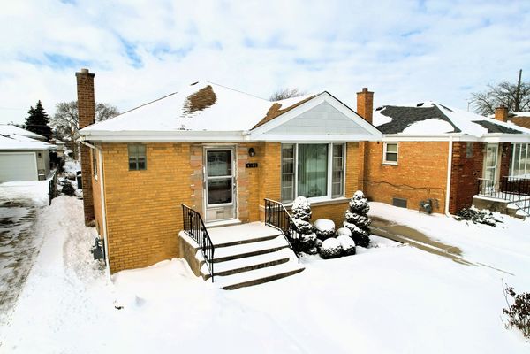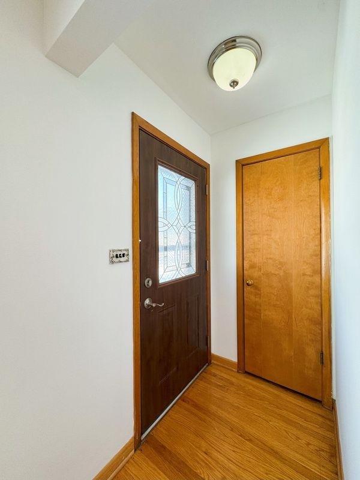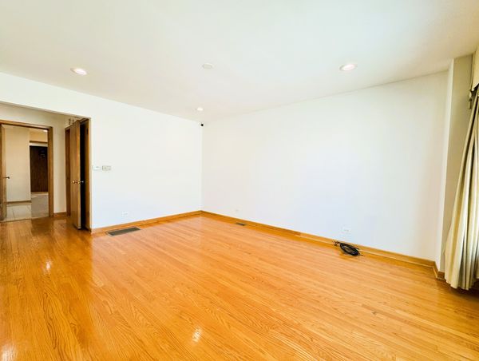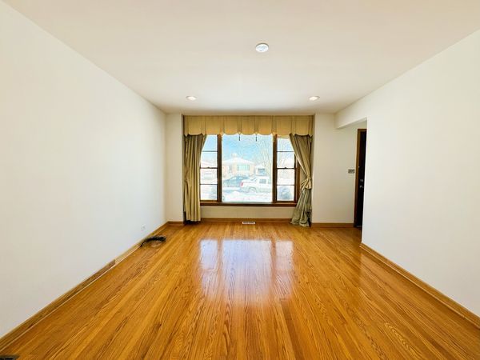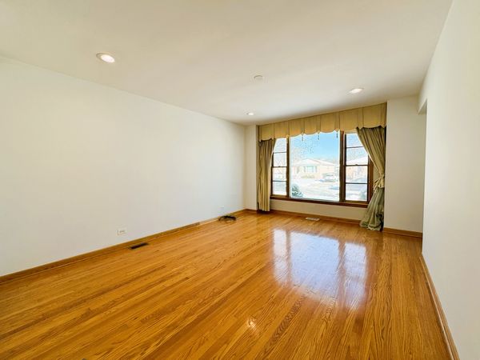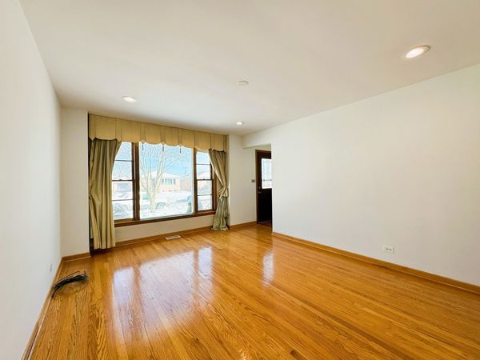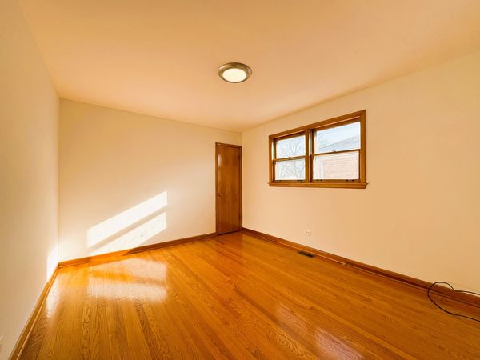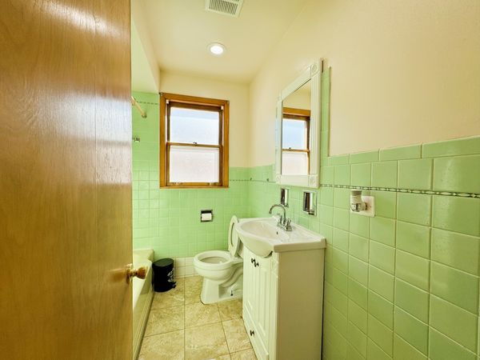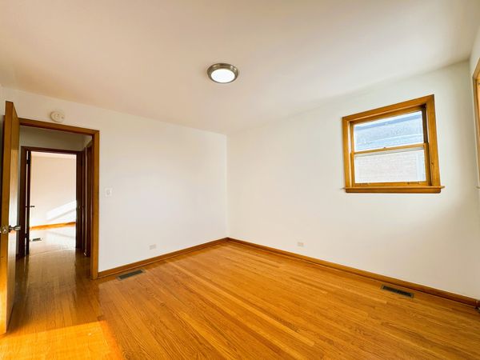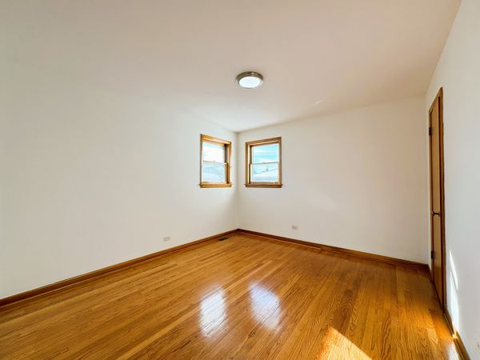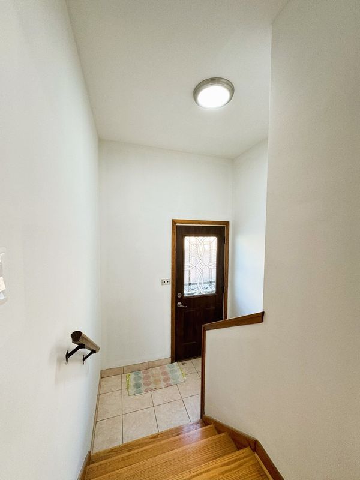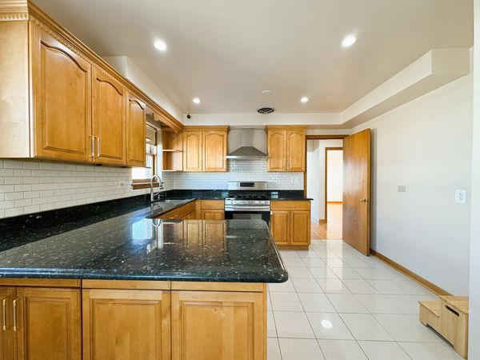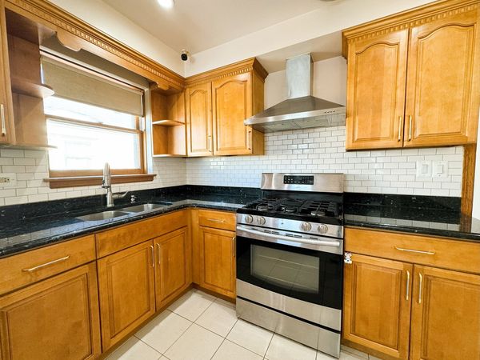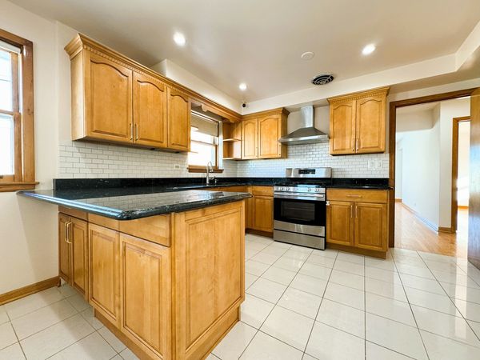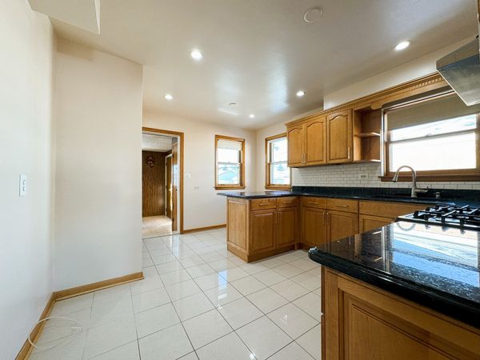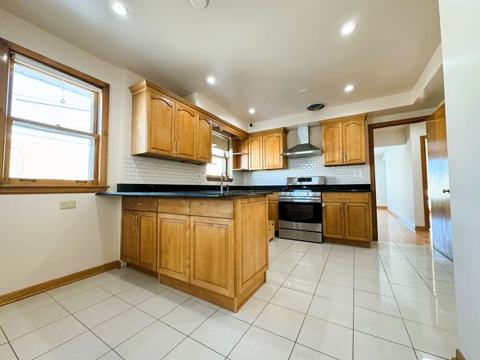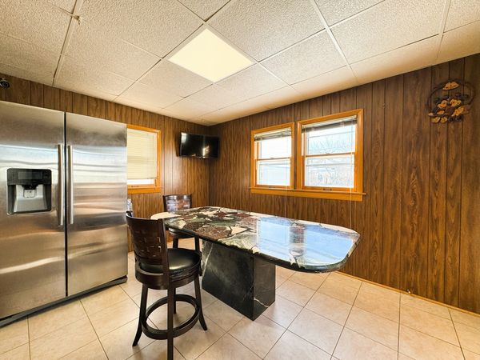4344 N Olcott Avenue
Norridge, IL
60706
About this home
Nestled in between Ridgewood High School and James Giles Elementary/ middle school this Freshly painted, meticulously cared for, beautifully remodeled brick ranch boasts 3 bedrooms, 2 bathrooms, walk out basement, and over 1800 square feet of living space. The kitchen features stainless steel appliances, granite countertops, breakfast bar, and ample counter space making the kitchen both stylish and functional. The finished walk out basement adds a third bedroom, spacious family room, and second bathroom which is more of a getaway oasis with its jacuzzi tub and standalone shower. Separate laundry room with a second washer. Other features include new exterior doors, a sideway drive which leads to a two-car garage and a nicely sized fenced in back yard. Just three houses from Ridgewood High School, this home is a rare find. Act quickly, as this gem won't last beyond spring. It's conveniently situated near shopping malls and dining, minutes from I-90, schiller woods forest preserve, Norridge Park district, and a short drive from O'Hare. Don't miss out on this fantastic opportunity! Virtual Reality 3d Tour available.
