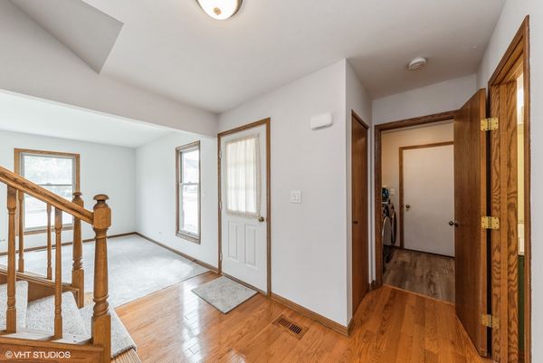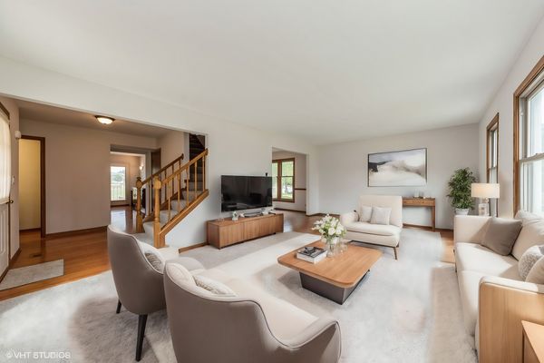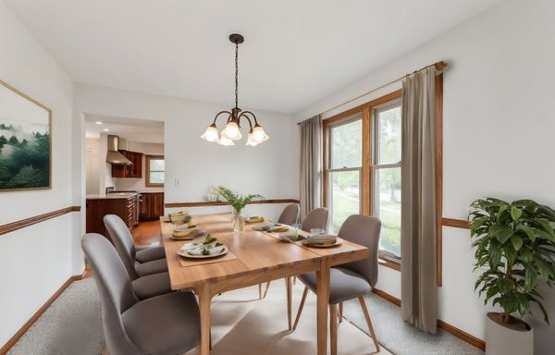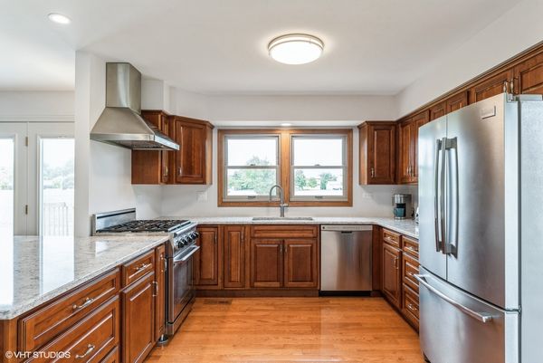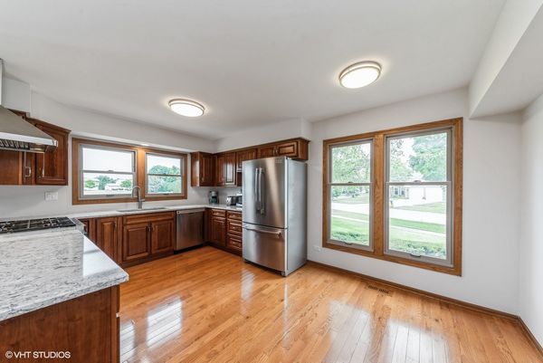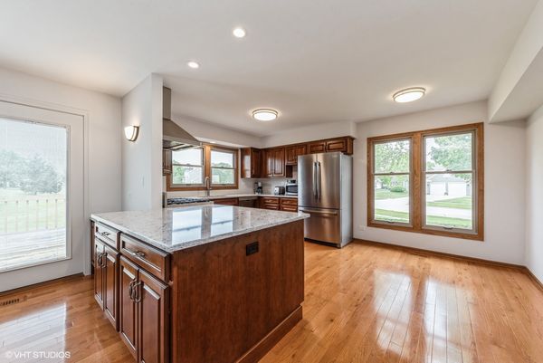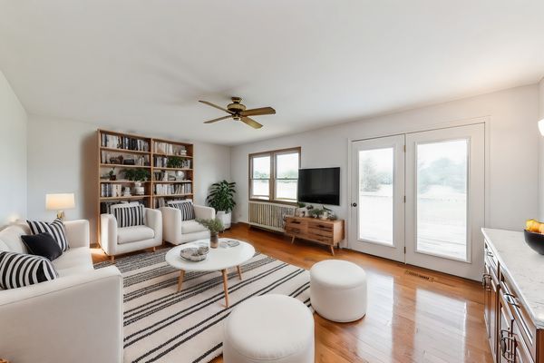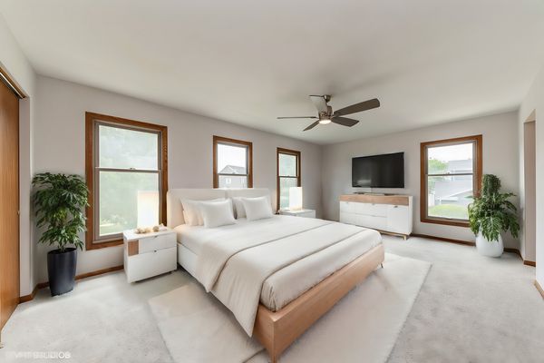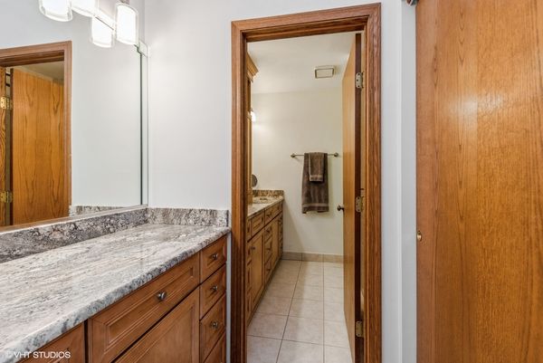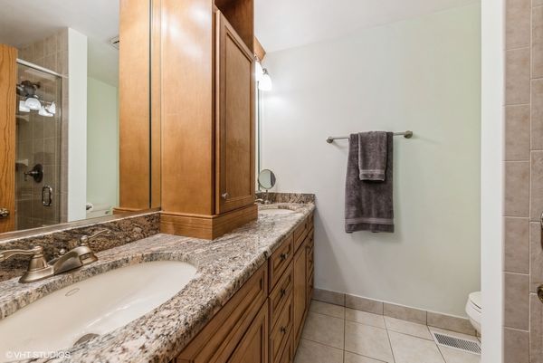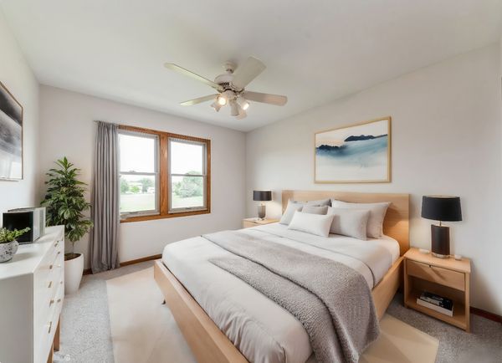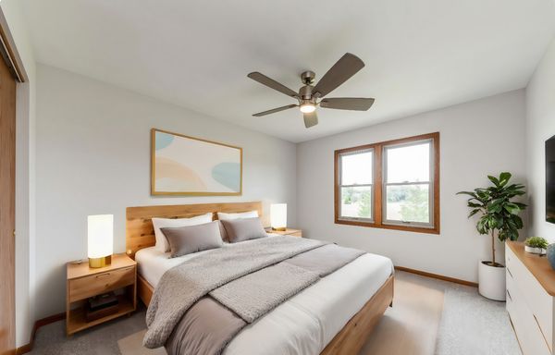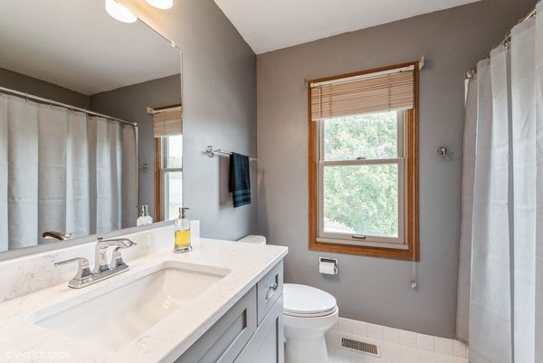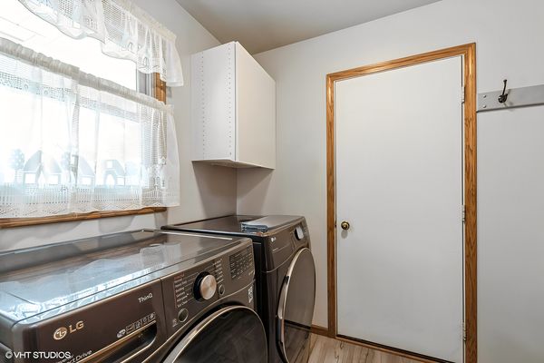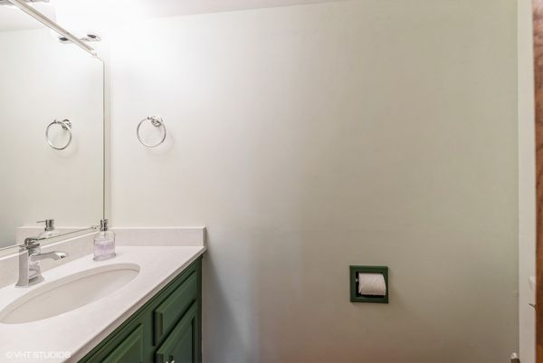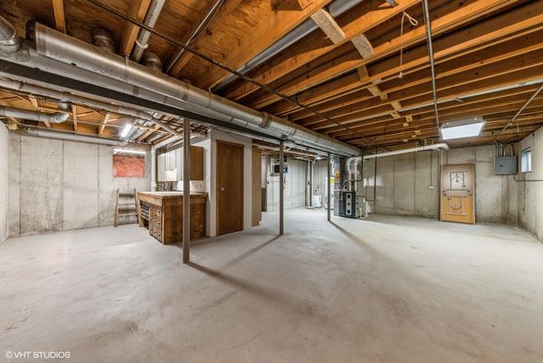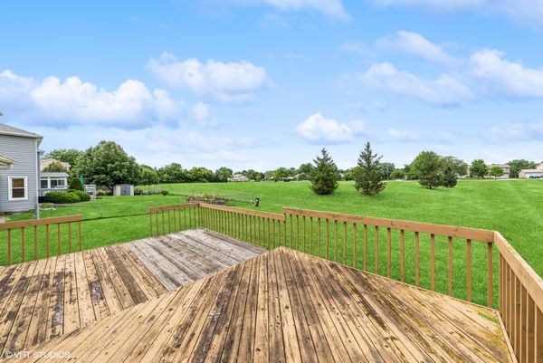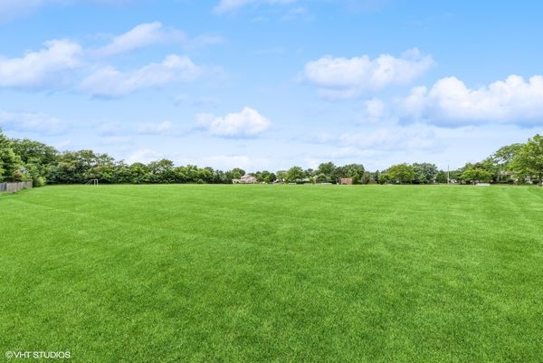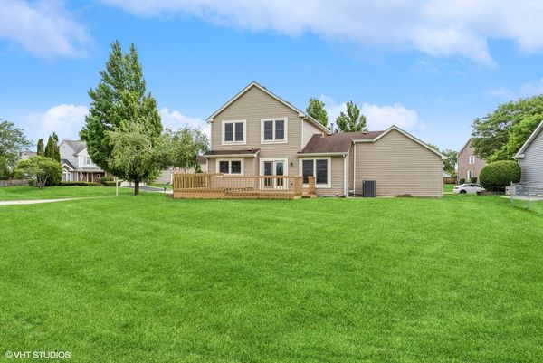4340 Forest Glen Drive
Hoffman Estates, IL
60192
About this home
**MULTIPLE OFFERS** HIGHEST AND BEST DUE FRIDAY, JULY 12th by 6pm CST** Welcome to your dream home in Hoffman Estates, perfectly situated in the highly sought-after Barrington School District D220. This beautiful 2-story residence features 3 bedrooms, 2 full bath upstairs (including your private ensuite master bath that has been redone) and a powder room on the first floor. Step inside your spacious foyer and be greeted by a warm and inviting living space that seamlessly flows from room to room. The bright and completely updated kitchen is perfect for preparing meals and entertaining, with ample counter space and modern appliances. The adjoining dining area offers a cozy spot for family dinners or casual get-togethers with friends. Upstairs, the master suite is a true retreat, complete with a private en-suite bathroom and generous closet space. Two additional bedrooms provide plenty of room for family, guests, or a home office. The second full bathroom is conveniently located to serve both bedrooms. An unfinished basement is ready to expand your living needs or serve as an incredible storage space. One of the standout features of this home is its prime location backing to a beautiful park. Enjoy serene views and the ultimate in privacy with no rear neighbors. The backyard is perfect for outdoor activities, barbecues, or simply relaxing from a long day. You also find yourself in an unbeatable location. Commuting is a breeze with the Barrington Metra Station, Palatine Metra Stations and access to expressways just a 5-10 minute drive away, granting you quick access to the city and airport when needed. Lots of Parks, access to Forest Preserves, Golf Courses and the splash pad. Attending highly acclaimed Barrington School District D220, including Grove Elementary, Prairie Middle School, and Barrington High School. Don't miss out on the opportunity to make this wonderful property your own!

