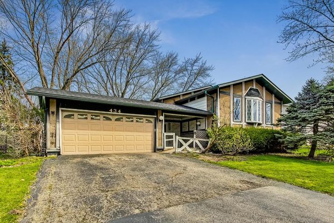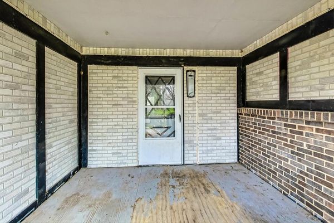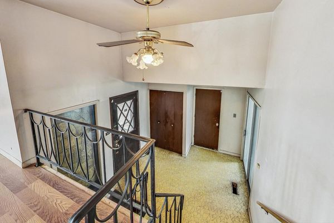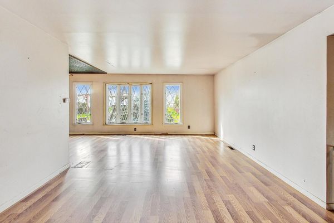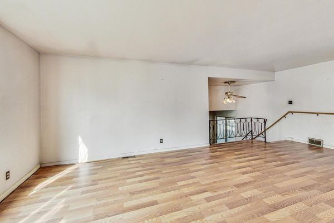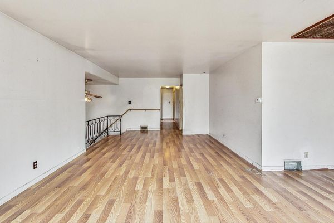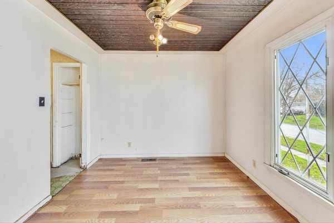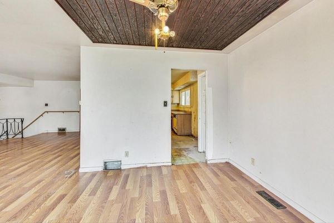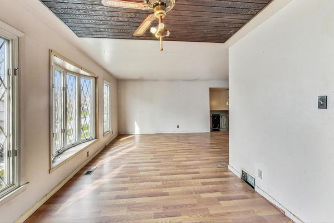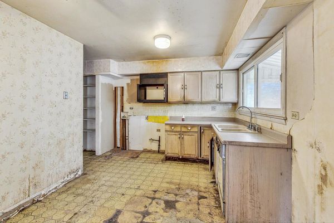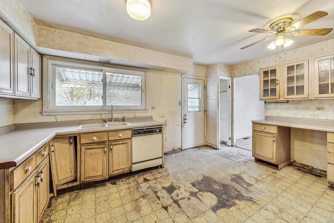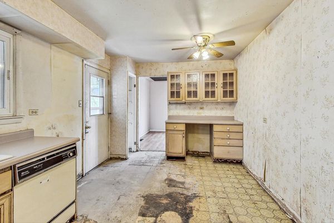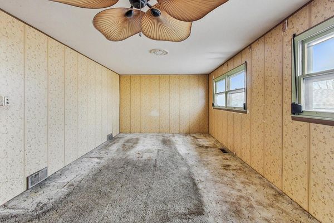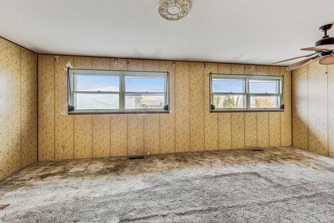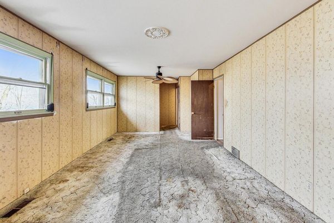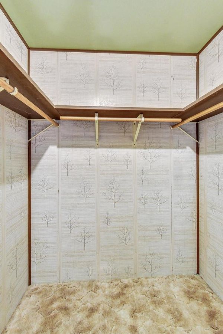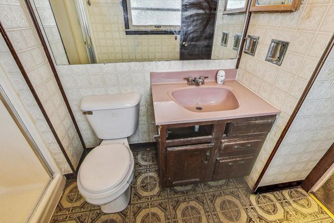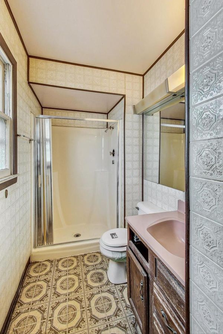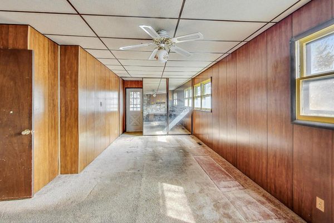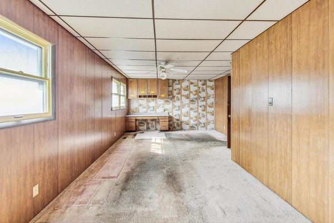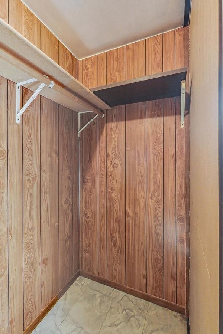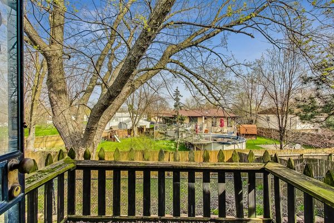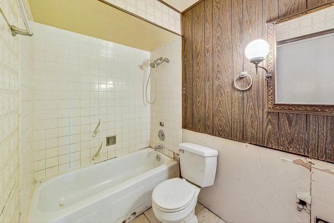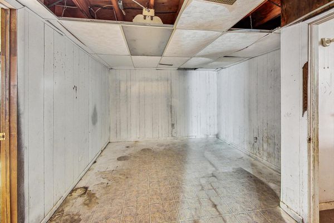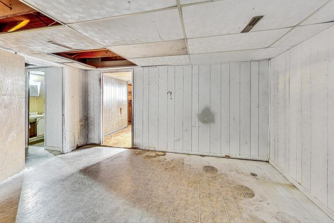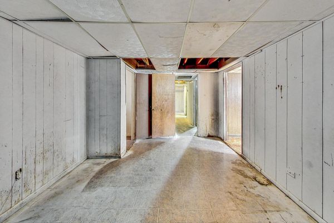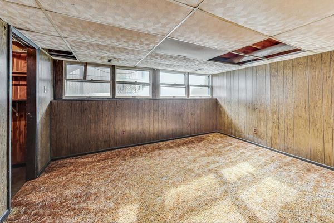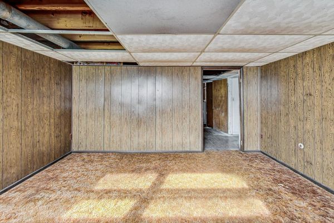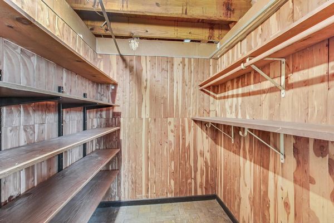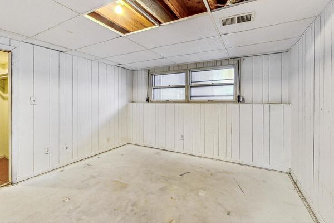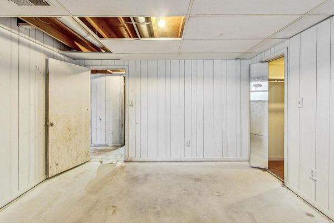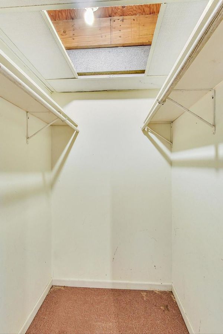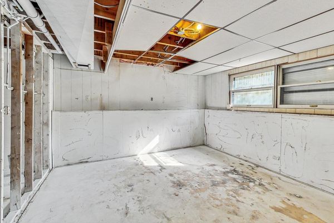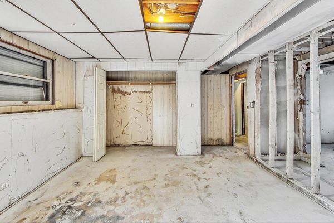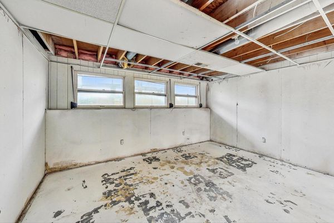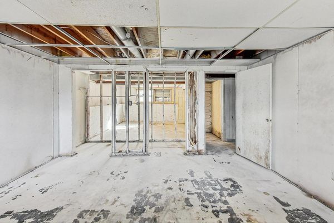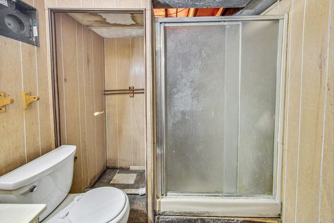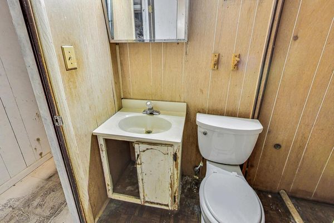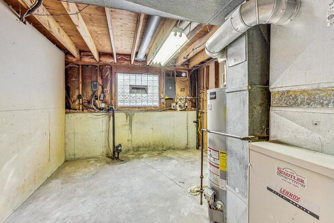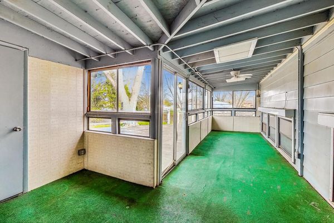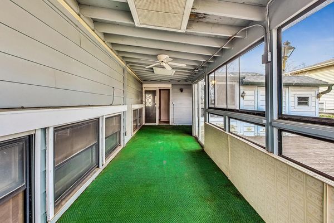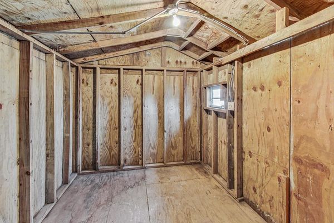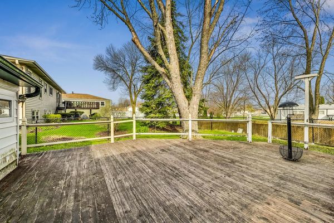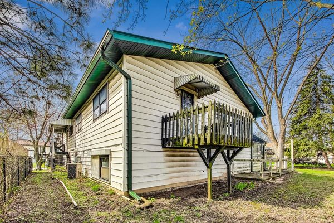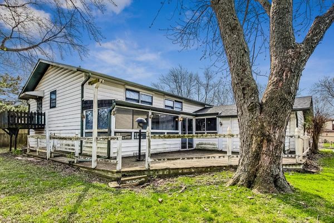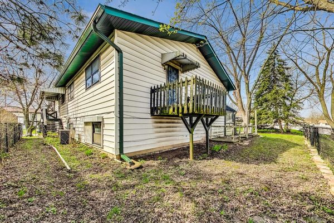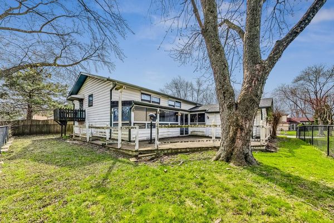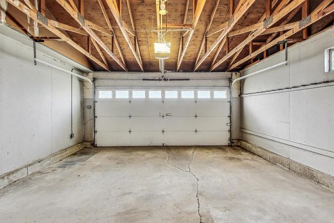434 Galahad Road
Bolingbrook, IL
60440
About this home
Stunning Multilevel Fixer Upper with 6 Bedrooms, 3 Bathrooms, and Enclosed Porch in the Heart of Bolingbrook, IL. Welcome to a unique opportunity to own a remarkable multilevel residence nestled in the heart of Bolingbrook, Illinois. This home features a total of 6 bedrooms and 3 bathrooms, with 2 bedrooms and 2 bathrooms on the main level and 4 bedrooms and 1 full bath on the lower level. Boasting a 2-car garage, 3, 166 square feet of living space, and a large lot, this property presents an exceptional canvas for renovation and customization. Interior Features: As you step inside, you'll be greeted by an inviting multilevel floor plan that offers versatility and potential for transformation. The main level features 2 bedrooms and 2 bathrooms, providing convenience and accessibility for residents. The living spaces are illuminated by natural light streaming through big windows, creating a warm and welcoming atmosphere throughout the home. The kitchen, awaiting your personal touch, offers ample room for culinary endeavors and modernization. With some TLC and thoughtful updates, this space can become the heart of the home, perfect for gathering with family and friends. Descend to the lower level to discover 4 additional bedrooms and a full bathroom, offering flexibility and privacy for family members or guests. These spaces present an exciting opportunity for renovation, allowing you to create comfortable retreats tailored to your unique preferences. Exterior Amenities: Outside, the enclosed porch invites you to enjoy the outdoors in all seasons, providing a peaceful retreat for relaxation or entertaining. The expansive lot offers endless possibilities for outdoor living, from creating lush gardens to installing a deck or patio for alfresco dining and recreation. Special Opportunity for Rehabilitation: This property is a special opportunity for a buyer with a vision for renovation and a desire to bring their own ideas to life. Whether you're dreaming of modern updates, traditional charm, or something entirely unique, this multilevel gem is the perfect canvas for your creativity. Location: Conveniently located in the heart of Bolingbrook, this home offers easy access to a variety of amenities and attractions. Close proximity to Wipfler Park, Boughton Ridge Golf Course, shopping centers, restaurants, and more ensures that everything you need is just moments away. Additional Features: Attached 2-car garage provides secure parking and storage space for vehicles and tools. Multilevel floor plan offers distinct living spaces and privacy for residents. Proximity to major transportation routes ensures easy access to neighboring cities and attractions. Don't miss out on the chance to rehab this stunning multilevel house and make it your own. Schedule a showing today and let your imagination run wild with the possibilities that await in this vibrant community!
