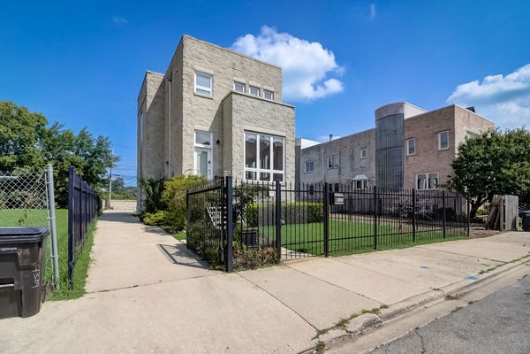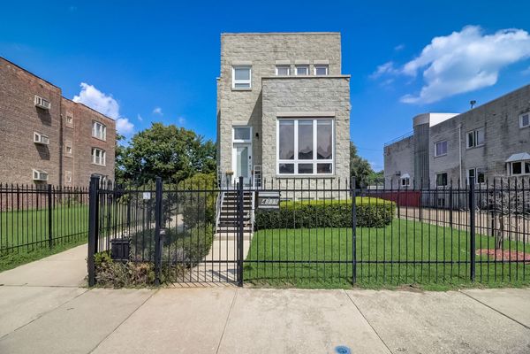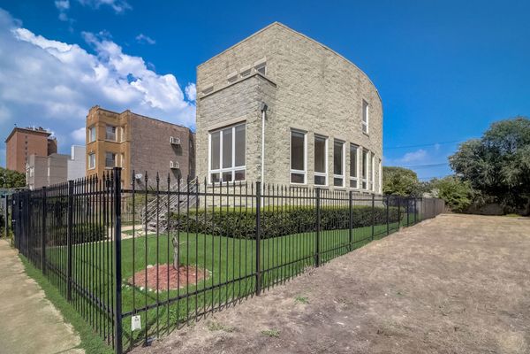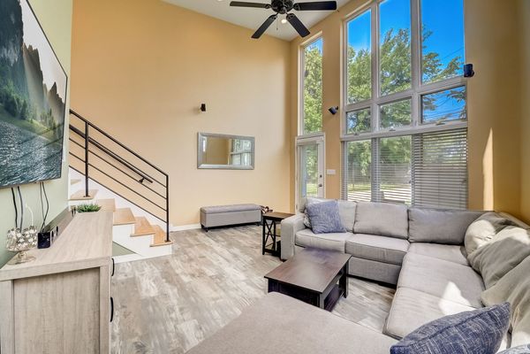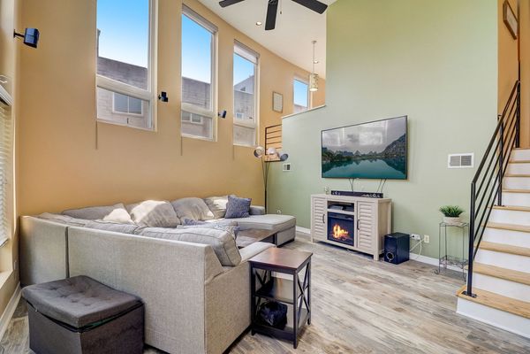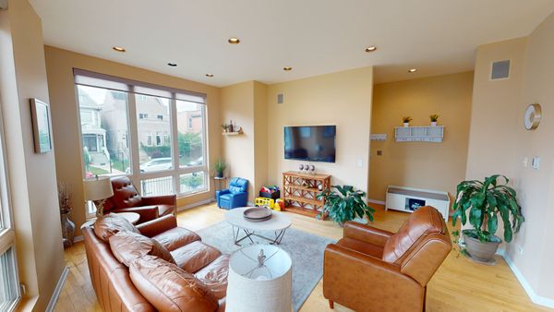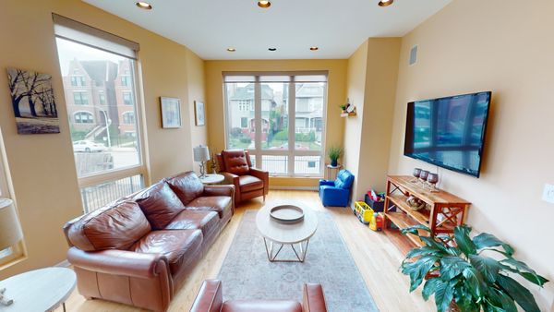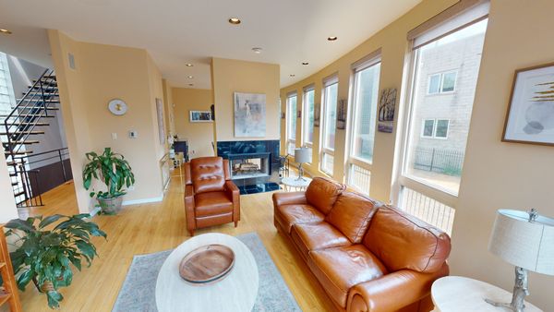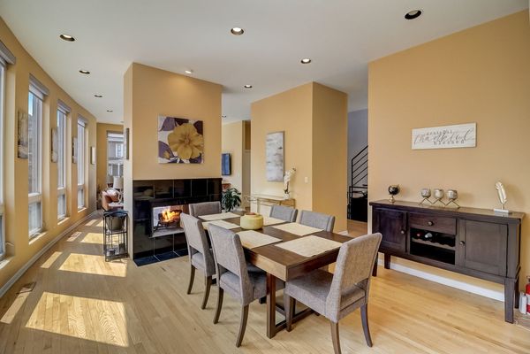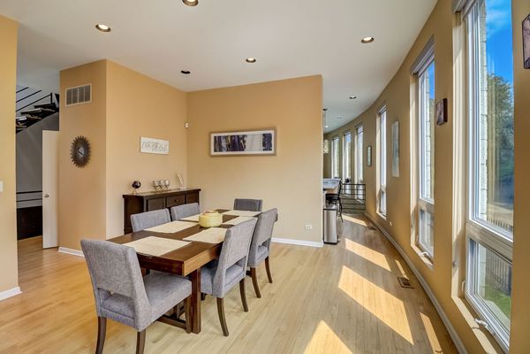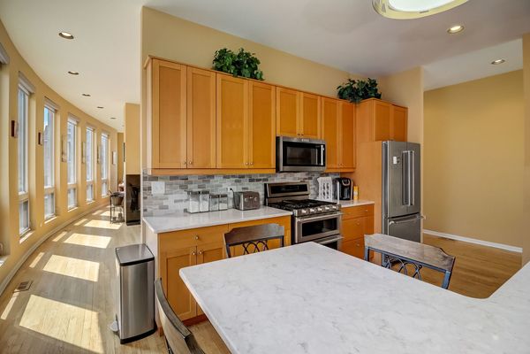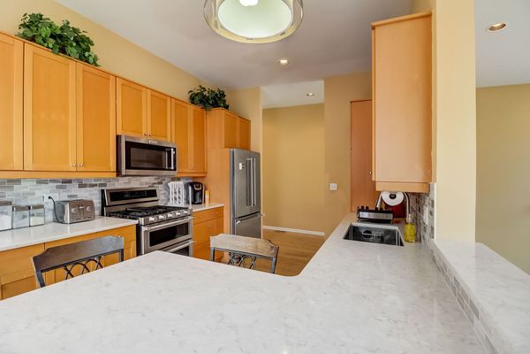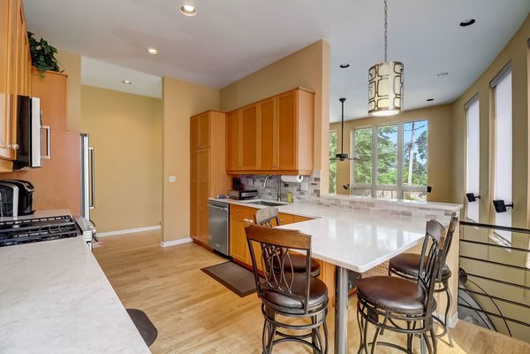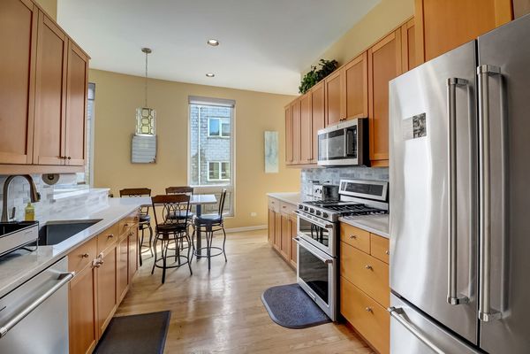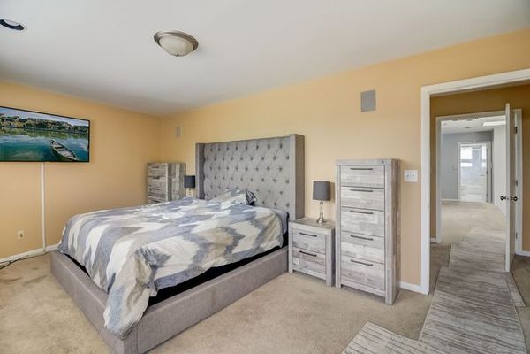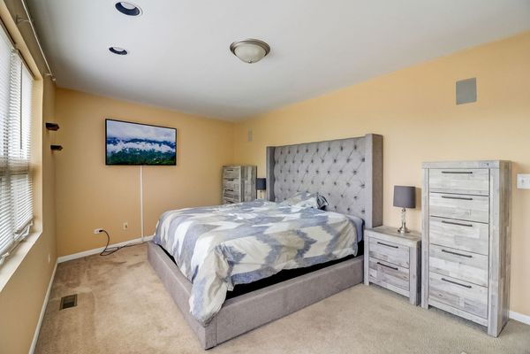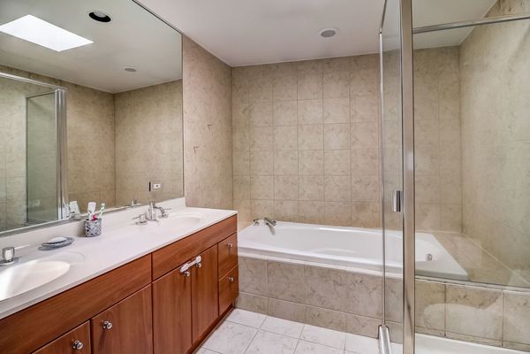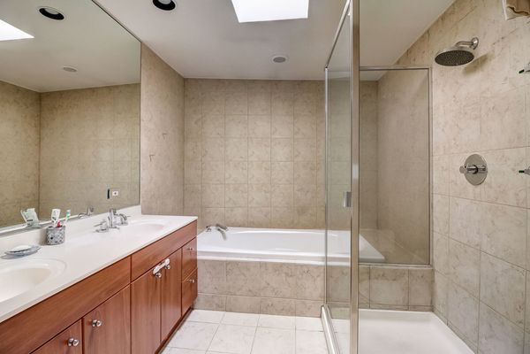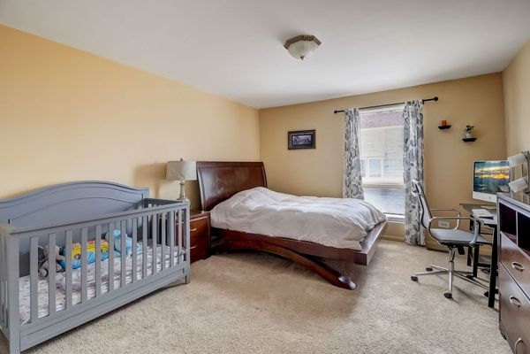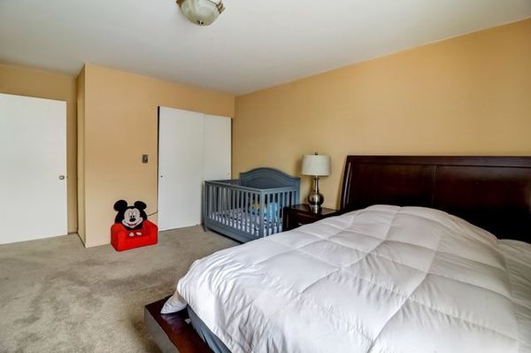4339 S Oakenwald Avenue
Chicago, IL
60653
About this home
Incredible home on a double lot in beautiful North Kenwood! This stunning home is simply like no other. Enter into the grand hallway and marvel at the impressive ceiling height, unique glass block windows and floating staircase. This modern home was built for easy living and entertaining! The dining and living rooms flow easily from one room to the next with a unique double sided fireplace between them. Around the corner, the chef's kitchen is surrounded with beautiful new quartz countertops, new stainless steel appliances and also includes a spacious pantry and breakfast bar. The rear family room is a space unlike any other. Gather with friends or family and take in views of the lake and the gorgeous backyard through the amazing floor to ceiling windows. Enjoy ultimate privacy and tranquility with nothing but the lakefront/Lakeshore Dr behind. Upstairs are two spacious bedrooms with a full bathroom and the separate primary suite with master bath & a private balcony. Basement features a half bathroom (with potential to make a full), laundry, recreation room, another bedroom AND an additional bonus room which could be a bedroom, office, workout room, storage room, etc. The possibilities are endless! Two car garage with side drive. Homeowners have lovingly maintained and updated throughout including new Kitchen Aid appliances and quartz countertops (2020), new luxury vinyl floors, refinished hardwood floors, new roof and 2nd floor AC (2021), remodeled main floor powder room and new water heater (2022). Amazing location with access to Lakeshore Drive, the lakefront, many area shops, restaurants, parks and public transit. This breathtaking home will capture your heart the very moment you see it. Don't let it slip away!
