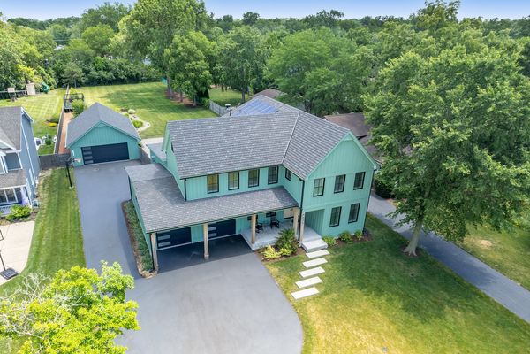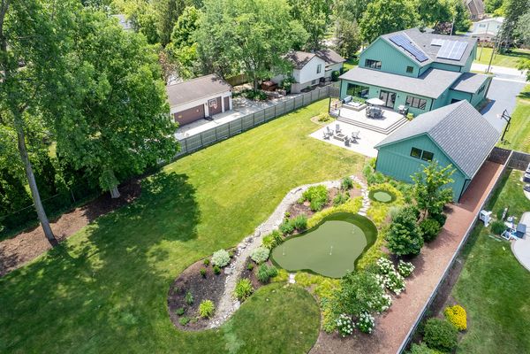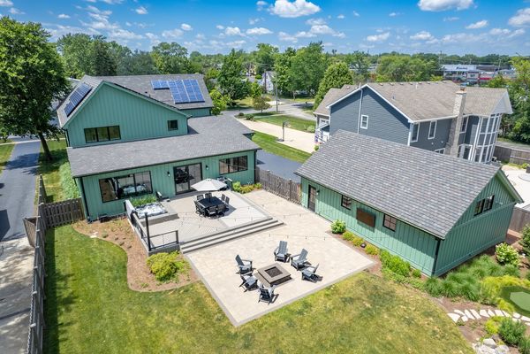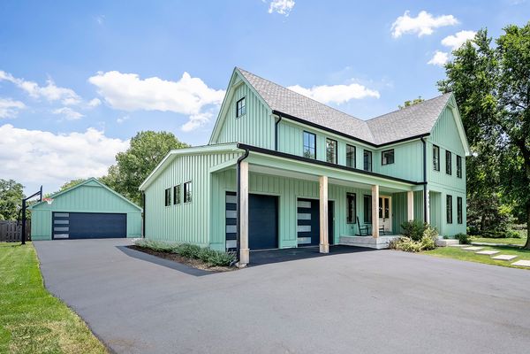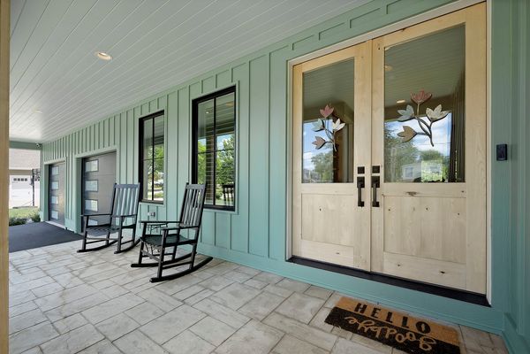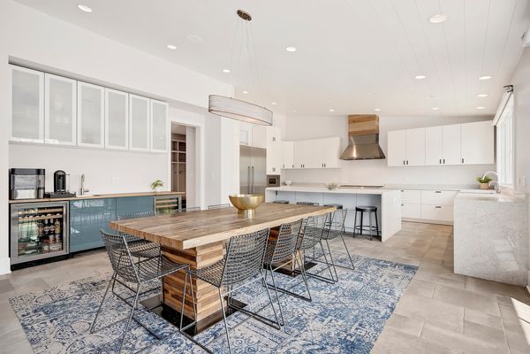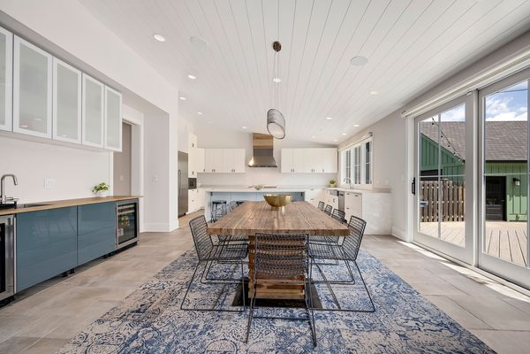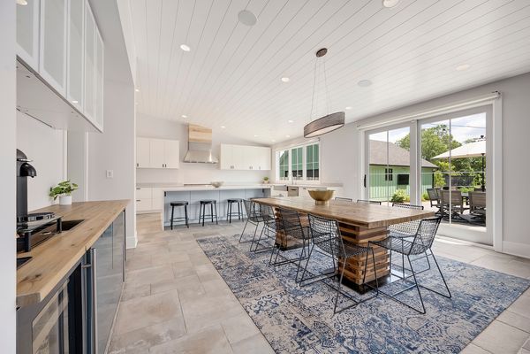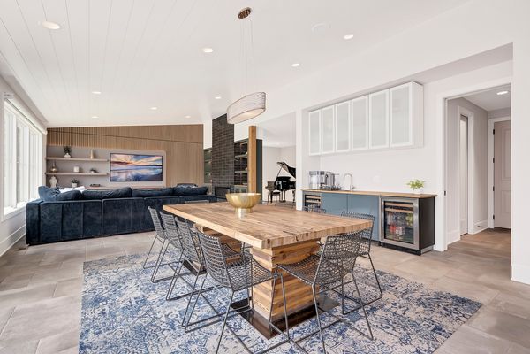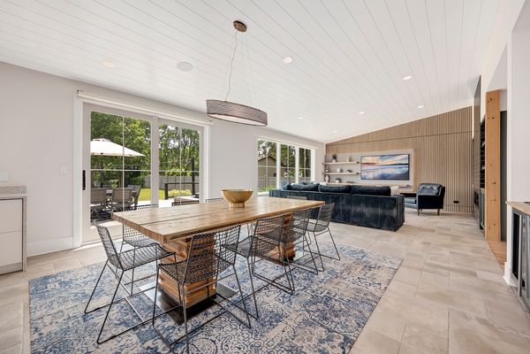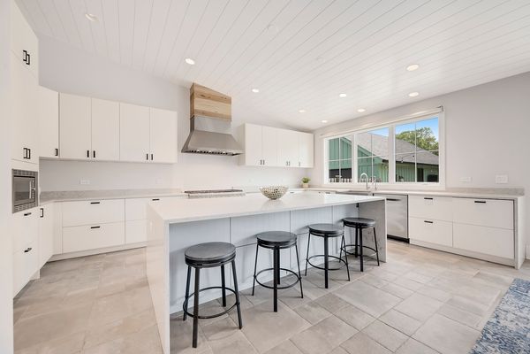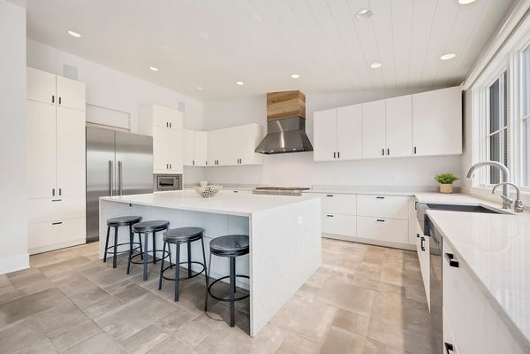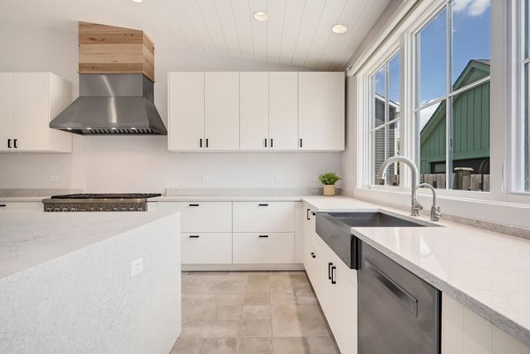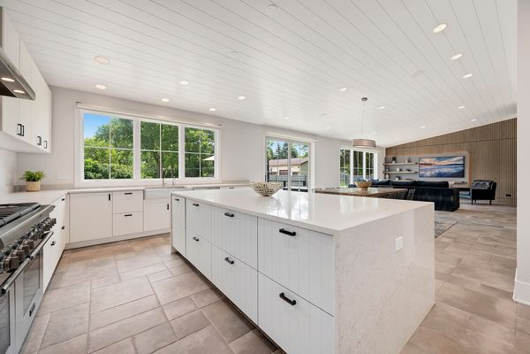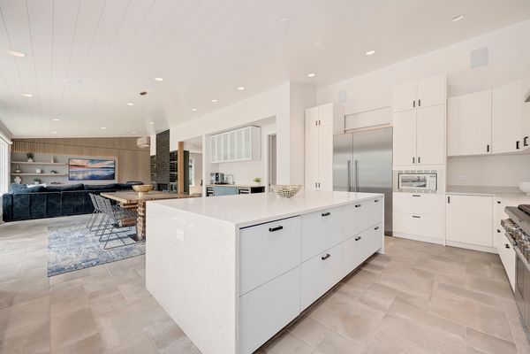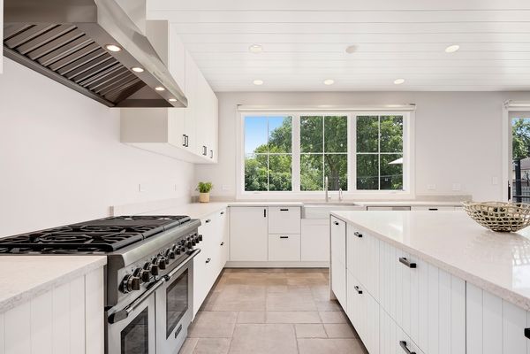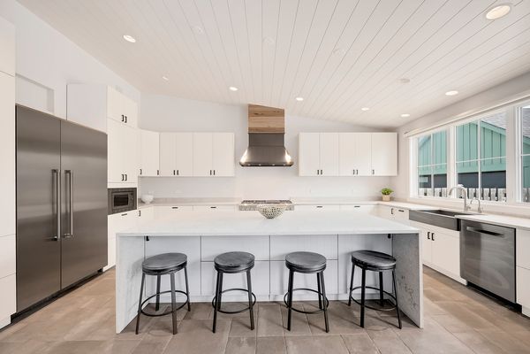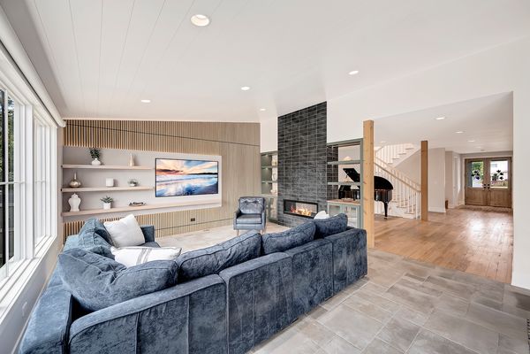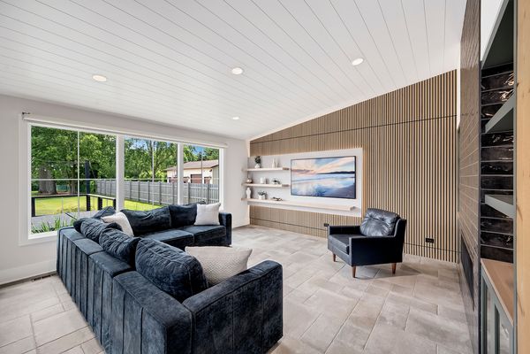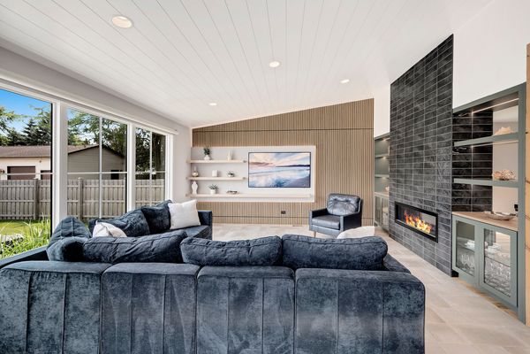4333 Roslyn Road
Downers Grove, IL
60515
About this home
Prepare to be impressed by this 2018 Completely Custom Built Home situated on a rare 89'x406' (.82 Acre) Expansive Lot within minutes of Downtown Downers Grove. ALL the upgrades have been designed to perfection. THIS is living your DREAM with the ultimate BACKYARD OASIS. One of a kind property has it all with the Definition of Resort Style Living. 6, 191 SF of Living Space (3, 926 SF Above Grade), 5 Bedrooms ABOVE GRADE, First Floor Bedroom with private ensuite Full Bathroom, Finished Basement with DEEP POUR GOLF SIMULATOR ROOM, 2.5 Car Attached Garage PLUS oversized Custom 4 Car Detached Heated Garage (6.5 Car Garage total), 4 Full Bathrooms & 1 Half Bathroom, Expansive Open Floorplan with Upgraded Picture Windows & Vaulted Ceiling Kitchen/Family/Dining Rooms, Oversized Modern High End Windows Throughout & Along Staircase, Fully Fenced Backyard with Composite Deck PLUS Paver Patio with Firepit, Hot Tub, outdoor Golf Putting Green, Quality Build Upgrades and so much more. This property is truly remarkable. All materials and components of the build were carefully curated and designed to perfection. Wide entryways, sleek design, upgraded smart home features throughout, high-end window treatments (motorized shades & plantation shutters), & wall to wall windows with private views of the backyard. First Floor includes an office with French Doors & Built-ins, living room with custom designed double sided fireplace open to the grand family room with built-in accent wall, dining room with oversized wet bar & 2 beverage refrigerators, and incredible kitchen with waterfall quartz countertops, high end appliances, and oversized island with breakfast bar seating. The grand scale of the open First Floor Floorplan and Private Views as far as the eye can see are truly Incredible. The entire back of the house (Family Room/Dining/Kitchen) has a vaulted ceiling with shiplap detail and adds to the custom aesthetic of this stunning home. Walkout from the Kitchen Dining Area to the Trex Deck with outdoor dining area, hot tub, paver patio with firepit, and Golf Putting Green. First Floor includes Bedroom with private ensuite full bathroom, Hallway access powder bathroom, and large scale mud room off the attached garage with cabinetry, quartz countertop, sink, second laundry hookup option, and large pantry closet. Second Floor includes the grand Primary Suite with vaulted ceiling, private ensuite bathroom with custom steam shower, heated floors, and double closets with organization system. All spacious bedrooms with large closets and bedrooms 2 & 3 with closet systems. Bright second floor landing with hardwood floors, large linen closet, and hallway full bathroom with private shower room bathtub AND separate private water closet, 2 sink vanities, and heated floors. 4th bedroom is located on the second floor and includes a dramatic vaulted ceiling with large storage closet and can be used as an additional flex room. Full finished basement is captivating with Golf Simulator 10FT Deep Pour Room, large recreation area, workout room, office, and Full bathroom with Shower. An abundance of garage space in this incredible property. 2.5 Car attached garage with exterior double doors off the back yard, an ADDITIONAL Oversized 4 car detached heated garage has been customized with electrical & insulation upgrades for multipurpose use and could be used as a wood shop. Upgrades include; LP Vertical siding along entire exterior, upgraded casement windows, upgraded spray foam insulation, dual zone HVAC with two separate systems, upgraded low voltage with multi zone speaker system, and many more details available. Great location and top rated schools; Lester Elementary School, Herrick Middle School, and Downers North High School. Welcome Home to Downers Grove Resort Style Living.
