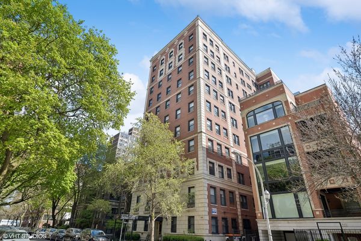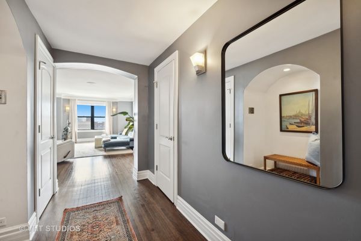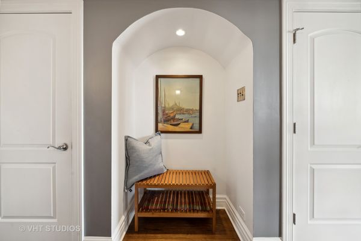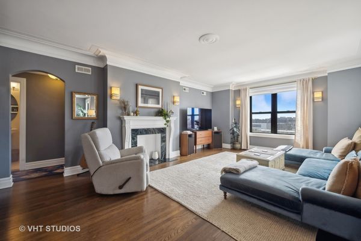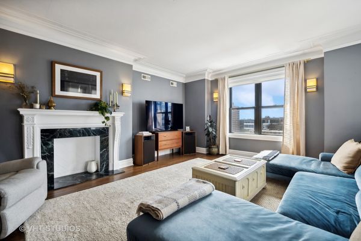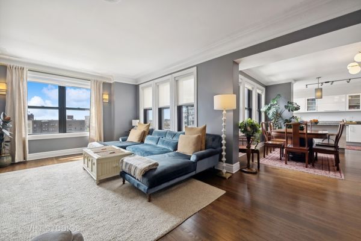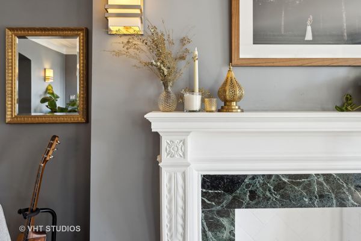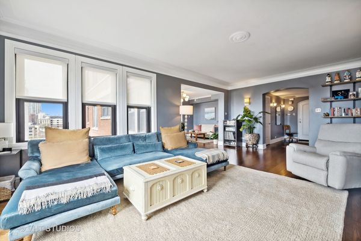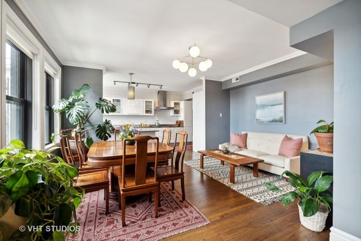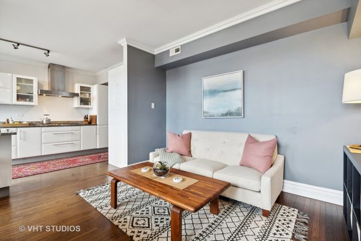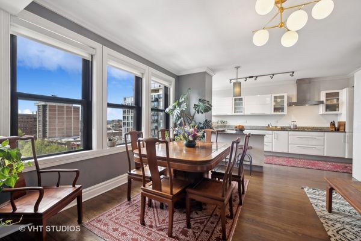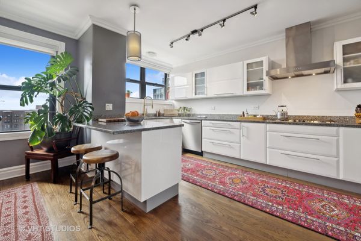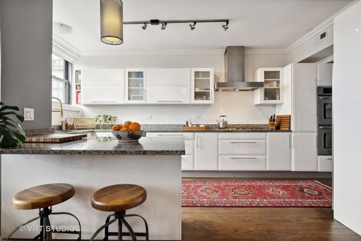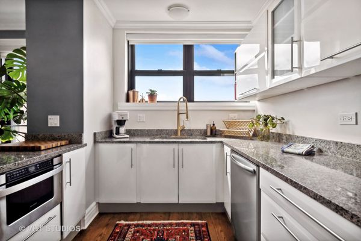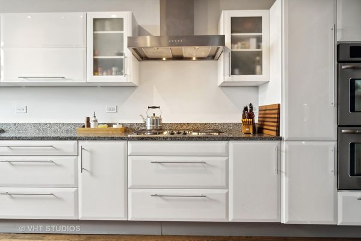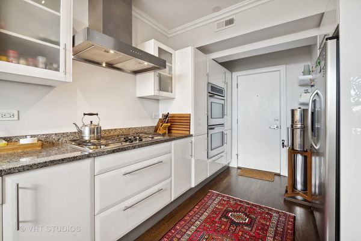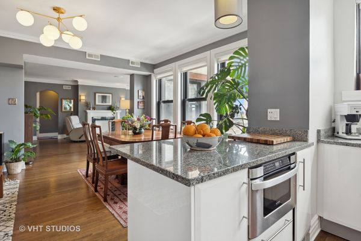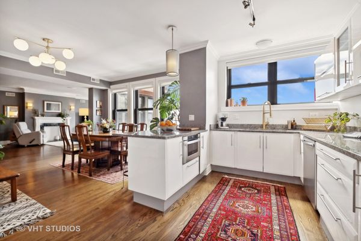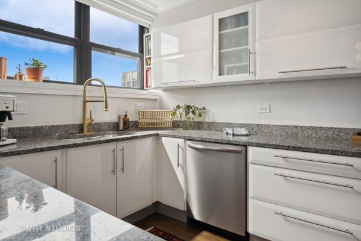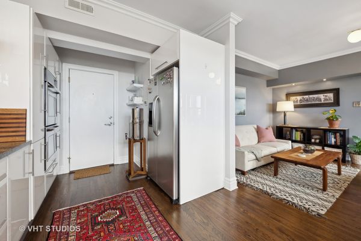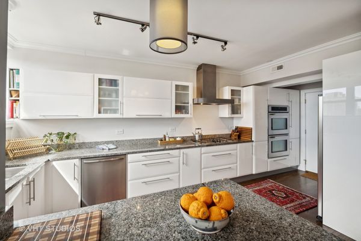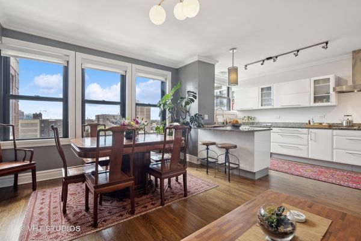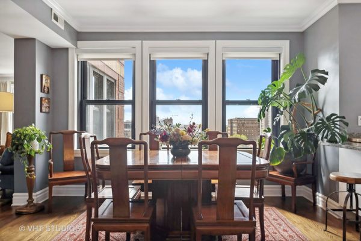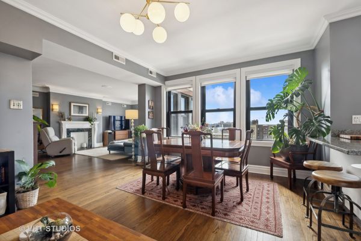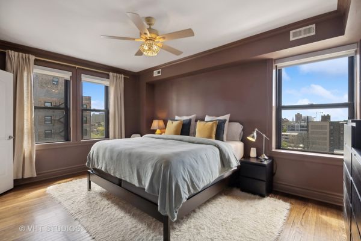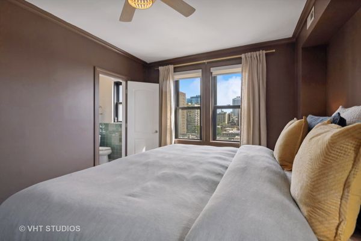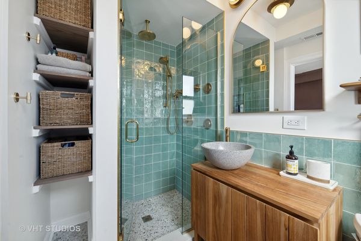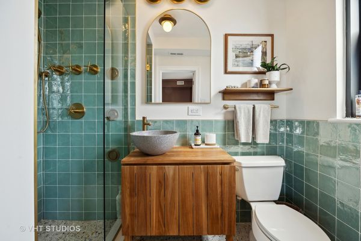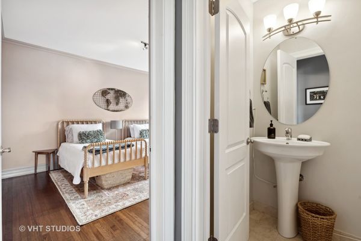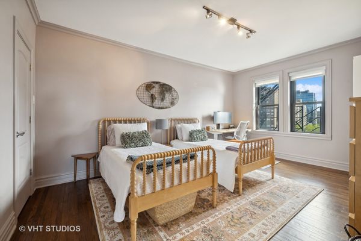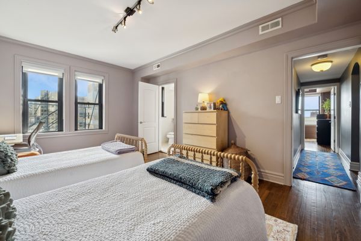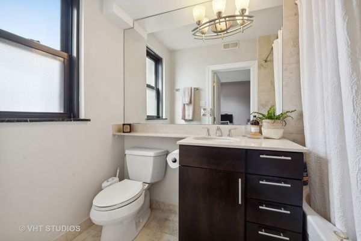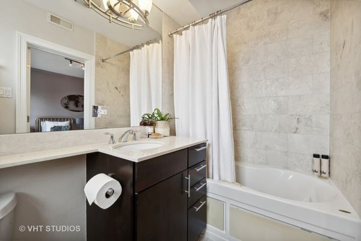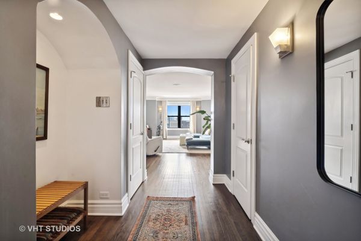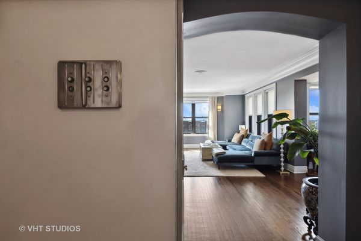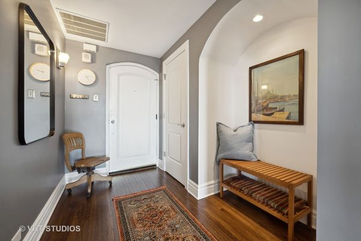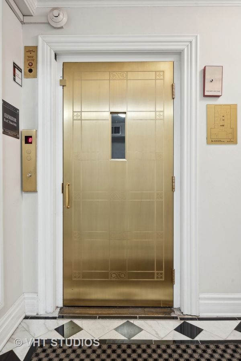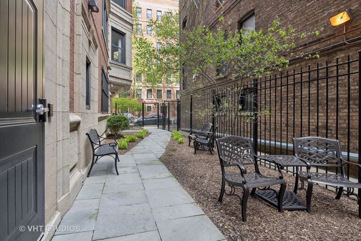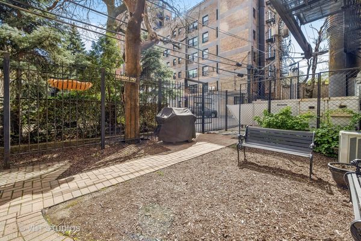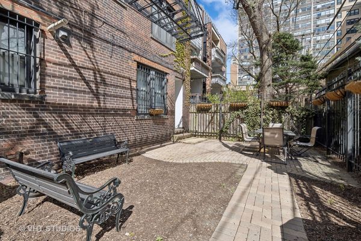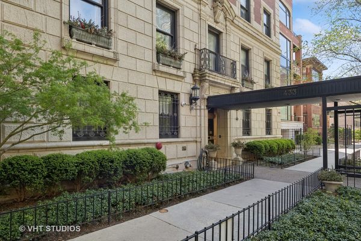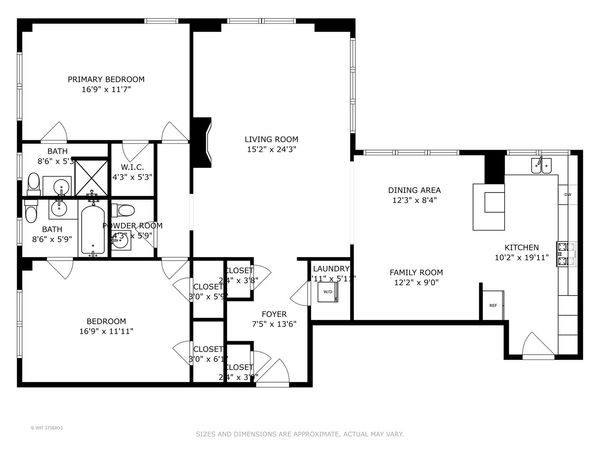433 W Briar Place Unit 9B
Chicago, IL
60657
About this home
Sensational high-floor condo in wonderful East Lakeview prewar building steps from the lakefront. With only two units per elevator bank, this spacious and sun filled condo feels like home the moment you step off the elegant elevator. A welcoming foyer with two closets and arched seating nook leads into bright and open living areas. Hardwood floors, arched doorways, tall ceilings and beautifully updated and maintained details like crown and baseboard moldings add warmth and well-maintained character of classic Chicago homes. Grand vistas west over the city are enchanting at night and fill the home with tons of natural light by day. Beautifully restored fireplace, now decorative only, anchors living room while being enjoyed from spacious dining area with room for additional family relaxing, or ideal work from home environment. Open yet set off on its own, the extra large kitchen boasts an abundance of cabinets and counters for unparalleled storage and workspace, double ovens, drawer microwave and west facing window above sink. Generously sized bedrooms, each with an ensuite bath, large closets and iconic south city views. Primary bath recently redone with gorgeous, multi-spray shower, vessel sink, beautiful floor and ideal storage. Both bedrooms have abundant closet space. Other recent improvements include new Miele washer and dryer, new Frigidaire dishwasher and new high efficiency central heat & air conditioning systems by Bryant. Wonderful and unique boutique building was fully restored about 17 years ago retaining its original elegance yet with modern day conveniences. There are two nice outdoor patio areas for grilling and relaxing, plus updated exercise room, bike room, package receiving and Butterfly MX entry & security system, plus an additional private storage room in basement for longer term storage beyond the great in-unit storage. Recent building improvements include new entry awning, upgraded security, as well as tuckpointing and new roof several years ago ensuring it continues to be well maintained for the future. Walk to everything from this gorgeous street in an ideal location situated right between the lakefront and Broadway. Coveted parking space right behind building is transferable to new owner, and only $175/mo to rent. This gorgeous home is truly a not-to-be-missed offering.
