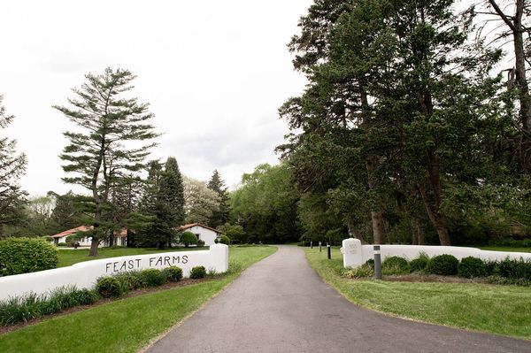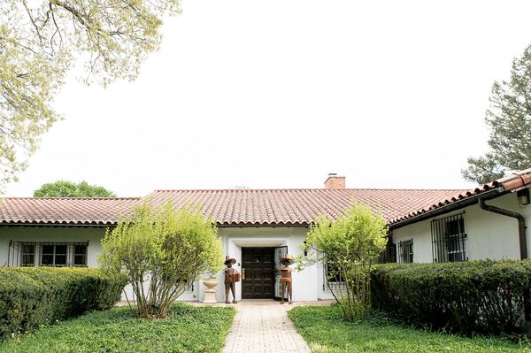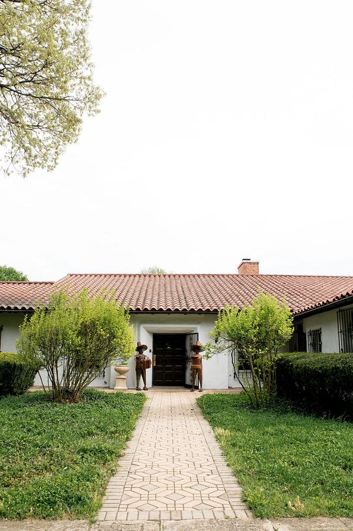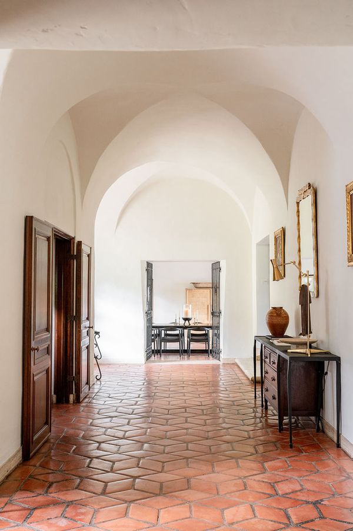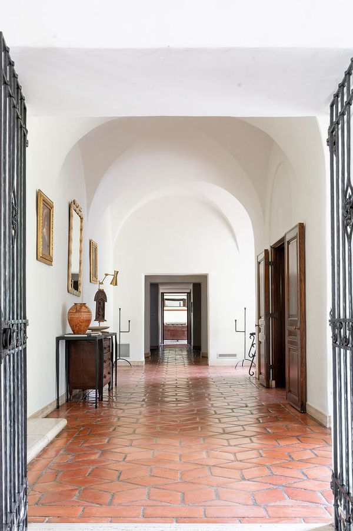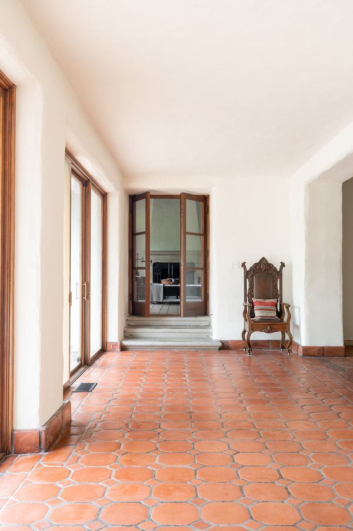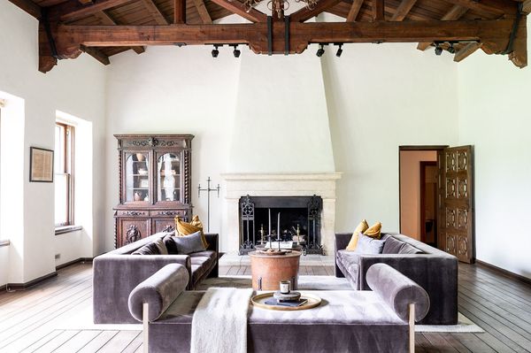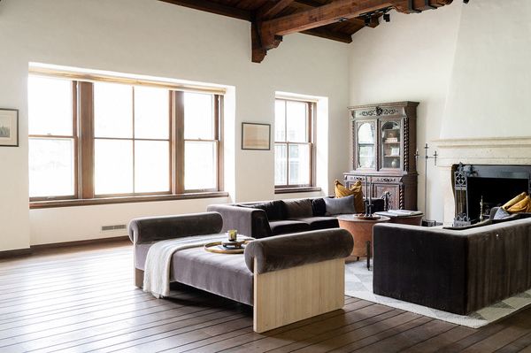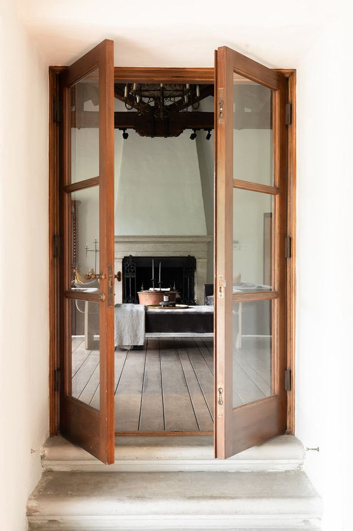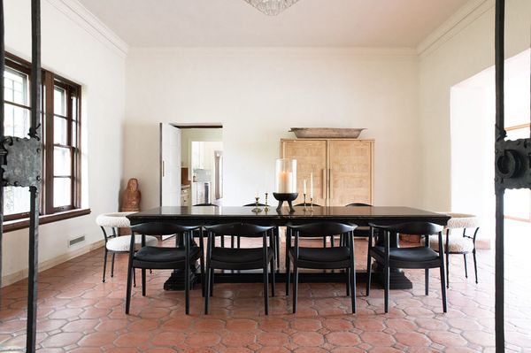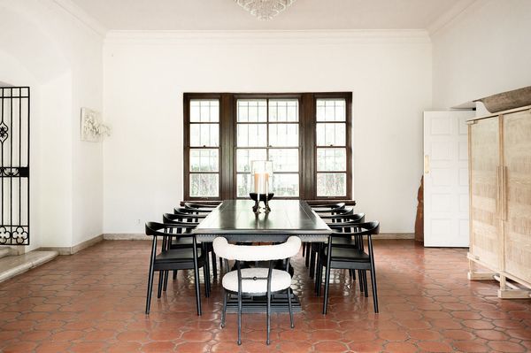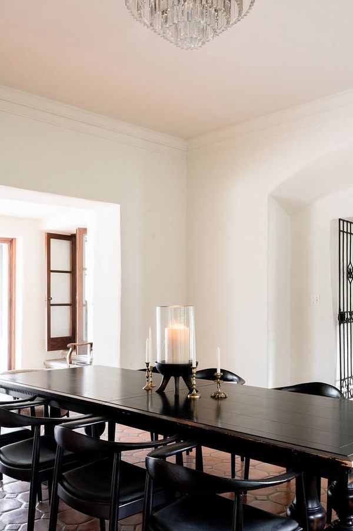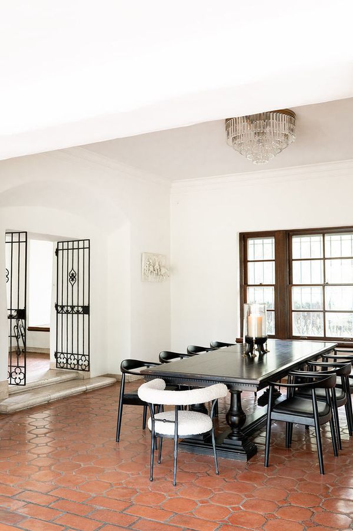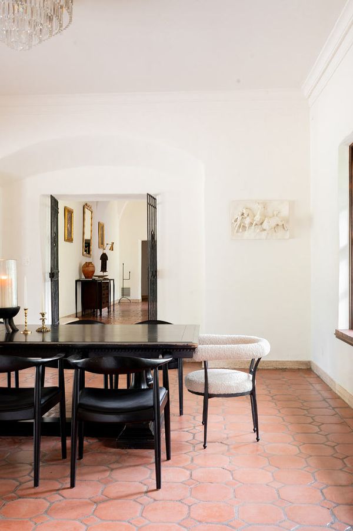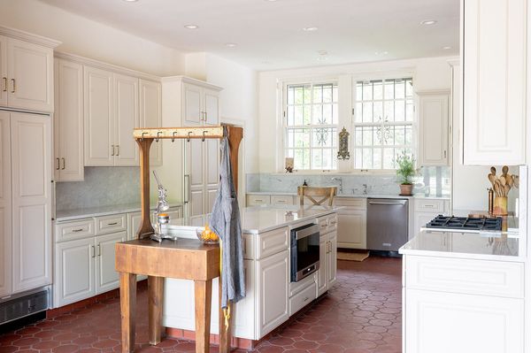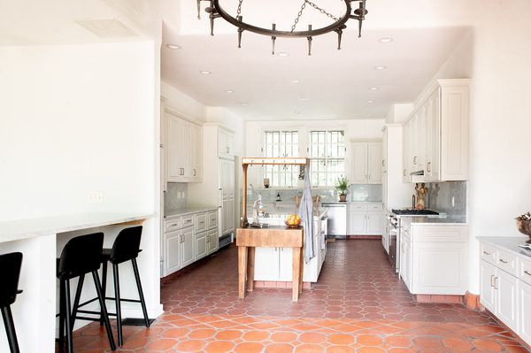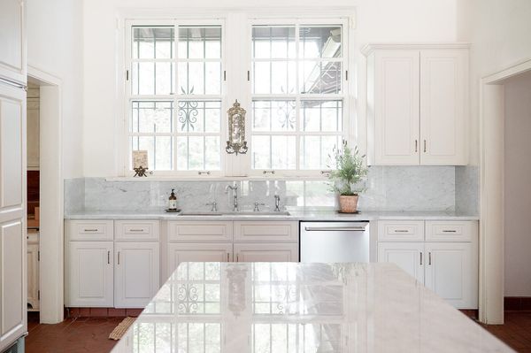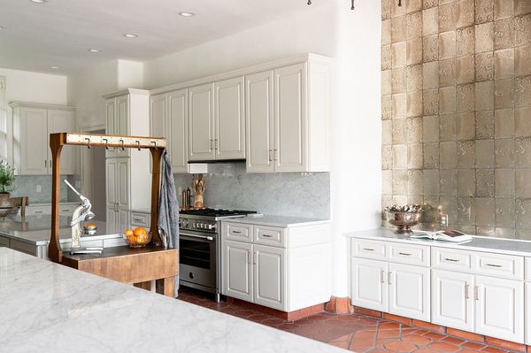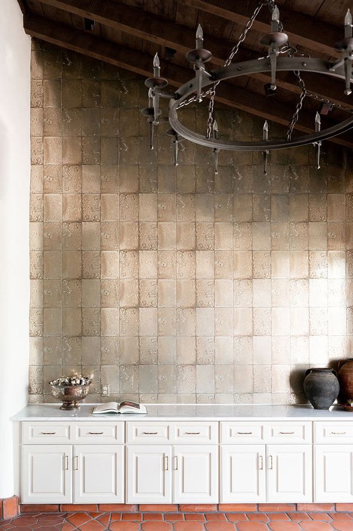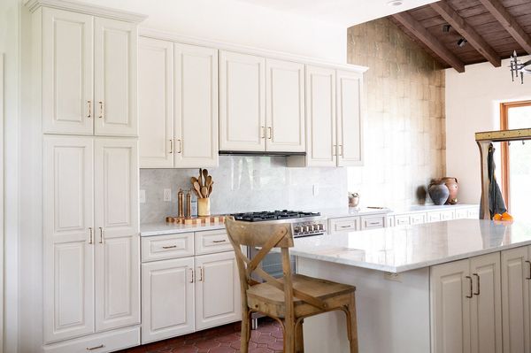433 S Edgelawn Drive
Aurora, IL
60506
About this home
A one-of-a-kind property rarely available. This Mediterranean architectural masterpiece offers an opportunity to experience a sprawling ranch with over 6, 700 sq ft on one of the largest in-town lots available. The serene and private property will captivate you or any of your guests with picturesque views. The grand circular drive entrance leads to the expansive foyer with terracotta tile flooring. This property is truly an entertainer's dream. The formal dining room with French doors leading to the sunroom is filled with natural light. The newly remodeled kitchen offers an island, all new bertazzoni appliances, breakfast bar with all new Carrara marble countertops. You will love the walk-through pantry with ample storage and prep space! The GREAT room is truly that - featuring wood beamed vaulted ceiling and a gas fireplace as the center of the room. The 4 bedrooms plus a library round out the other wing. The primary bedroom lets in lots of light and leads to the impressive two room full bath, complete with white marble, jetted tub, vanity, two sinks and a walk-in shower. The walk-in closet is awe-inspiring with many options for your wardrobe. The basement has been renovated with an additional recreation room/game room and bathroom. When viewing this home, pay attention to the unique wood features, 10 panel, solid wood doors, and storage options. Laundry is located on the first floor in the oversized mudroom offers a new washer/dryer. Around every corner, you will be delighted and amazed at the custom detail that has been loved and enjoyed by only three families since 1930. Fantastic location near shopping, Aurora Country Club, restaurants and I-88. There are opportunities to subdivide the property up to an additional 12 lots. See additional details under broker information. The real estate taxes have been reassessed and reduced to half the previous year's value. Therefore, the next tax bill will be reduced.
