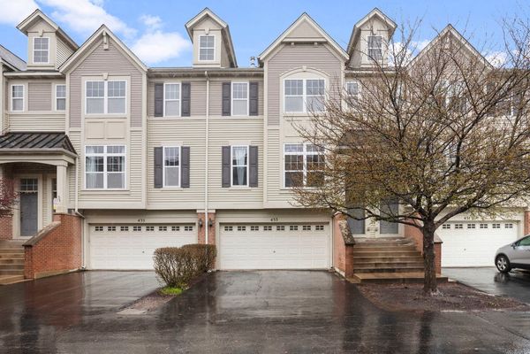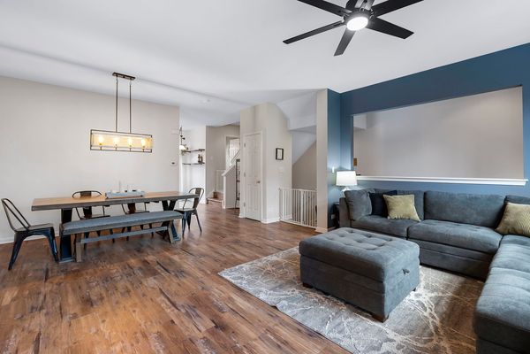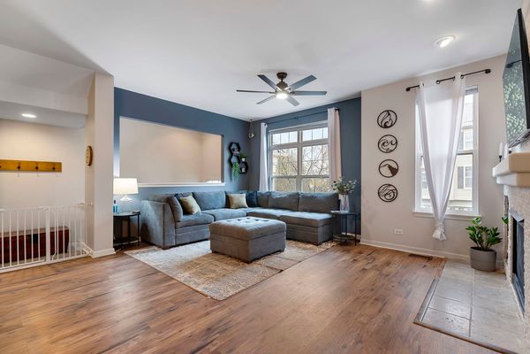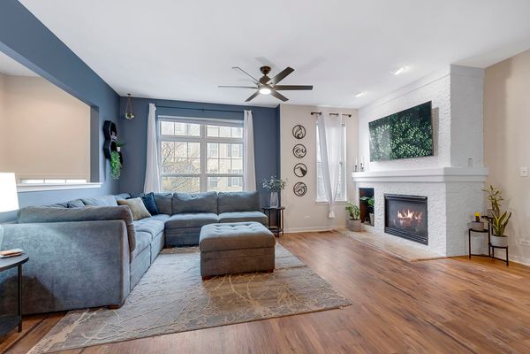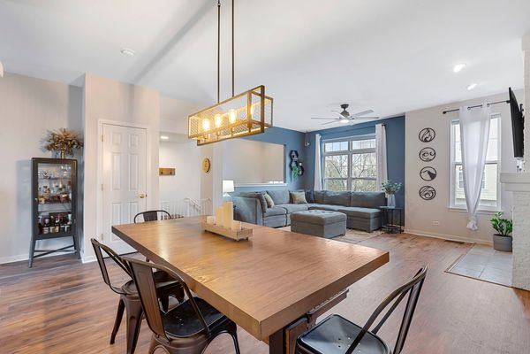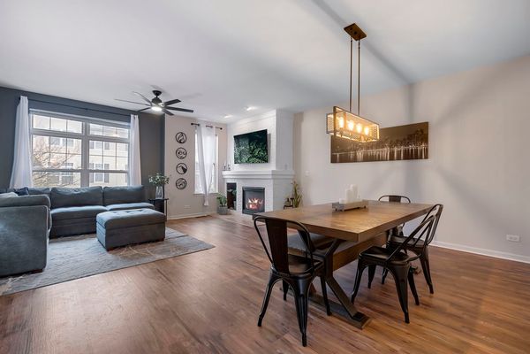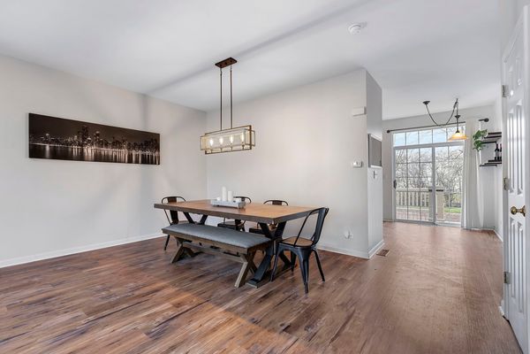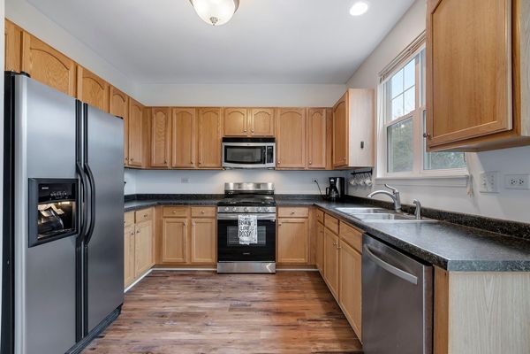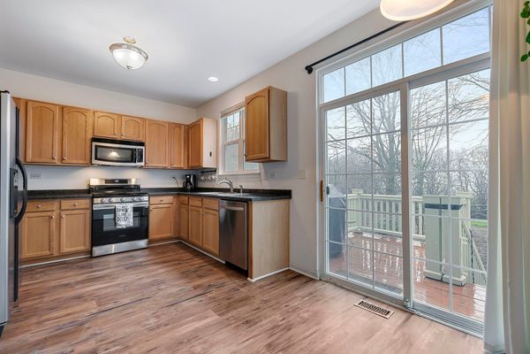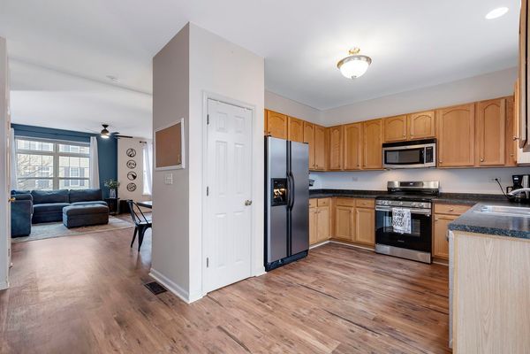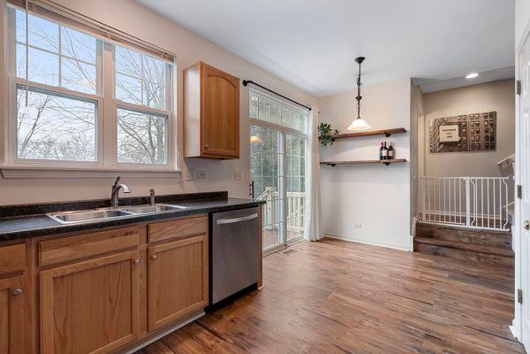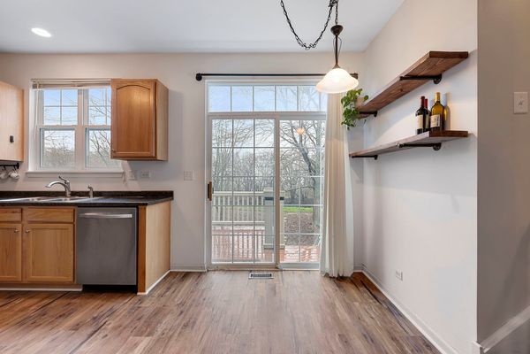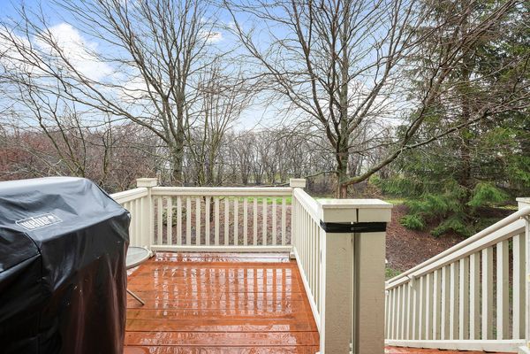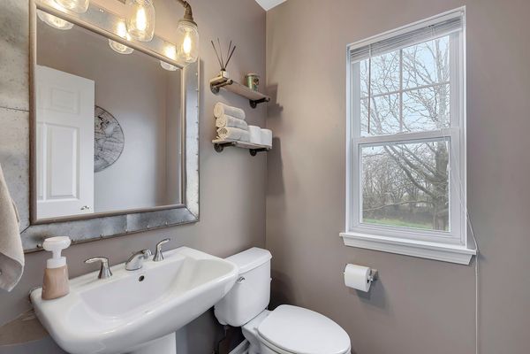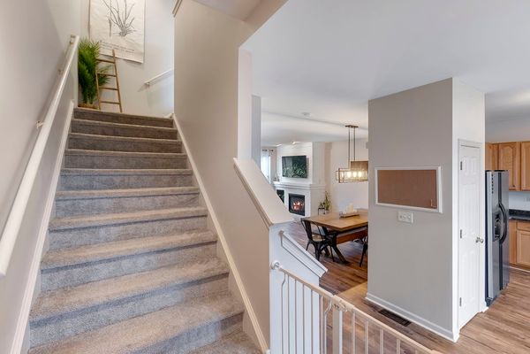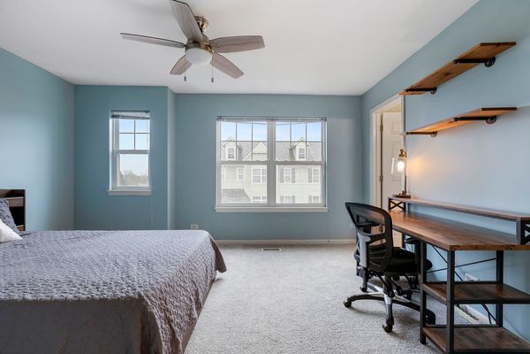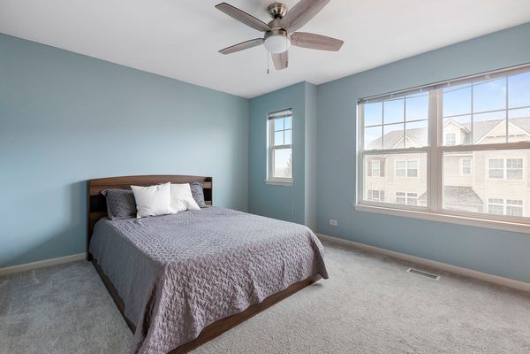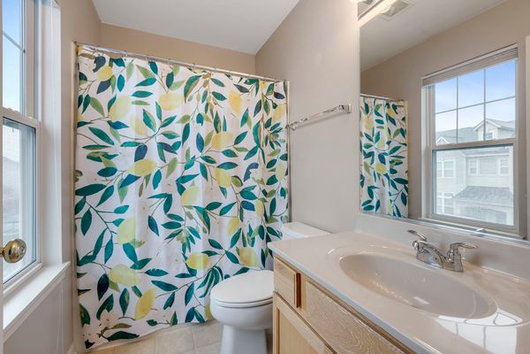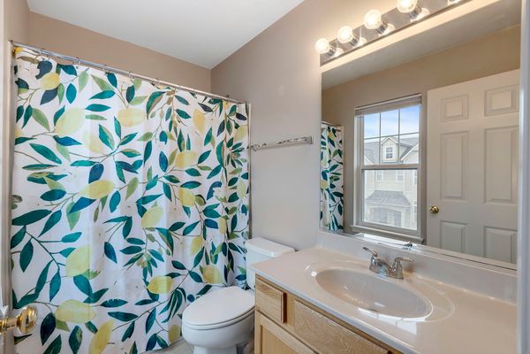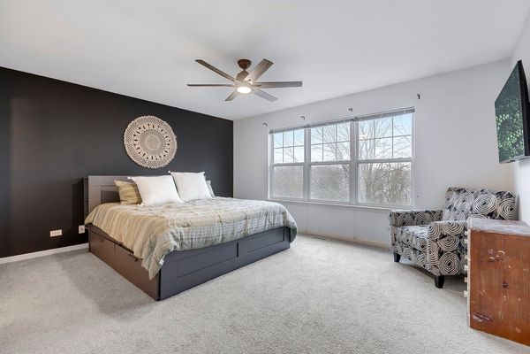433 N Commerce Street
Aurora, IL
60504
About this home
Welcome home! This beautiful townhome in District 204 that backs up to green space is ready for you to call it home! are you tired of small bedrooms, cramped space, and being stacked with neighbors all around you but you want to be in a low maintenance home? THIS IS YOUR CHANCE! With this beautiful 2 primary suite home you are sure to have all the space you could need! as you enter the home you are greeted by vaulted ceilings, brand new LVP, and fresh paint throughout! entering the entertaining floor, you are floored by floods of light and new flooring, 9 foot ceilings, as well as a switch start gas log floor to ceiling fireplace! this spacious open concept floor is sure to impress even the most meticulous of buyers! NEW lvp flooring, stainless steel appliances, and so much more makes this home truly move in ready. just off your kitchen you have a beautiful deck that backs up to the massive green space and back yard. no other row of homes has this great of a view providing privacy and serenity for your morning coffee or afternoon sunset glass of wine. just upstairs you are welcomed by a loft perfect for a cozy work space, and 2 massive suites. to the right you are welcomed by 1 of 2 primary suites with views of the green space, a great size bedroom, walk in closet and full primary bathroom with storage galore! to the left of the stairs is the second primary suite in the home with a full ensuite bathroom, walk in closet, and massive windows that flood in light! but thats not all! off the garage is the laundry room/mudroom, and an additional space perfect for a secondary living room, game room, theater, or a guest space! Great location with easy access to shopping, dining, entertainment, highways and Metra station. dont delay, make this your home today!
