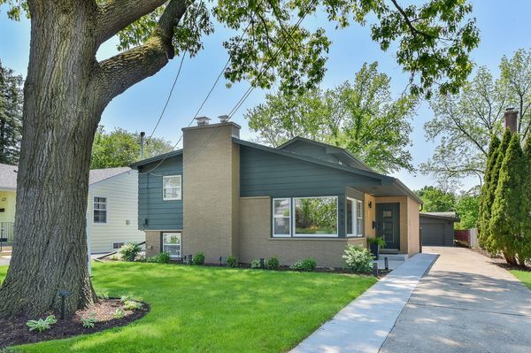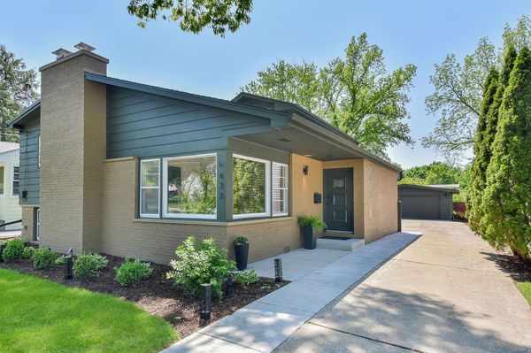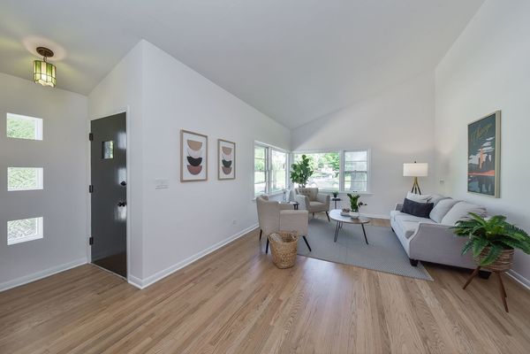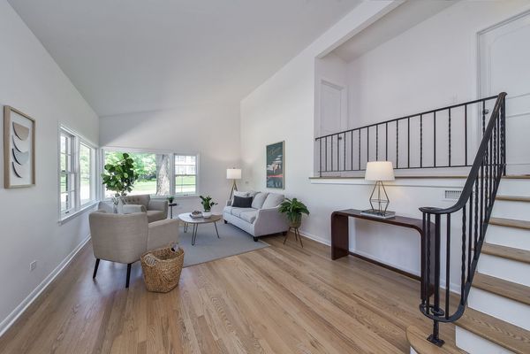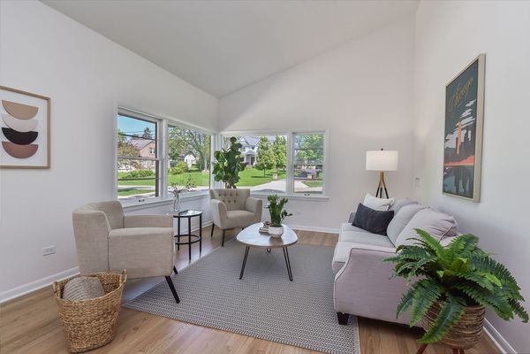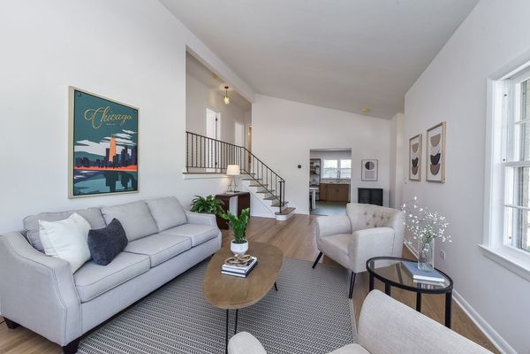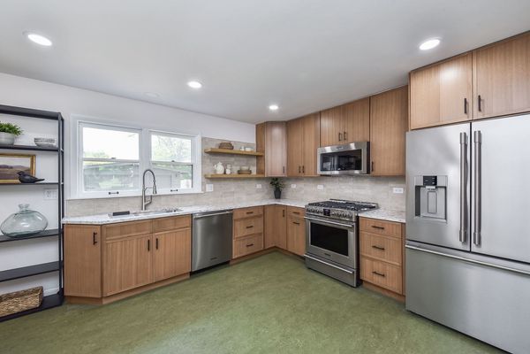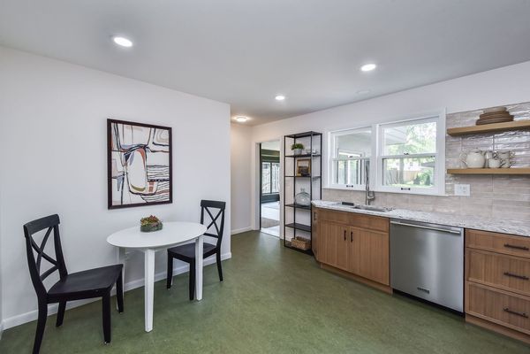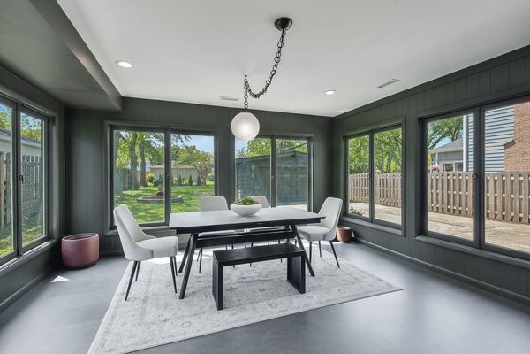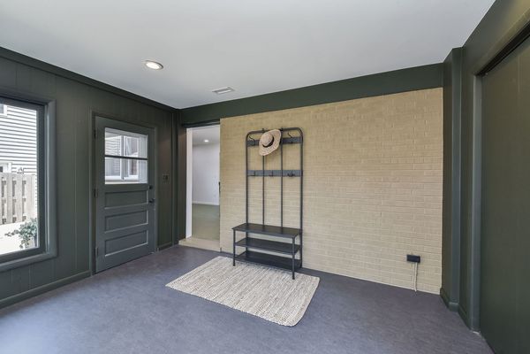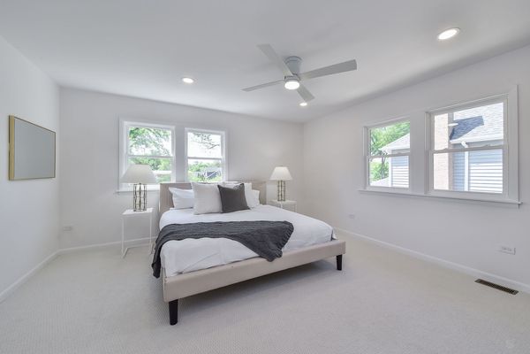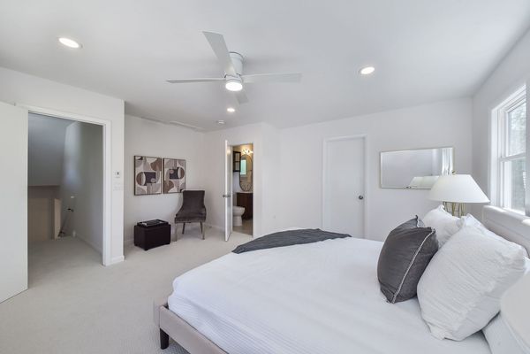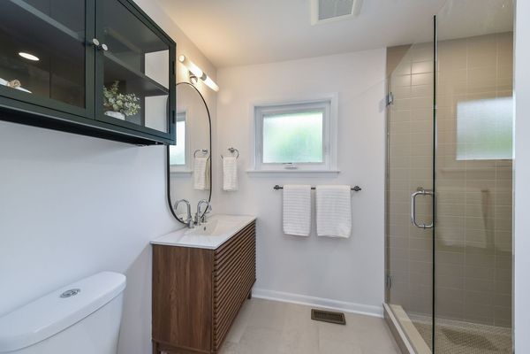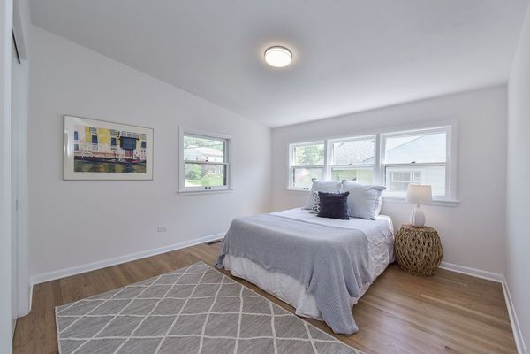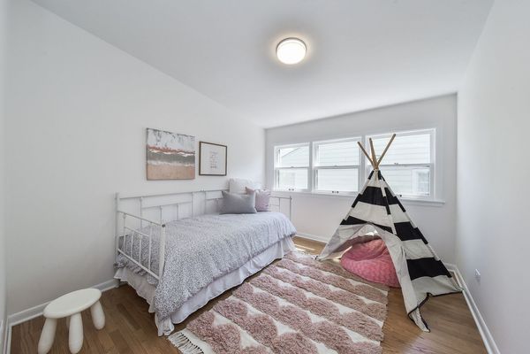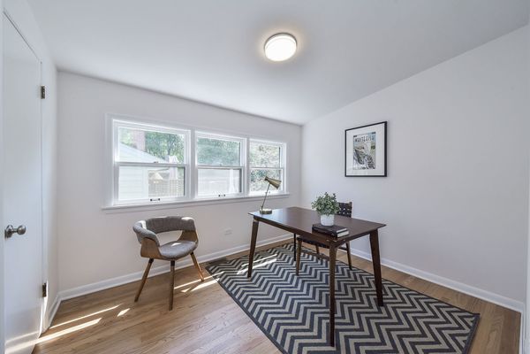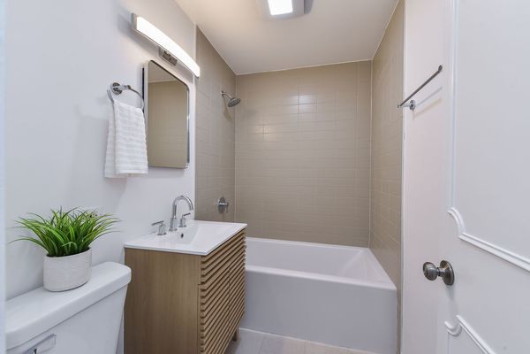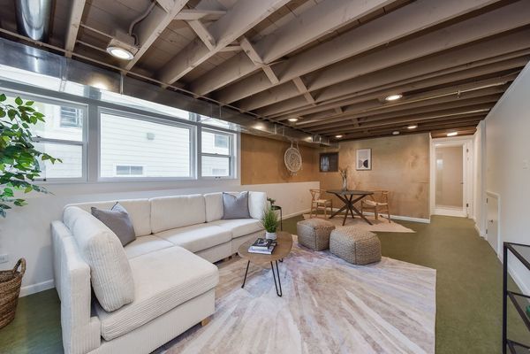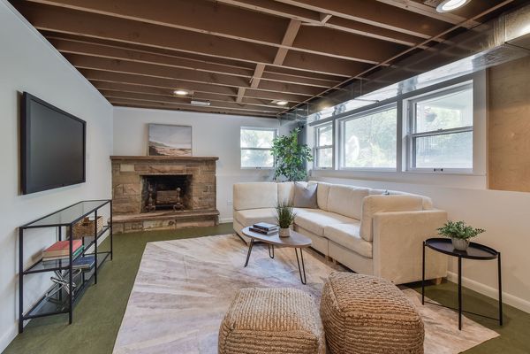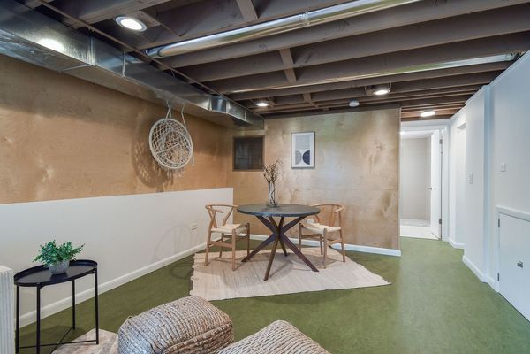433 Hill Avenue
Glen Ellyn, IL
60137
About this home
Blocks to charming downtown Glen Ellyn, this 4-bedroom, 3 full bath home has been completely transformed, with vibrant living spaces inspired by mid-century modern clean lines and California boho style. Step into the large, bright, living room, with vaulted ceilings, newly refinished, oak hardwood floors, and original wrought iron railings. The adjacent, brand new, eat-in kitchen, with custom birch cabinetry, a Frigidaire Professional Series suite of appliances, quartz countertops and Kohler fixtures, is a perfect blend of style and function. Steps from the kitchen, a sunroom adorned with oversized windows that bathe the space in natural light, and newly added heat and a/c, is the ideal gathering space, with flexibility for formal dining, lounge/entertaining, or a perfect play space, and overlooks the huge yard on the oversize 50x180 lot. New eco-friendly and sustainable Forbo Marmoleum flooring in the kitchen, sunroom and basement exudes retro chic. The second level features three bedrooms, with newly refinished oak hardwood floors, and a pristine, modern new bath with tub. A private staircase leads up to a spacious 3rd floor primary suite with a newly added full bath, walk-in closet, and brand- new carpet and windows. The cozy English basement features a stone, wood-burning fireplace, newly added can lighting, full bath, and a laundry room, with a new Samsung stackable washer/dryer. A crawl space, with easy access and an oversized 2.5 car garage, with electrical in place for an EV charger, provides plenty of additional storage. The versatile floor plan is perfect for any buyer, with multiple options for a home office and living spaces. The location is central to everything Glen Ellyn has to offer and is blocks to the Prairie Path, Metra, downtown restaurants and shops, Main Street Rec Center, and 6 mins to I-355 and Wheaton College.
