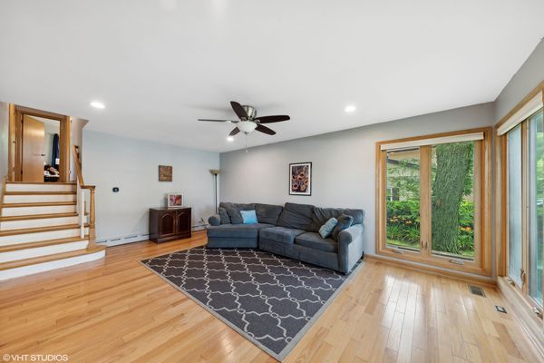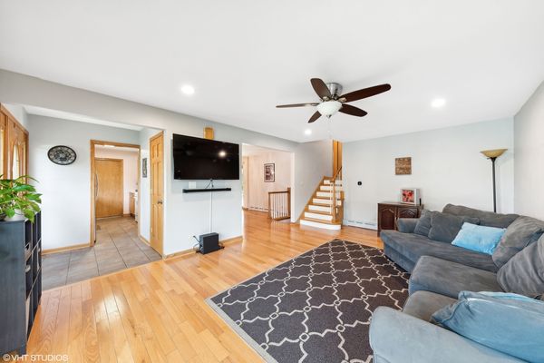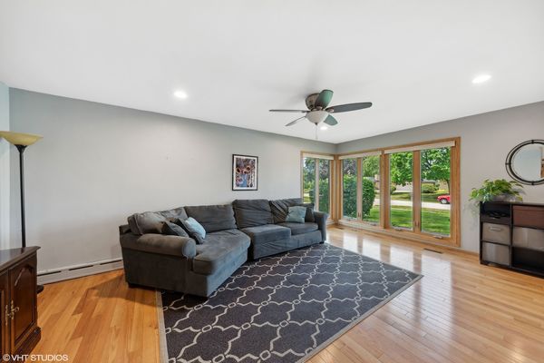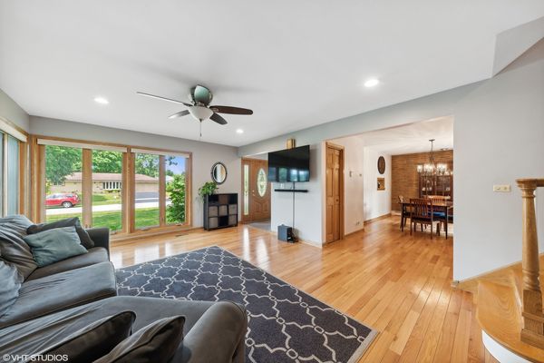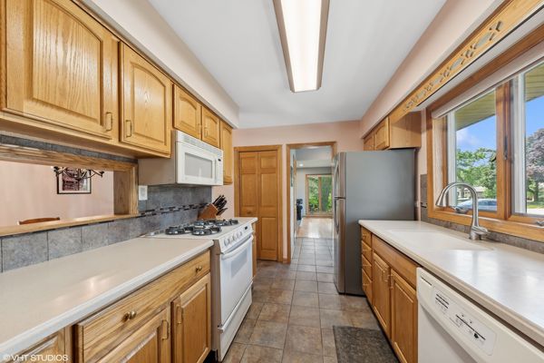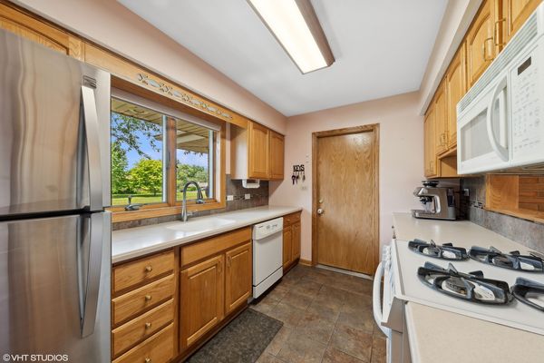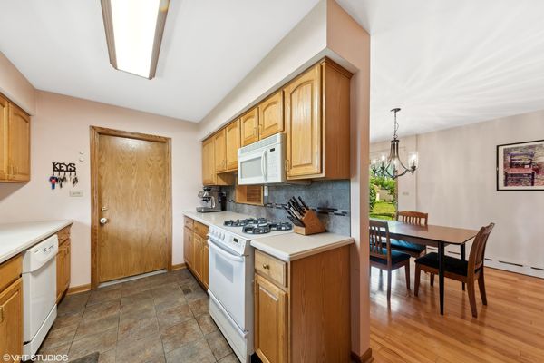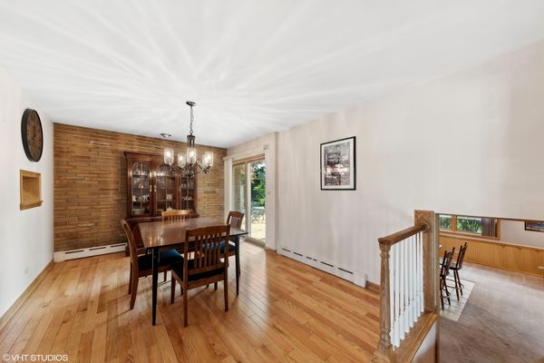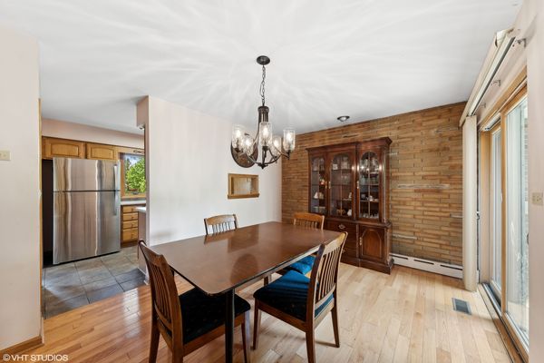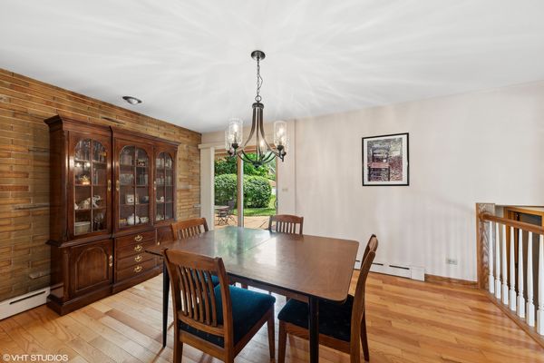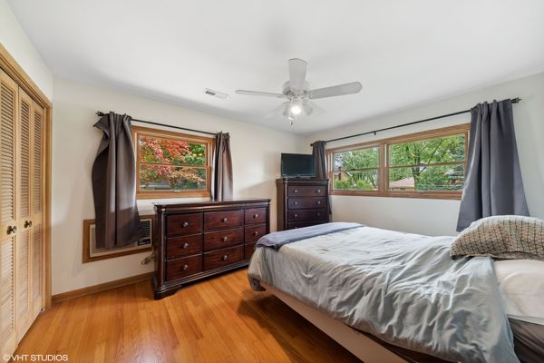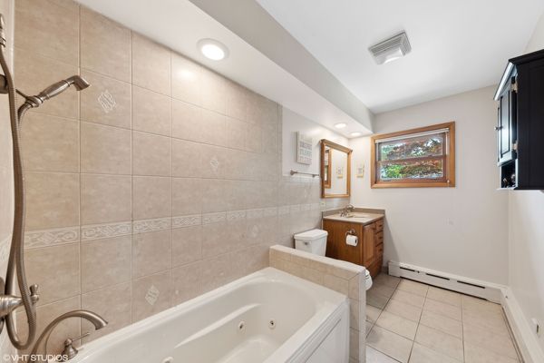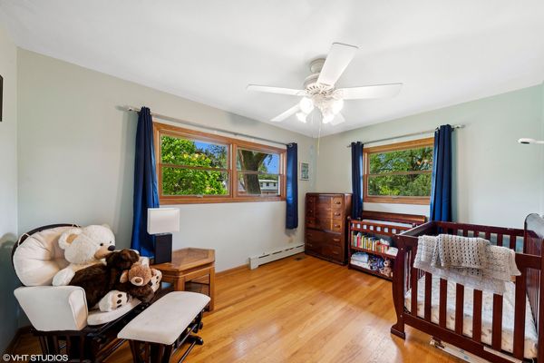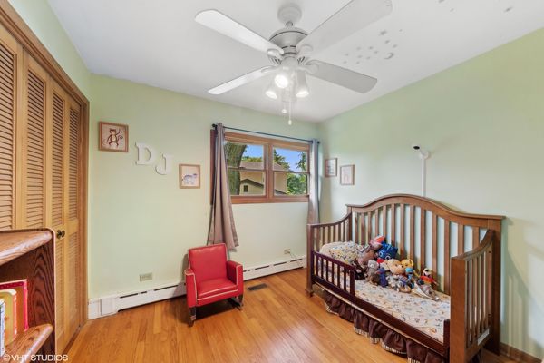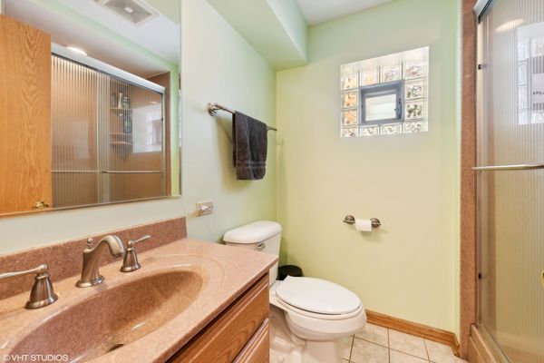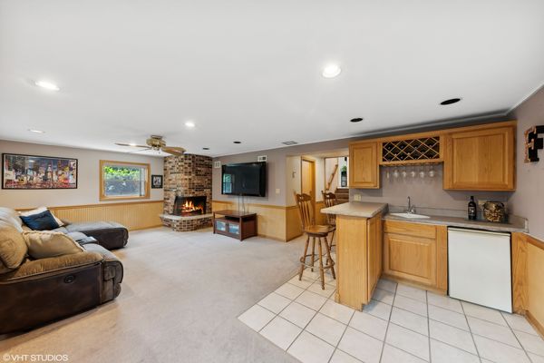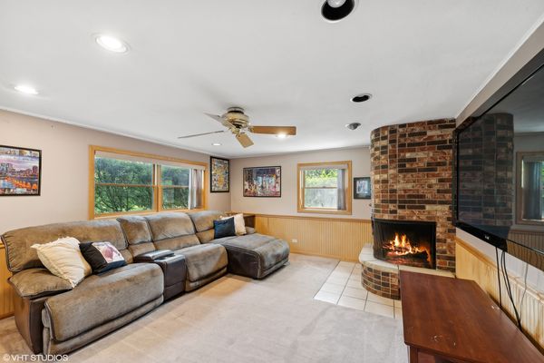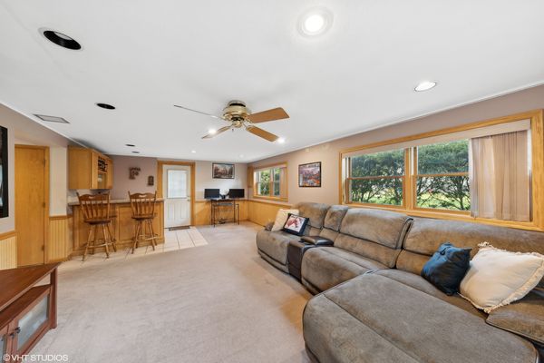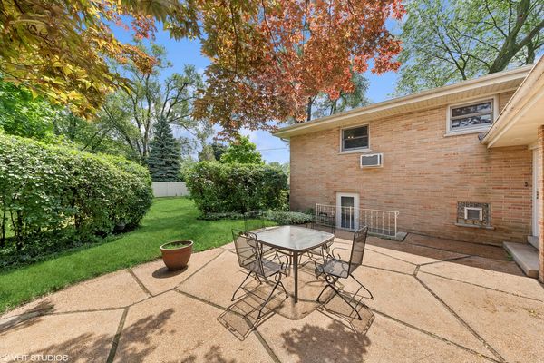433 Dinah Road
Roselle, IL
60172
About this home
Discover this impeccably maintained and improved 3 bedroom, 2 bathroom residence in a sought-after neighborhood, just steps from Spring Hills Elementary! The all-brick exterior and oversized concrete driveway provide an inviting entrance. Inside, the home features hardwood floors and an open floor plan that enhances the sense of space. The sunlit living room, equipped with new recessed lighting and a Hunter Douglas ceiling fan (installed in 2020), showcases floor-to-ceiling windows. This area seamlessly flows into the formal dining room, ideal for hosting gatherings. The well-appointed kitchen boasts high-quality cabinetry, a stainless steel Kenmore refrigerator (2018), a gas stove, and direct access to the attached, heated two-car garage, which offers ample storage solutions. Upstairs, you will find three spacious bedrooms, all with hardwood floors and generous closet space. The shared hallway bathroom features a large Jacuzzi soaking tub, providing a luxurious touch. The lower level includes a cozy family room with a fireplace and a custom wet bar, perfect for entertaining, complete with a full bathroom with a walk-in-shower. Step outside to the private concrete patio and enjoy a sprawling backyard oasis surrounded by mature landscaping. This serene outdoor retreat is perfect for lounging, entertaining, and dining throughout the summer! This home includes numerous special improvements, such as new central air conditioning (2019), a Whirlpool washer and dryer, energy-efficient Anderson thermopane doors and windows, an Ecobee smart thermostat, a newer hot water heater, solid wood doors throughout, laundry chute, and a concrete crawl space. Spring Hills Elementary, Roselle Middle, Lake Park High School. The property is conveniently located near schools, parks, Kemmerling Pool, Metra access, and a variety of shopping options. This home truly offers it all. Welcome home!

