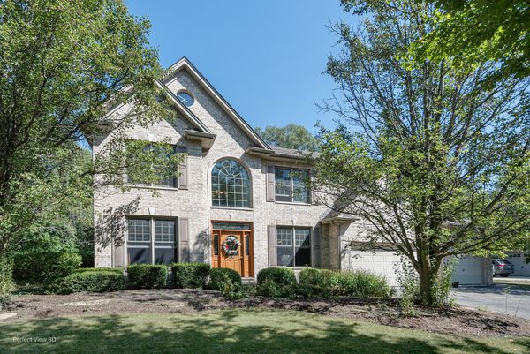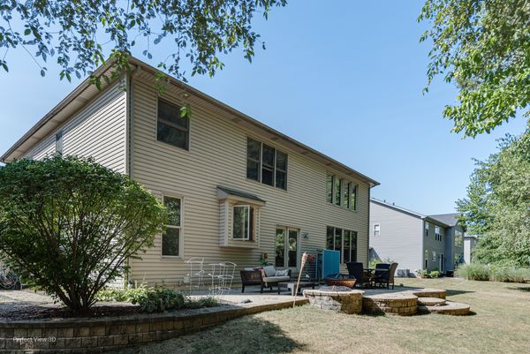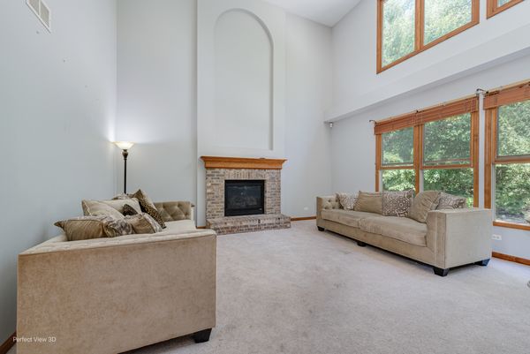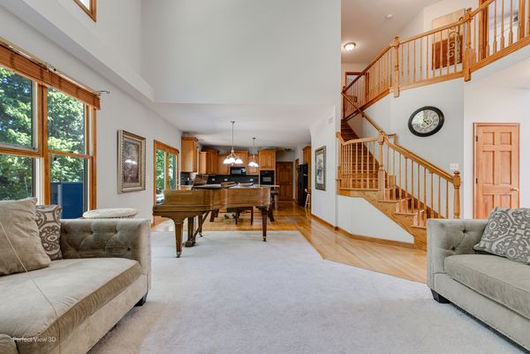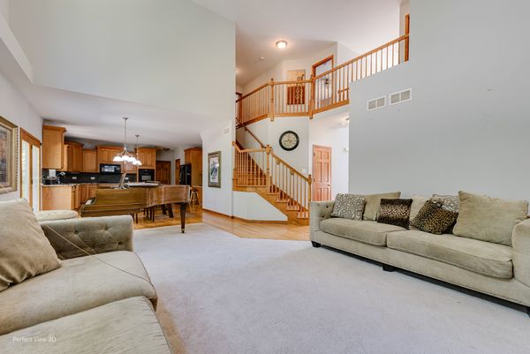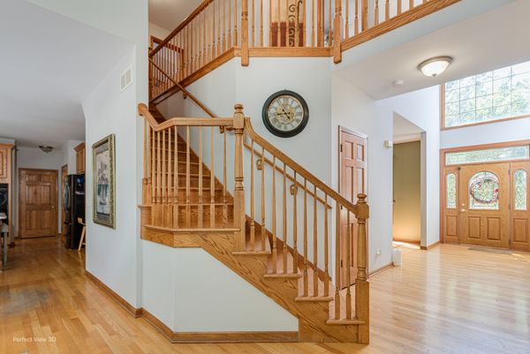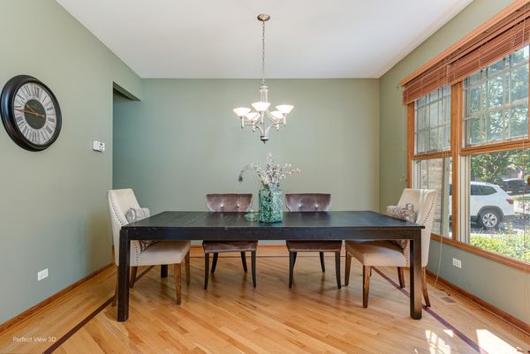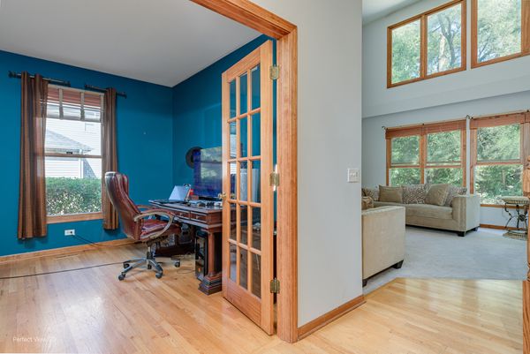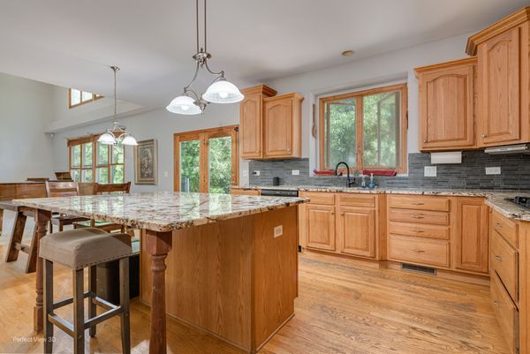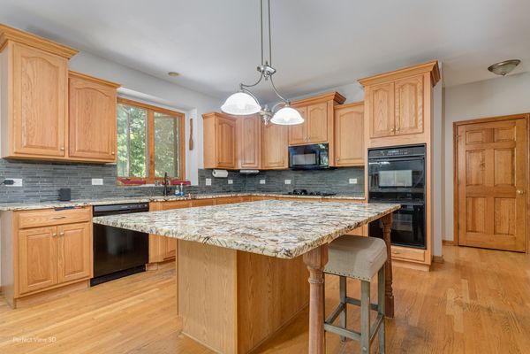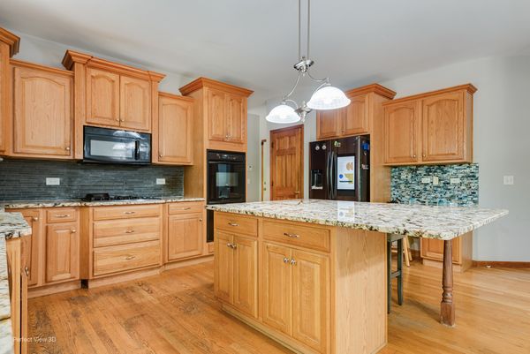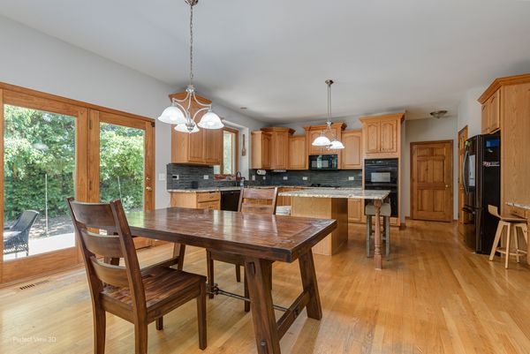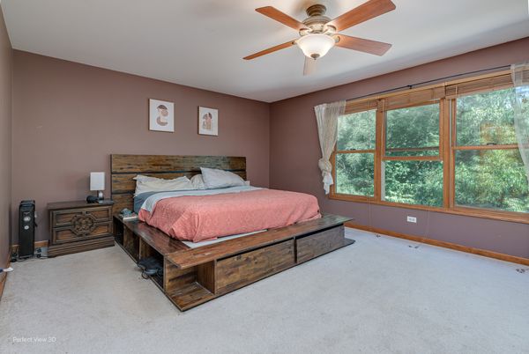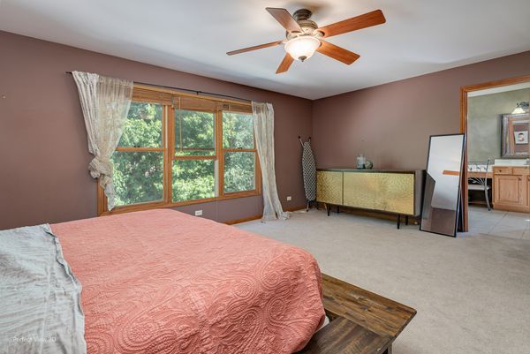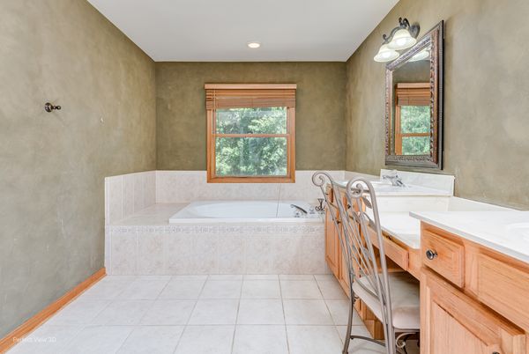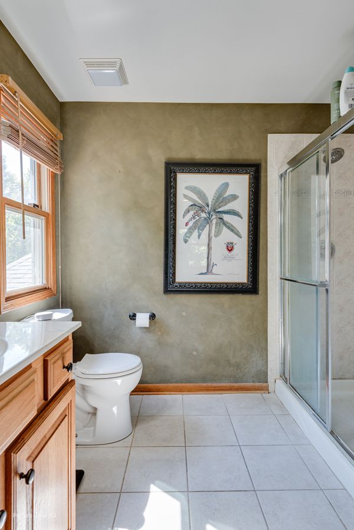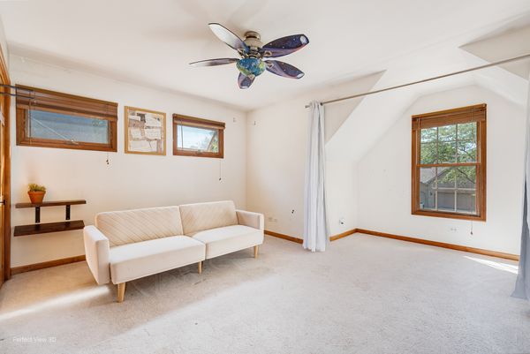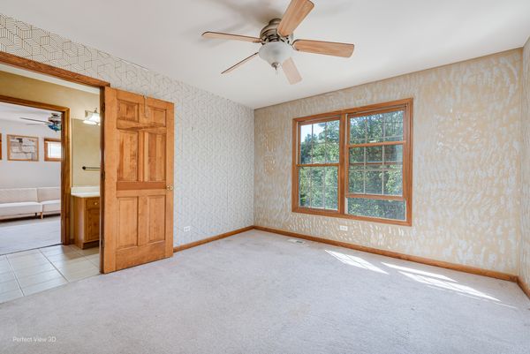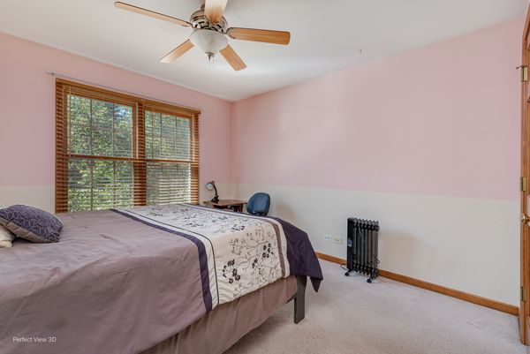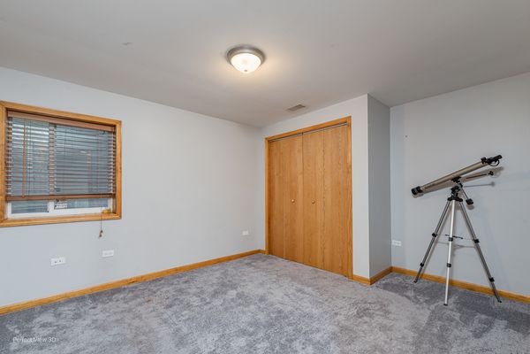433 Bayberry Drive
Oswego, IL
60543
About this home
Honey, stop the car! Prepare to be amazed by this extraordinary custom home with limitless potential! From the moment you step inside, the grand cathedral ceiling and inviting fireplace will take your breath away. The expansive kitchen is a chef's dream, featuring gorgeous granite countertops, a sleek modern backsplash, and cutting-edge appliances, including a 2023 smart fridge and dishwasher. With abundant cabinets, an open floor plan, and elegant hardwood floors, this home is both stylish and welcoming. The finished basement is a standout feature with endless possibilities-it boasts two additional bedrooms, a fitness room, and a rec room, all with brand-new carpets and a 2023-installed backup sump pump. Imagine the potential for a home theater, game room, or even a guest suite! The freshly painted laundry room, equipped with a new washer and front-load dryer, adds both efficiency and convenience. Step outside to discover your private oasis-a serene backyard with a charming brick patio and beautifully landscaped surroundings. And let's not forget the unbeatable location-just steps away from trendy shops, exquisite restaurants, and vibrant nightlife. This home offers a fantastic foundation and endless potential to create your dream living space. Don't miss out on this incredible opportunity to make it yours!
