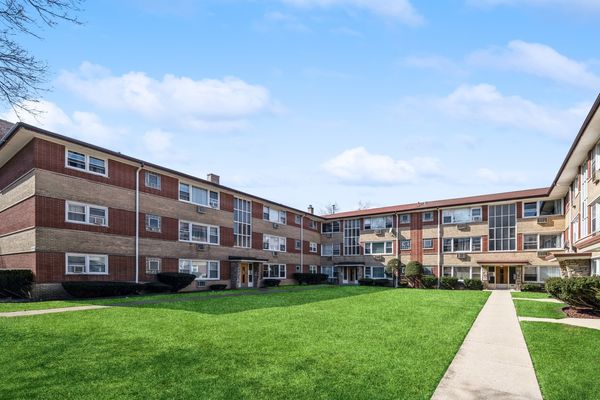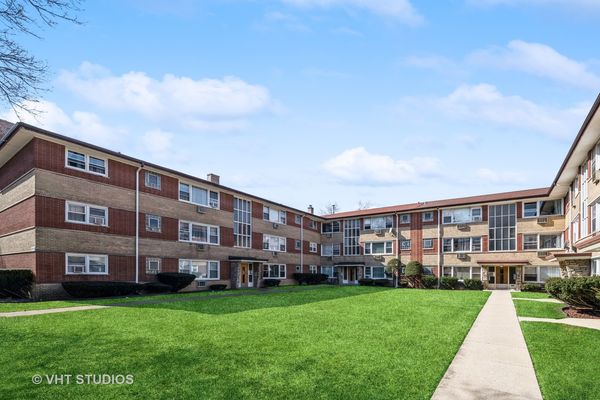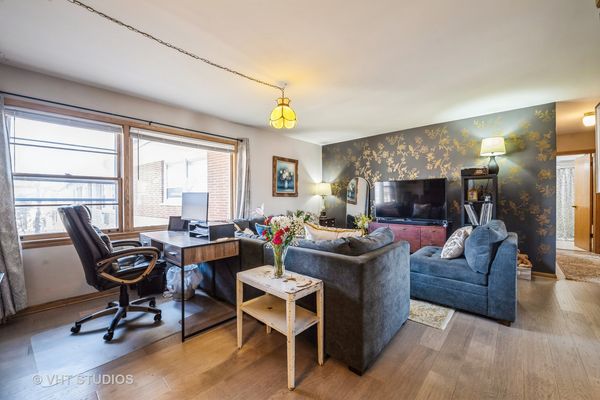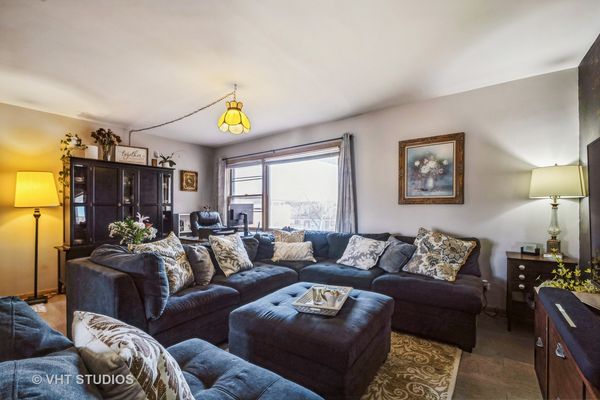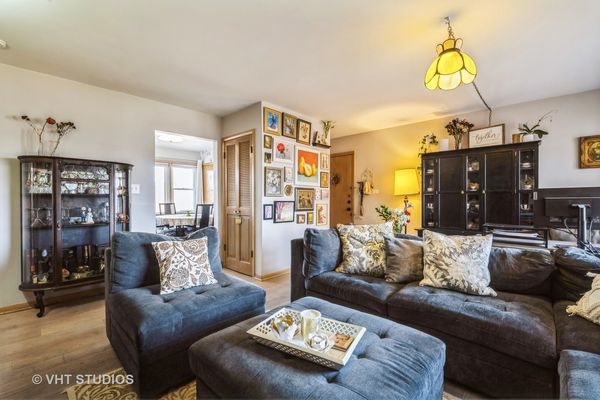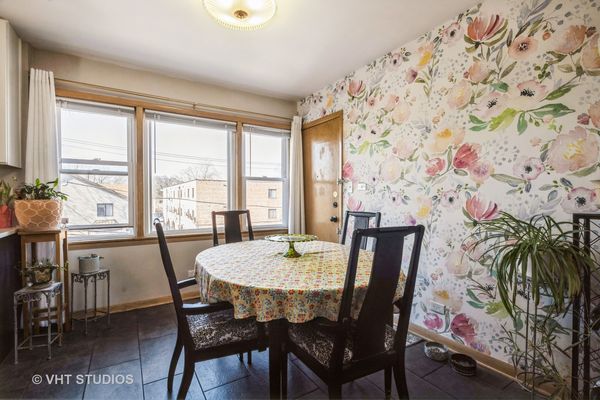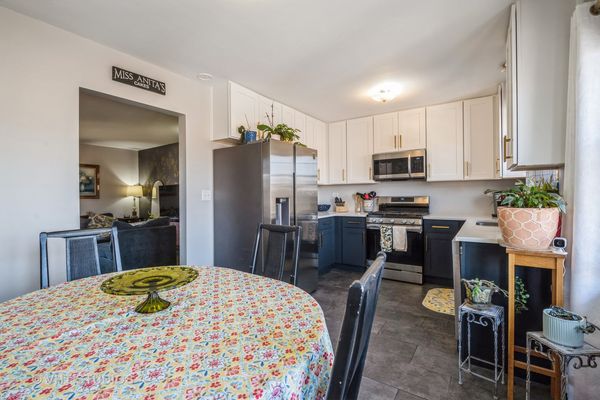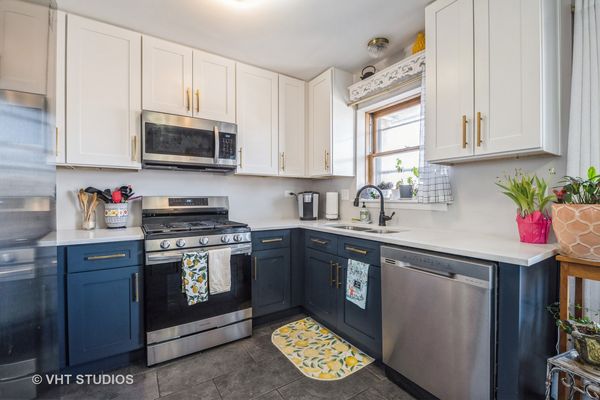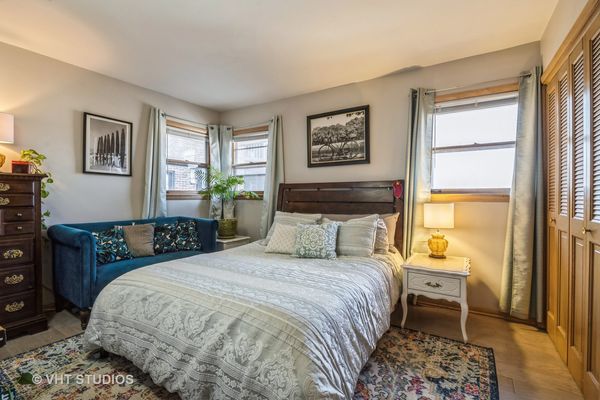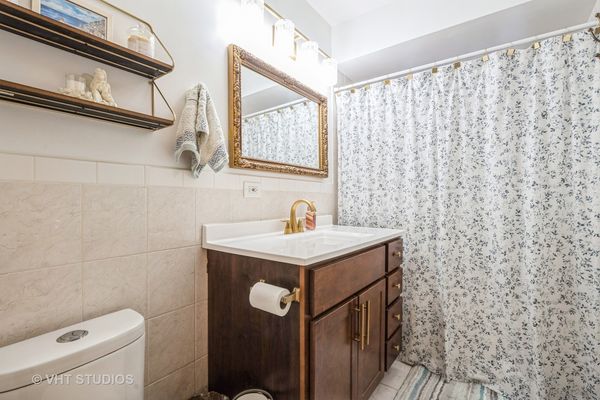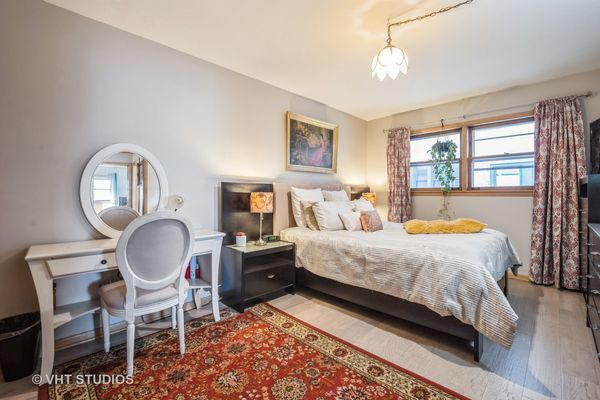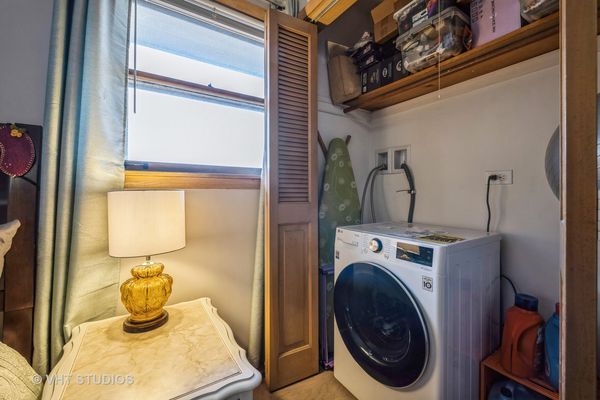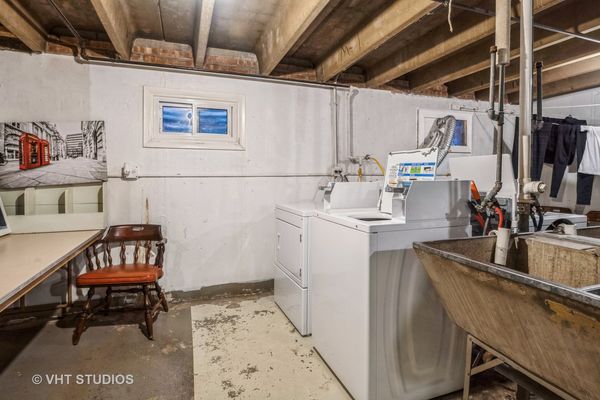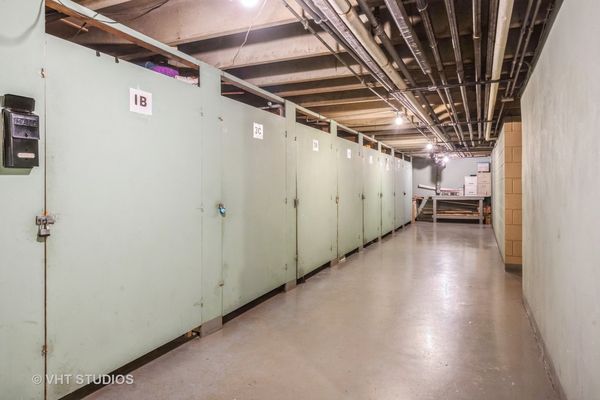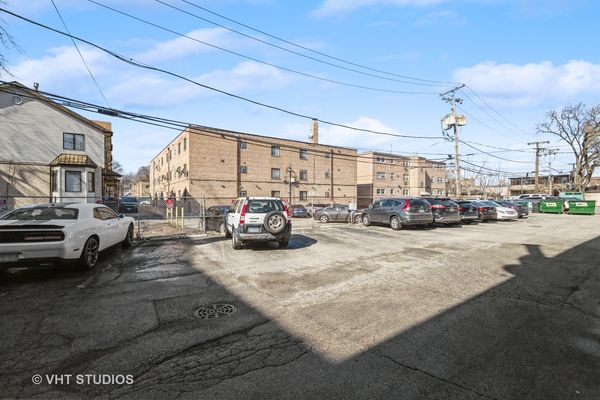4326 N Keystone Avenue Unit 3C
Chicago, IL
60641
About this home
Welcome to this recently upgraded condominium in the charming Old Irving Park neighborhood of Chicago. Step into sophistication with heated light grey hardwood floors throughout the third-floor unit. In 2021, the kitchen received a makeover, including a new waterline for a brand new dishwasher and refrigerator. Custom soft-close cabinetry, upgraded quartz countertops, and expanded tile flooring in the dining area create a welcoming space for culinary pursuits. The removal of the island enhances the area for eat-in dining experiences, and continuing in that same year (2021), the stove and microwave were also added to complete the brand-new appliance upgrades. In the bathroom, upgrades in 2021 include a resurfaced bathtub, new tile, and updated lighting and fixtures for an elevated ambiance. The main living area features a charming custom accent wall that complements the bedrooms' neutral paint palette. Enjoy the convenience of a combination washer/dryer in the secondary bedroom in addition to shared coin laundry facilities in the basement for larger items. Additional storage space in the basement and an assigned parking space add to the urban living convenience with the roof replaced in October of 2022. Located near major highways, this property presents an excellent opportunity for homeownership in the lively city of Chicago.
