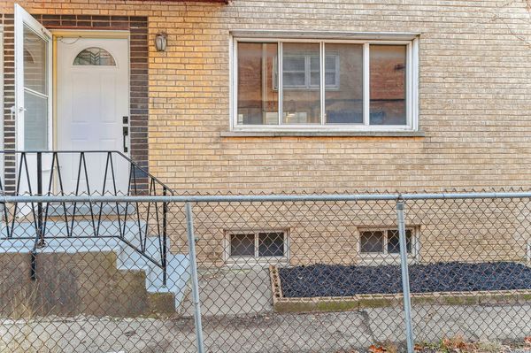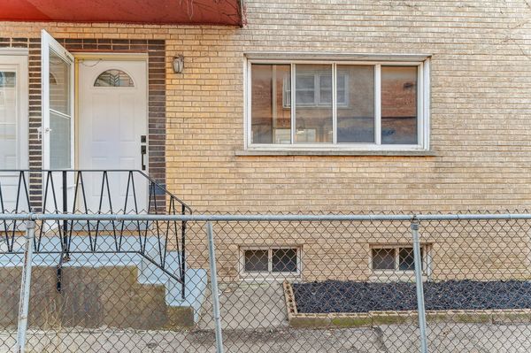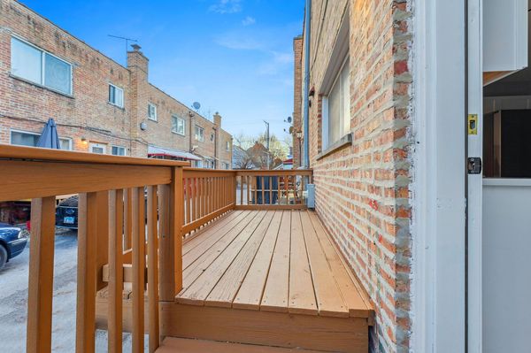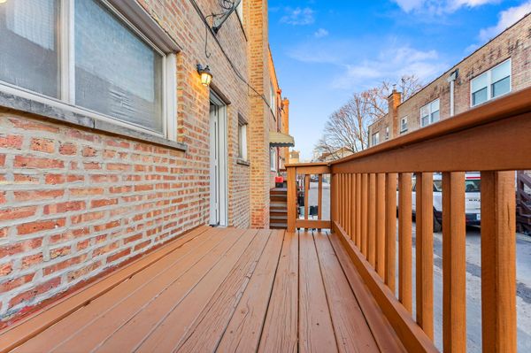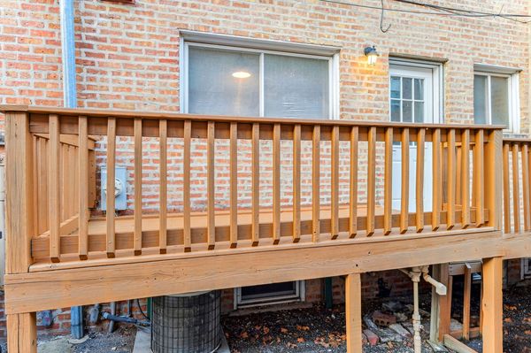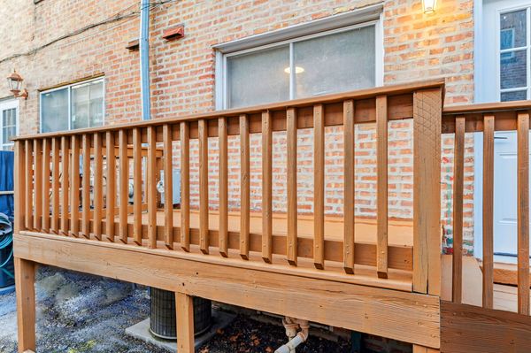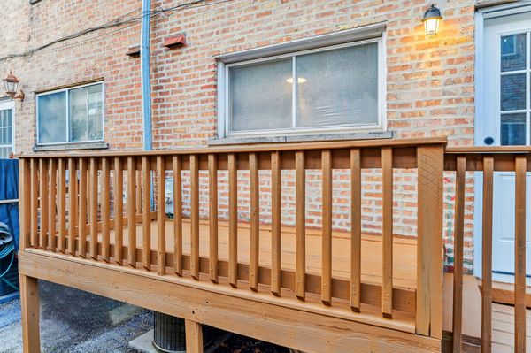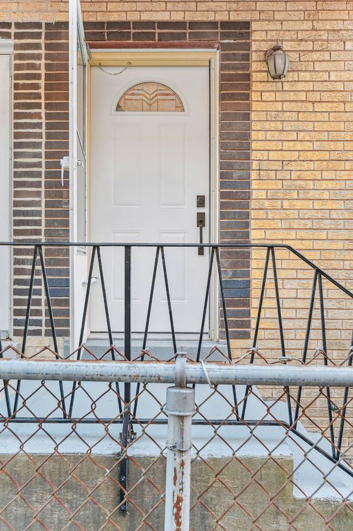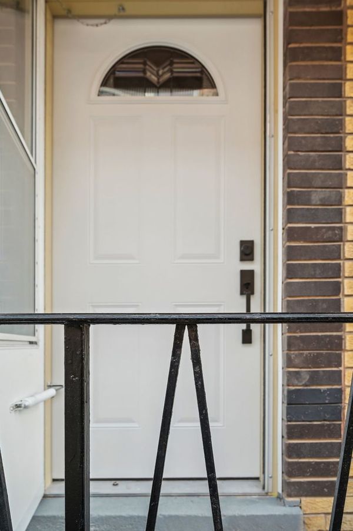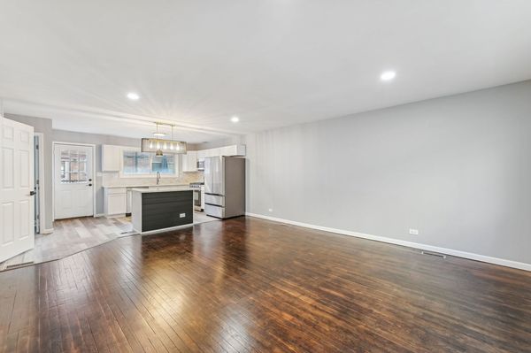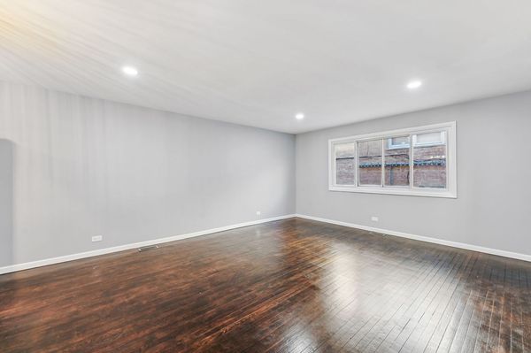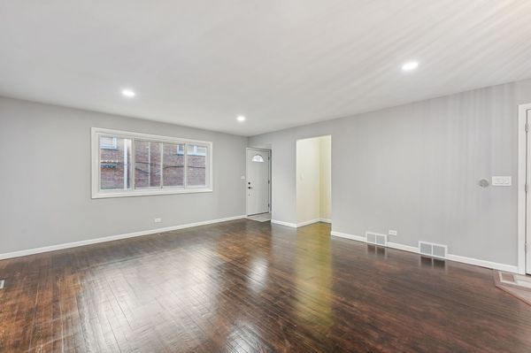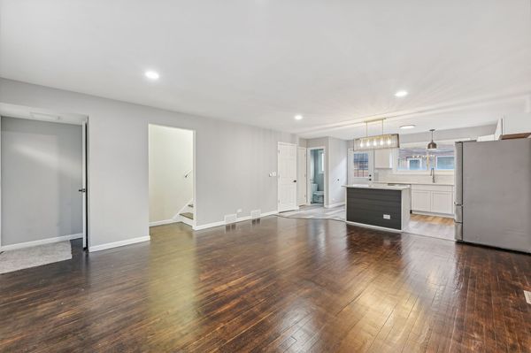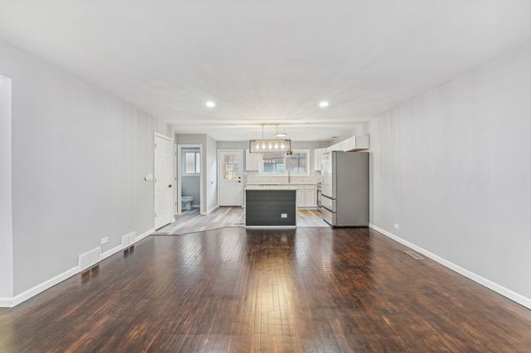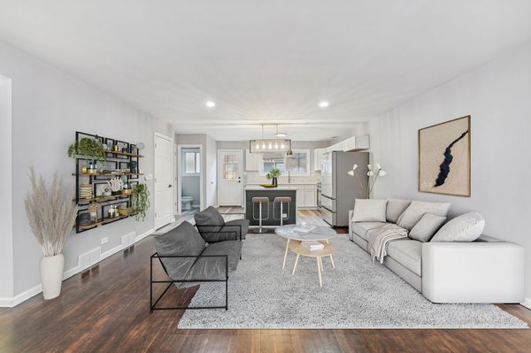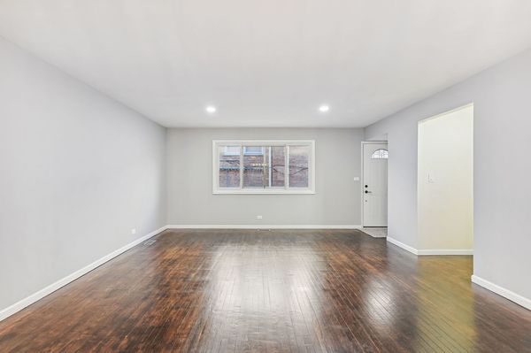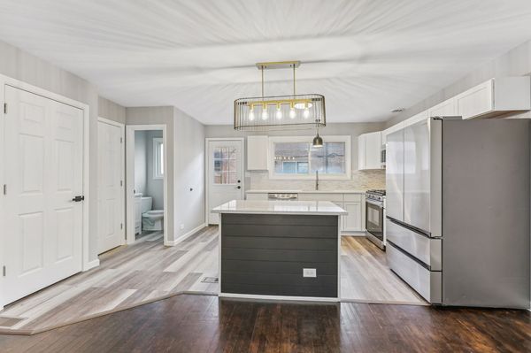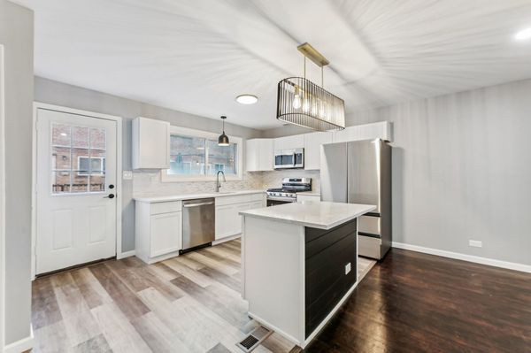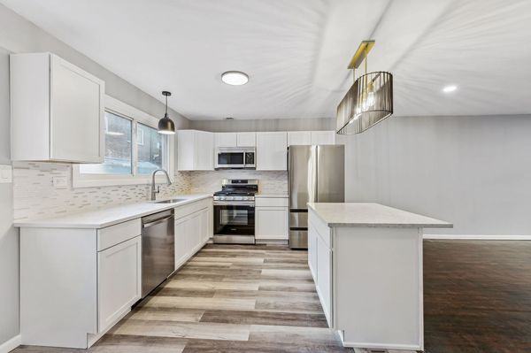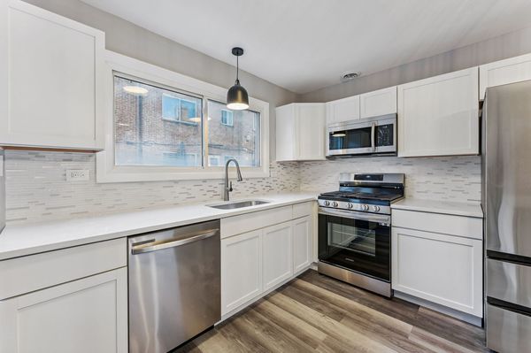4326 N Kedvale Avenue Unit D
Chicago, IL
60641
About this home
Don't miss this Old Irving Park brick 4 bedroom 2.5 bath townhome in a great location! Fee Simple with no HOA! Features all natural hardwood flooring, great layout and nice room sizes. All bedrooms are on the second floor with a full bath. Don't miss this rehabbed tri-level single family brick townhouse without the association maintenance cost in the historical core of the city! This fully renovated townhome is located at 4326 N Kedvale Ave Unit D in the Old Irving Park, a historical core of the community that once originated between two farms that developed here in the 1870s. With a spacious 1638 feet of living space including finished basement, this home features 4 bedrooms and 2.5 bathrooms, offering stylish and expansive living. Step inside to discover the timeless elegance of renovated hardwood floors that smoothly guide its dwellers through the first and second floor, whereas the basement welcomes them for family fun nights with new vinyl floors and carpeted stairs. The overall interior has been thoroughly designed, featuring the newly upgraded chef's kitchen, outfitted with stainless steel Samsung appliances, new quartz countertops, and mosaic tiles that is perfect for culinary enthusiasts and family breakfasts and opens via the back door onto a cozy wooden deck that is perfect for having a cocktail (or three) to enjoy a delicious meal after a long day at work. This townhome spans two stories and a fully-finished basement for family nights, holiday guests, and more! Ensuring efficient life, the home now contains the smart system with a Nest thermostat, the new boiler and well-maintained furnace, brand new copper lines, exterior and interior doors, lights, faucets. GFCI outlets have been recently installed as well as everything else in the home. No HOA. The house's convenient location offers easy access to the Blue Line train stop, making a commute to school or work effortless. Additionally, the location offers walkable access to local bakeries, coffee shops, and convenient stores, for example, on Sunday mornings or late evening, which proves the area to be safe and secure. Experience the charm of Old Irving Park while embracing all the comforts the residence offers. Main floor offers a large family room with hardwood floors, kitchen, and half bath. Second floor offers 3 bedrooms and a full bathroom. Basement offers additional 4th bedroom with nice sized windows and walk-in closet, recreation space and a full bath. Great location near schools, parks, restaurants, and coffee shops!
