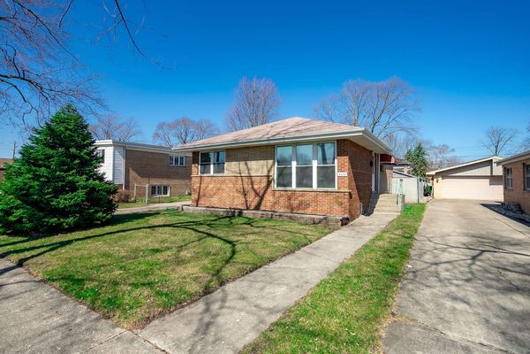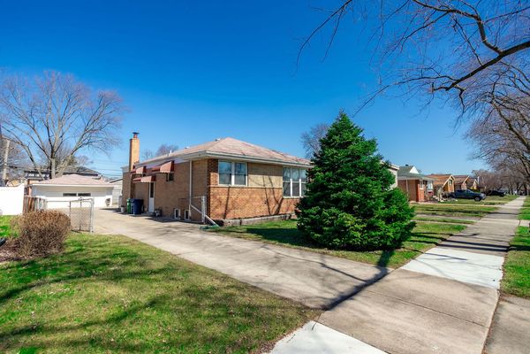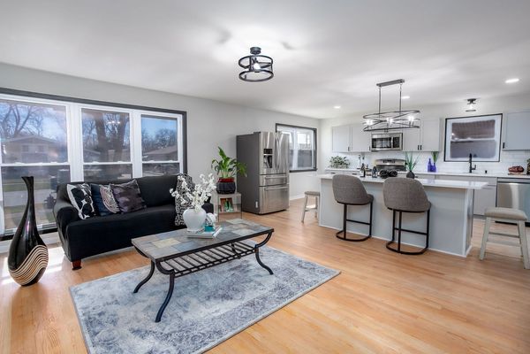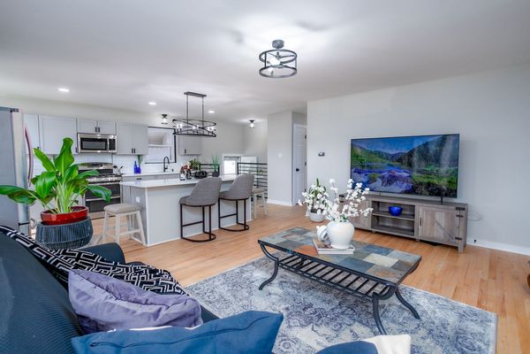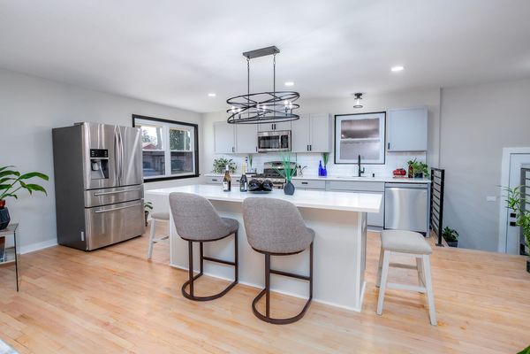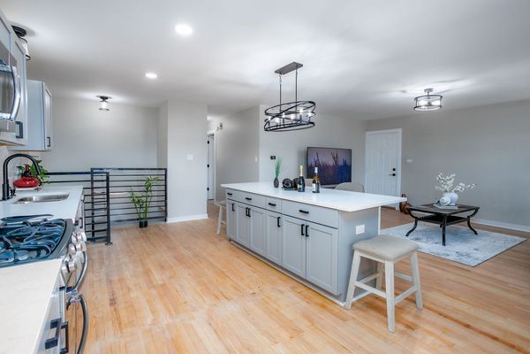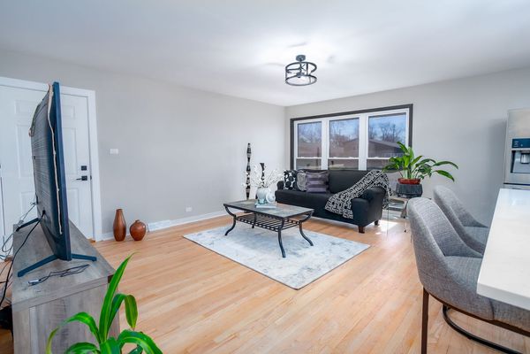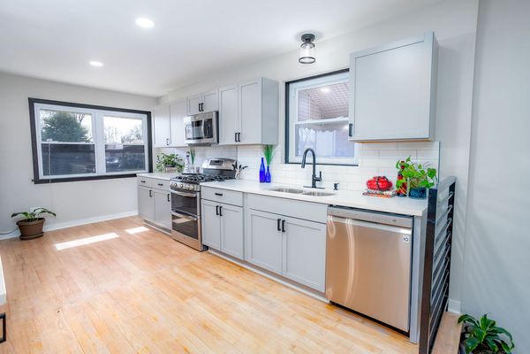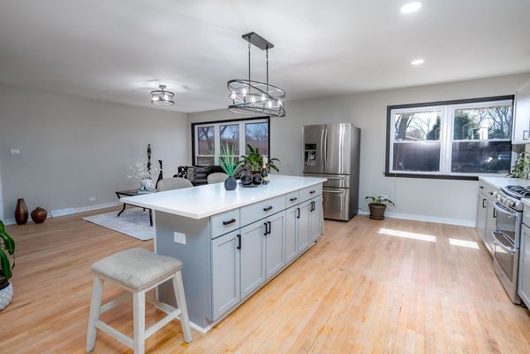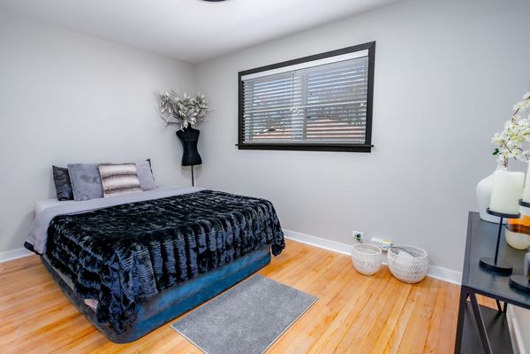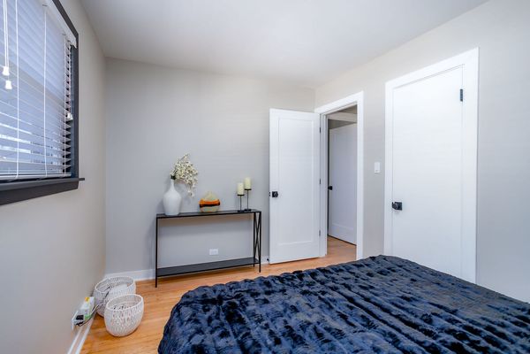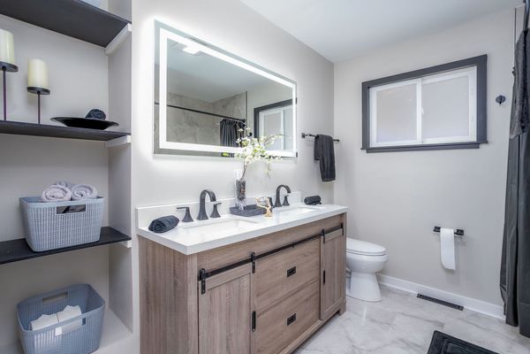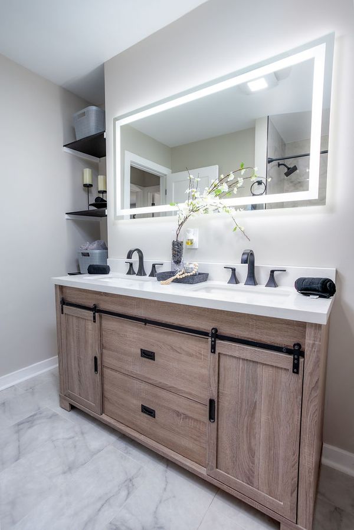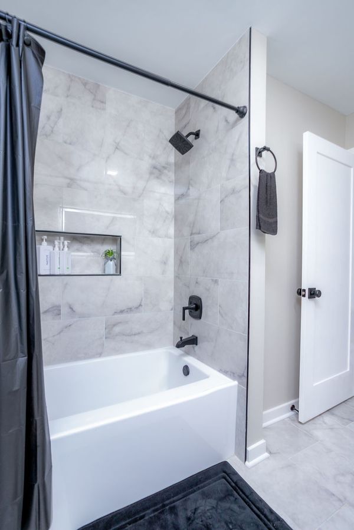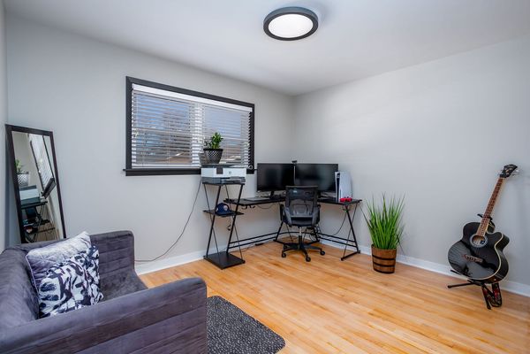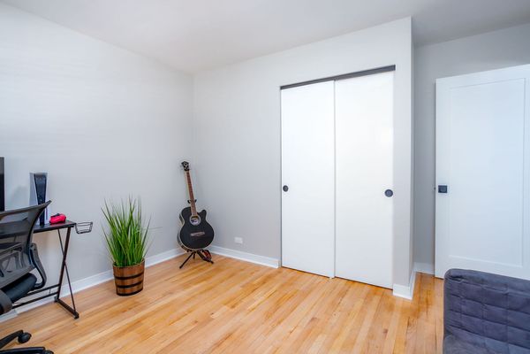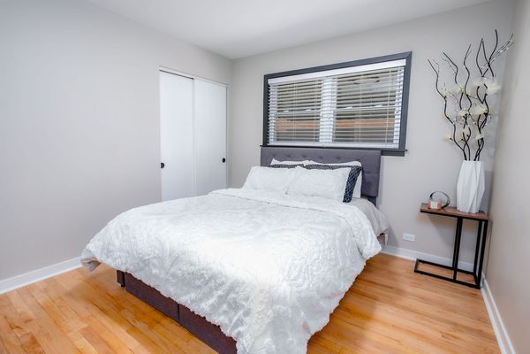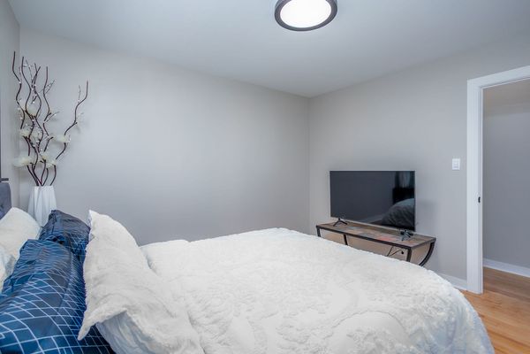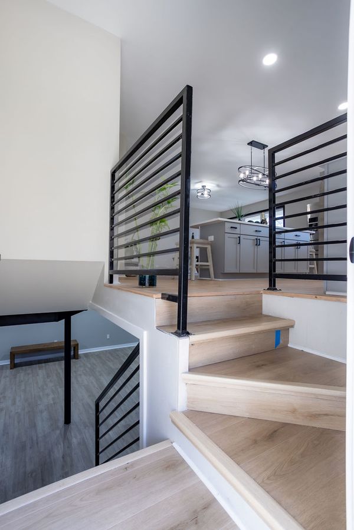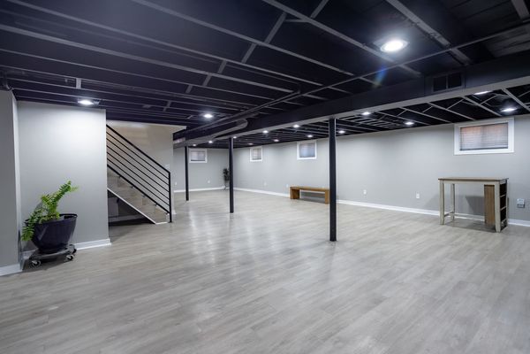4324 Adeline Drive
Oak Lawn, IL
60453
About this home
Introducing one of the finest homes in desired Oak Lawn! This beautifully remodeled 3 bedroom - 2 bath residence is a true gem, offering a perfect blend of contemporary charm and modern luxury. This raised ranch home boasts 2 levels of living space, each level thoughtfully designed to offer ample space and comfort for your family and guests. The possibilities for additional living space continues in the grand basement with the flexibility to create the perfect work-from-home space with plenty of room for additional guest rooms. The home features two stylishly remodeled bathrooms, designed with a keen eye for aesthetics and functionality. The heart of this home is the newly renovated kitchen, featuring SS appliances, white quartz countertops, modern backsplash and custom cabinetry. Whether you're an avid chef or simply enjoy the art of cooking, this kitchen will inspire your culinary creativity. The main living area was designed with an open concept in mind, offering a seamless flow between both spaces thus creating an inviting atmosphere, ideal for entertaining and family gatherings. The homes west facing exposure produces an abundance of natural light as it accentuates the contemporary design. As you make your way to the lower level your design imagination can take over while enjoying the second full bathroom as well as additional storage and a great size utility room. The exterior of the home features a long driveway leading to a 2.5 car garage as well as a great size fenced yard. Situated in the highly sought-after Oak Lawn neighborhood which is known for its friendly community and close proximity to restaurants, schools, and public transportation. Local spots include cooper's hawk and the new paisans pizzeria. Additional features and improvements include, new plumbing, new electrical, new HVAC, new windows and so much more. Don't miss the opportunity to beat the spring crowd and make this meticulously remodeled home your very own. Schedule your showing today!
