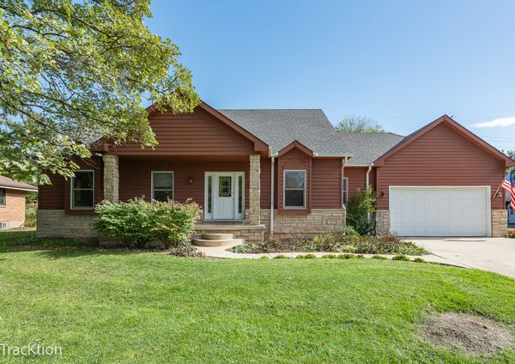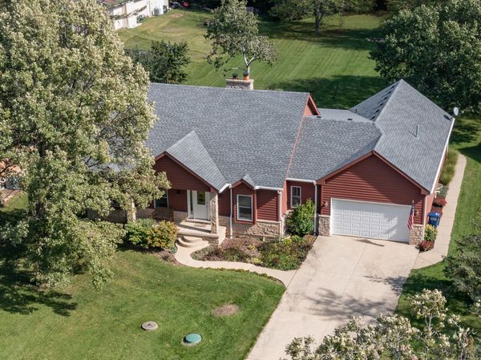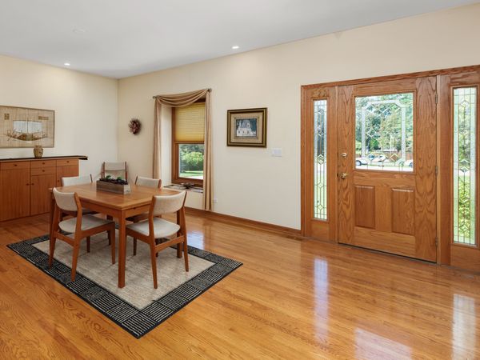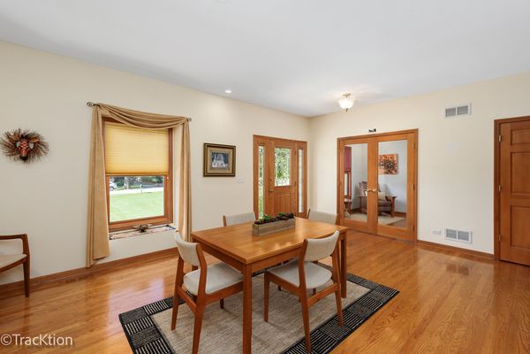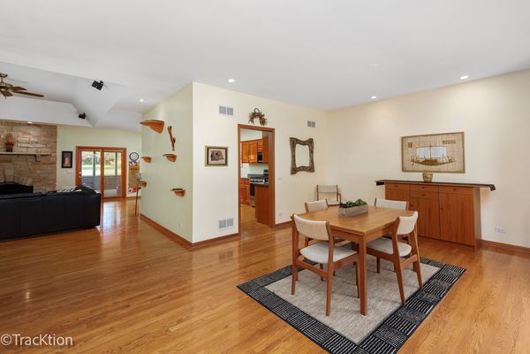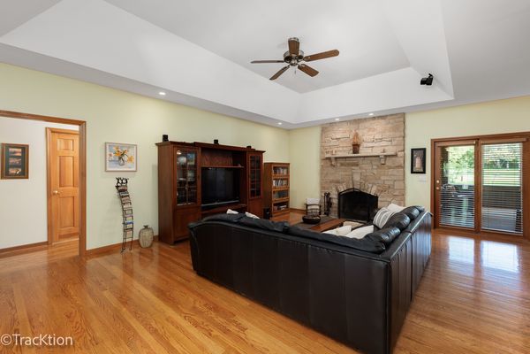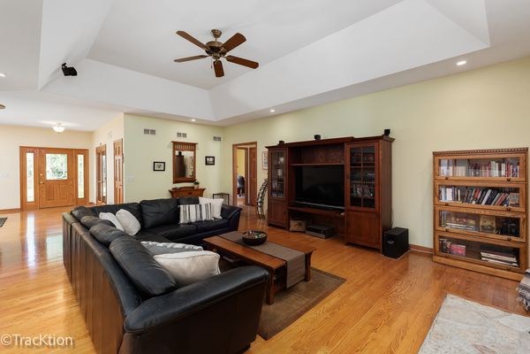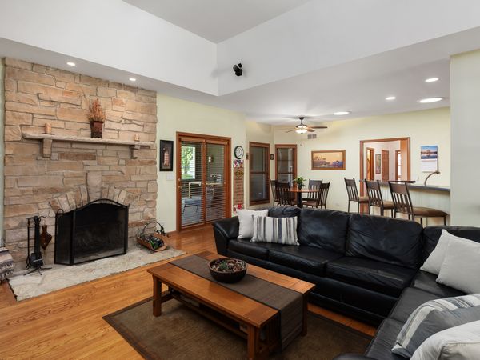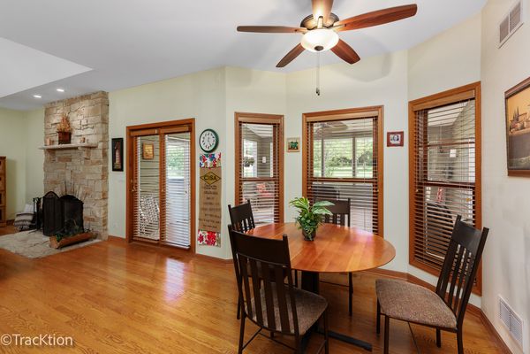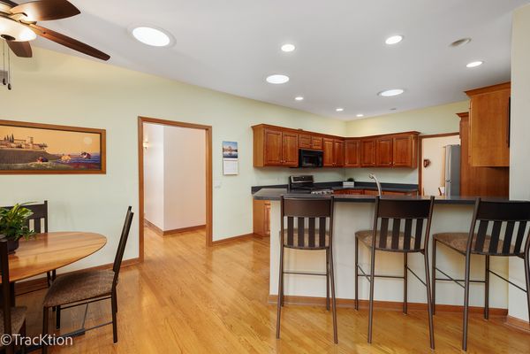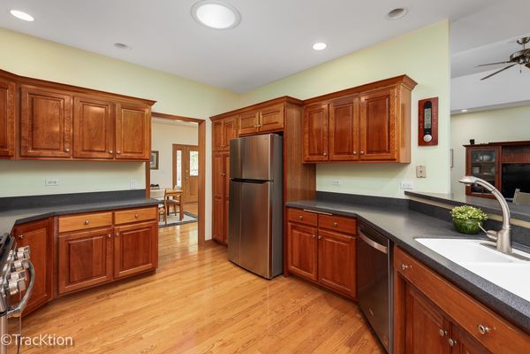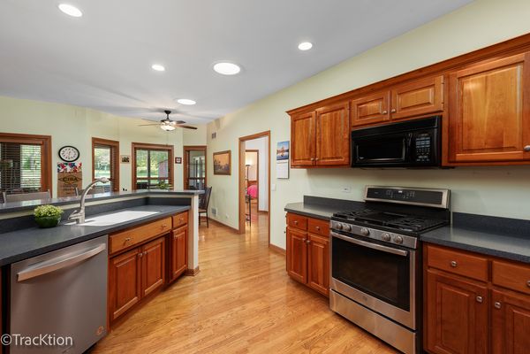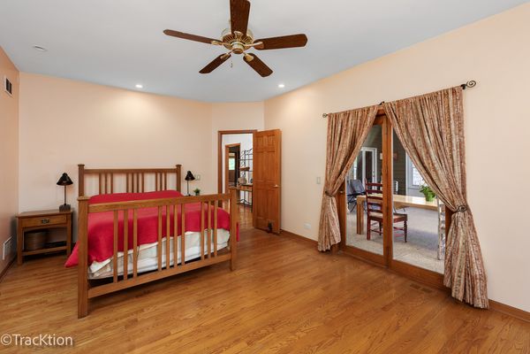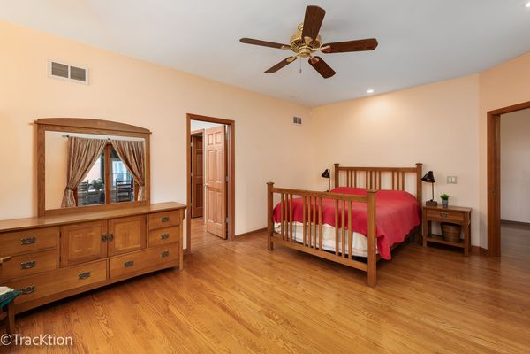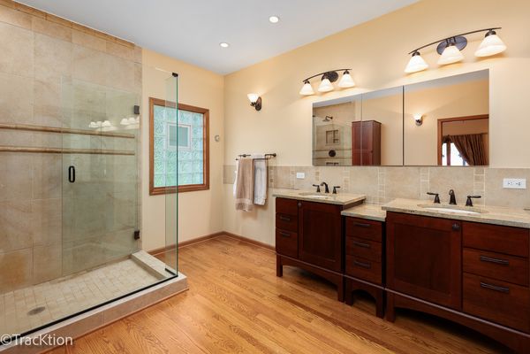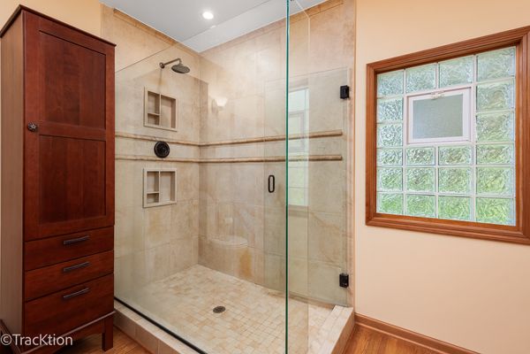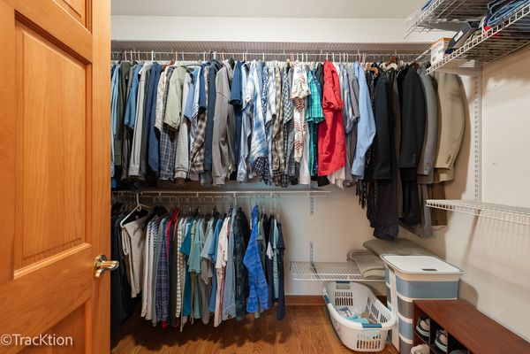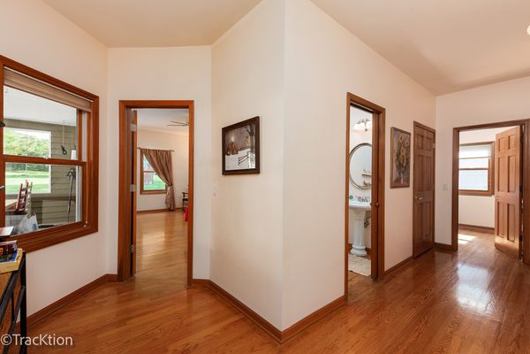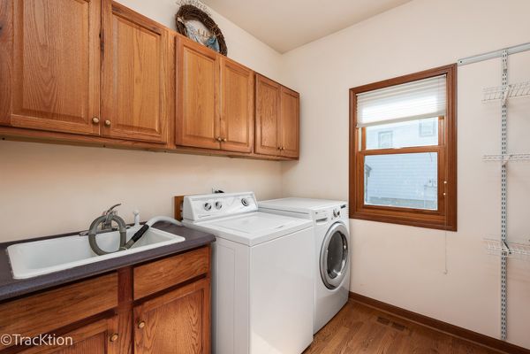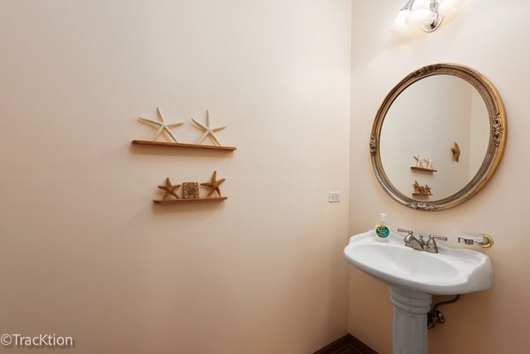4319 Ivanhoe Avenue
Lisle, IL
60532
About this home
This ranch-style home is situated on a sprawling lot, providing ample space for outdoor activities and landscaping. The exterior of this home exudes charm and a classic appearance. It features a combination of stone and cedar siding, giving it a warm and inviting feeling. Relax on your private and tranquil deck overlooking oversized (100 X 351) yard. You will fall in love with this open floor plan! Three spacious bedrooms plus a first floor den which is perfect for working from home. Formal dining room is great for entertaining. Gourmet kitchen with stunning Cherrywood cabinets, breakfast bar, and stainless steel appliances (note new refrigerator and dishwasher, stove is approximately two years old) opens to an amazing great room with volume ceiling and stone wood burning fireplace. This home features hardwood flooring throughout. First floor primary bedroom with bathroom with whirlpool tub and separate shower. Note spacious walk in closet. Convenient first floor laundry with additional cabinets, sink, washer and dryer. Three season room with ceiling fan is perfect for enjoining the peaceful setting. Newer roof (approximately two years old), furnace and central air conditioning (approximately five years old), stained exterior (approximately one year). Attached heated two and a half car garage. A highlight of this home is its full deep basement, large and versatile, offering plenty of space for various uses. Whether you want to create a home theater, a game room, a gym or a combination of these, the basement has the potential to accommodate all your needs. It features high ceilings and an exterior exit. Award winning schools. Awesome location: close to interstate, parks, and shopping. Make this extraordinary home your own!
