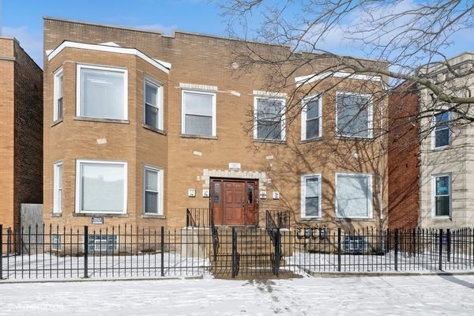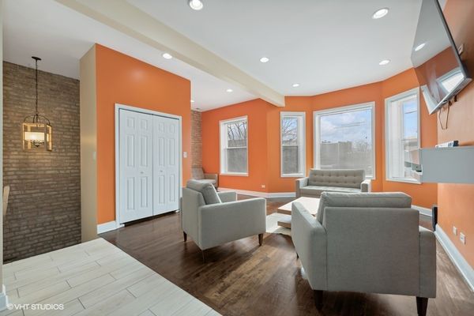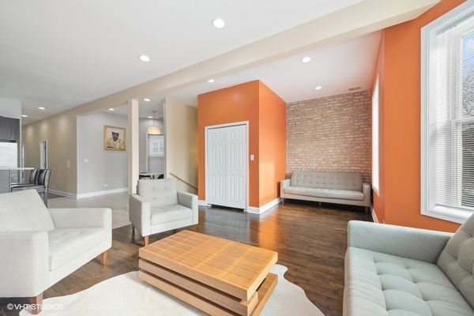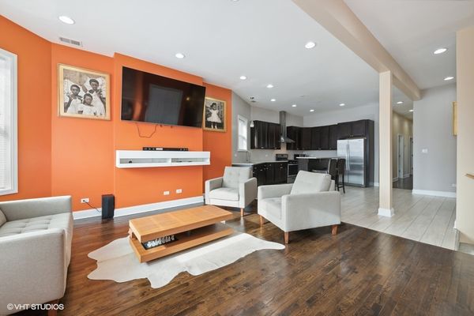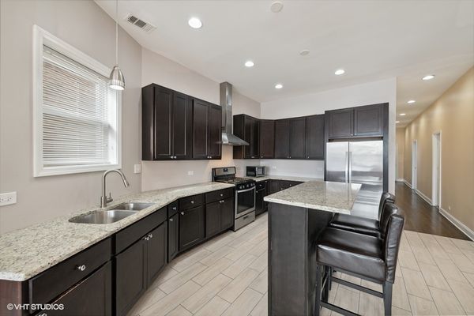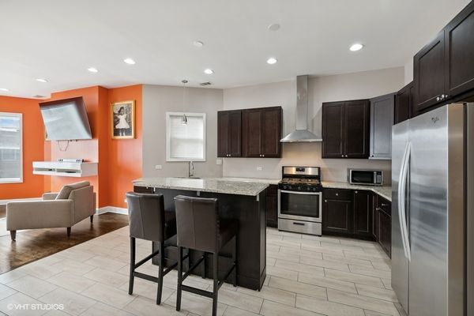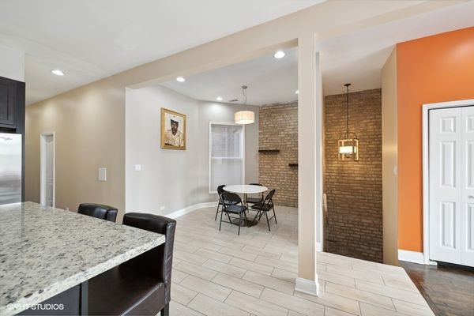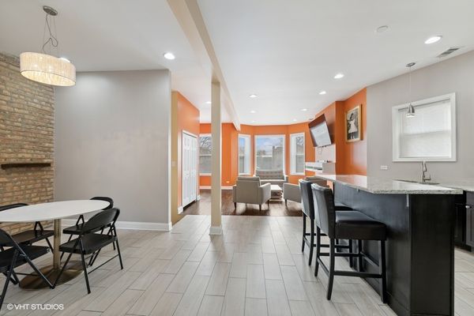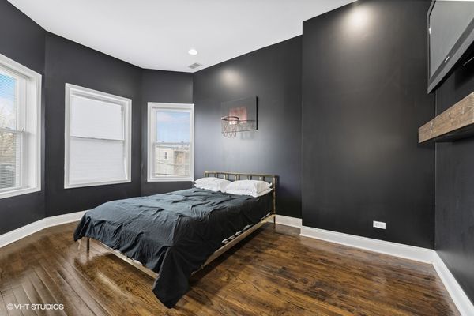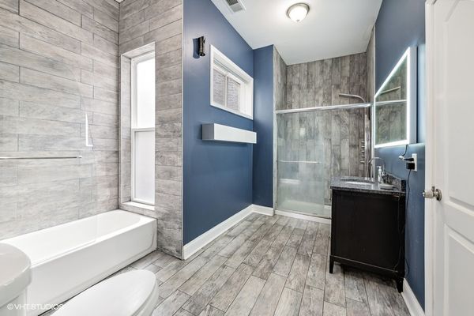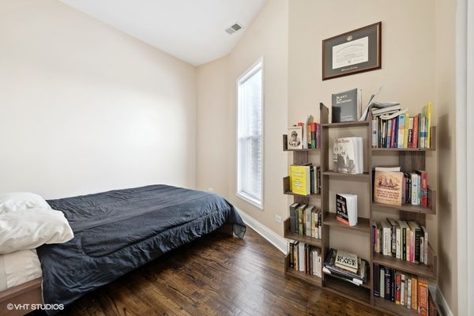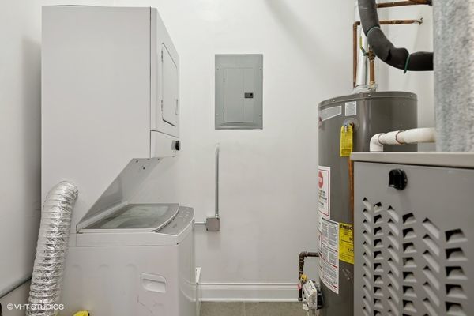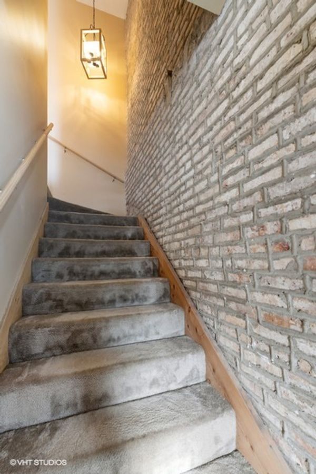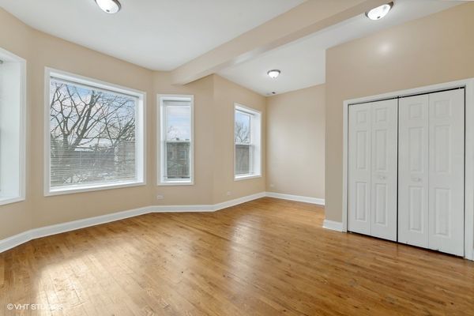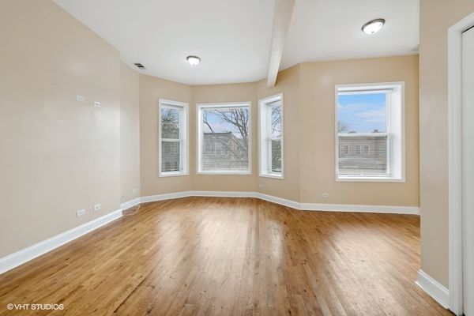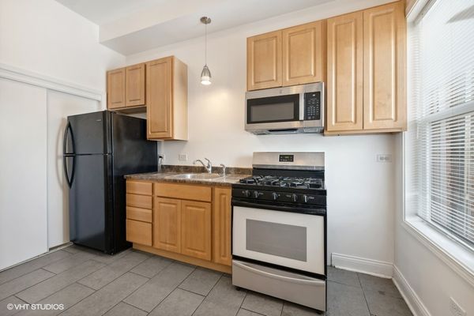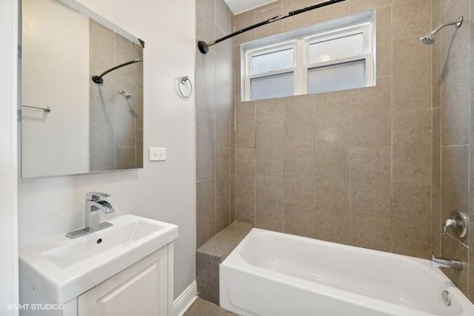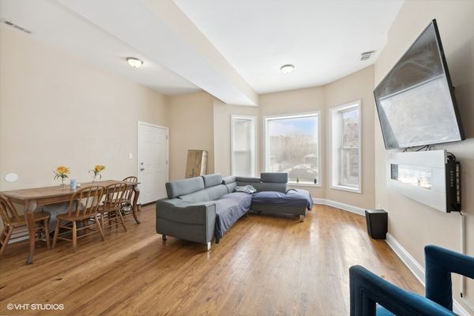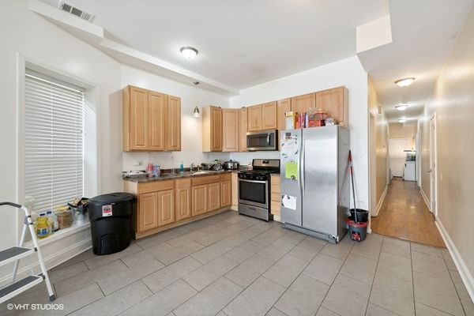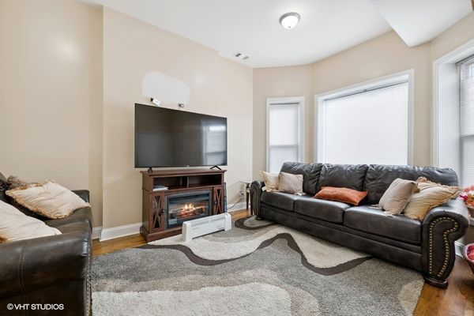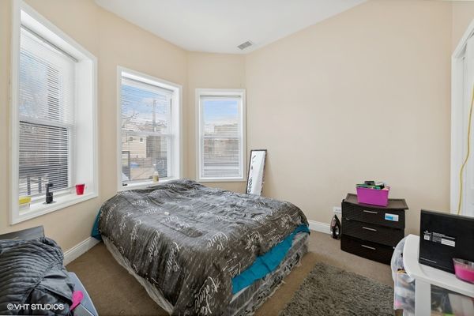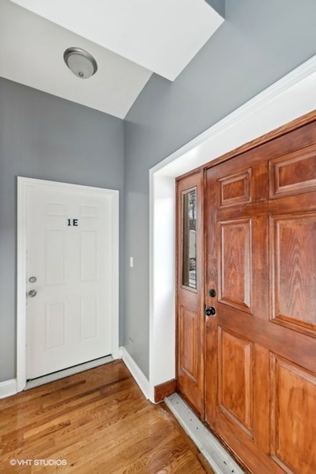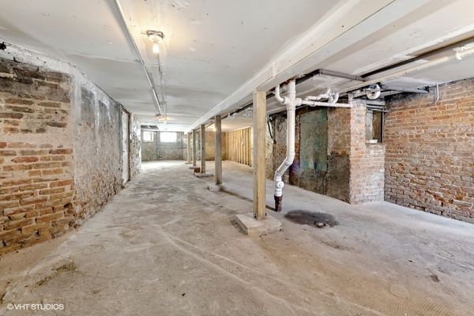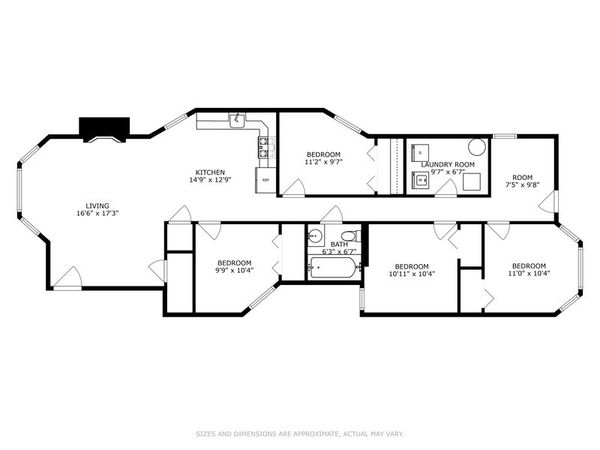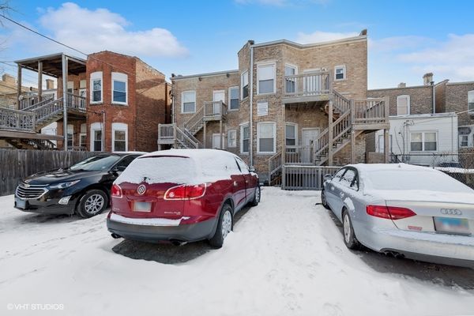4316 W Adams Street
Chicago, IL
60624
About this home
Unleash the potential of this Garfield Park Gem a solid brick 4- unit building that's not just investment It's a canvas for your condo conversion dream. This armchair investment is thoughtfully set up featuring individual heat, electric, hot water tank in each unit, electric panel within each unit and in-unit washer and dryer hook up for added convenience. The property key features are spacious apartments, uniquely owner - design unit with distinctive features, hardwood floors, new windows for enhanced energy efficiency, expose brick walls adding character, central air conditioning in each unit guarantees a comfortable living environment and dedicated parking spaces adding a premium touch. The two lower level present a blank slate, ready for your creative touch. Finish them as additional living space or create a duplex on the first floor. This versatility of this property allows for various investment strategies. One of the outstanding features of this property is its remarkably low taxes, adding a significant financial advantage to your investment. Don't miss out on this opportunity to transform this property into a lucrative investment whether you're looking for a solid rental income or exploring condo conversion possibility, this Garfield Park is your gateway to unlimited potential.
