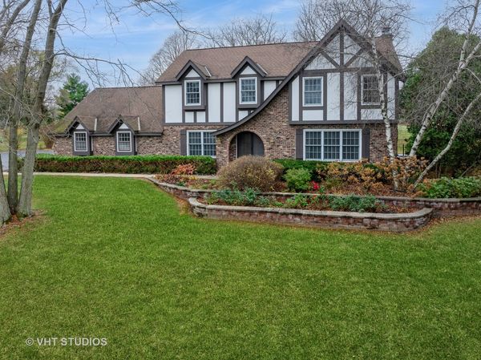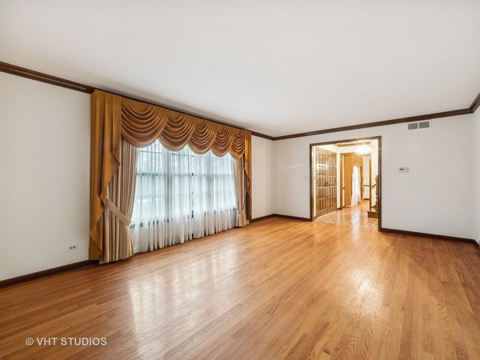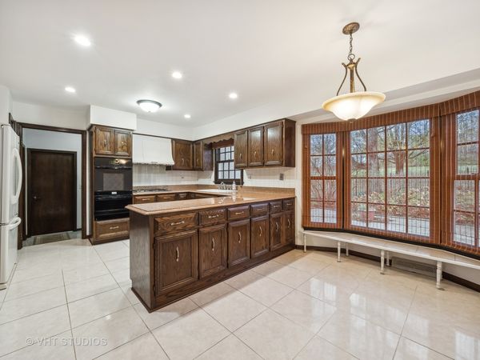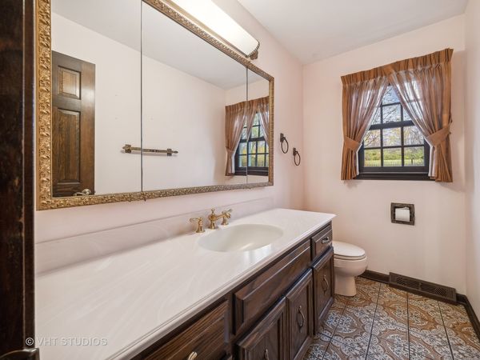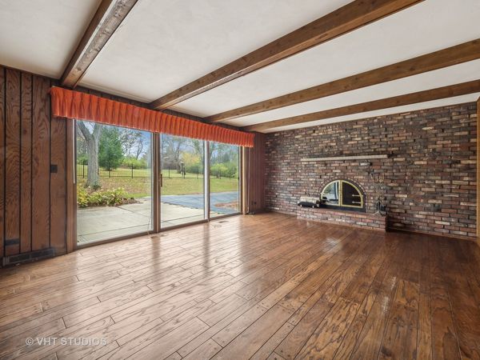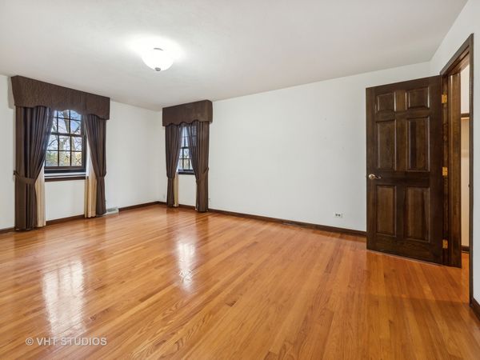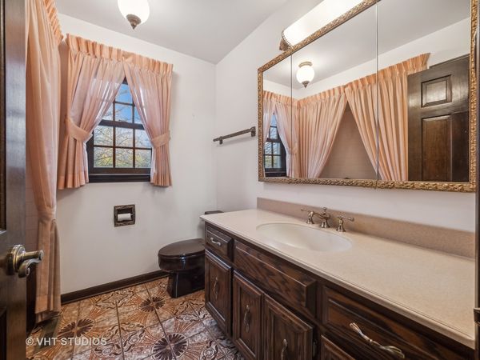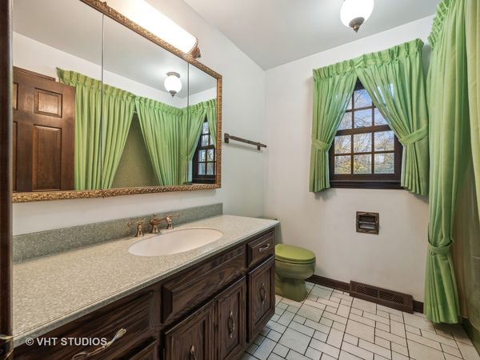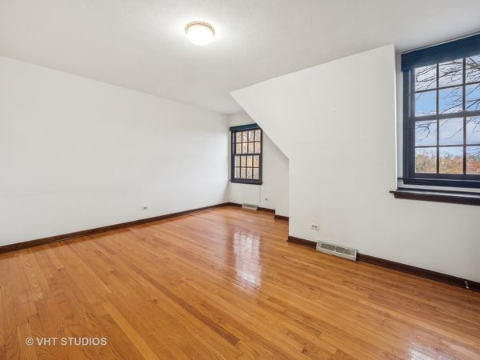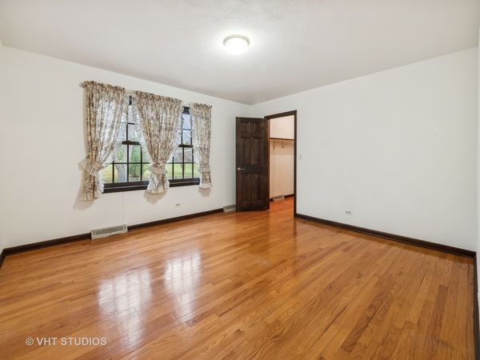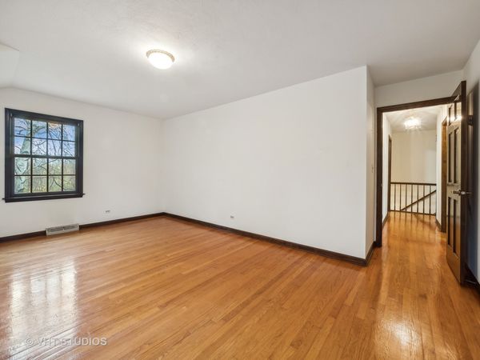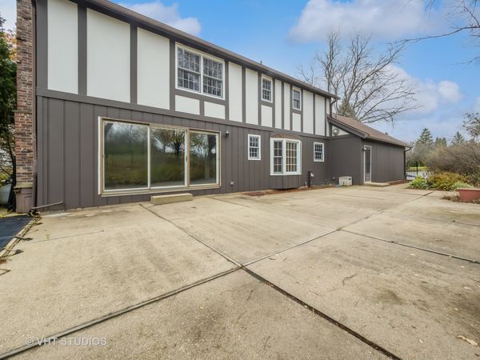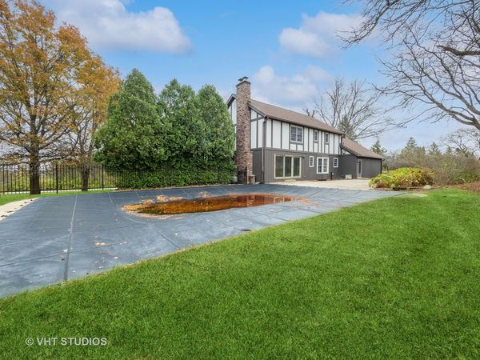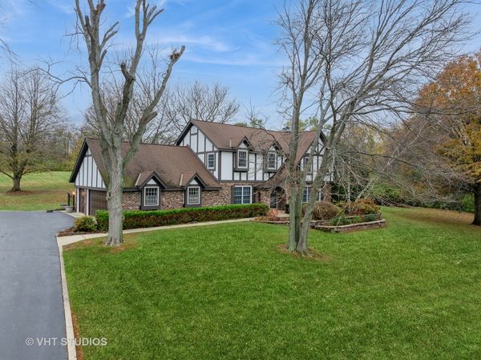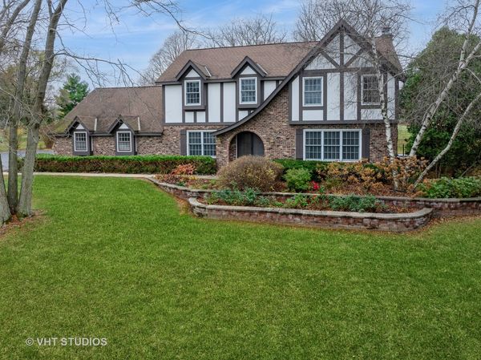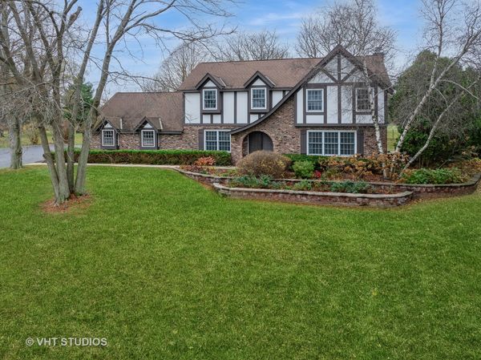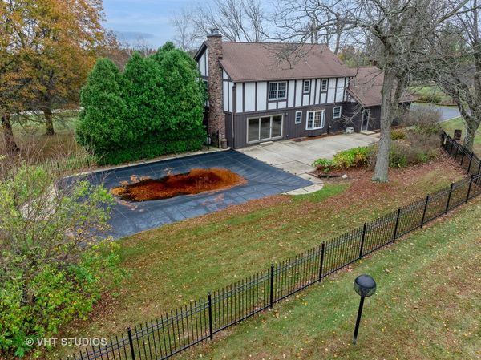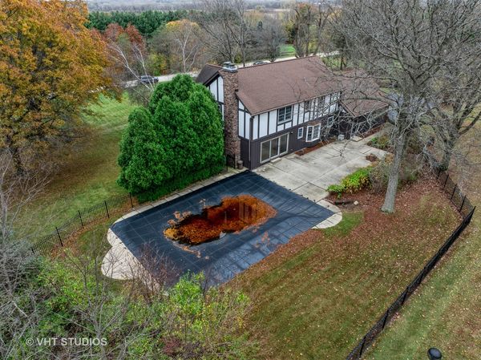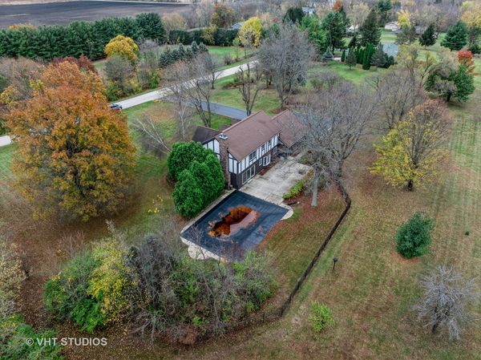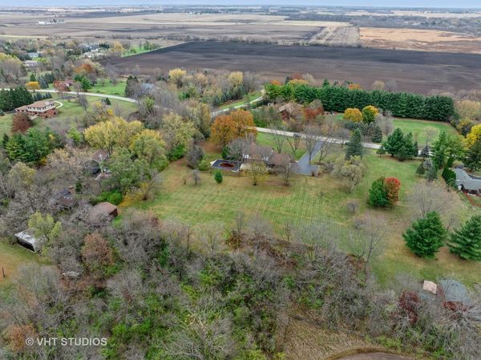4315 Billingsgate Road
Woodstock, IL
60098
About this home
Nestled in the Crestview Estates neighborhood of picturesque Woodstock, this beautiful Tudor home sits on 3 acres and is host to professional landscaping, a 3 car garage and an in-ground pool. A 24'X30' barn on the property can store all your outdoor equipment and 'motorized toys'. You will feel right at home in this 4 bedroom, 2 1/2 bath beauty which includes a family room, formal dining room, and eat in kitchen. Sellers had a pre-inspection completed and has taken care of any repairs. This is an estate sale (As Is) so we can accomodate a quick closing. Bring your decorating ideas and make this your new home for the holidays!
