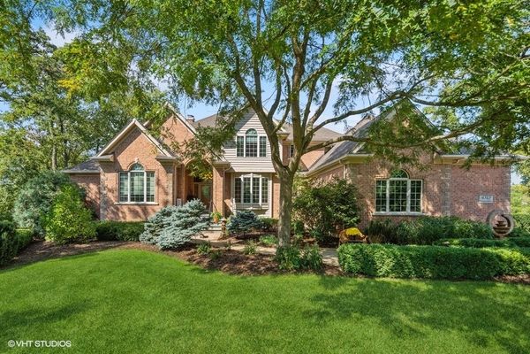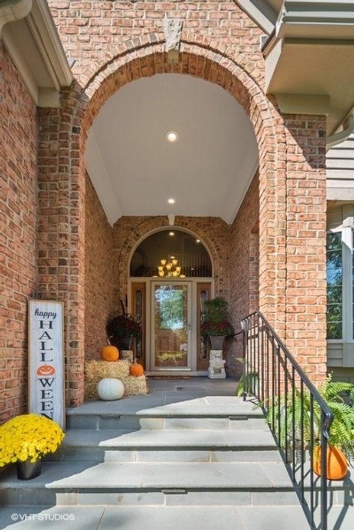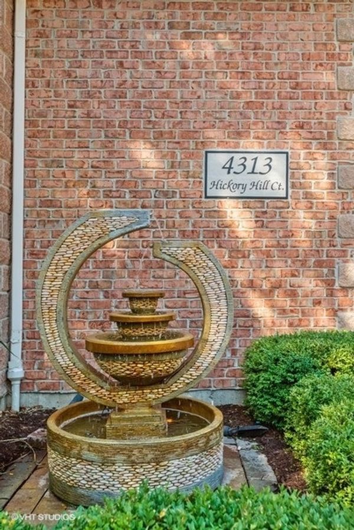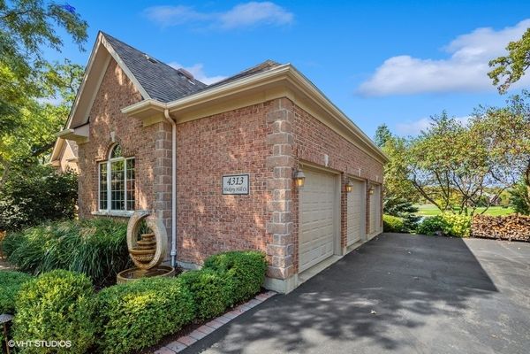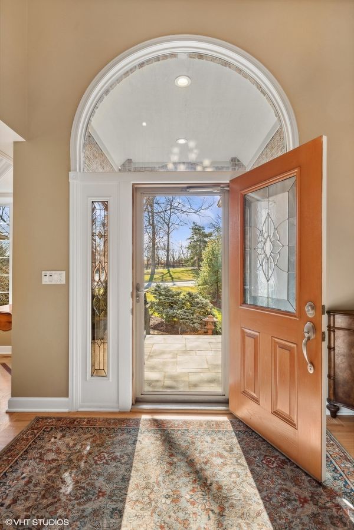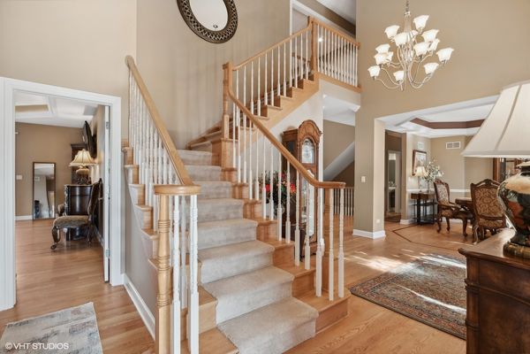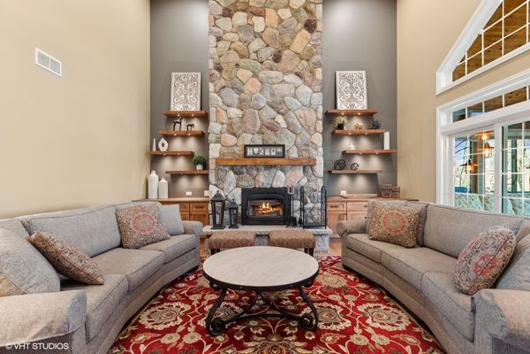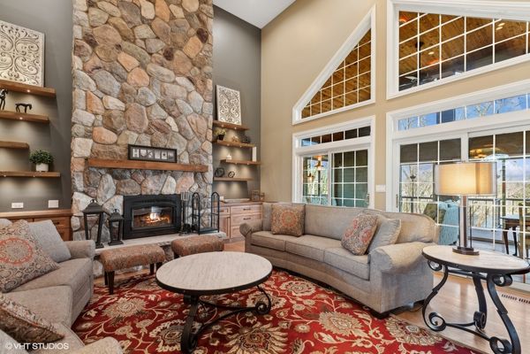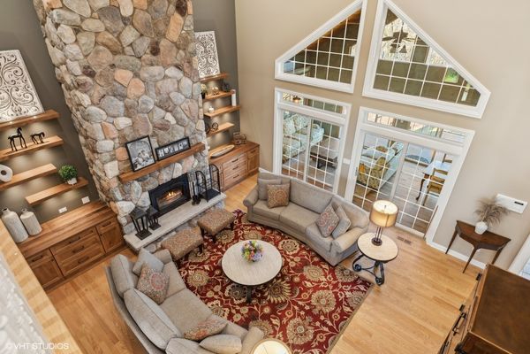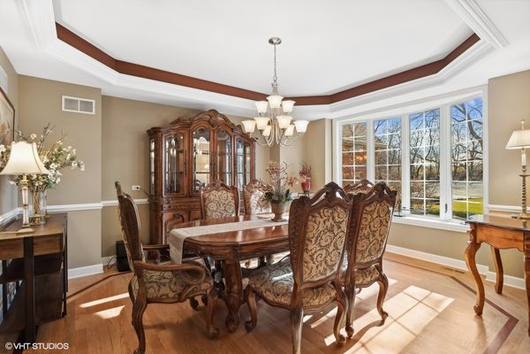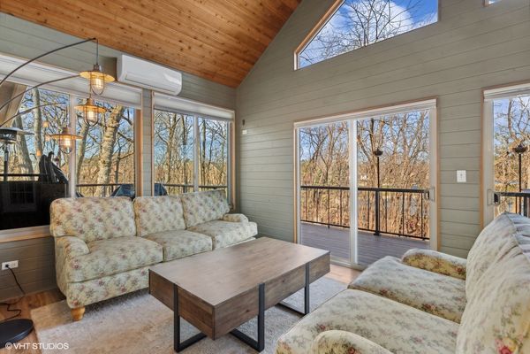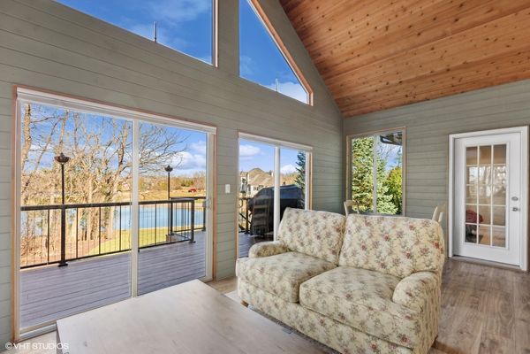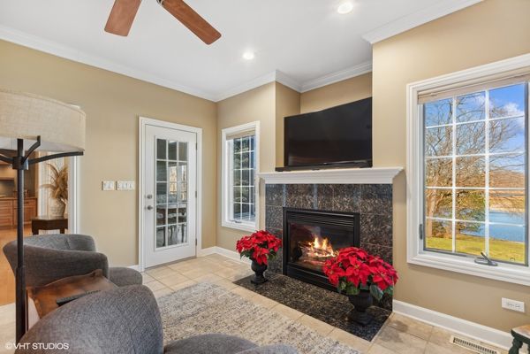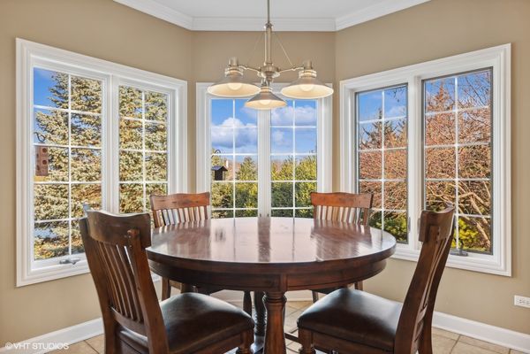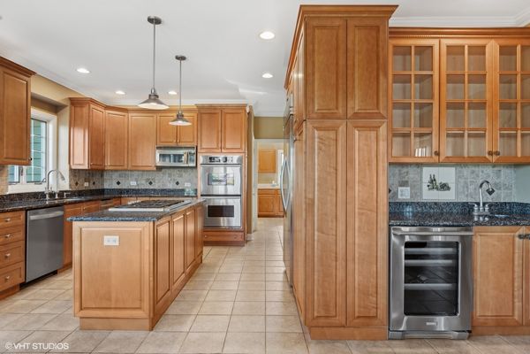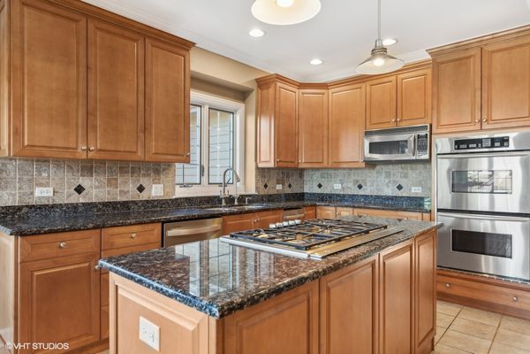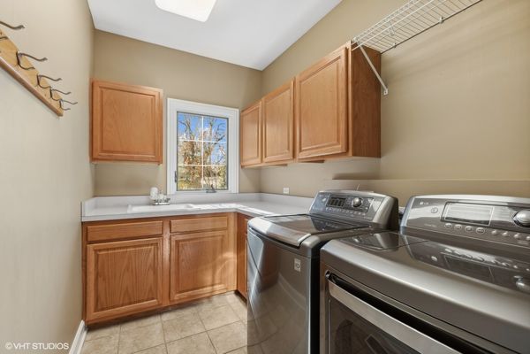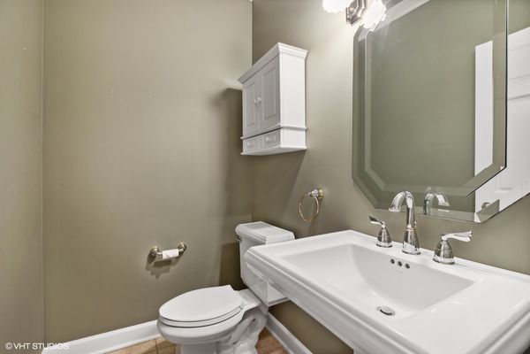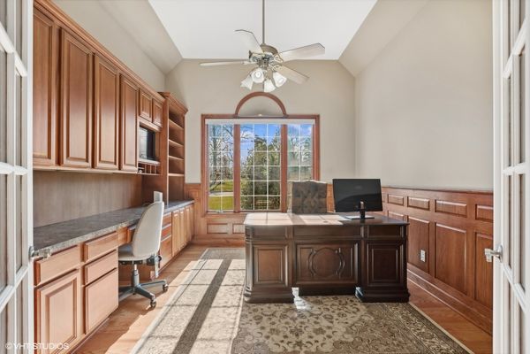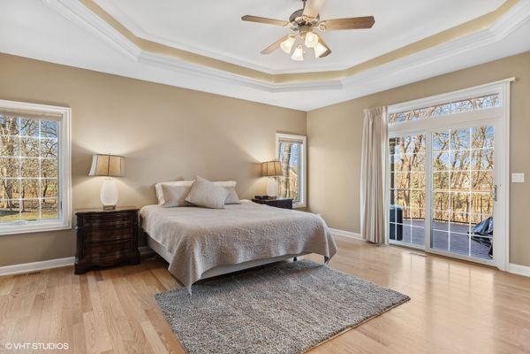4313 Hickory Hill Court
Johnsburg, IL
60050
About this home
4313 Hickory Hill Court is stunningly special! You honestly must see it to believe it! There are so many features to see in this unique home! Upon entering the two story foyer you are greeted by a beautiful staircase and views into the dining room, and vaulted family room and sunroom! Unbelievable natural light! First floor boasts a huge primary suite with an amazing bath, walk-in-closet and access to the back deck with gorgeous views! You will appreciate the first floor office with its built in cabinetry, massive windows and French doors! The wood burning fireplace is the heart of the first floor with its floor to ceiling stone! You will be wowed by the new custom cabinetry and floating wood shelves that are lit from beneath! The vaulted ceiling and windows allow for the natural light to pour in! Relax by your second fireplace located just off the kitchen by the butler's pantry! More windows and light galore in the kitchen! Sit at your table and be delighted by the birdfeeder just outside your kitchen window! Kitchen offers a double oven, a large island with a cooktop and plenty of prep space! First floor laundry and sink make life easier as well! Second story provides three additional bedrooms! One princess suite and two rooms that share a Jack & Jill bath. Rooms can be accessed by the split staircase! Let's not forget the awesome three car heated garage! Just wait until you descend to the walk out basement! It is an entertainer's dream! Feast your eyes on the spectacular wine cellar and explore the secret room behind! You can't help but be impressed by the expansive wet bar, double sided (third) fireplace, exercise room & full bath! You may just never leave your basement! Situated on .86 acres, this location is quiet and private! Enjoy the views of the neighborhood pond from your second story deck! It's all so lovely! Schedule your showing today!
