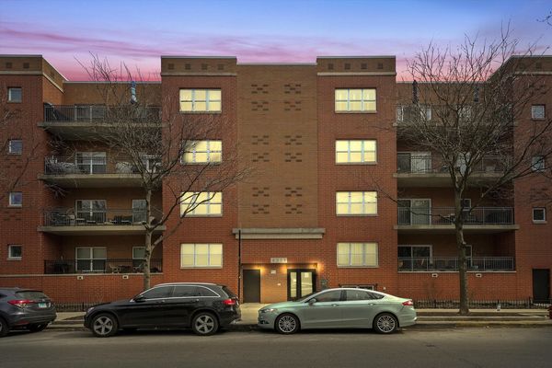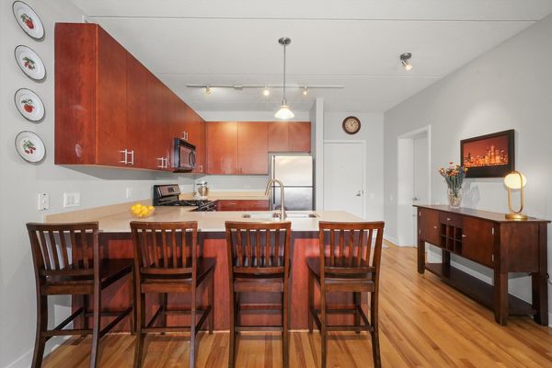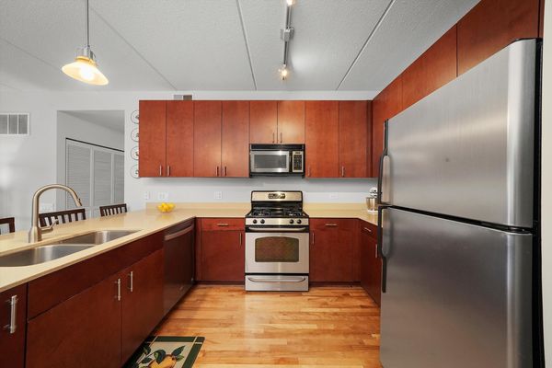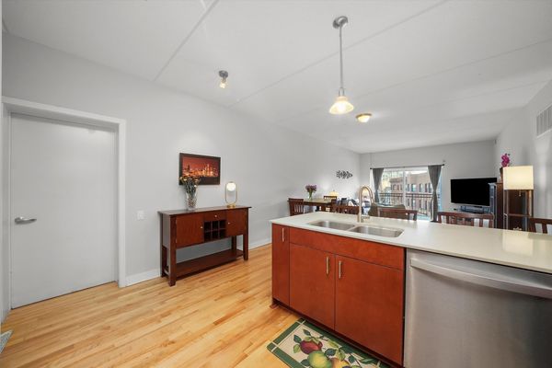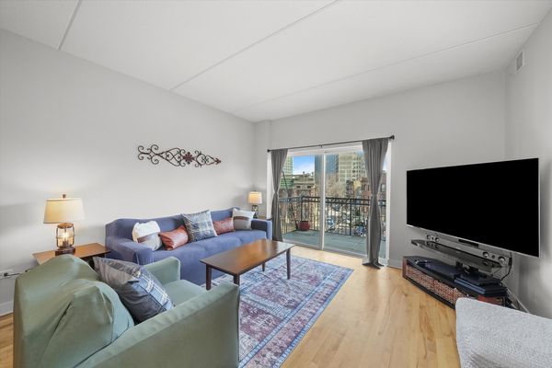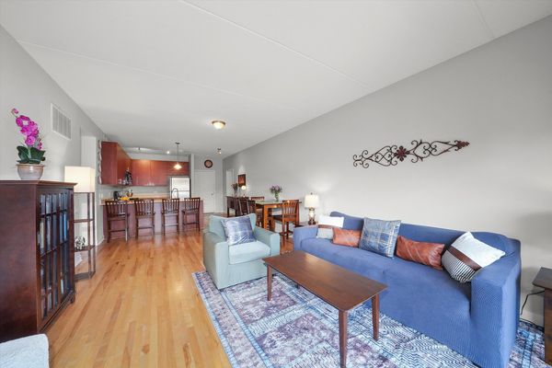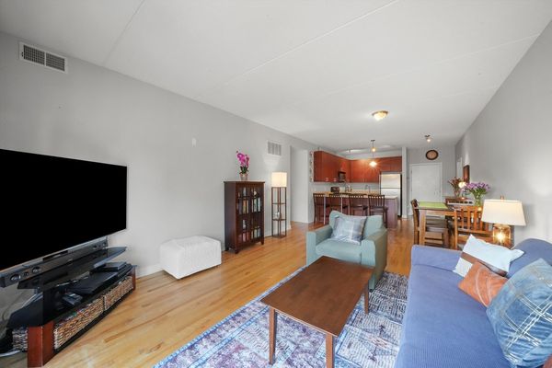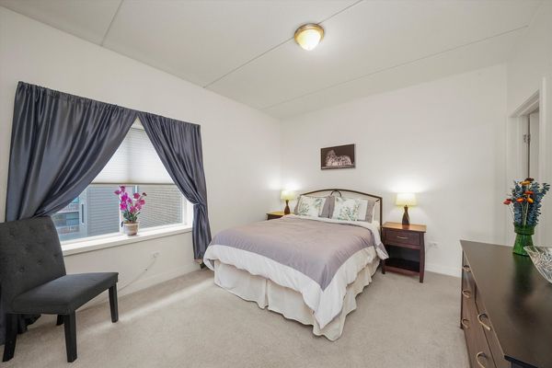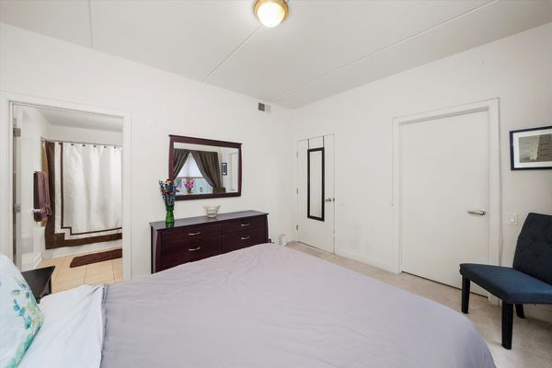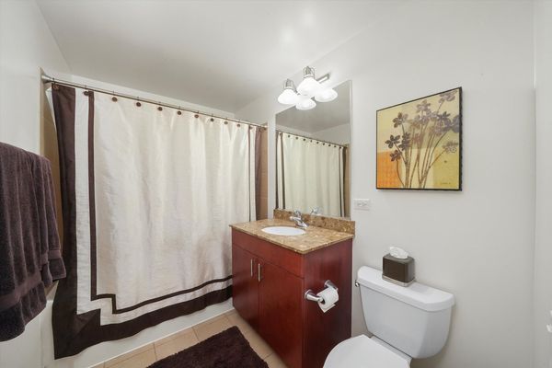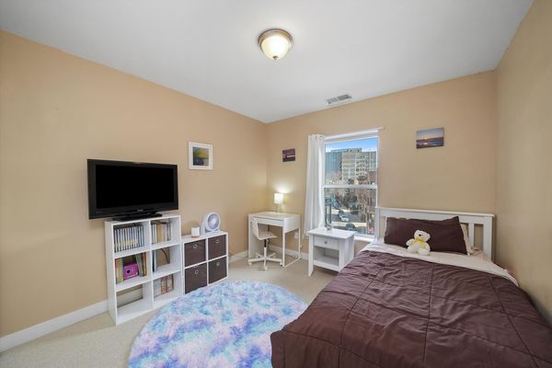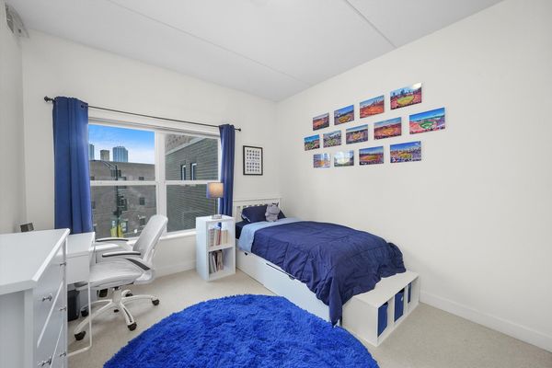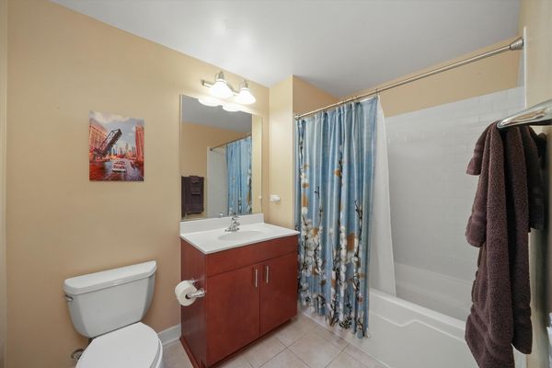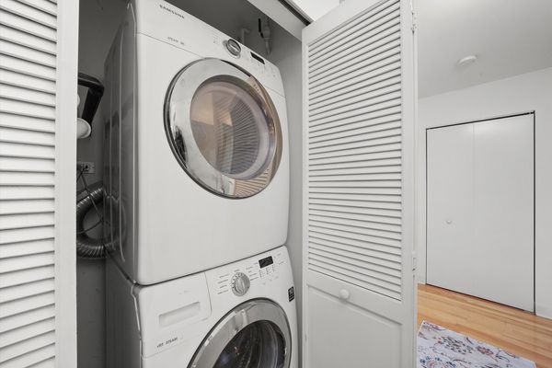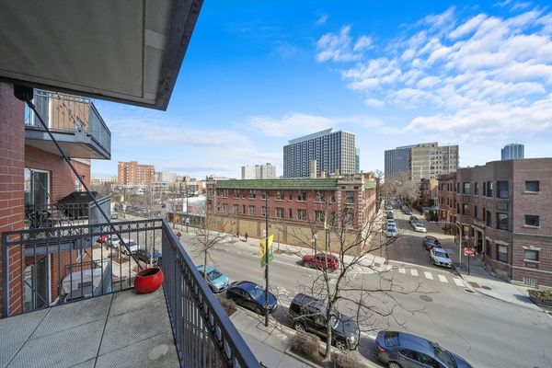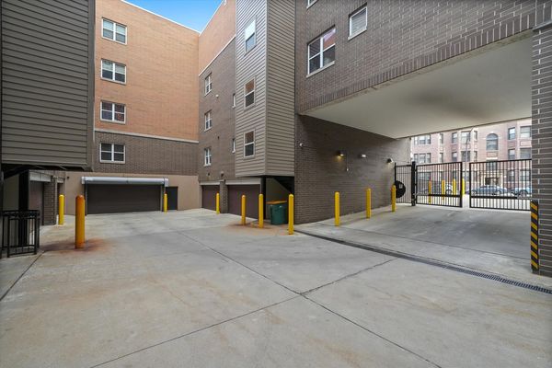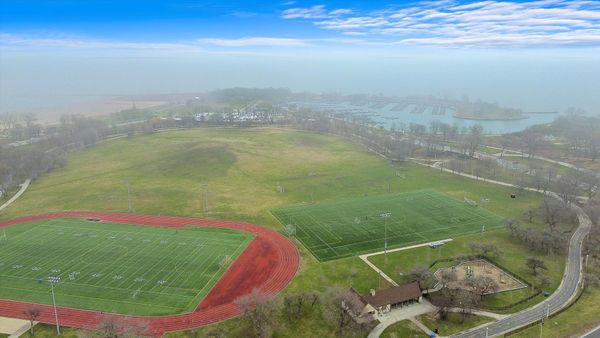4311 N Sheridan Road Unit 306
Chicago, IL
60613
About this home
This property embodies a harmonious blend of three essential components - a coveted Chicago location, a well-maintained boutique elevator building, and a sophisticated dwelling to proudly call home. Three bedrooms, two bathrooms, and a well-equipped kitchen flowing seamlessly into a spacious open area, perfect for hosting, unwinding, and relishing in the fact you seized an incredible investment. There is abundant storage within. The kitchen boasts a walk-in-pantry, and the primary suite offers a spacious walk-in-closet. For added convenience, a private locker is in the heated garage you will never want to live without. Oh, there's in-unit laundry too! The building is pet-friendly and allows rentals. Current owner occupancy is 87% and as for the reserves, they are healthy! On top of all that, monthly assessments for this unit are under $400! Schedule a showing today-and see why residents say "Buena Park is a hidden gem by the lake."
