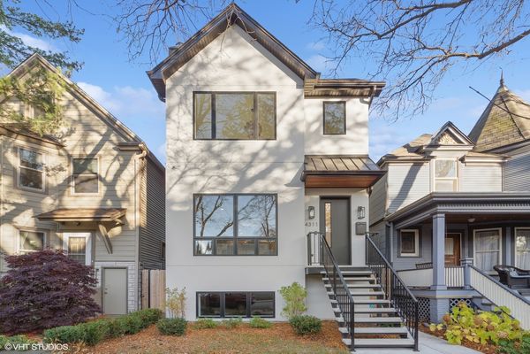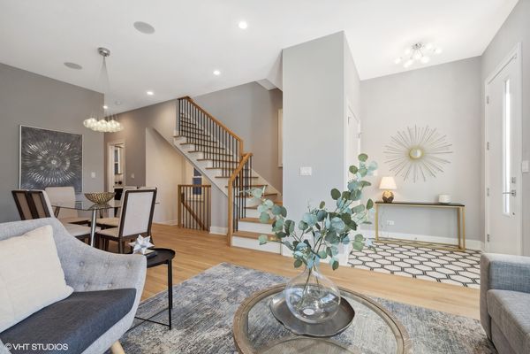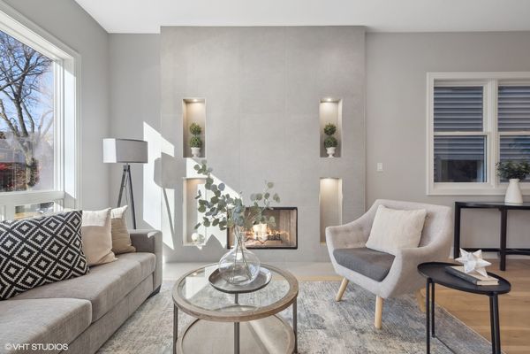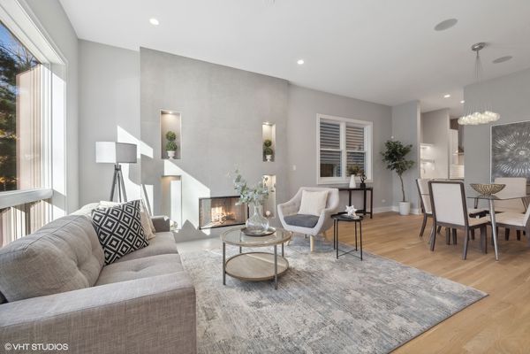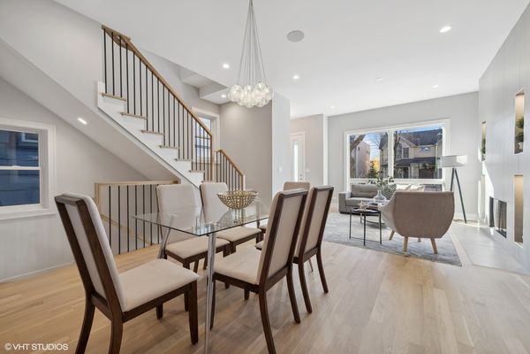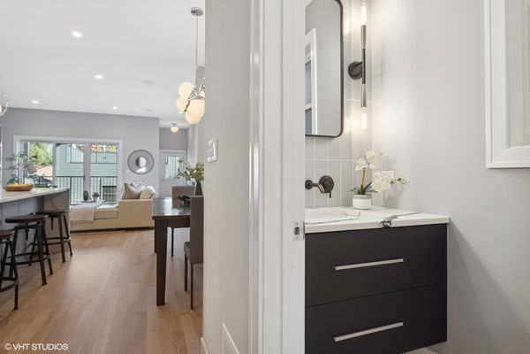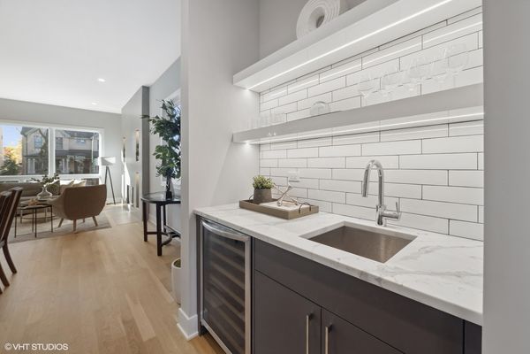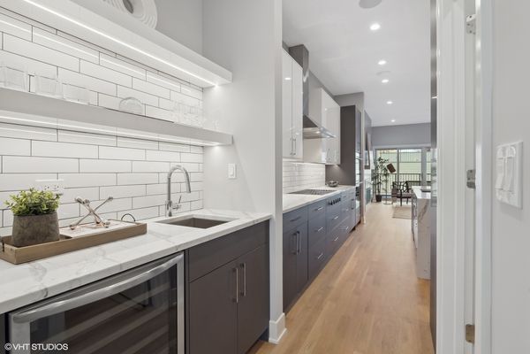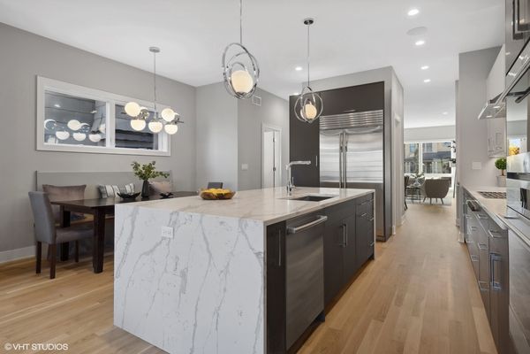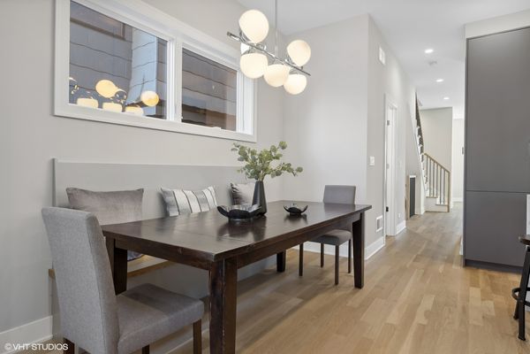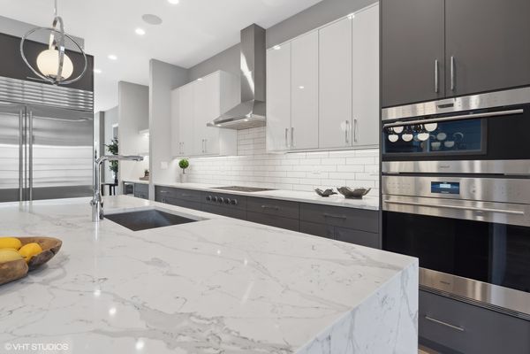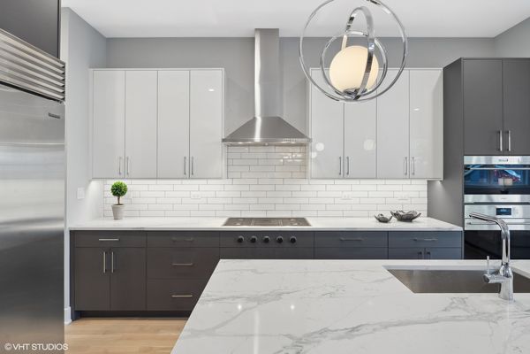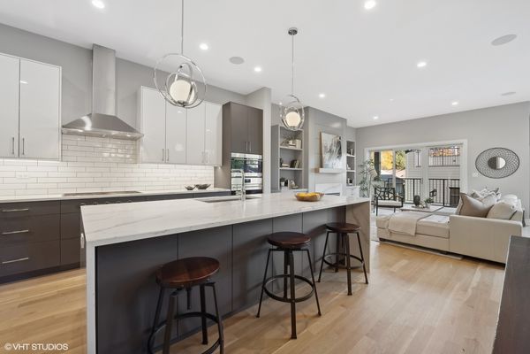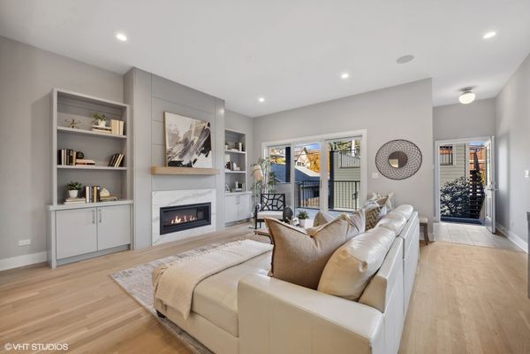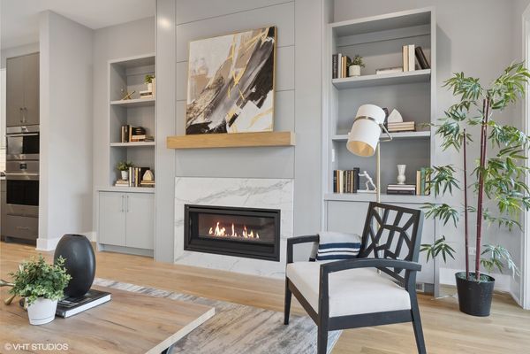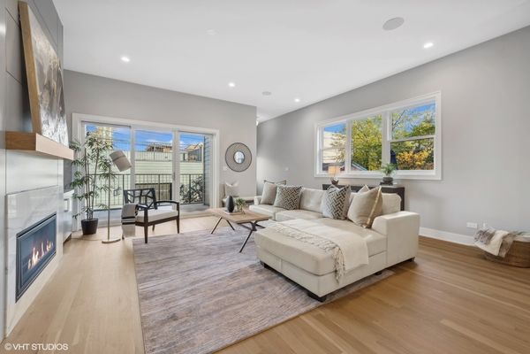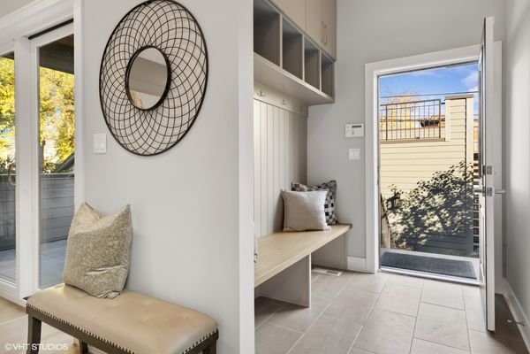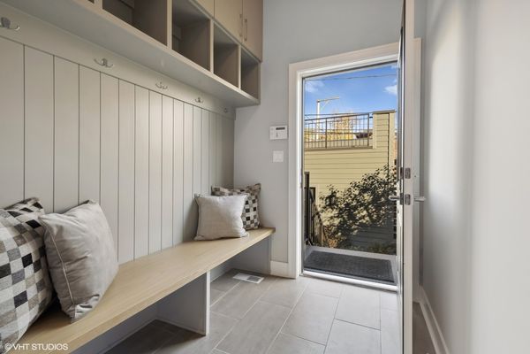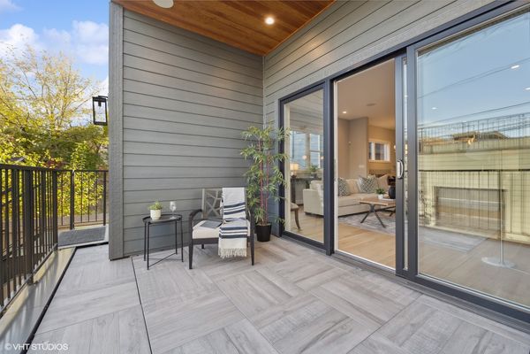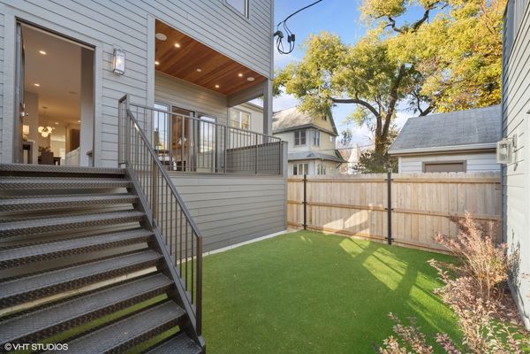4311 N Greenview Avenue
Chicago, IL
60613
About this home
Presenting 4311 N. Greenview, an impressive new construction single-family residence nestled in the heart of East Ravenswood, enveloped by the esteemed Ravenswood Elementary School District. This thoughtfully designed home boasts a versatile floorplan, offering 5 bedrooms, 3 full and 2 half baths, and a wealth of luxurious finishes. With 10-foot ceilings, custom built-ins, and intricate trim work, this home exudes sophistication and quality craftsmanship. The main level offers an inviting living and dining area that flows seamlessly into a sprawling chef's kitchen adorned with quartz countertops, Wolf and Sub-Zero appliances and butler's pantry. The oversized center island and the dedicated breakfast nook offers great areas to gather. The family room just off the kitchen features a wall of built ins with a cozy fireplace as the focal point. Sliding glass doors lead you to the deck with gas line perfect for grilling and outdoor seating. A convenient mud room with built in cubbies keeps you organized. A fully fenced in back yard and 2 car garage with finished roof deck. The second level offers three generous bedrooms featuring an oversized primary suite with vaulted ceilings, two organized walk-in closets and a spa-like bath with steam shower, heated floors, dual vanities, and a free-standing soaking tub. Two additional bedrooms and bathroom, along with a large laundry room with side-by-side washer / dryer, sink and extra storage. The lower level is designed for comfort with heated floors and entertainment with a sizable recreation room with a wet bar with beverage fridge, a versatile office or home gym, a convenient half bath, a generous guest suite with an en-suite bathroom and best of all a dry sauna to assist with healthy living. Storage is abundant with unparalleled closet space throughout, while a large two-car garage with a storage provides practical convenience. Walk to award-winning Ravenswood Elementary School. Trains/buses, plenty of dining, shopping, Southport corridor, Wrigley field/Gallagher way, Welles Park are all a short distance away.
