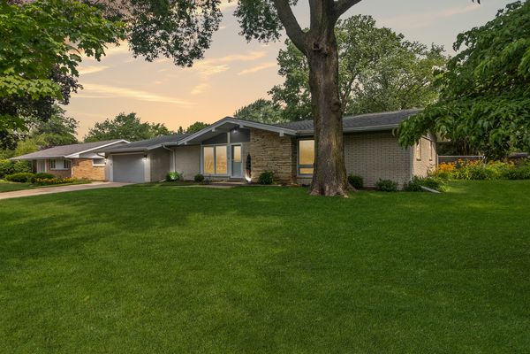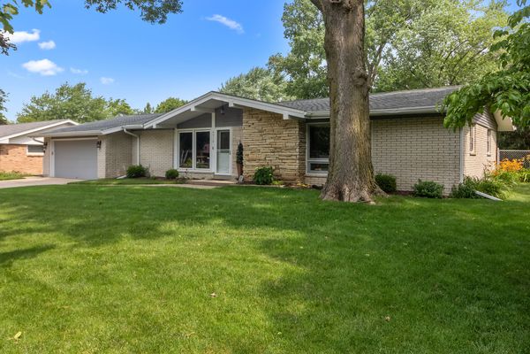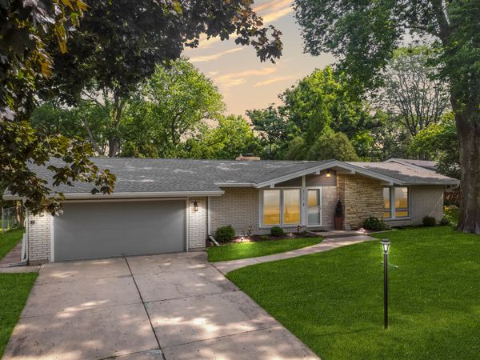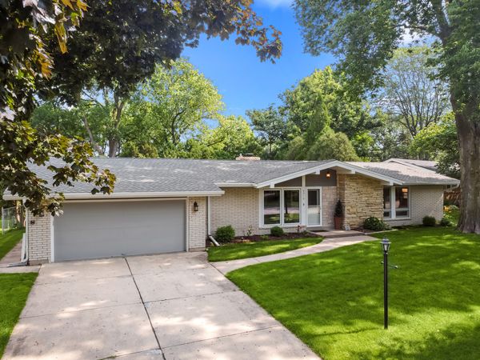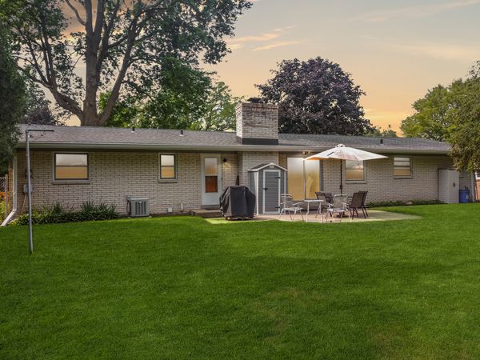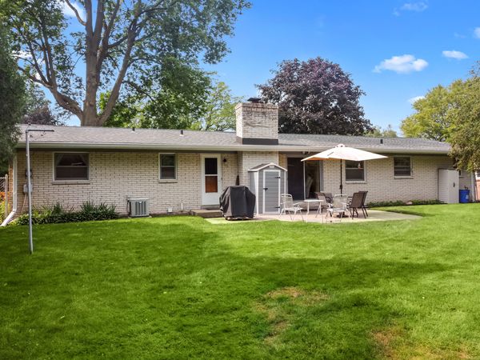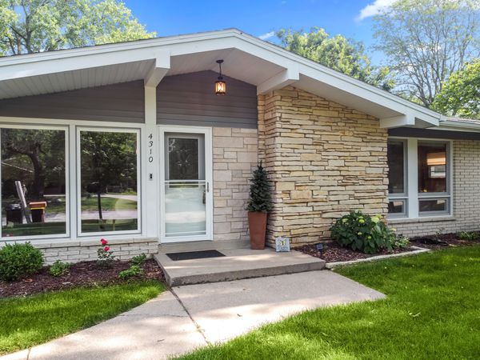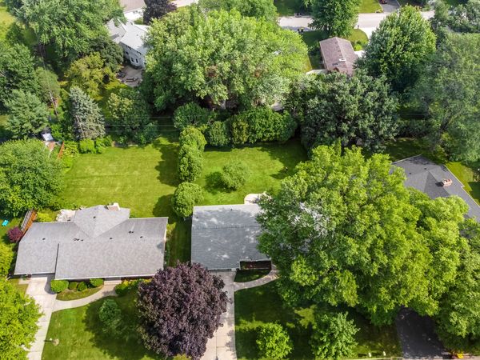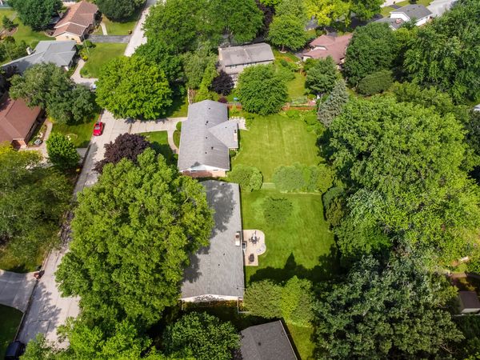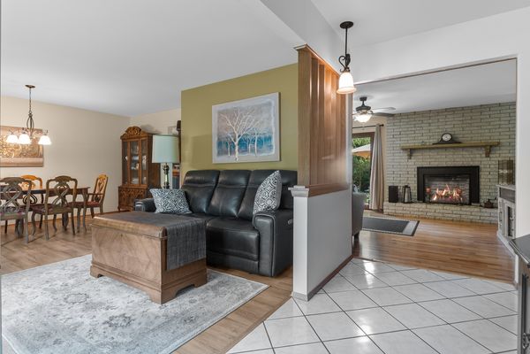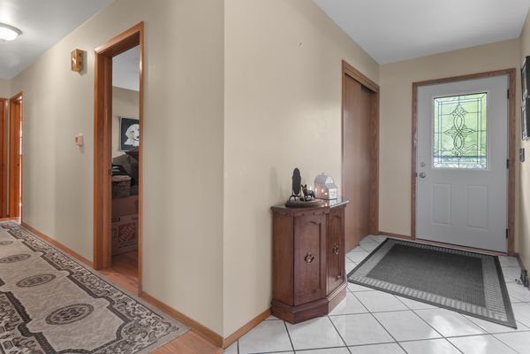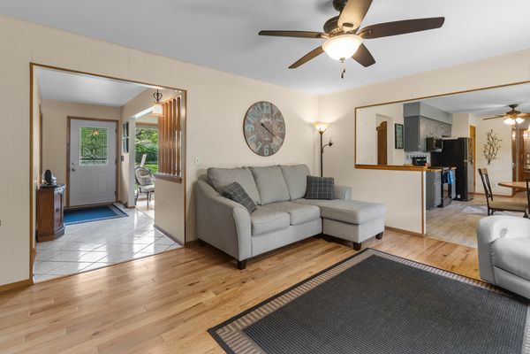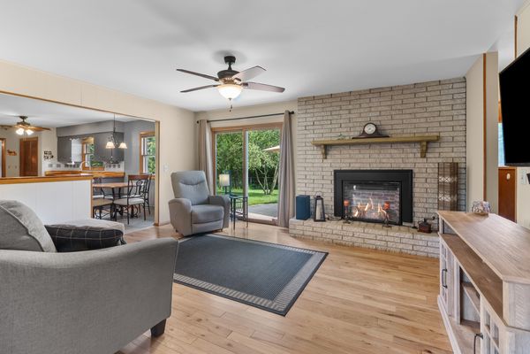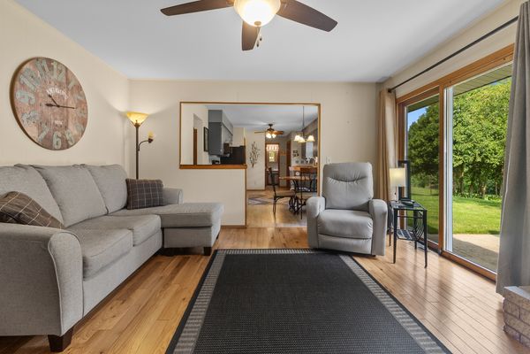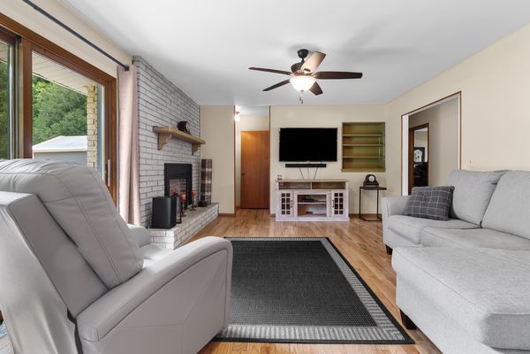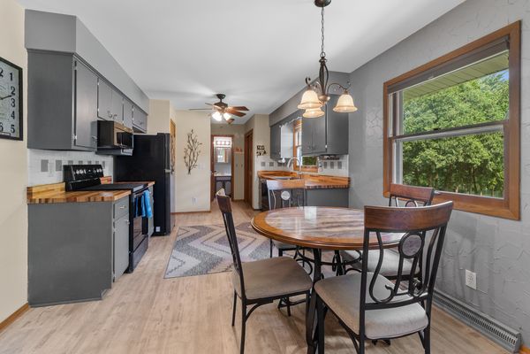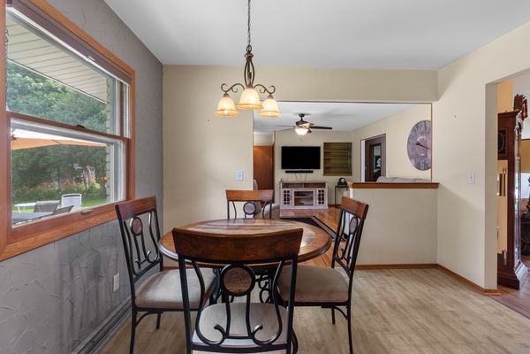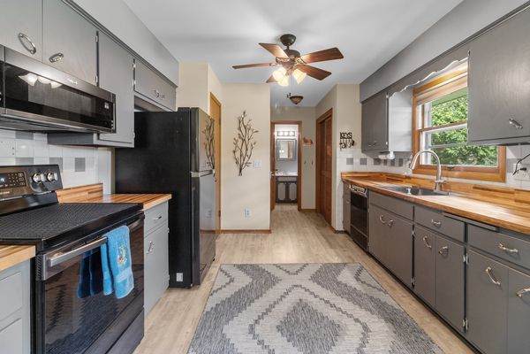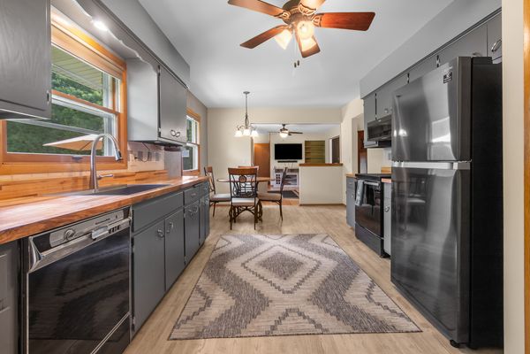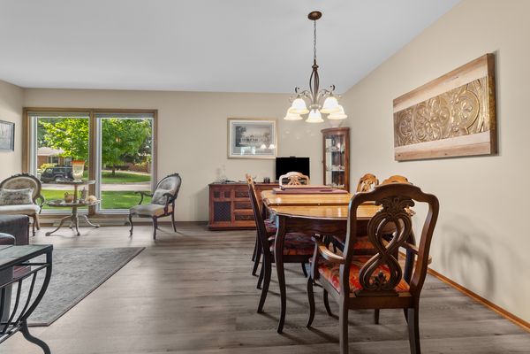4310 Dunbar Place
Rockford, IL
61114
About this home
ALL BRICK Beauty with Aluminum Facia & Soffits - NO Exterior Maintenance! Convenient location in well established, sought after neighborhood. Living Room with combined Formal Dining grasps a panoramic view with NEW ultra wide, triple windows reaching out to grab an illumination of natural light. LVP Floors stretch from this sizable living space into the Casual Eat-in Kitchen with grey painted cabinets, NEW butcher block counter, slimline microwave, NEW sink, eye popping tile backsplash, broom closet & separate pantry. The cozy main floor Family Room is warmed by the glow of the Fireplace atop a gleaming Hardwood Floor with an abundant sun-beaming view thru the oversized patio door to the entertainment friendly Patio & Fenced Yard. Hardwood floors continue thru all Bedrooms with grand specialty windows & roomy lighted closets.The lower level offers a JUMBO Rec Room with Dry Bar, Workshop & Commodious Storage. You are sure to appreciate the NEW Front, Back & Side Doors & Storms, Furnace:2005; Roof:2020; Water Heater:2016; Drain Tile: approx 2017. The park-like setting can be your new haven of serenity with a whisper soft breeze flowing thru towering trees across a smooth manicured lawn as you enjoy the evening ambience.
