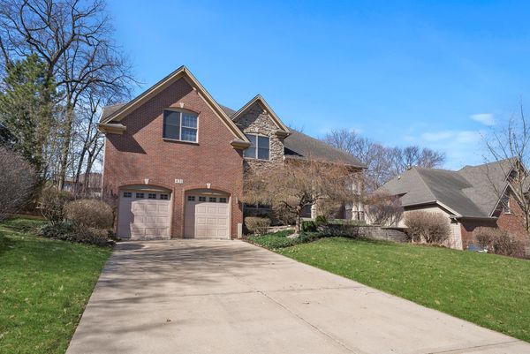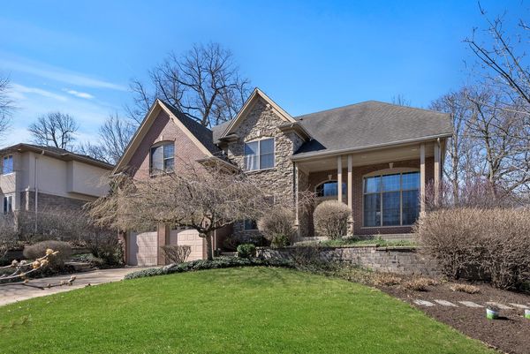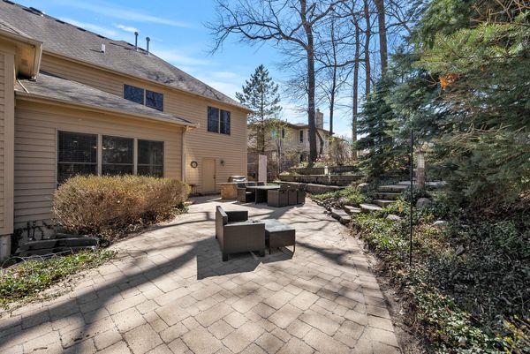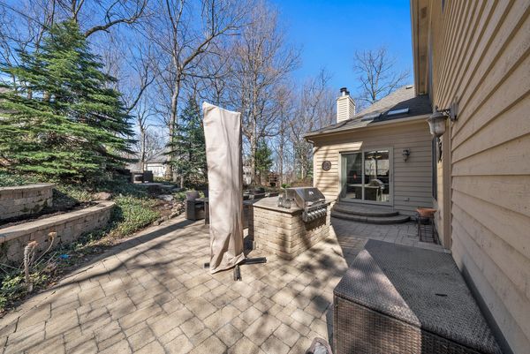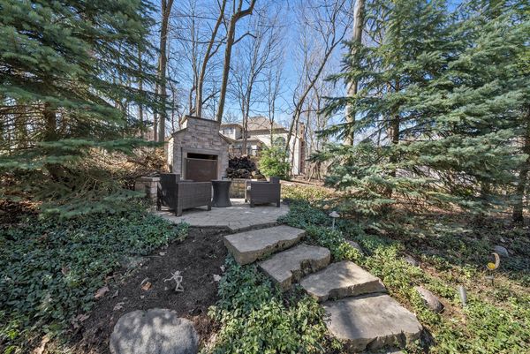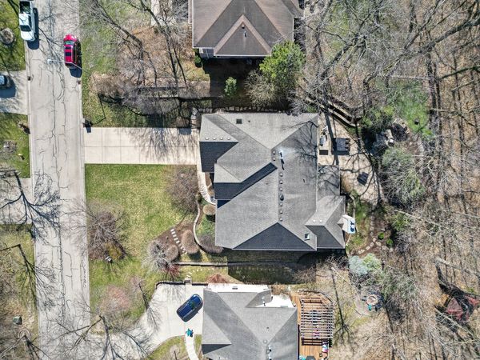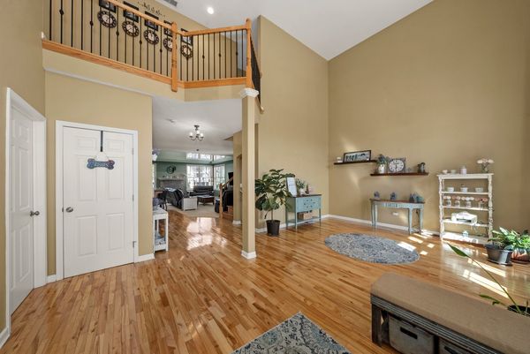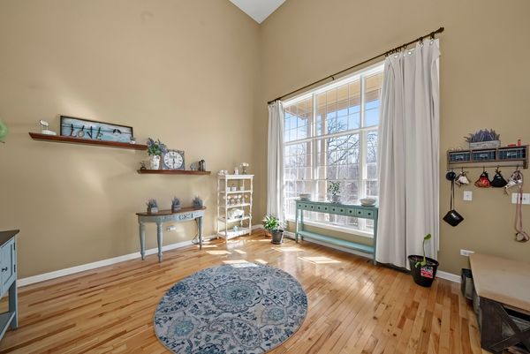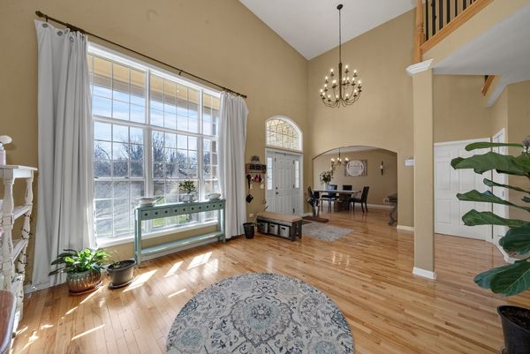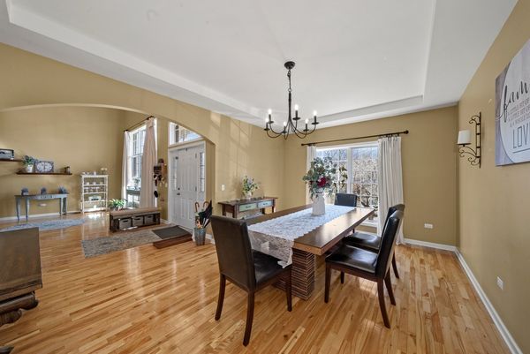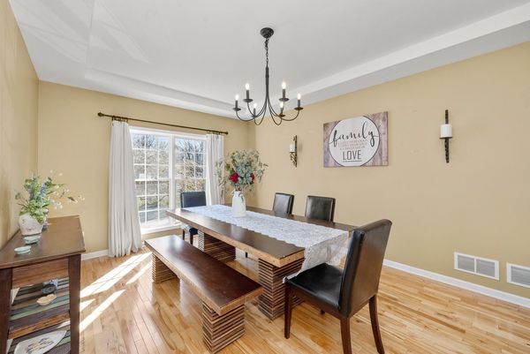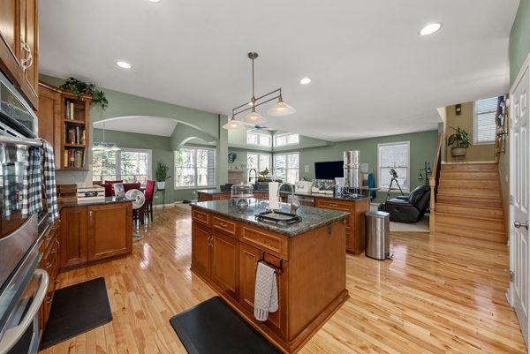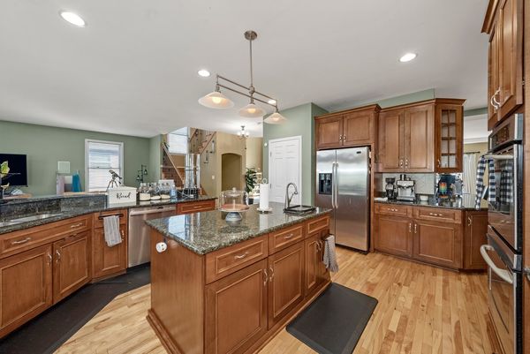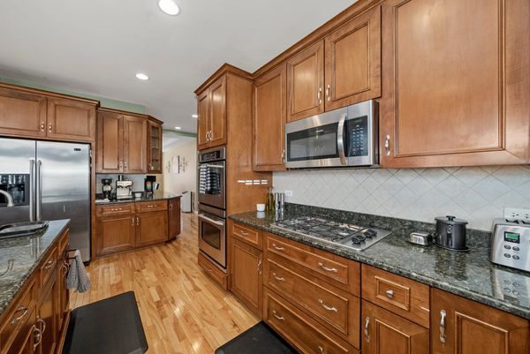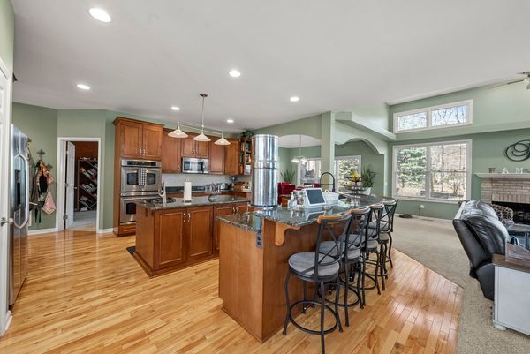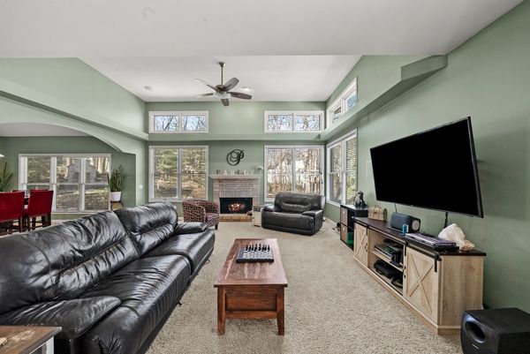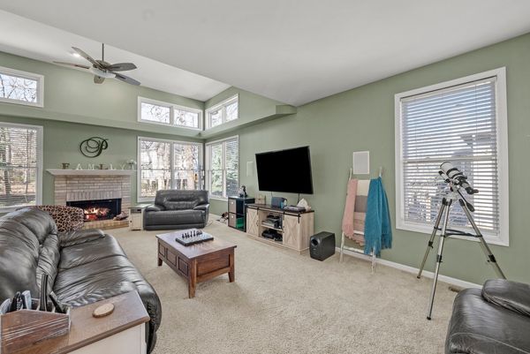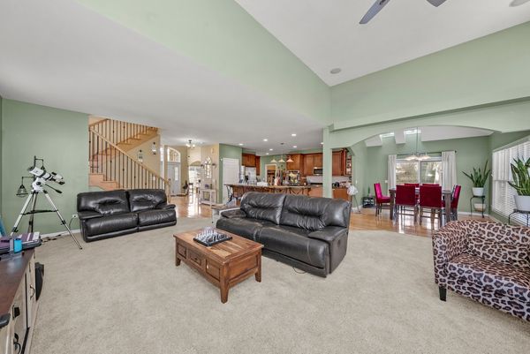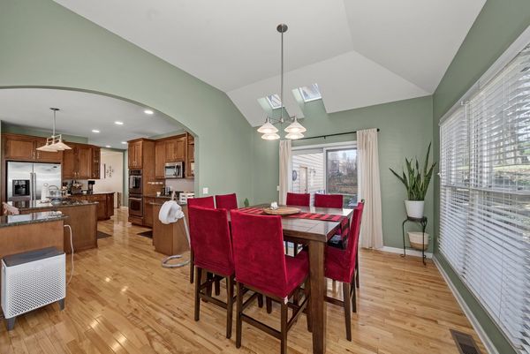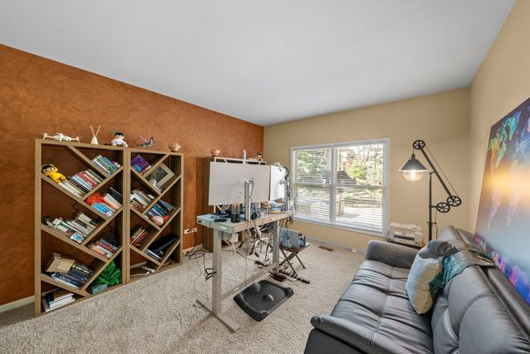431 York Street
Bolingbrook, IL
60440
About this home
Nestled in the serene enclave of River Woods Estates, this expansive 3903 sq ft home offers a blend of luxury and comfort. The open concept design welcomes you from the moment you step inside, with hardwood floors flowing seamlessly through the 2-story foyer, living room, and formal dining room. The chef's kitchen is a culinary delight, boasting stainless steal appliances, a prep island, and bar seating that opens to the bright and airy family room and casual breakfast area. Enjoy picturesque views of the wooded backyard from the family room, which features a large brick paver patio, and outdoor fireplace perfect for outdoor entertaining. Upstairs, you'll find 4 spacious bedrooms, featuring a luxurious Formal Primary Suite. The primary bedroom offers a peaceful retreat with views of the wooded surroundings, while the primary bath features a vaulted ceiling with a skylight, dual sinks, dual tub and shower, and walk-in closets. Entertain in style in the English basement, complete with a fantastic bar/kitchenette setup, second family room, game room, and separate exercise room. The basement also offers direct access to the 3 =car tandem garage for added convenience. Located just steps from the DuPage River Greenway and close to I-55/I-355, the Bolingbrook Promenade, and more, this home offers the perfect blend of luxury, comfort, and convenience. Don't miss out on the opportunity to make this magnificent home yours. Schedule your showing today! Property is being sold As-Is! Received multiple offers please send your highest and best due by 6 PM Monday 03/25/24.
