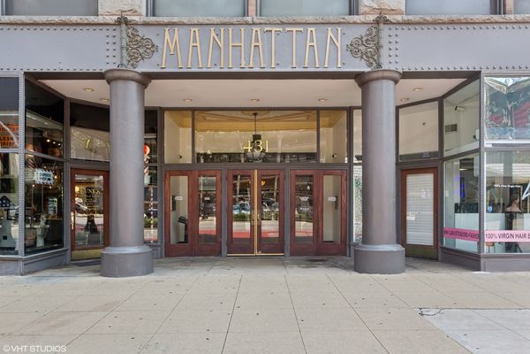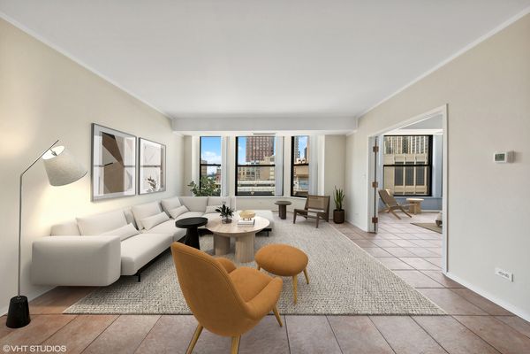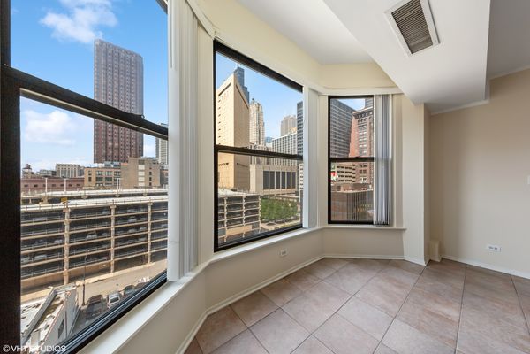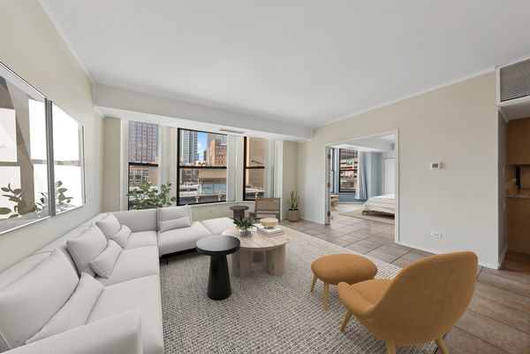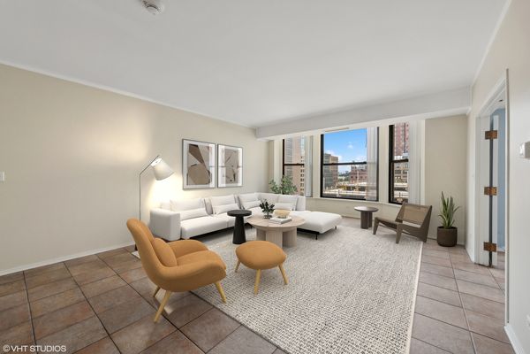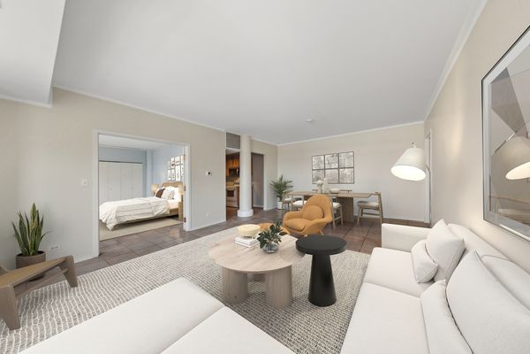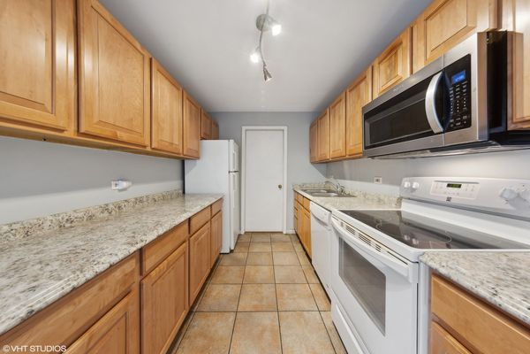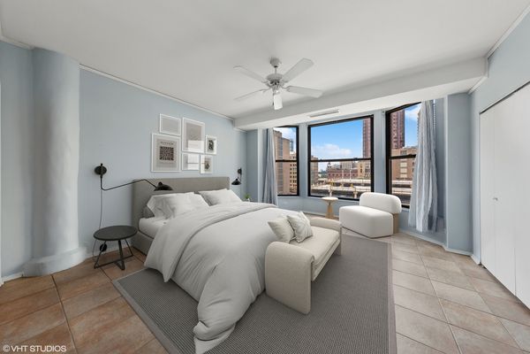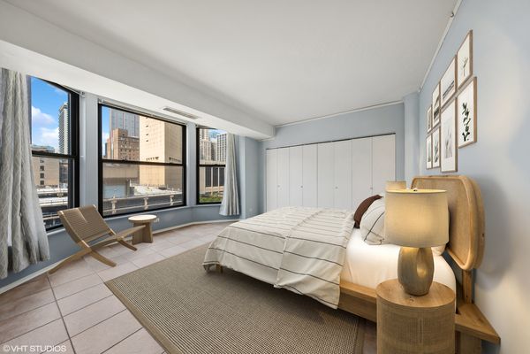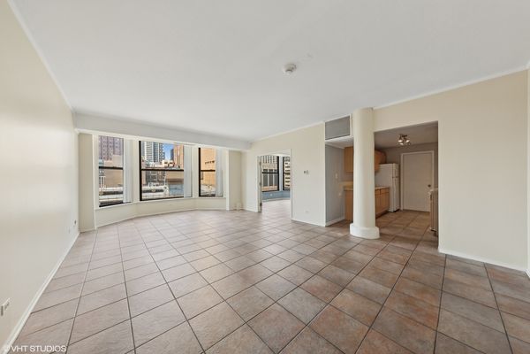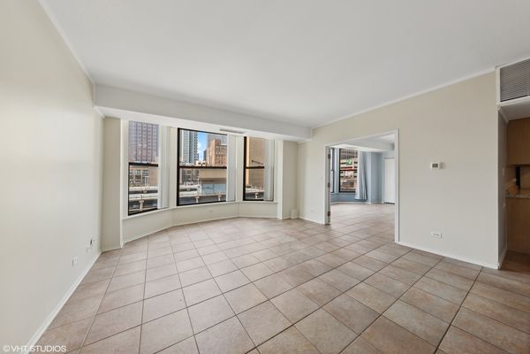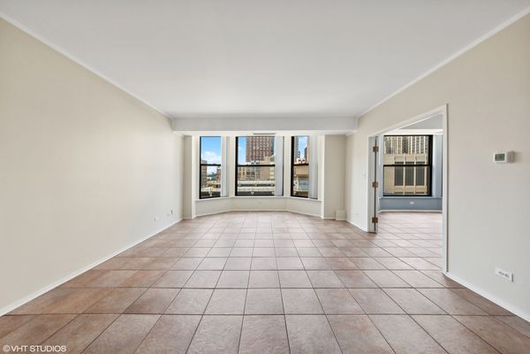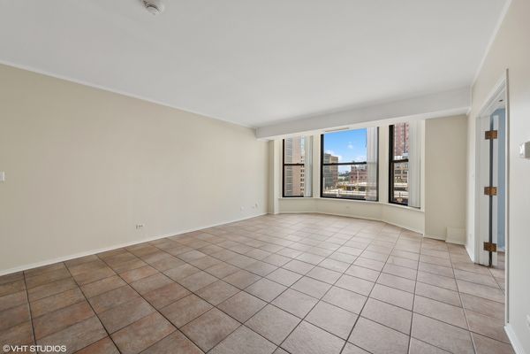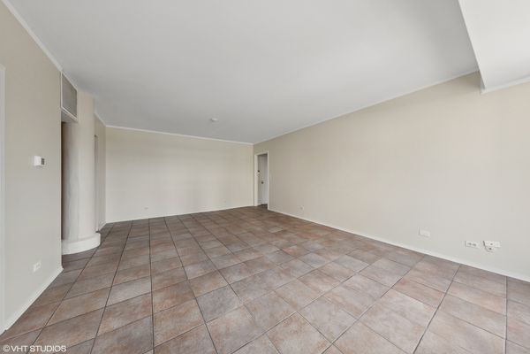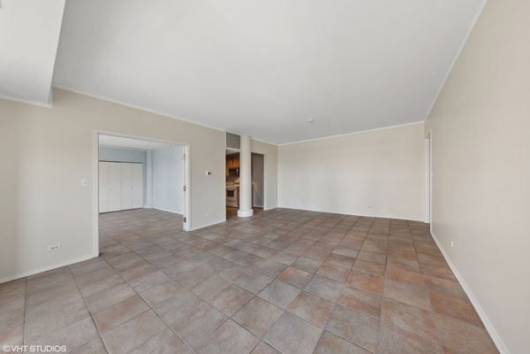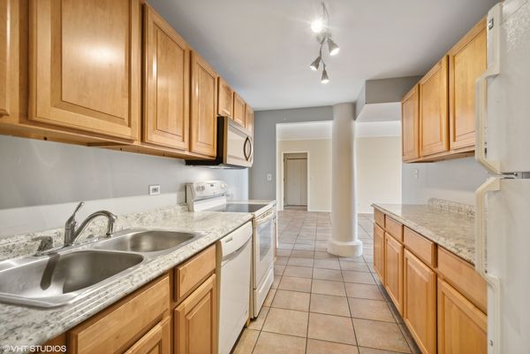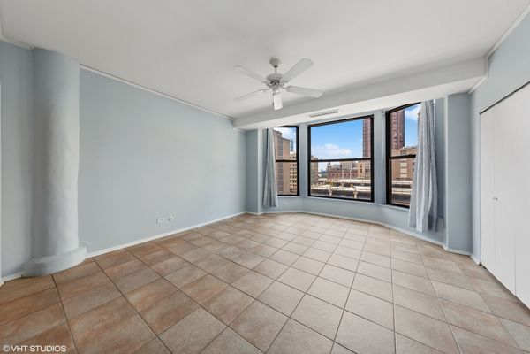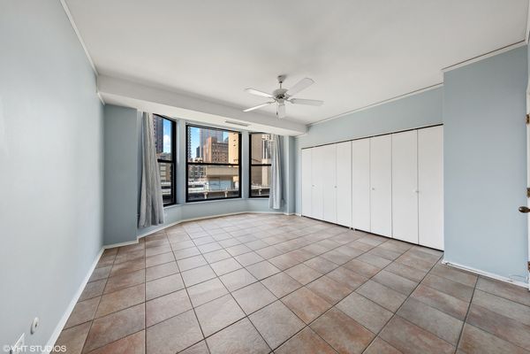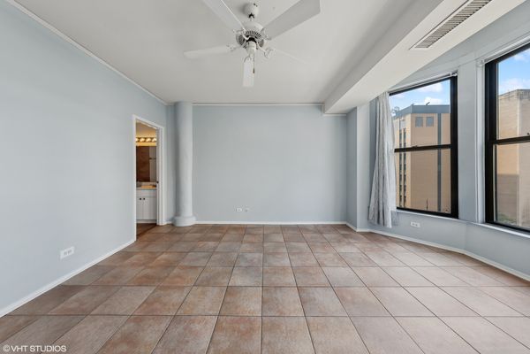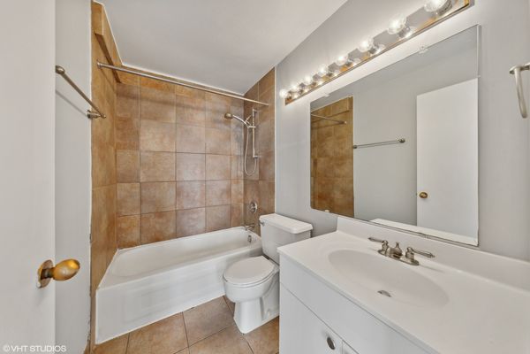431 S Dearborn Street Unit 705
Chicago, IL
60605
About this home
Welcome to the Chicago Lifestyle, a Printers Row story. This stunning high-rise condo, located in the heart of historic Printers Row, offers a rare blend of modern living and historic charm. With a spacious 2 bed / 2 bath split floor plan spanning approximately 1400 sq ft, this home is perfect for those who value both comfort and style. As you step into the large living area, you are greeted by ample natural light pouring in through the expansive west-facing windows, offering unobstructed views of the iconic Sears Tower and a long line of historic buildings along Dearborn. The unique architectural details, preserved from the building's 1891 origins, add a touch of elegance and history to the space. Designed by the renowned architect William Jenney, known as the Father of the American Skyscraper, this building is the oldest steel frame skeleton structure in the world, a testament to its lasting significance. The kitchen features granite-look countertops, ample cabinet space, and a mix of stainless steel and white appliances, perfect for all your culinary adventures. Both spacious bedrooms boast large windows, allowing plenty of natural light, with each room featuring a wall of closets and enough space to comfortably fit king-size beds. The primary bedroom includes an ensuite bathroom, adding a layer of privacy and convenience. Freshly painted interiors make the home move-in ready, while the in-unit laundry and additional storage cage in the basement provide practical solutions for everyday living. The building offers the convenience of a door person Monday to Friday from 9 to 5 and a bike room for residents. Moreover, the Loop mural painting, completed in 2020 on the southern side of the building, has become an iconic landmark. Printers Row is a coveted neighborhood, steeped in history and offering a unique vibe unlike any other area in the city. Residents love the spaciousness of these historic buildings and the extremely high walk score, making it convenient for all city amenities. The neighborhood is well-connected with multiple train lines just a block away and easy access to Grant Park and Millennium Park. A small square off Dearborn hosts a farmers market in the summer, adding to the community feel. On a perfect Saturday, start your day with a cup of coffee from Hero's coffee shop next door, pick out a great book from the Harold Washington Library across the street, and enjoy some downtime at Grant Park. In the evening, dine at 3 Little Pigs for their signature fried rice, then enjoy a fun night of karaoke at Brando's Speakeasy or live jazz at the Jazz Showcase in the historic Dearborn Station. Don't miss out on the sushi at Umai or the vibrant atmosphere at the new Roots Pizza spot on the corner of Dearborn and Polk. This investor-friendly building has no rental restrictions, making it a great option for various living arrangements. To top it all off, the owner is providing a home warranty on the property, offering peace of mind for your investment.
