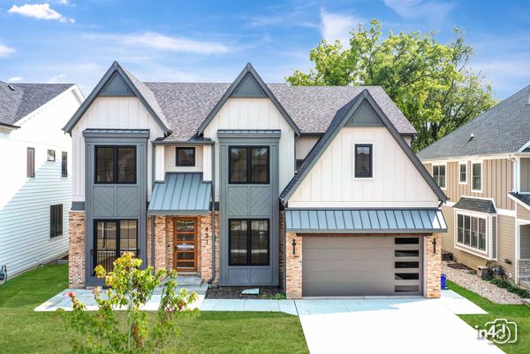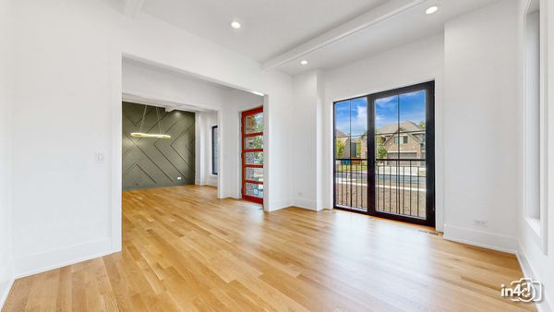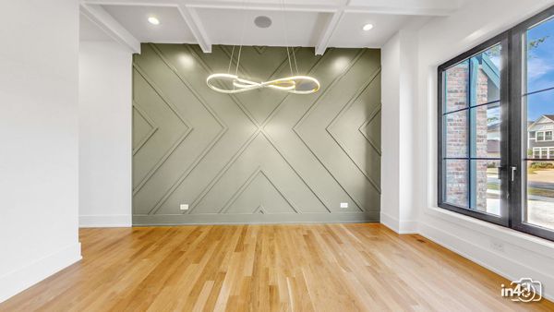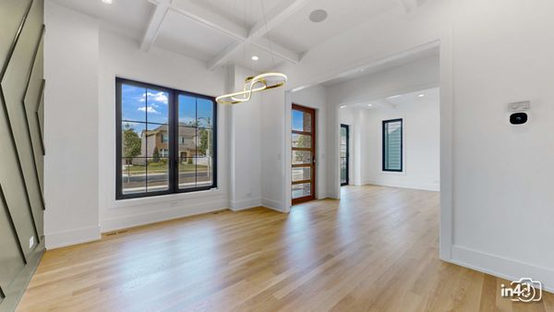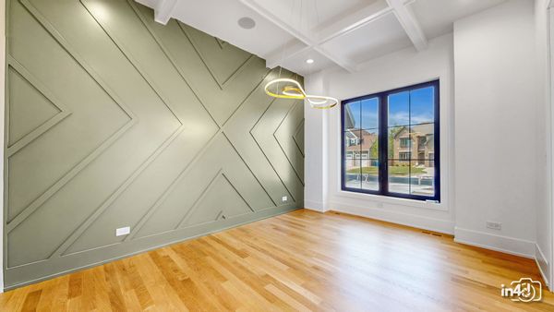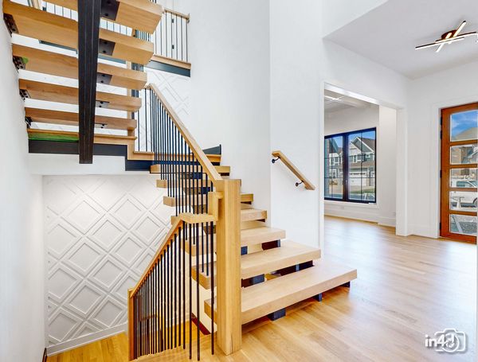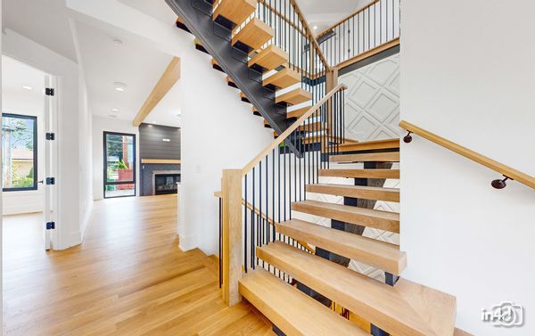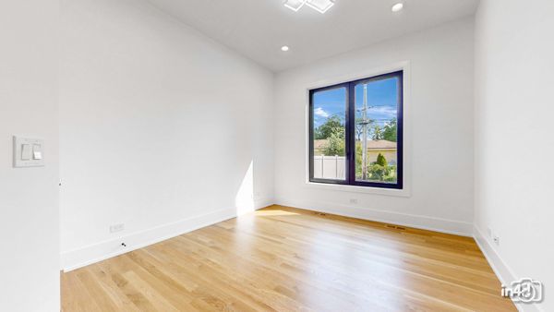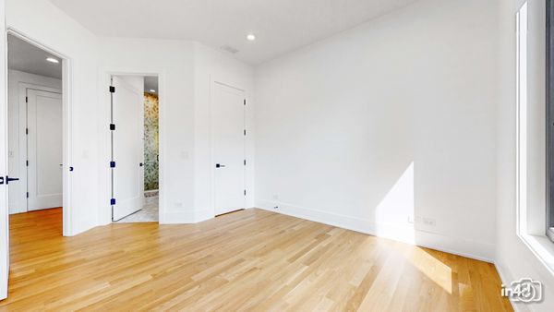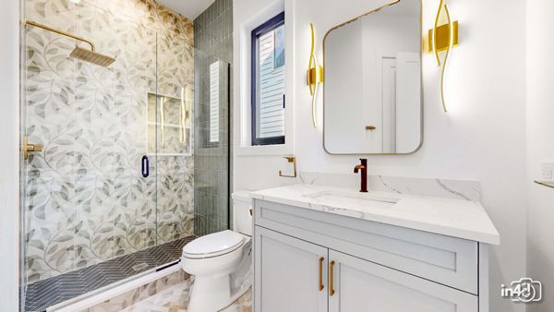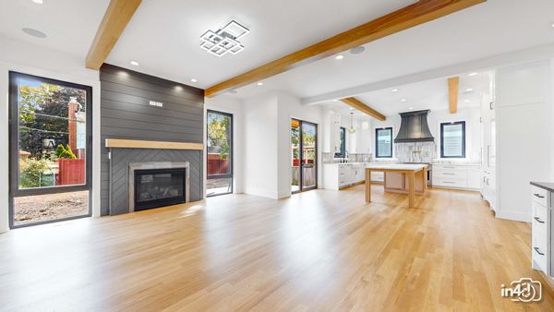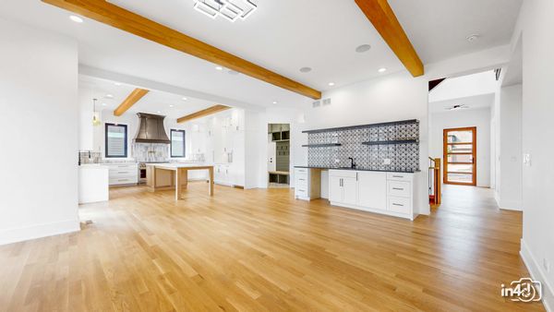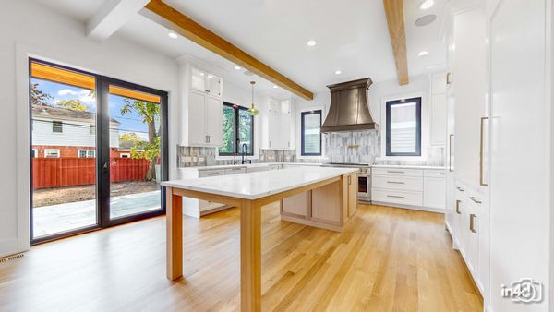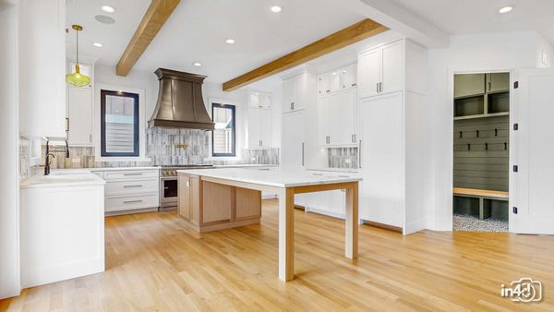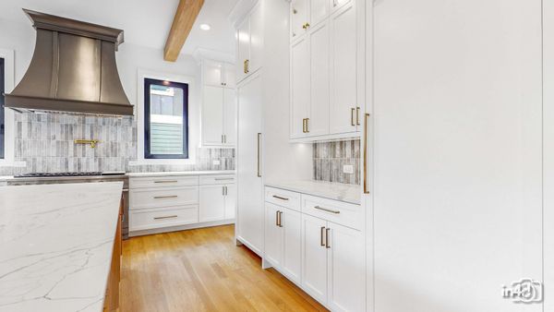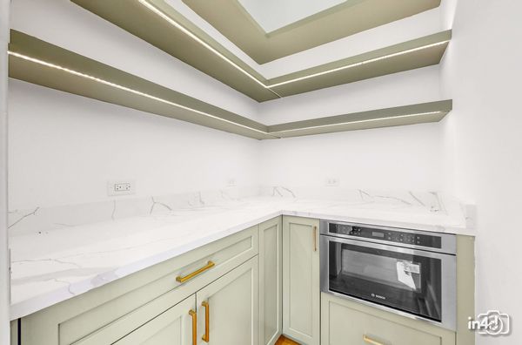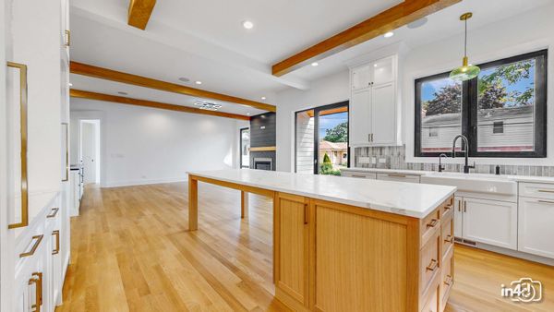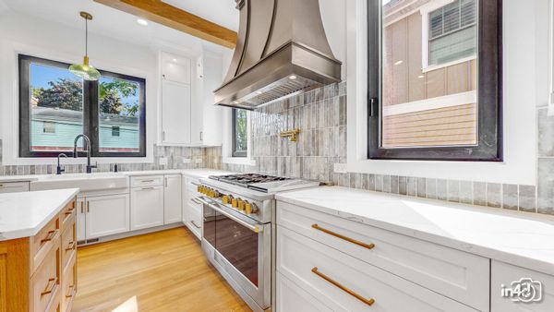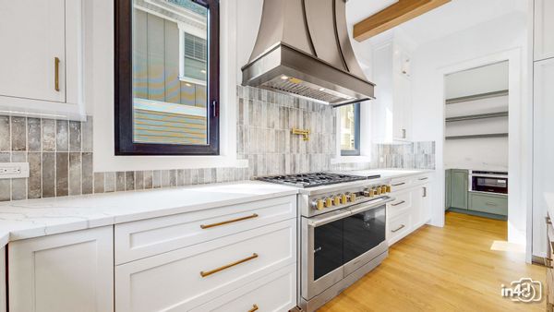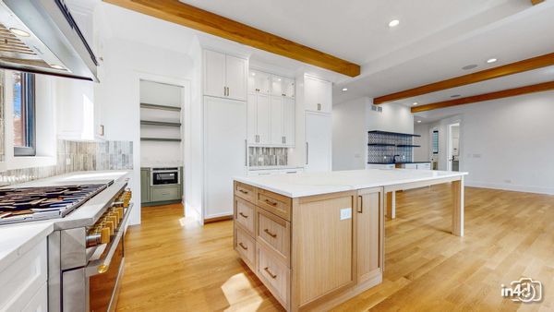431 N Walnut Street
Elmhurst, IL
60126
About this home
McGovern Builders recognized for thoughtful Architectural Design and Timeless Finishes offers an Exceptional New Home with an Inspired Floor Plan Featuring a Floating Staircase, 2nd Floor Skylights and Unique Craftsman Finishes in this 5 Bedroom, 5 Bath Home and over 5225 Sq. Ft. of Luxurious Living Space. Welcome to rich Hardwood Floors, Wainscoting, Vaulted Ceilings and Designer Lighting. Open Chef's Kitchen with Custom Cabinetry, Expansive Island, Quartz Counter-tops, Tiled Back splash and High End Appliances! Check Out the Butlers Mini Kitchen! Refined Elegance Family Room with Fireplace, Mantle and Custom Built-in Cabinetry! Owners Suite Provides Generous Space, Trey Ceiling, Generous His/her Walk In Closet. Pamper yourself in a Opulent Bath, Custom Vanities, & 2-person Separate Shower. Phenomenal Finished 9' Lower level radiates Warmth and Happiness with a Den or Bedroom, Full Bath, Flex Room, Over-sized Recreation Room with 2nd Fireplace, Awesome Wet Bar with Beverage and Wine refrigerators, Back wall Wired for TV, Great Storage as well. 2 Car Garage, Patio, Vinyl Fenced Yard, Landscaped and Sodded Lot. Excellent Location, Minutes to Downtown Elmhurst and Expressways. This Exceptional Home is a Standard of McGovern Quality Construction.
