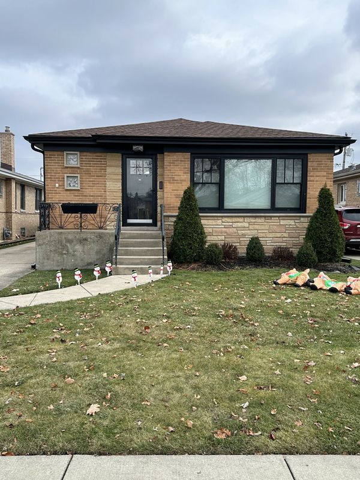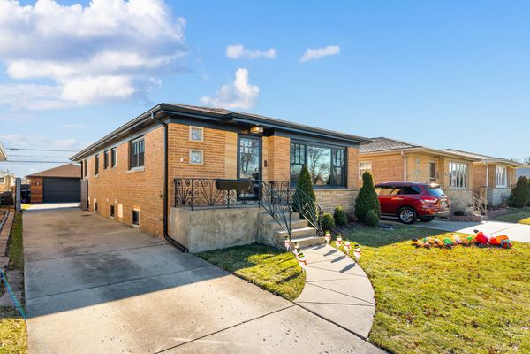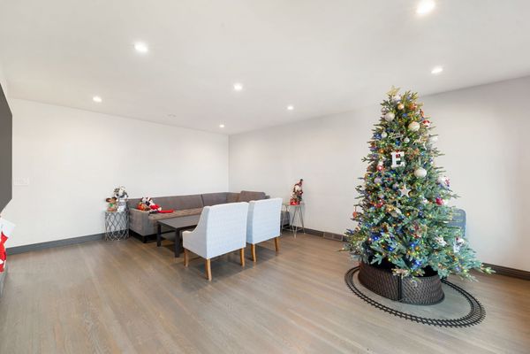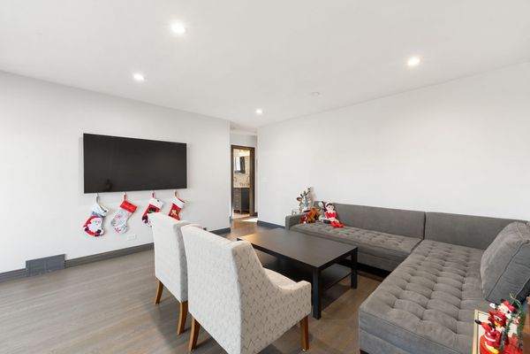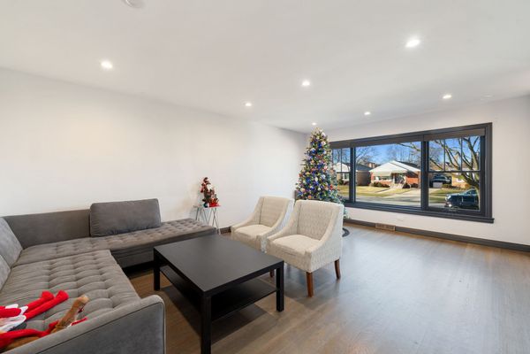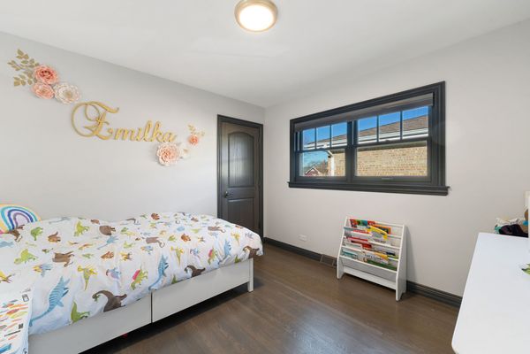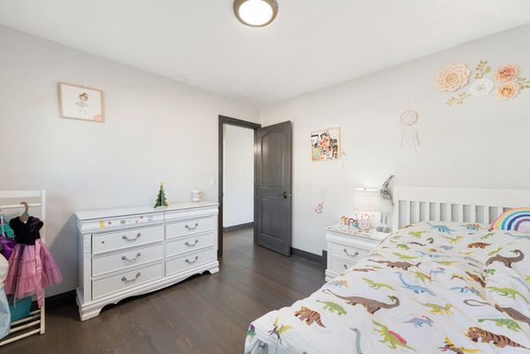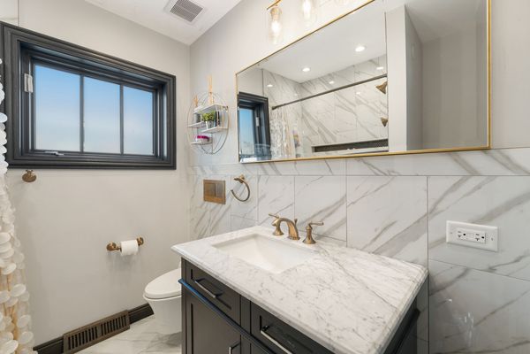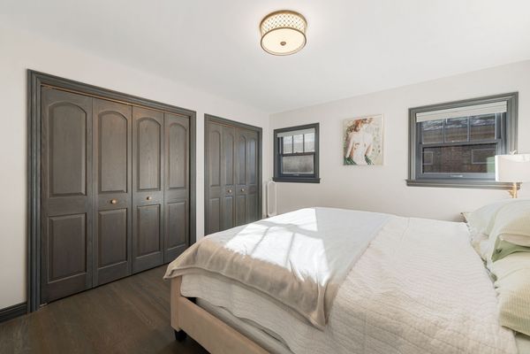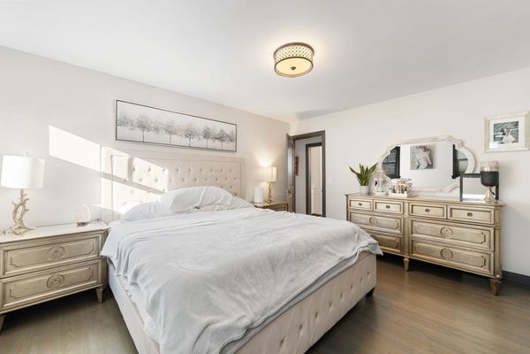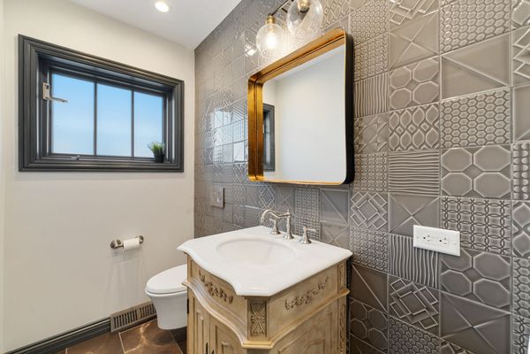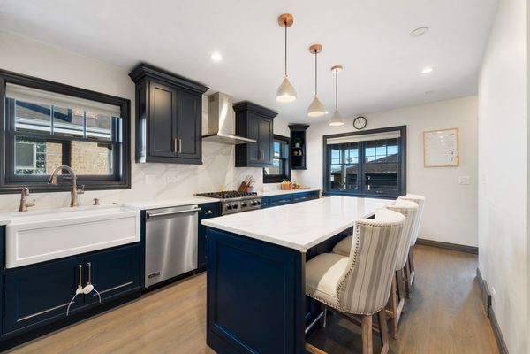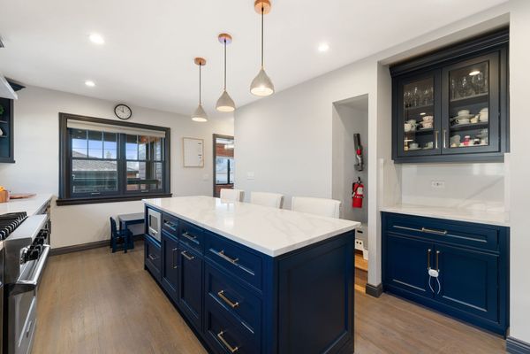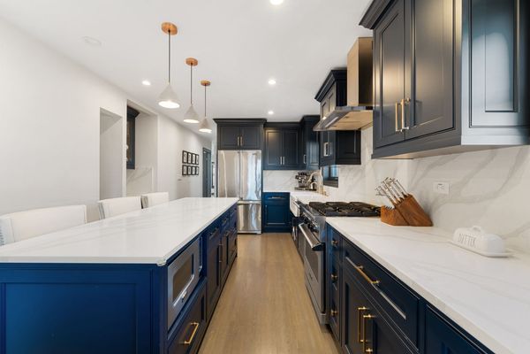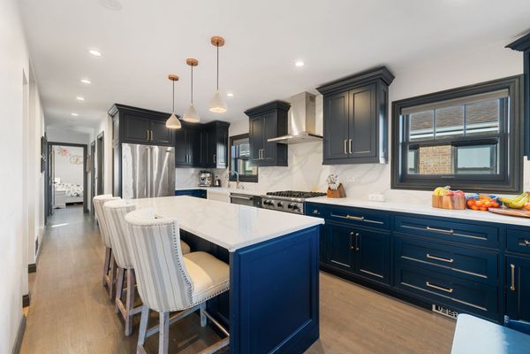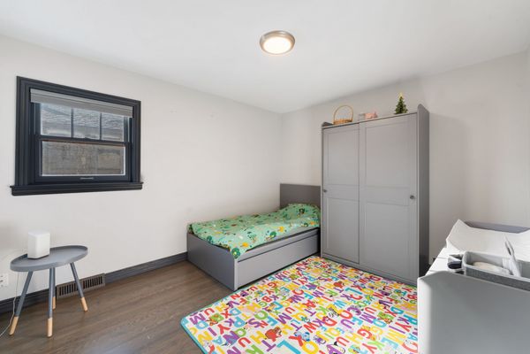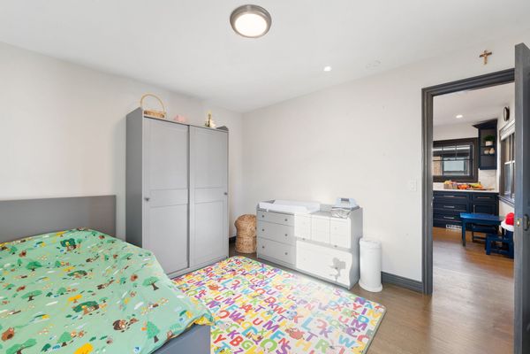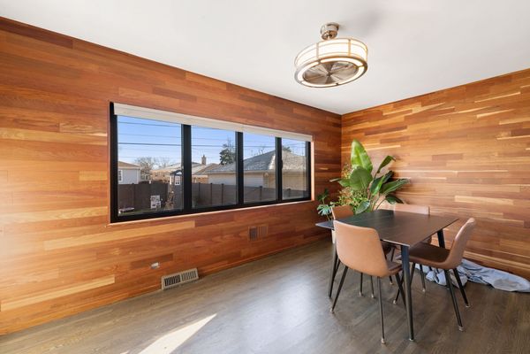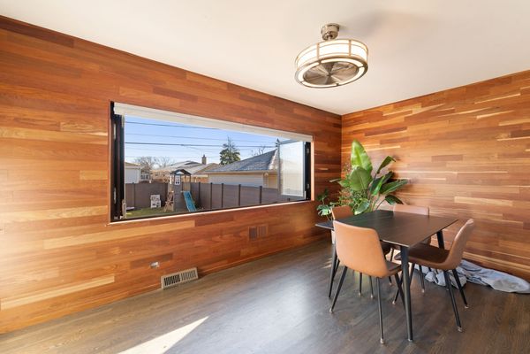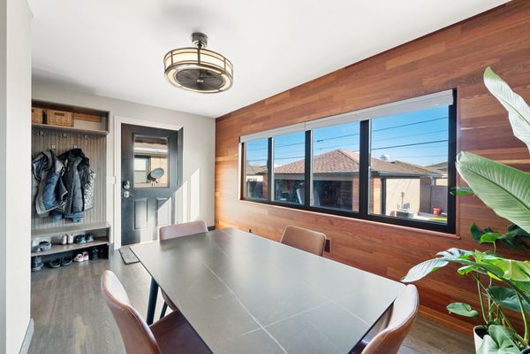4309 N Olcott Avenue
Norridge, IL
60706
About this home
This inviting brick ranch in Norridge, Illinois, offers a blend of practicality and comfort. It includes a side drive leading to a spacious 2.5 car brick garage, equipped with a Tesla Wall Connector, perfect for electric vehicle owners. The home features white oak hardwood floors throughout, extending into the basement, providing a modern and cohesive look. For added comfort, each bathroom is fitted with heated ceramic tile floors and wall-hung toilets, which not only save space but also make cleaning easier. The fully finished basement serves multiple purposes, with areas designated for laundry, an office, a gym, and a sauna, offering a versatile space for various activities. Positioned between James Giles and Ridgewood High School, the location is perfect for household seeking proximity to educational facilities. Security and privacy are enhanced by a newly installed composite fence with a gate. The electrical system is robust, including a 200 amp service and a 100 amp sub-panel specifically for EV charging. The home's trim and doors are made of solid oak, ensuring quality and elegance. The backyard is an added bonus, featuring a patio perfect for barbecues and outdoor gatherings. This property is a great mix of functionality, comfort, and thoughtful amenities, making it a wonderful choice for a practical yet enjoyable living space.
