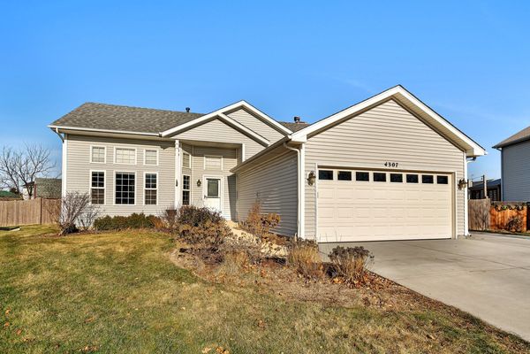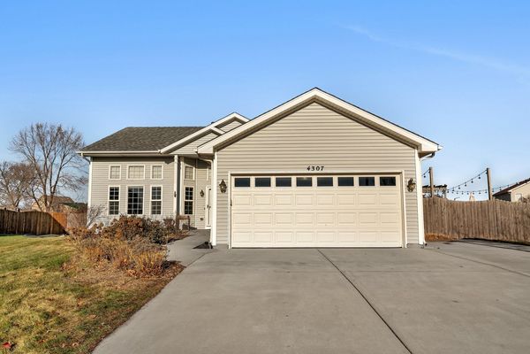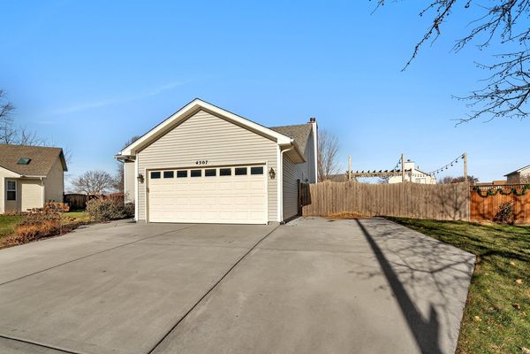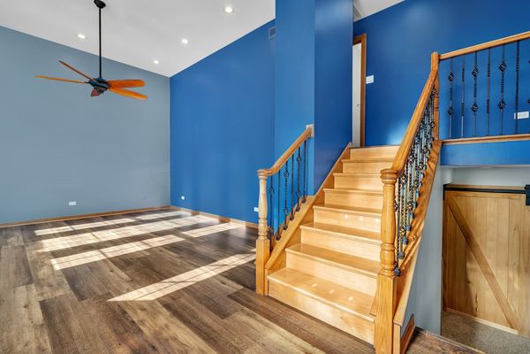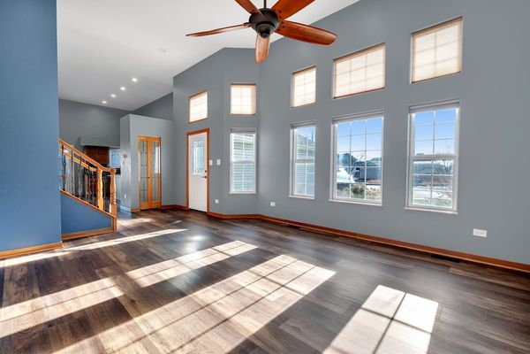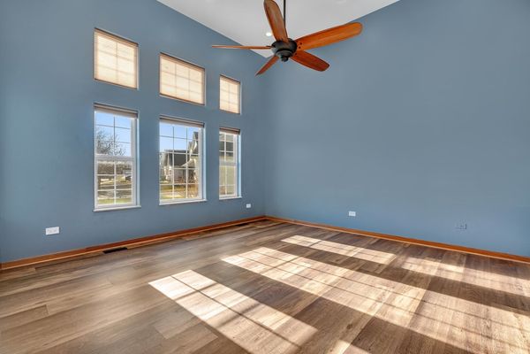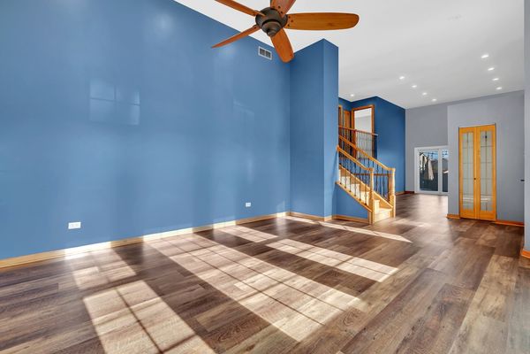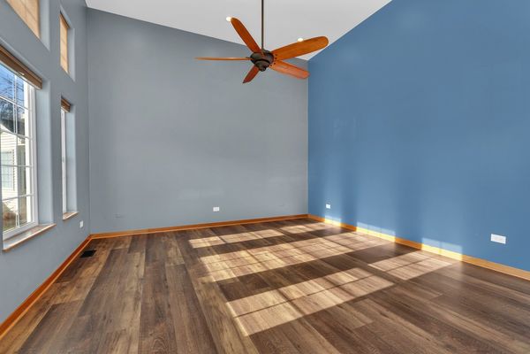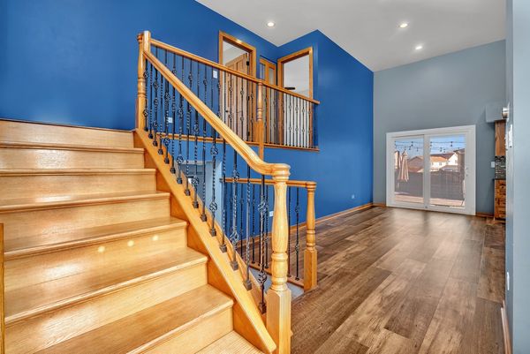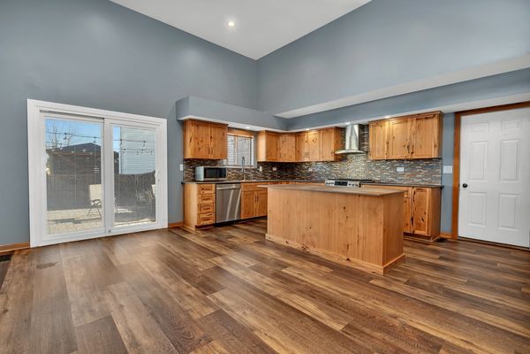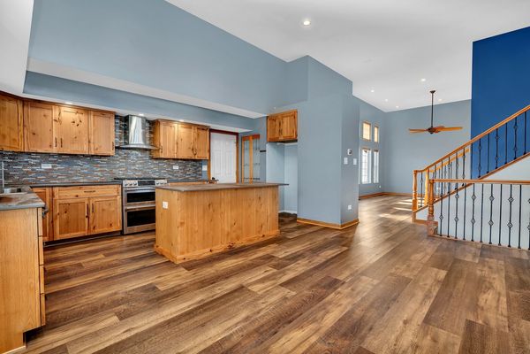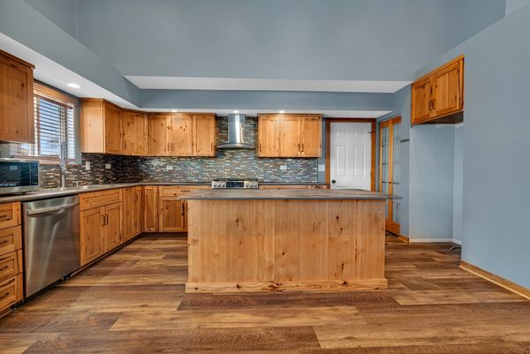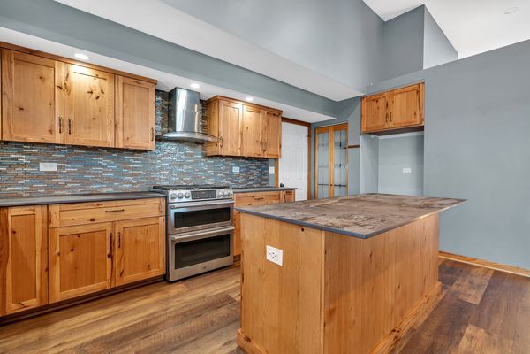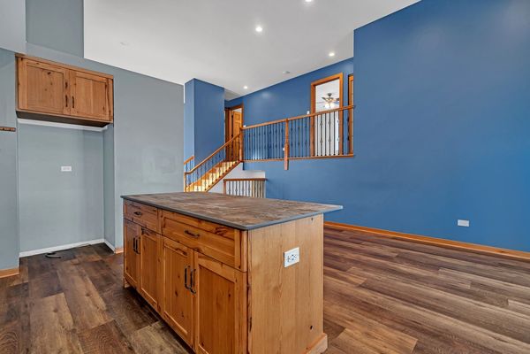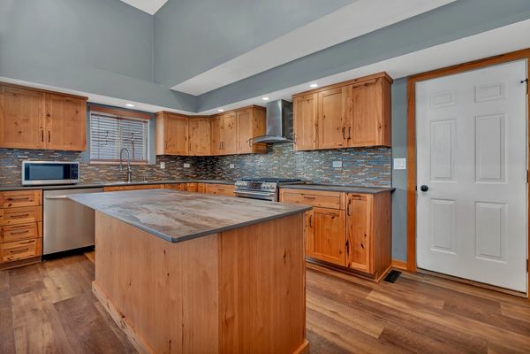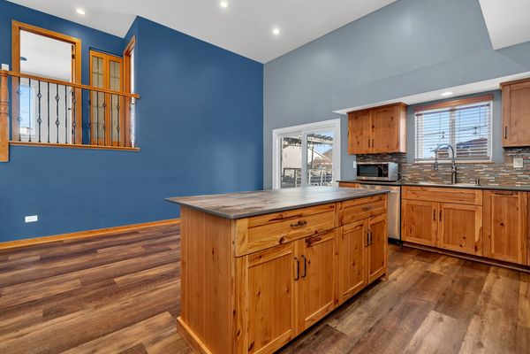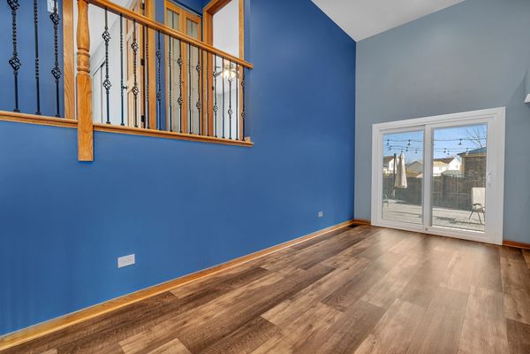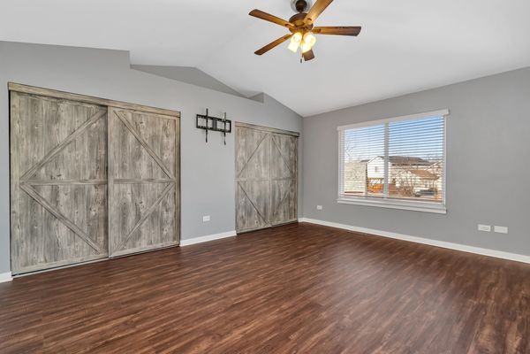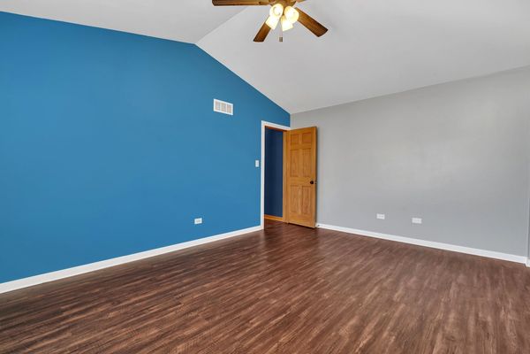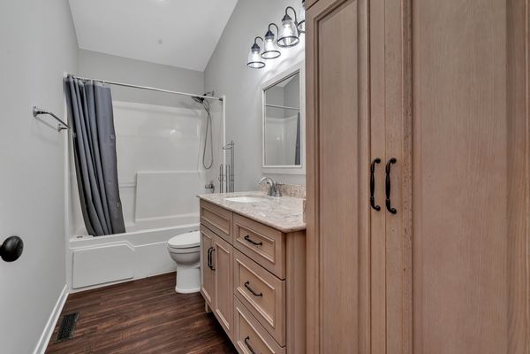4307 Thornwood Lane
Plainfield, IL
60586
About this home
Nestled in the highly sought-after Sunset Ridge South subdivision, this beautifully updated 4-bedroom, 2-bathroom home offers the perfect blend of modern amenities and comfortable living spaces. From the moment you step inside, you'll be greeted by an inviting atmosphere, thanks to newer flooring throughout that adds a fresh, contemporary feel to every room. The spacious family room is a true highlight, featuring a gas starter fireplace that creates a warm and cozy ambiance-ideal for relaxing evenings with family and friends. Just off the Living room, the completely updated kitchen is a chef's dream. It boasts sleek finishes, premium appliances, and a large kitchen island that provides ample prep space and doubles as a casual gathering spot. The kitchen also features custom Brakur cabinets, adding a touch of elegance and functional beauty. Convenient access to a large pantry on the lower level ensures you'll have plenty of room to store all your culinary essentials. Upstairs, the home offers three well-appointed bedrooms, each designed with comfort in mind. The tastefully updated bathroom features modern fixtures, custom cabinets and stylish finishes, enhancing the home's overall appeal. Step outside into your own private retreat, perfect for outdoor living and entertaining. The fenced backyard is an oasis, featuring a beautiful brick paver patio, an elegant pergola, and an above-ground pool just off the deck-ideal for hot summer days and evening gatherings. The large shed offers additional storage space, perfect for keeping all your outdoor equipment and gear organized. The finished basement includes a versatile storage and laundry room, providing ample space to keep everything in its place. Whether you're looking for extra storage or a space to personalize, the basement offers endless possibilities for use. This home is truly move-in ready, offering modern updates, spacious living areas, and an outdoor sanctuary you'll love. Don't miss the opportunity to make this charming gem yours-schedule your private tour today!
