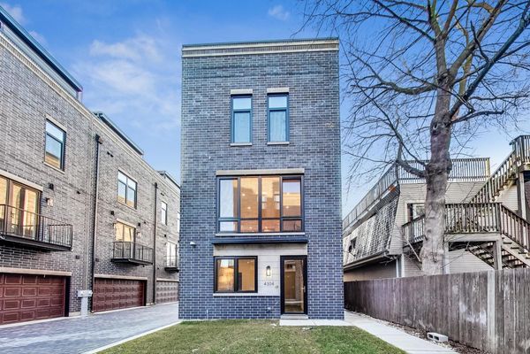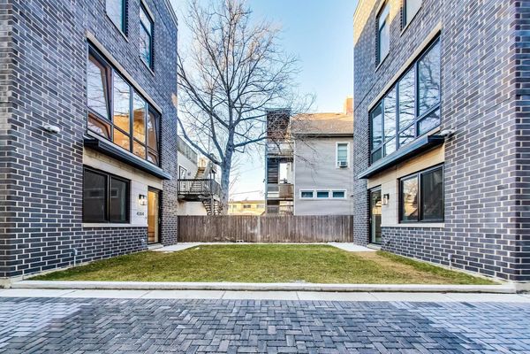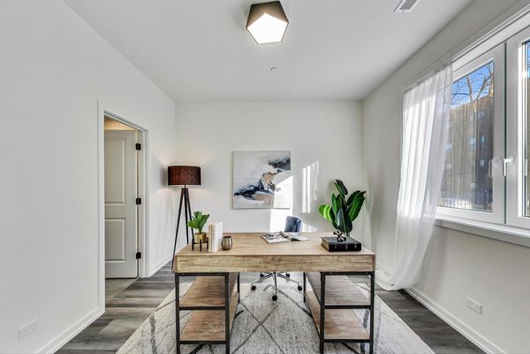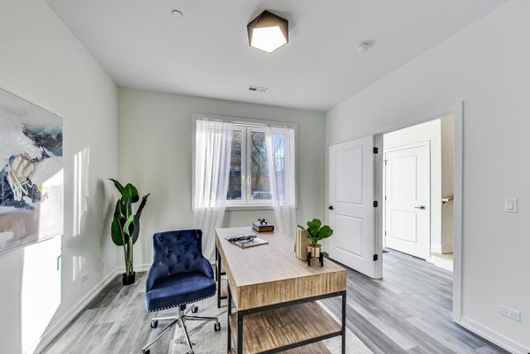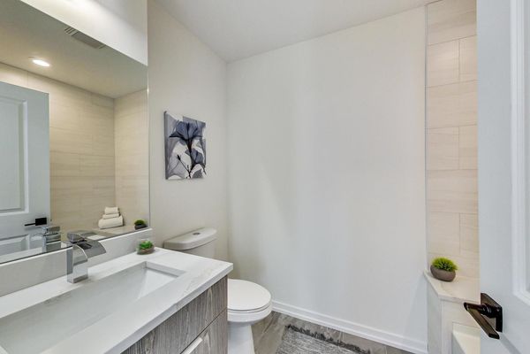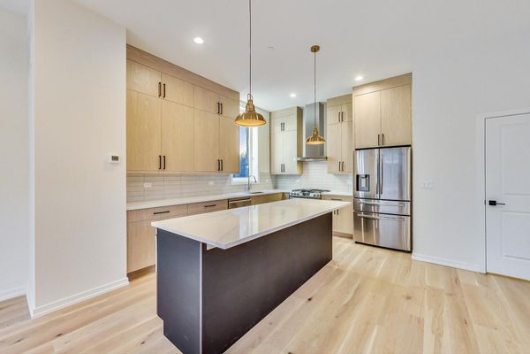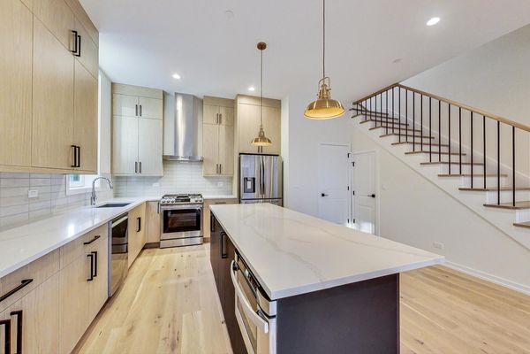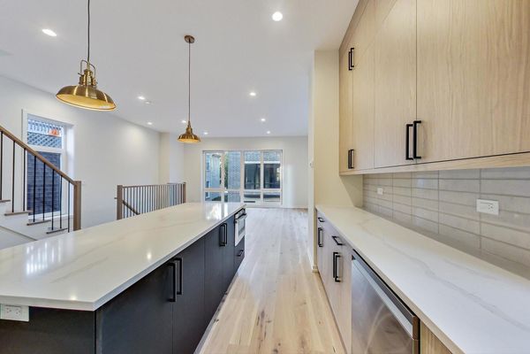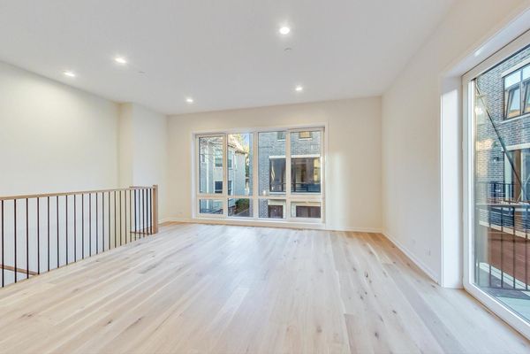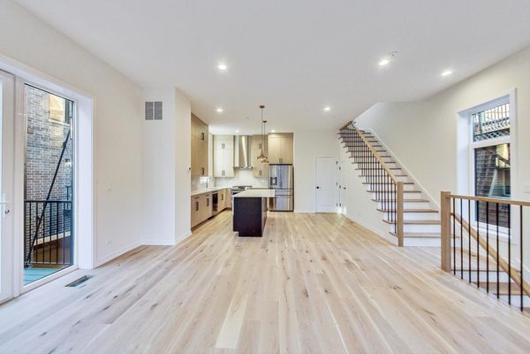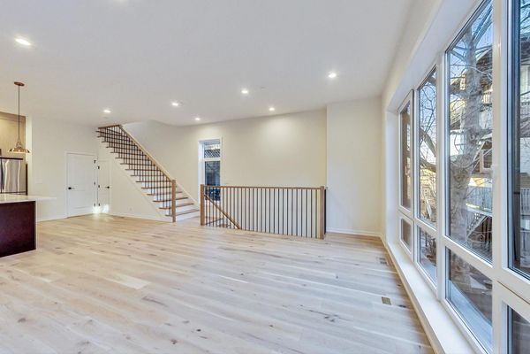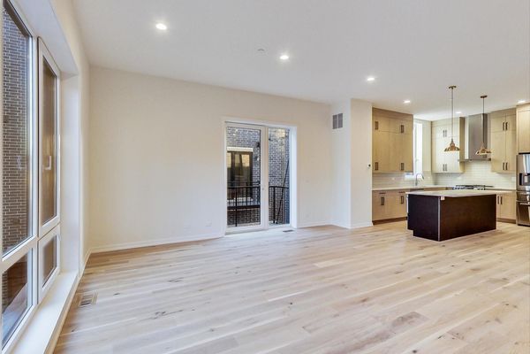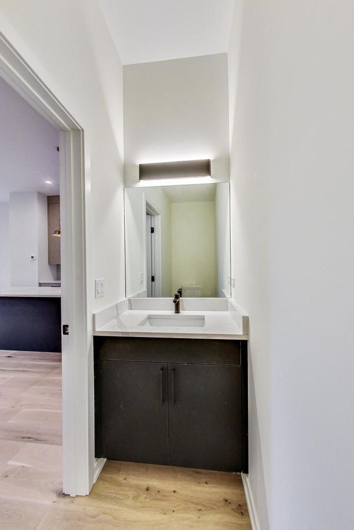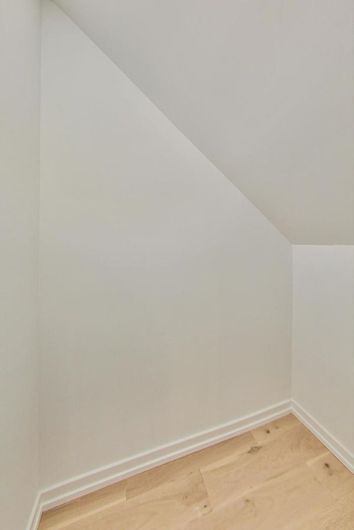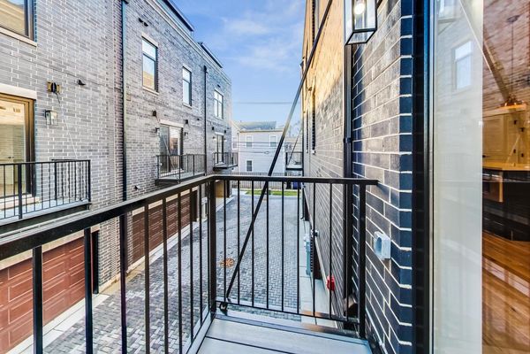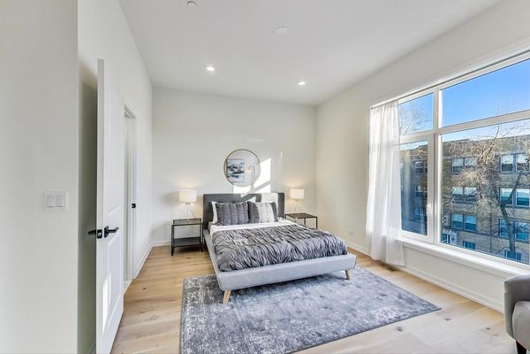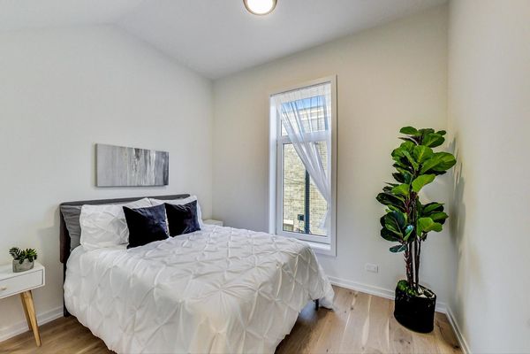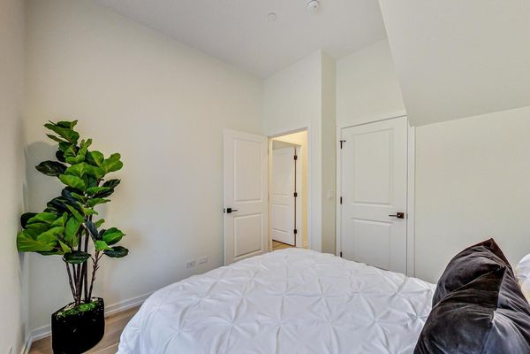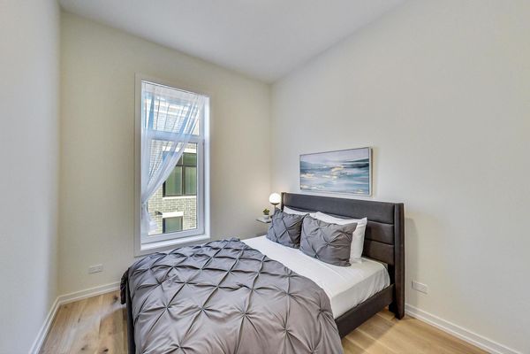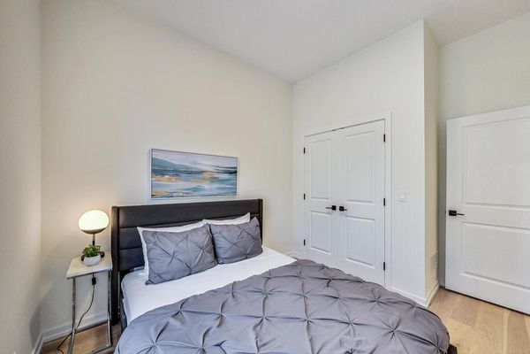4306 N Kedvale Avenue Unit A
Chicago, IL
60641
About this home
Brand new luxury townhomes in beautiful Old Irving Park! Built with an all-brick facade, this gorgeous townhome offers amazing outdoor and living spaces including 4 bedrooms, a huge private rooftop deck, private front yard, and three levels of living with 10 ft. ceilings and big bay windows that shower the home with natural light. Enjoy designer appointed finishes throughout including white oak hardwood floors and stairs, as well as modern custom cabinetry. The kitchen features a large center island with pendant lighting, quartz counters, sleek flat-panel cabinets, and the latest Samsung appliance package. You'll also enjoy a private balcony just off the living room for grilling and entertaining. The spacious second level is a wide open concept with a large kitchen island overlooking the living/dining area, a half bath, and a walk-in pantry. The third level offers an additional three bedrooms and a laundry closet. Primary bathroom features heated tile floors, walk-in shower, dual vanities, as well as tasteful tile, stone, and fixtures. The top-level is the "W"! Here you have a cozy loft which includes a finished bar area that can also be used as a den, office, or workout space. It leads to the massive private rooftop deck with 360 degree views and breathtaking sunsets. Rooftops are fully decked using top of the line Trex composite decking and include gas, water, audio/video, two electrical hookups, and a storage nook. Enjoy pulling into your very own attached two car garage through a beautiful brick-paver private driveway. Outstanding location: walking distance to public transit, parks, schools, restaurants/cafes, and super easy access to 90/94. The brand new Kedvale Park Townhome community is the perfect place to call home! Units are now complete and ready for occupancy, with several layout options remaining to choose from.
