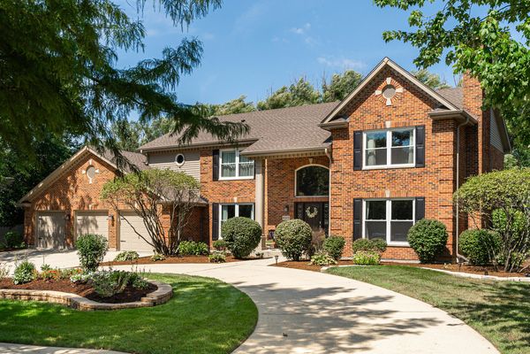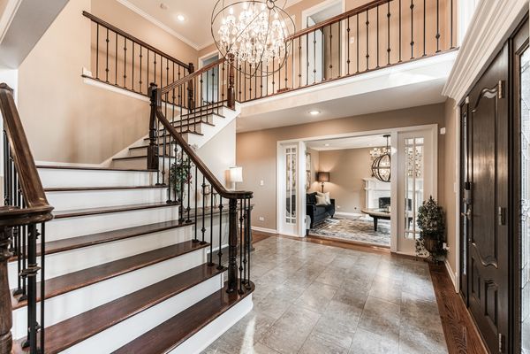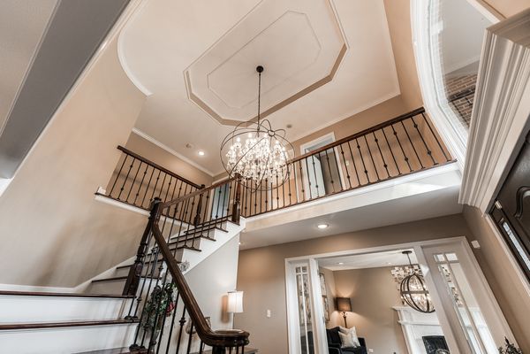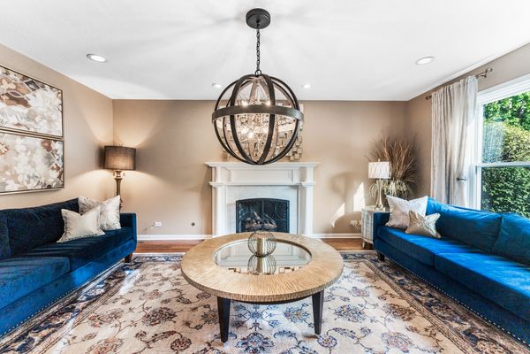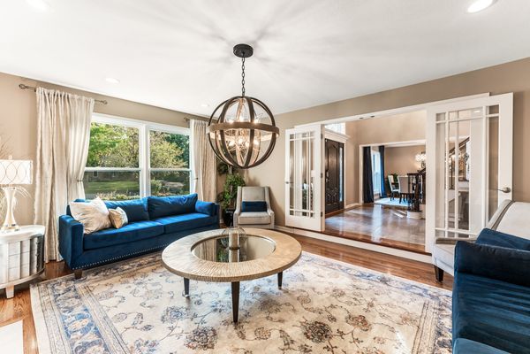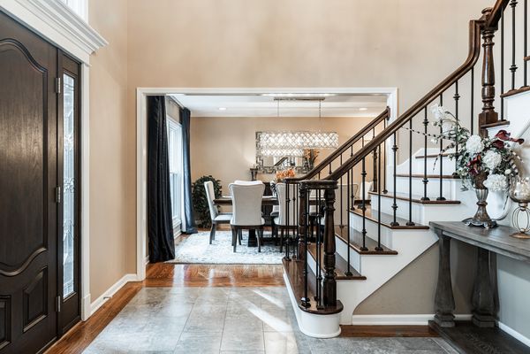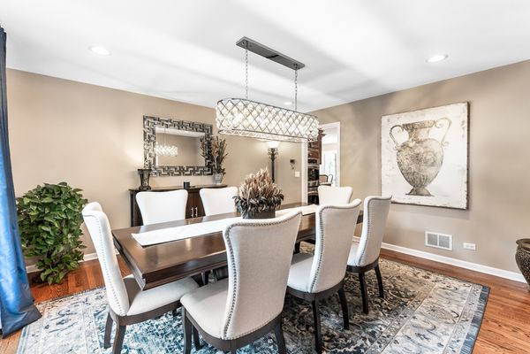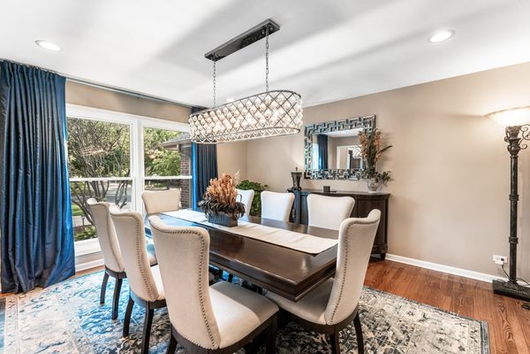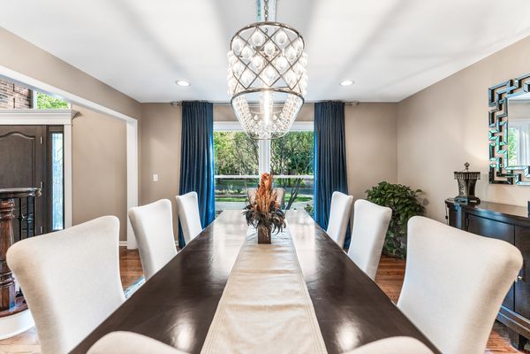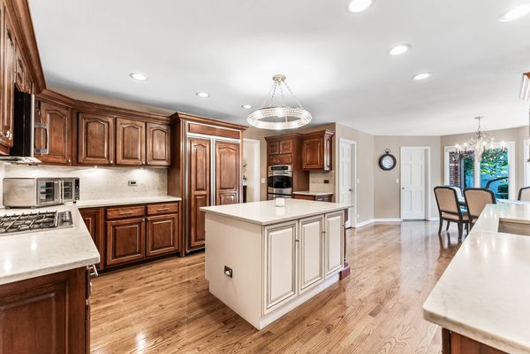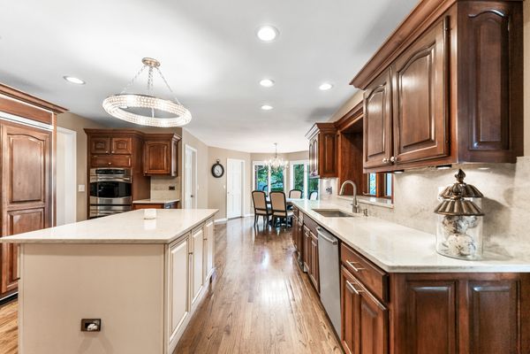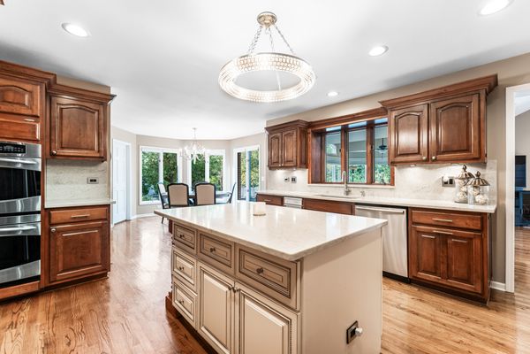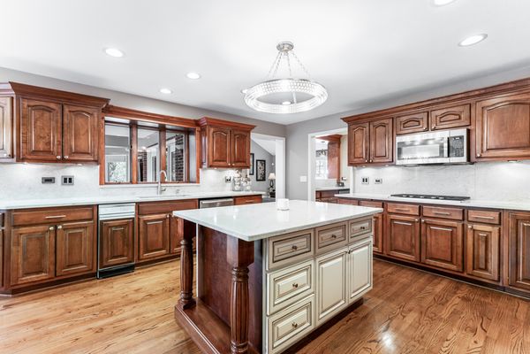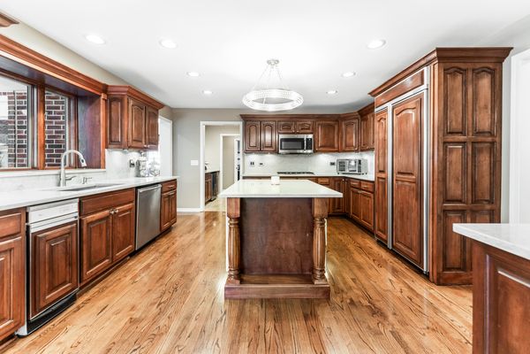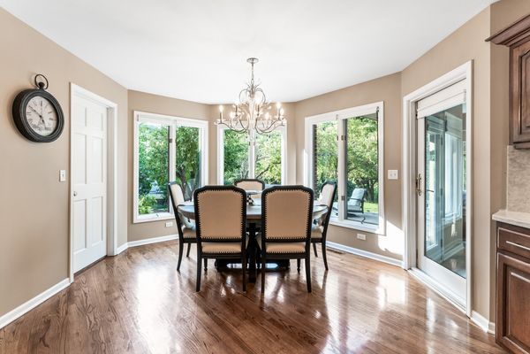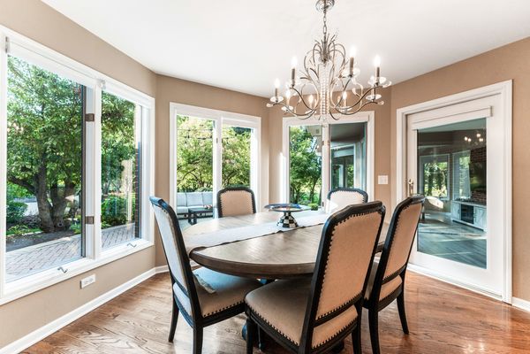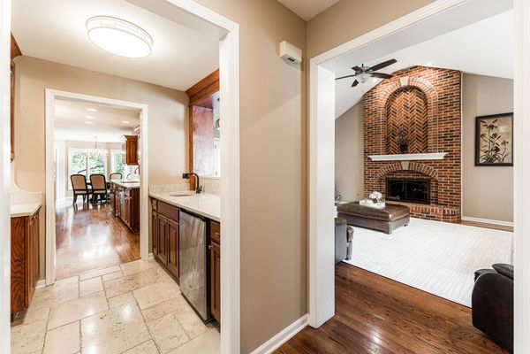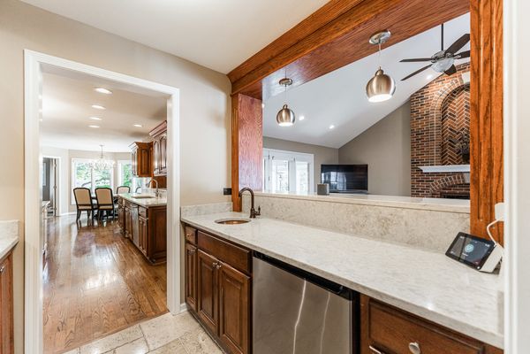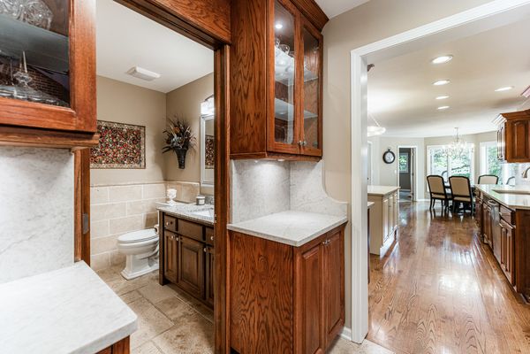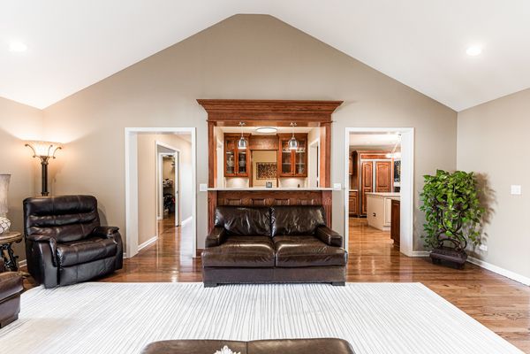4305 Royal Fox Drive
St. Charles, IL
60174
About this home
Welcome to Royal Fox luxury living. This stunning estate greets you with a grand driveway, setting the tone for the elegance that awaits inside. As you step through the doors, you're welcomed by an expansive foyer that leads to a formal living room which also serves as a perfect home office, complete with a fireplace. Adjacent is a sophisticated dining room, perfect for hosting memorable dinners. The main floor also features a vaulted family room, ideal for entertaining, complete with a wet bar and butler's pantry. The custom-designed kitchen is a chef's dream, offering a spacious island, ample cabinetry, and a walk-in pantry for all your storage needs. The adjacent three-season sunroom provides serene views of the mature, wooded lot and the Royal Fox driving range, creating a peaceful retreat within your own home. Explore the versatile first-floor bedroom, complete with an attached full bathroom. Upstairs, the primary bedroom suite is a luxurious escape, featuring a tray ceiling, a generously sized walk-in closet with custom-built-ins, and an elegant en-suite bathroom with dual vanities, a soaking tub, and a separate shower. An additional bedroom offers its own en-suite, while two more bedrooms share a well-appointed hall bath. The fully finished basement offers even more living space with an additional bonus room and abundant storage, making it perfect for family, guests, or hobbies. Enjoy your exquisite brick paver patio, offering magnificent views of your meticulously landscaped backyard, perfect for relaxation and outdoor gatherings. As a resident, you'll have the opportunity to join the prestigious Royal Fox Country Club, host of renowned golf tournaments. The club offers a range of amenities, including a championship golf course, swimming pool, fitness center, fine dining, and a calendar of social events. Multiple membership options are available to suit your lifestyle. This home is conveniently located just a short drive from highly rated D303 schools, including Wredling Middle School and East High School. Downtown St. Charles, only 12 minutes away, boasts a vibrant selection of restaurants, shopping, and a scenic riverfront. The city is also known for its abundance of parks, golf courses, and outdoor activities, with Pottawatomie Park offering playgrounds, tennis courts, picnic areas, and trails along the riverfront. St. Charles also thrives culturally, with the Arcada Theatre and community events such as the Scarecrow Festival, RiverFest, and the Festival of the Fox, all contributing to the city's unique and welcoming atmosphere.
