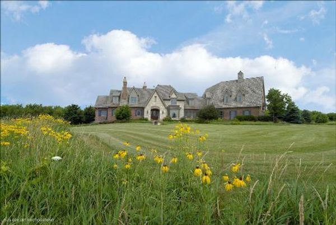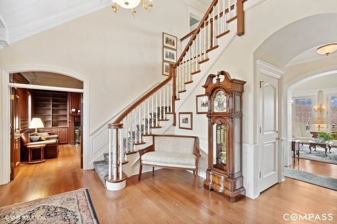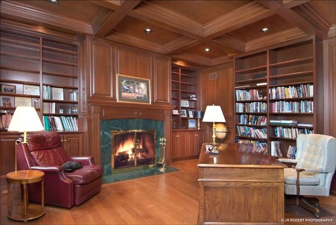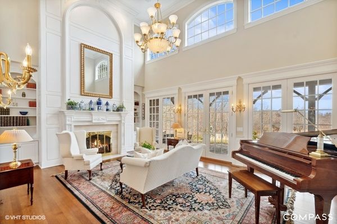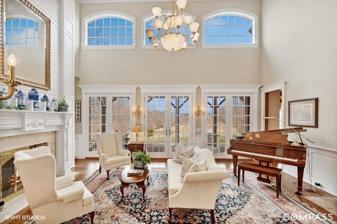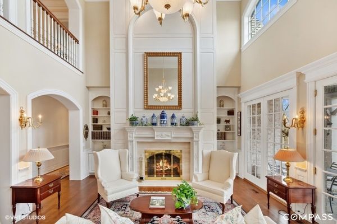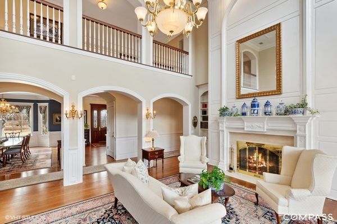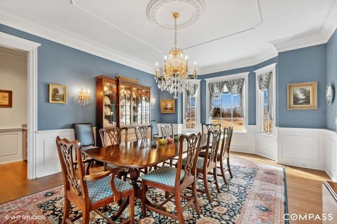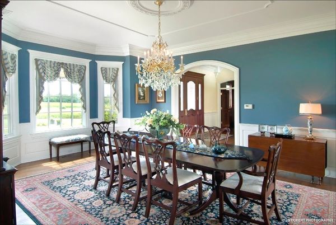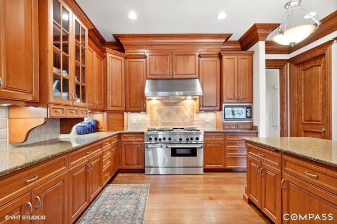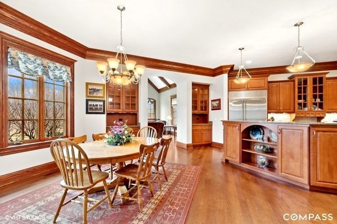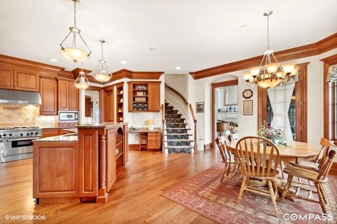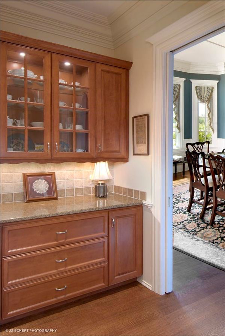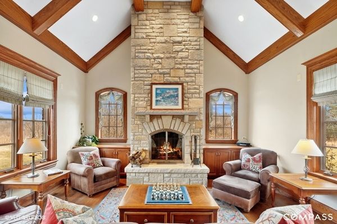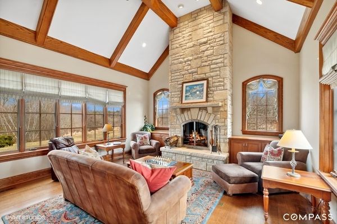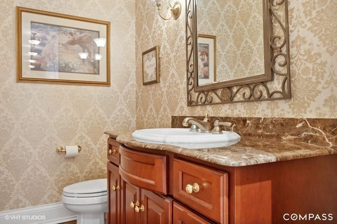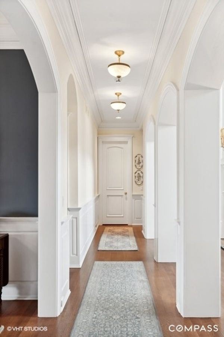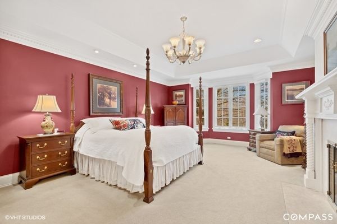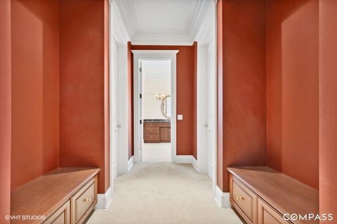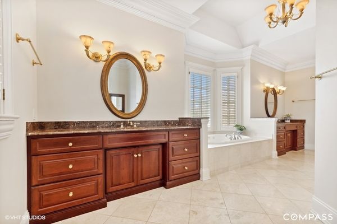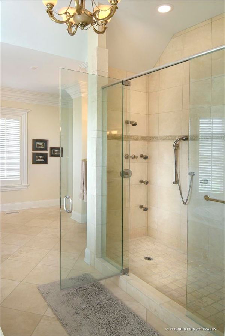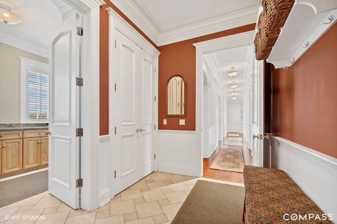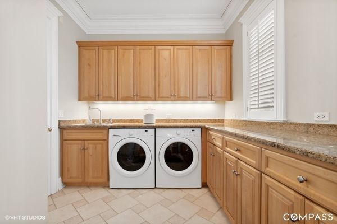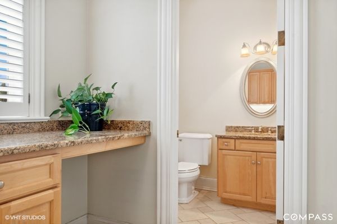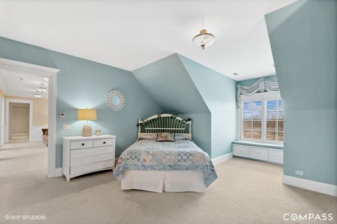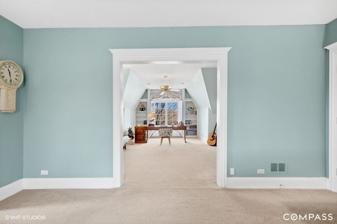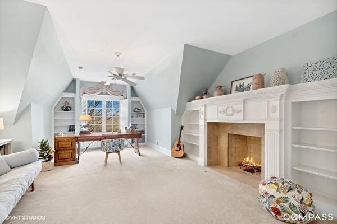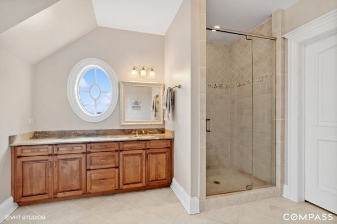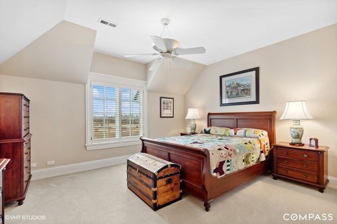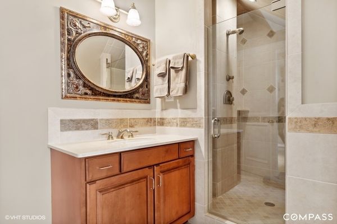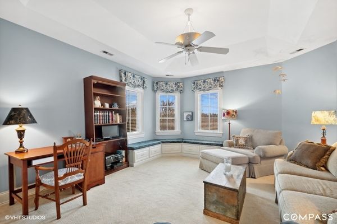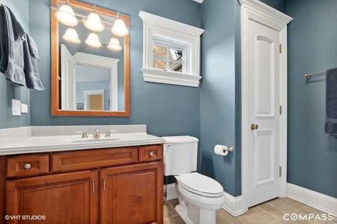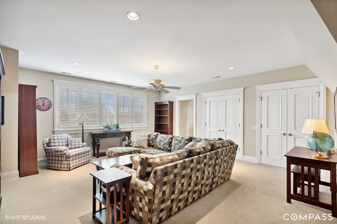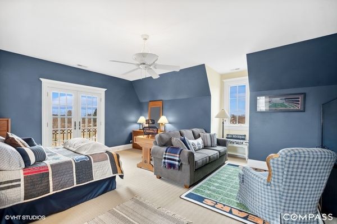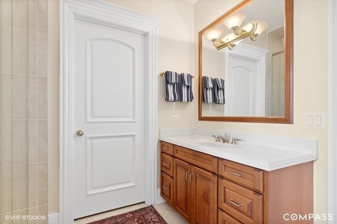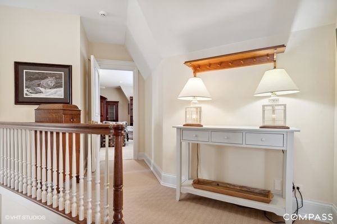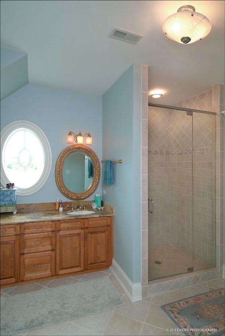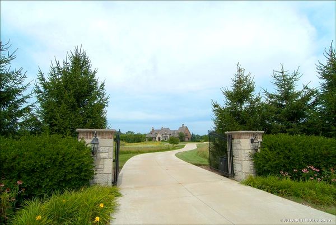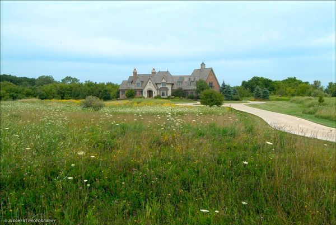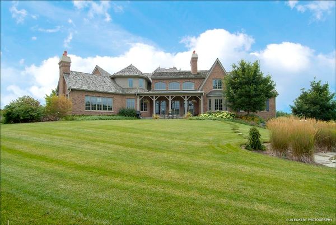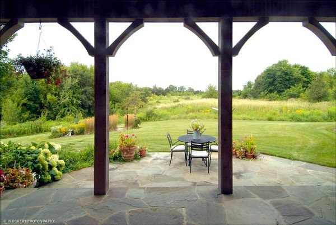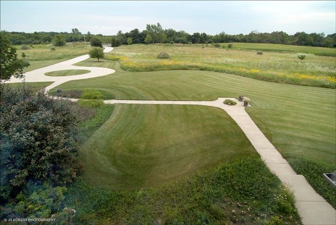43046 N Sheridan Oaks Drive
Antioch, IL
60002
About this home
Welcome to to this striking French Provincial home set amidst 10 glorious rolling acres adjacent to the Forest Preserve. This luxury retreat offers a spacious 7025 square feet interior with 5 bedrooms, 6 bathrooms, and a host of amenities. As you enter, you'll be greeted by a beautifully appointed interior featuring lofty ceilings, custom millwork, architectural moldings, and a richly paneled library. The first floor boasts a large dinning room, a formal 2-story living room with a stunning fireplace and custom bookcases, and three sets of double French doors that bring in natural light and provide access to a covered porch and bluestone patio. The fist floor primary suite offers a cozy fireplace and luxury bath with heated floors, his and hers vanities, oversized free-standing shower and whirlpool tub. Large walk-n closet with custom built-ins and a private office/ nursery or additional closet. The gourmet kitchen is a chef's delight, featuring high-end appliances, a center island with breakfast bar, walk-in pantry, large eating area, and a butler's pantry. Adjacent to the kitchen is a spacious family room with an inviting stone fireplace and a screened porch overlooking the great private backyard. Upstairs, you'll find four additional en-suite bedrooms, each with unique features and enormous closets. A sun-filled bonus room offers versatile space and additional storage. The home also features brick and stone exterior, copper roof finials, 5 fireplaces, dual staircases, a central vacuum, security system, first-floor laundry room, and an unfinished walkout basement with with radiant heated floors, and plumbing for a bath. Outside, the property features beautiful landscaping, multiple bluestone patios, and an oversized 4-car garage with a heated/air-conditioned room for additional storage or a workshop. This home is zoned for horses and is close to many equestrian facilities, offering the ultimate in privacy surrounded by woodlands and prairie. Conveniently located just minutes to shopping and restaurants, with easy access to major highways and both O'Hare and Mitchell International Airports, this home is a truly special offering. Don't miss the opportunity to experience the luxury and privacy of this magnificent estate.
