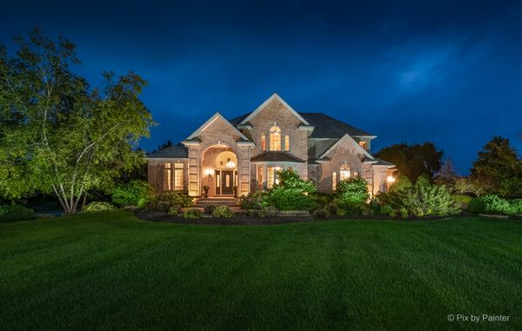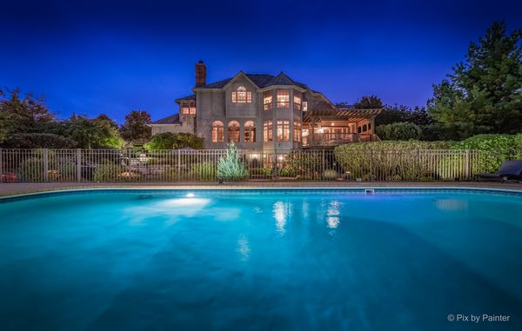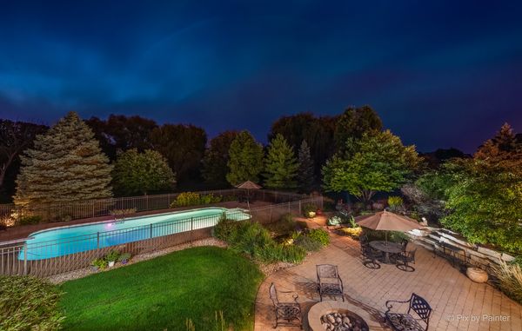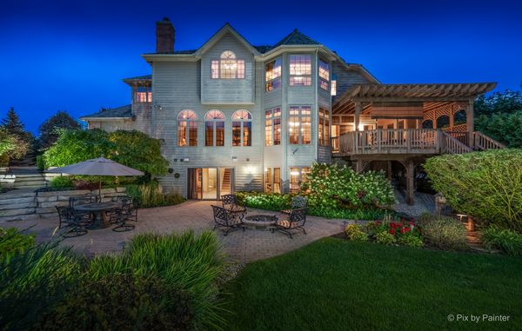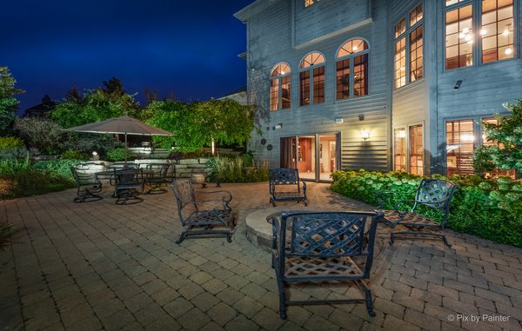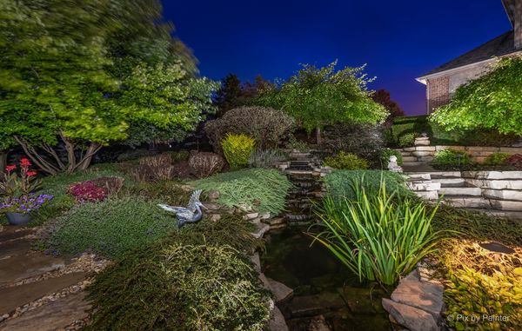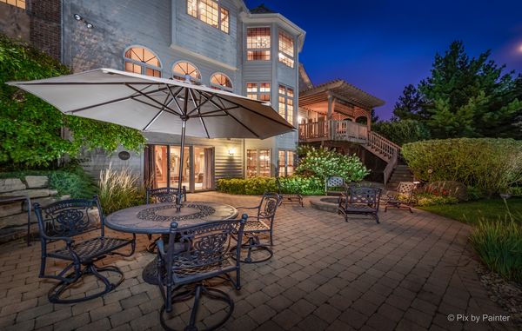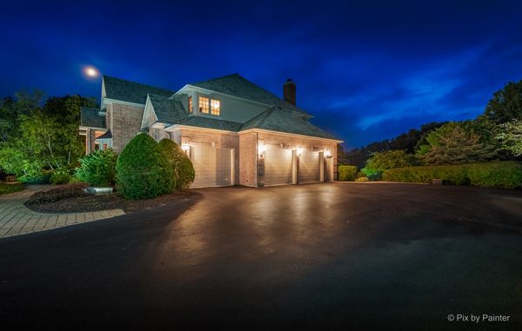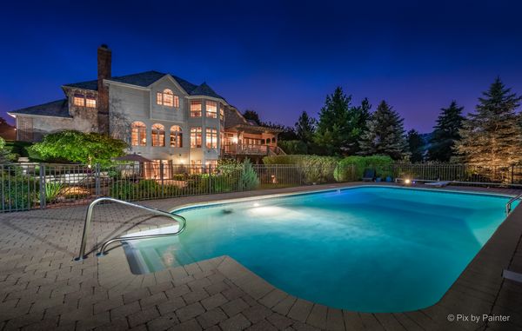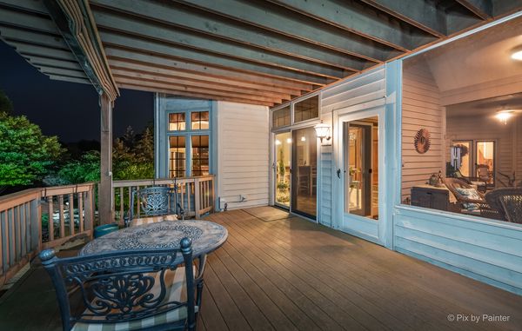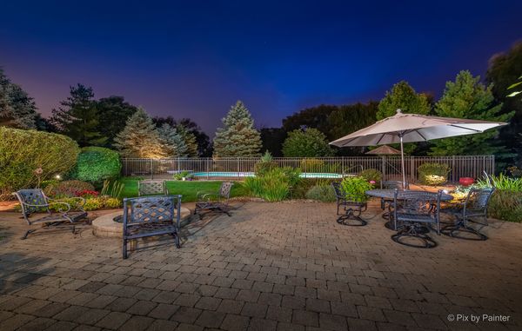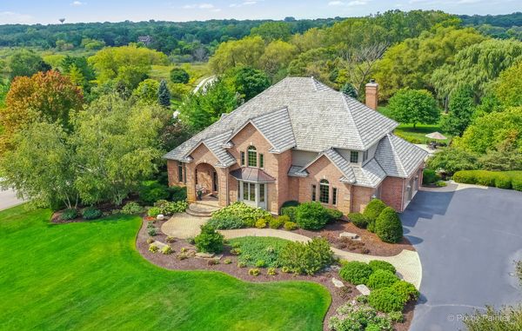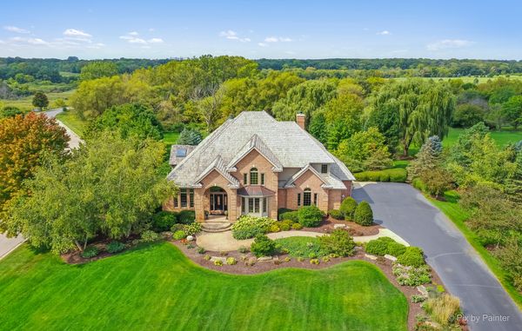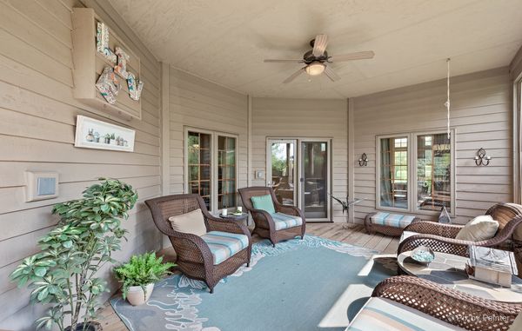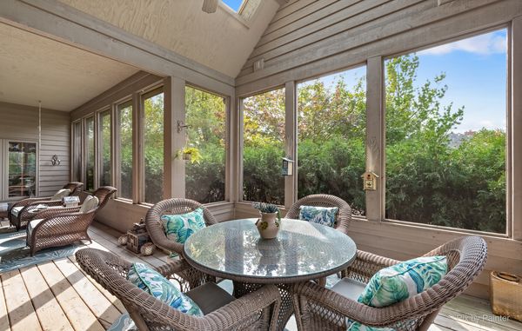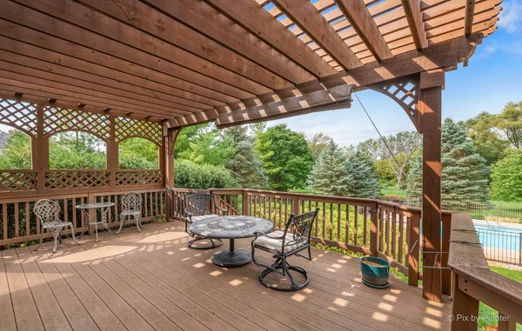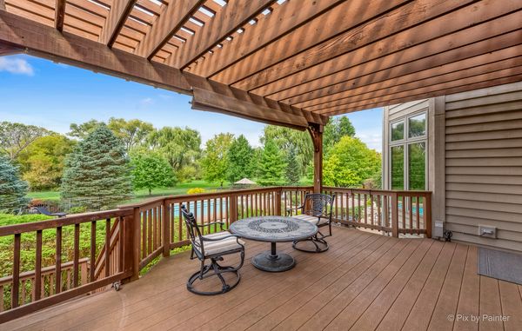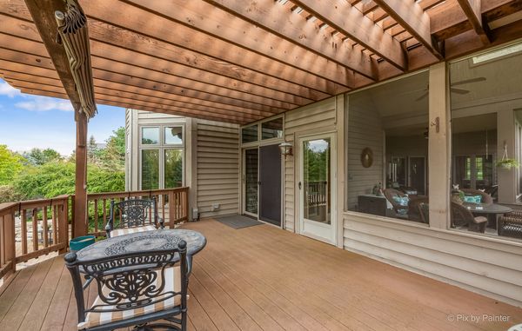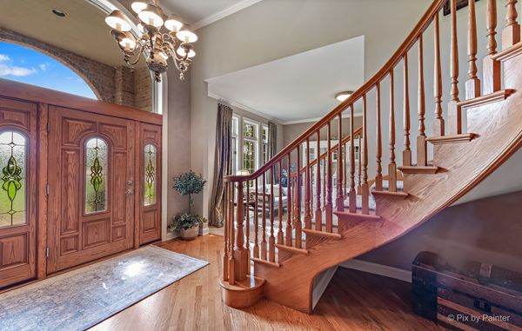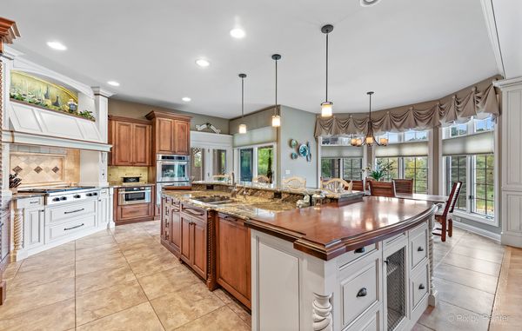4303 FARMINGTON Lane
Johnsburg, IL
60051
About this home
*ROOF IS 1 WEEK OLD* 50 year architectural. No longer cedar shake as shown in photos. Exceptional executive residence in Dutch Creek Estates, spanning over 2 acres with meticulous professional landscaping-a haven for entertainers! The walkout basement, a masterpiece on its own, boasts an expansive bar, a fifth bedroom, a full bath, a gym, and a living area. Venture outside to your exclusive retreat, reveling in a breathtaking waterfall, serene Koi ponds, and picturesque scenery accessible from custom flagstone/paver patios and the inviting pool area. Upon entering the front, luxury abounds with high-end finishes, including custom millwork, a coffered office ceiling, dual staircases, and tailor-made window coverings throughout. The kitchen is a showstopper with a sizable island and top-tier appliances. The great room impresses with a wall of windows, a fireplace, and built-ins. Unwind in the stunning three-season room or on the upper deck with a pergola. The private master suite is a sanctuary, featuring tray ceilings, two spacious walk-in closets, a charming sitting area, and a lavish master bath. The second and third bedrooms share a jack-and-jill bath, while the fourth bedroom enjoys its private guest bath. The three-car heated garage with epoxy flooring adds a final touch of convenience to this must-see property!
