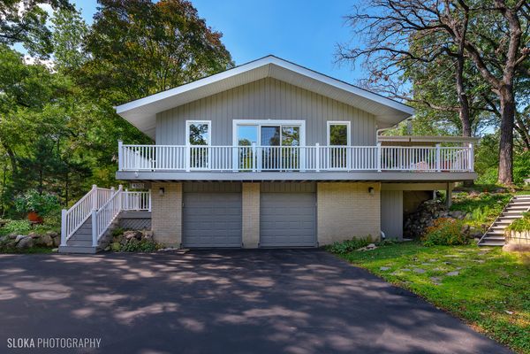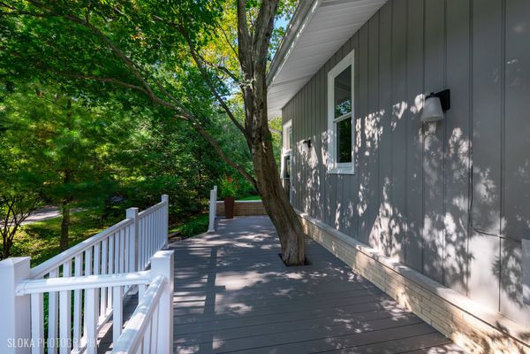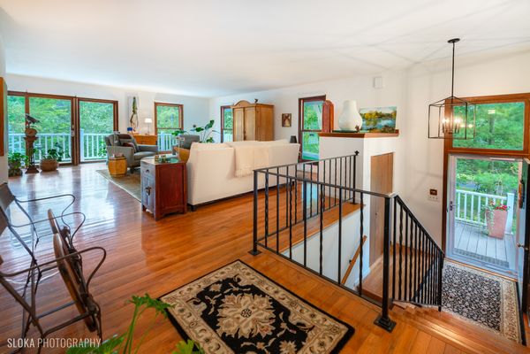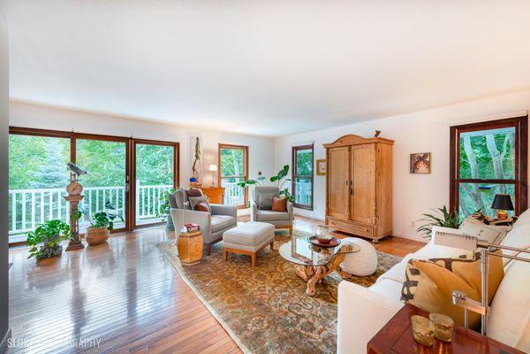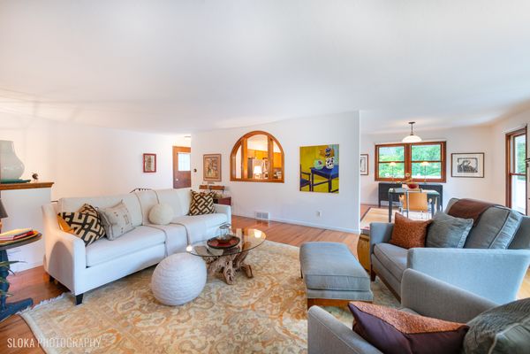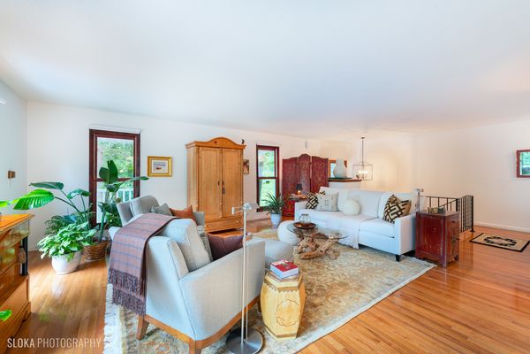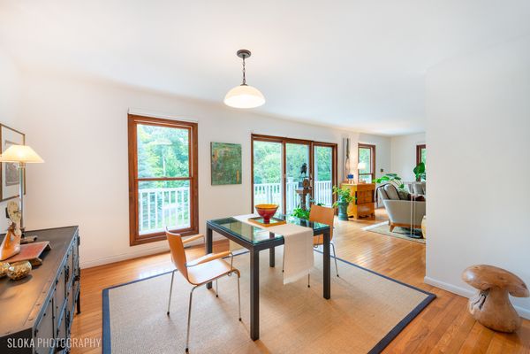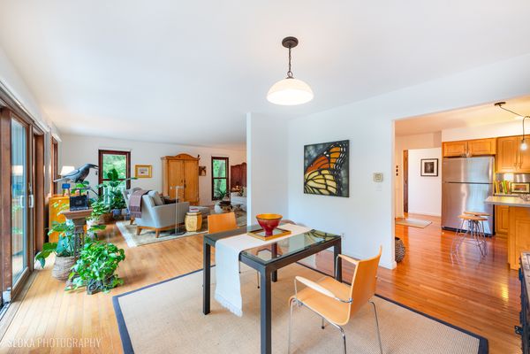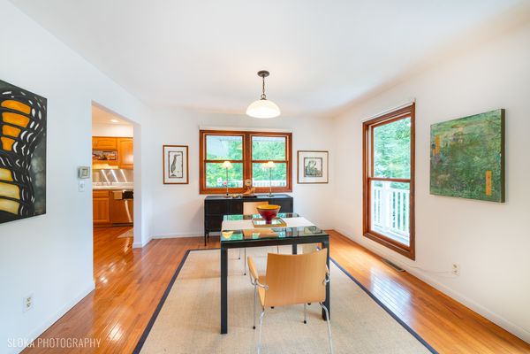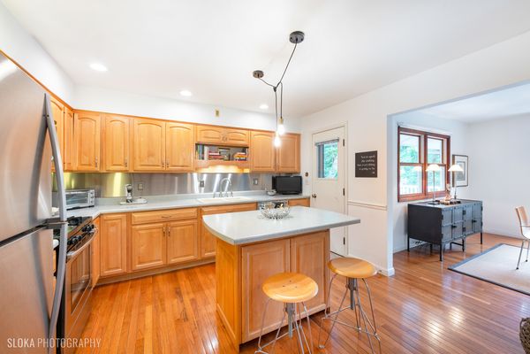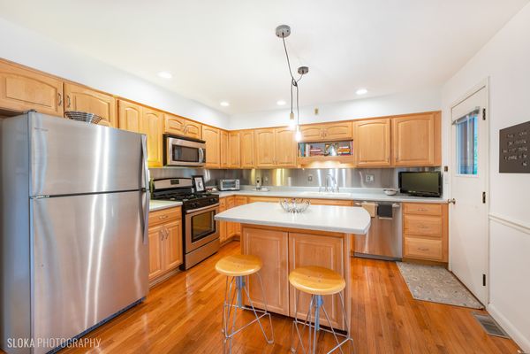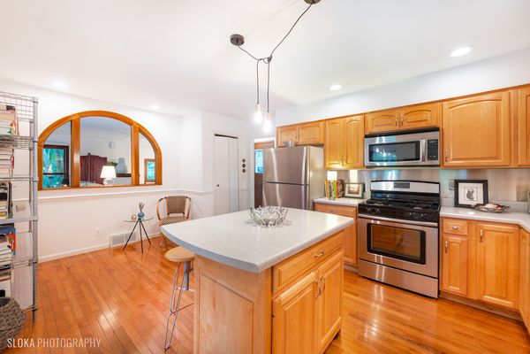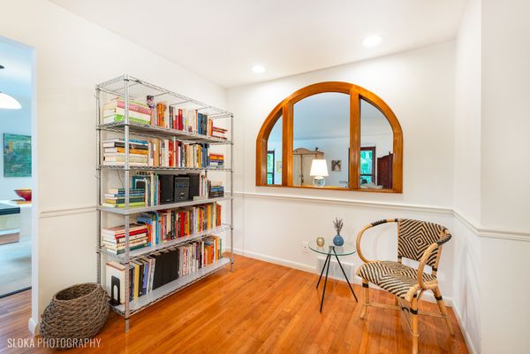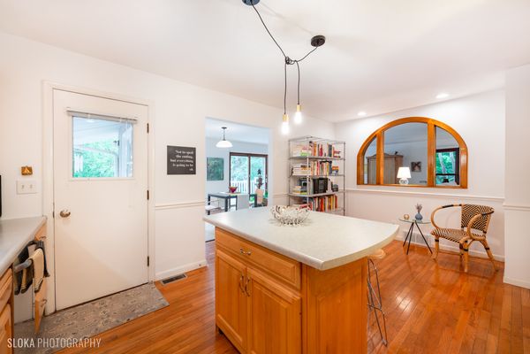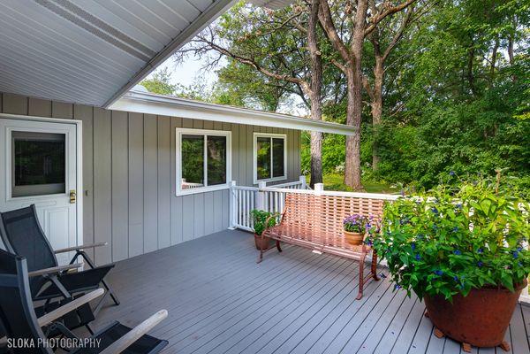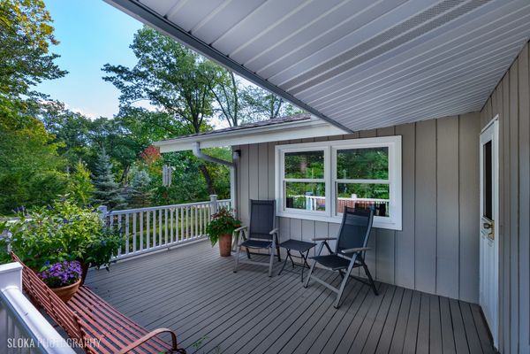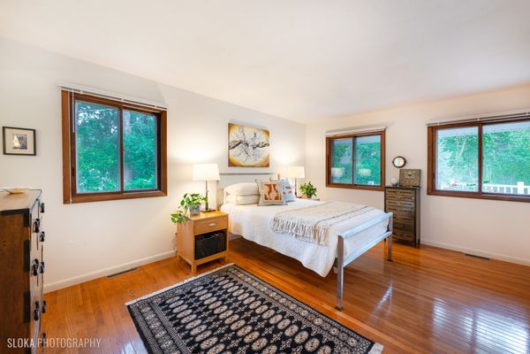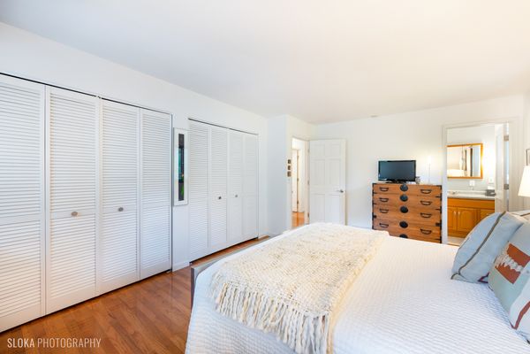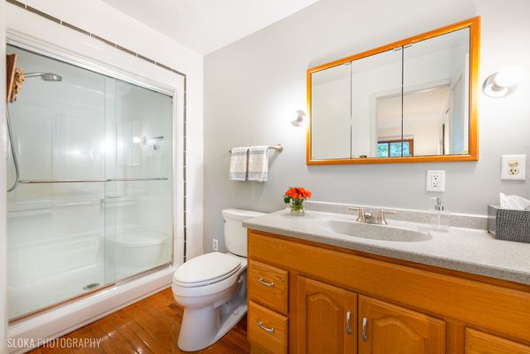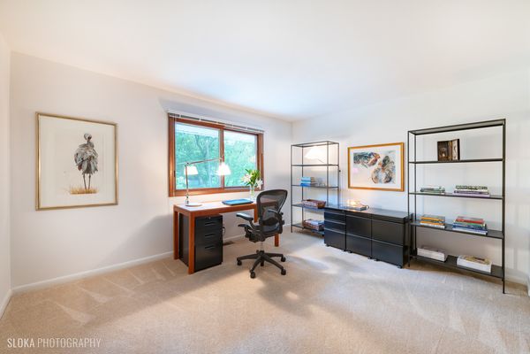4303 East Drive
Crystal Lake, IL
60012
About this home
**Multiple Offers Received - Highest and Best due by 6:30pm Sat. 4/6** Welcome to this absolutely gorgeous and peaceful retreat in the tranquil Country Woods neighborhood on the north side of town! The main level features an open living and dining room space with hardwood floors and abundant bright, natural light! There's a lovely eat-in kitchen with an island to accommodate two stools, some newer stainless appliances, pantry, and deck access to enjoy your morning coffee. The primary suite boasts hardwood floors, two closets and a private bath with walk-in shower. Two additional bedrooms and an updated hall bath complete the main level. Downstairs you'll find a spacious family room with a wood burning fireplace and built-in bookshelves, laundry and mechanicals room, workshop/storage and a powder room. Access the private backyard from the lower level onto your maintenance free deck with built-in fire pit and natural wildlife and waterlily pond. This stunning property is a certified wildlife habitat, so be prepared to embrace nature! Convenient boat storage and RV pad for extra parking is found out front, and a storage shed located in the backyard. So many updates: NEW roof 8/23, attic insulation, carpet, fixtures, storm door and exterior painting in '21, fridge and water softener in '20, furnace, interior painting, washer/dryer, window shades and well tank in '19. Feel like you've escaped it all while being minutes from all the amenities of downtown Crystal Lake! This home has been meticulously maintained and offered as-is.
