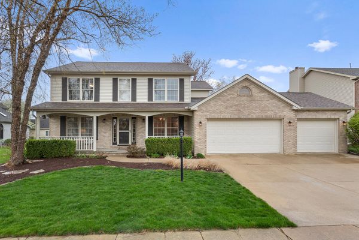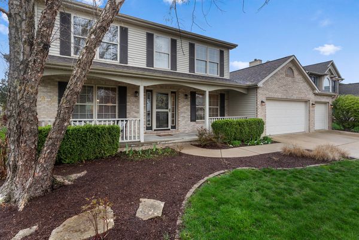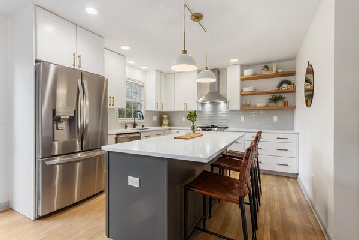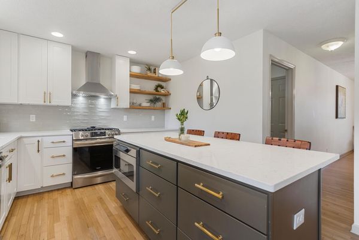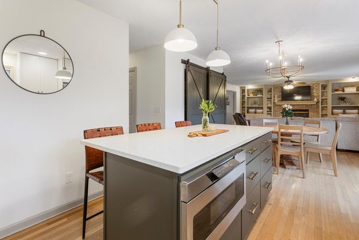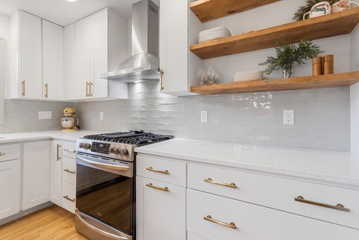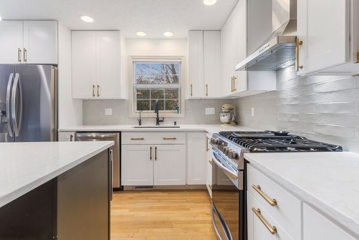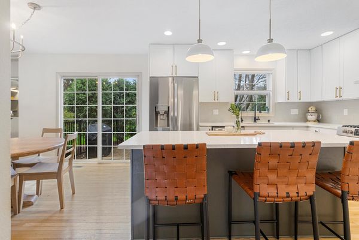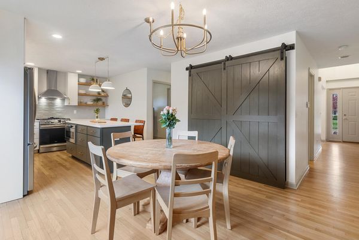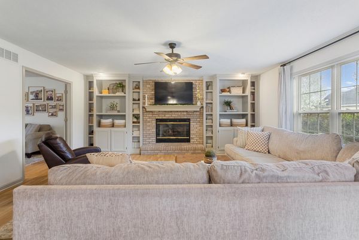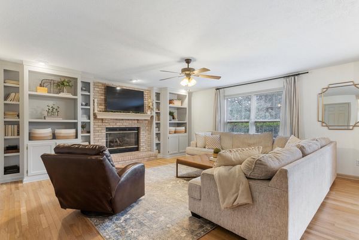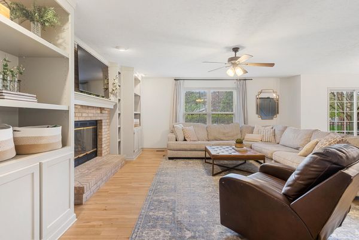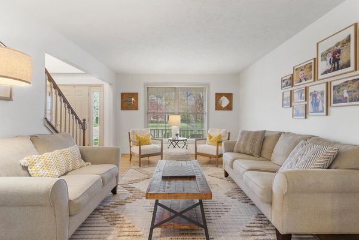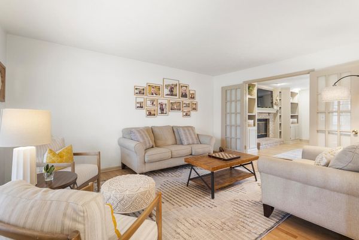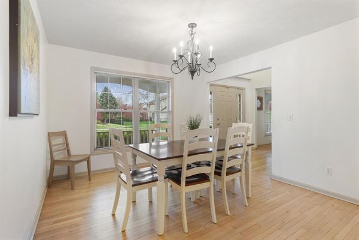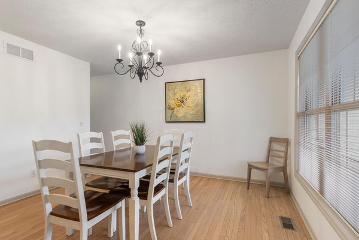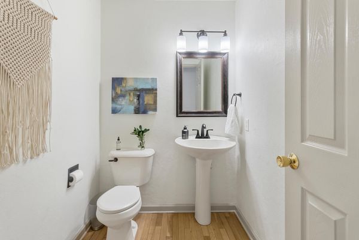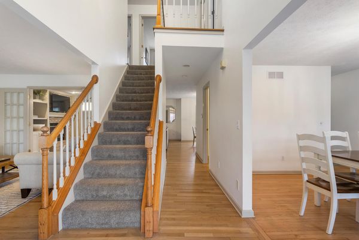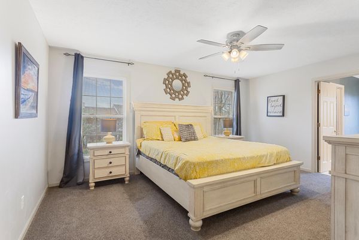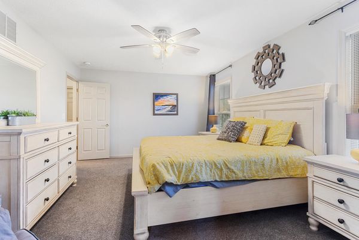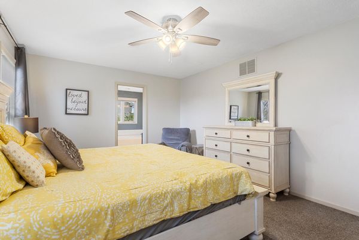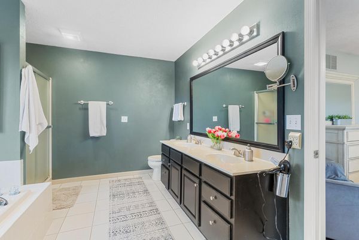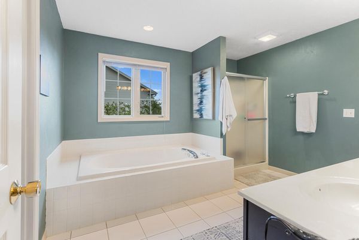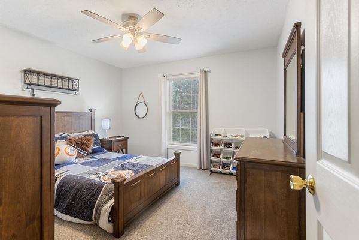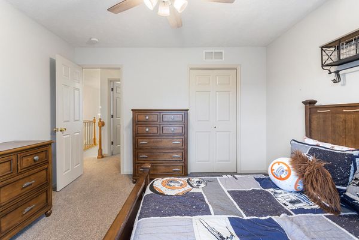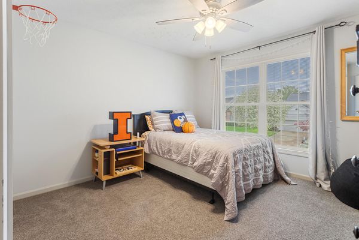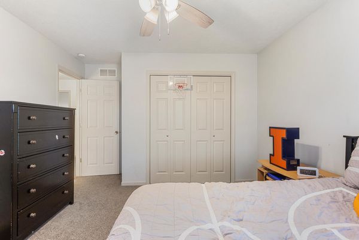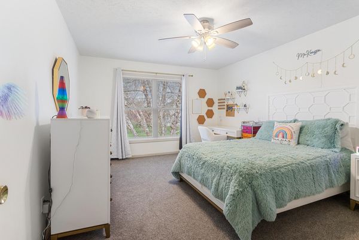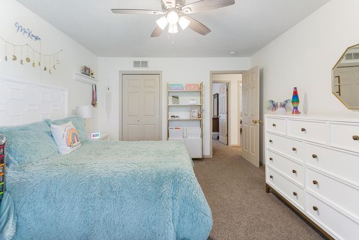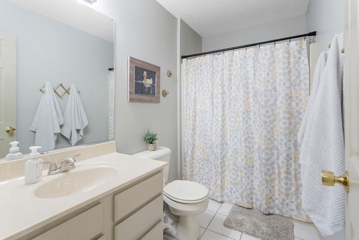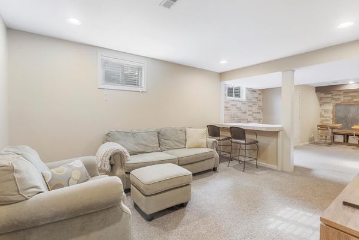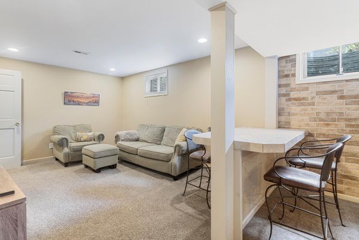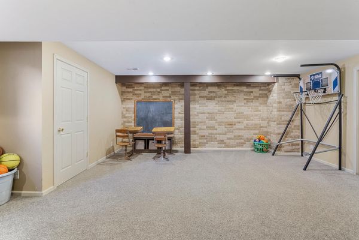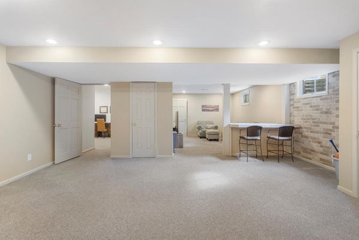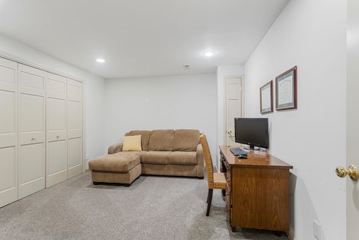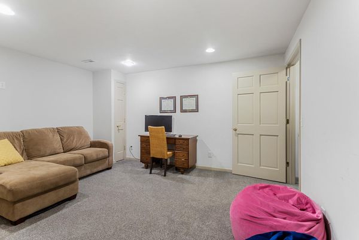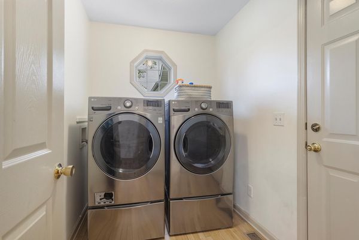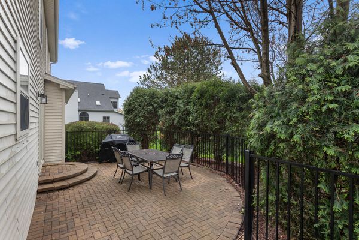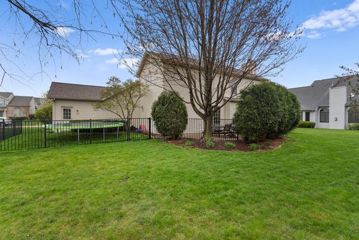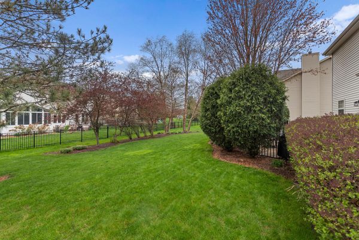4303 CRESTON Drive
Champaign, IL
61822
About this home
The CASA ON CRESTON awaits your presence! You'll be amazed by this immaculate 2-story home in the ever so popular Ironwood Subdivision on the West side of Champaign, just off Staley and Windsor Road. The impressive 2-STORY FOYER greets you upon entry with quality HARDWOOD flooring throughout first floor. Be blown away by the elegant, completely UPDATED KITCHEN including SOFT-CLOSE cabinets/drawers, desirable ceiling-high cabinets, trendy and stylish hardware, designer lighting, STAINLESS STEEL appliances, FLOATING SHELVES, generous ISLAND seats 3-4 peeps with a pull-out cabinet microwave, island drawers and electrical, a tastefully presented backsplash and QUARTZITE countertops. A delightful added pop to this space is the SLIDING BARN DOOR PANTRY, conveniently located by kitchen and BREAKFAST NOOK areas! How cool is that? Now you get to choose, exit to the BRICK PATIO through patio slider or retire to the spacious family room with a generous presentation of BUILT-IN BOOKCASES surrounding the GAS FIREPLACE which makes for a real showplace. A touch of class is added by the FRENCH DOORS separating the family room/living room, then completing the first floor layout for entertaining perfection with a dining room. Excellent flow for gatherings of all kinds! The upstairs end-of-day lounging quarters will not disappoint with the PRIMARY SUITE/OASIS with walk-in shower, whirlpool tub and WIC, 3 additional bedrooms and a full hall bath. The light and airy very spacious FINISHED BASEMENT has newer carpet with a LARGE BONUS ROOM to create more living space as well as a separate room ideal for an office, hobby/craft room, workout room, bedroom, etc. The possibilities are endless for this finished space! There is still plenty of unfinished area for highly desired storage. UNDERGROUND SPRINKLING SYSTEM, tasteful landscaping, and brick patio area just a few more features to make you want to call the CASA ON CRESTON, your home sweet home!
