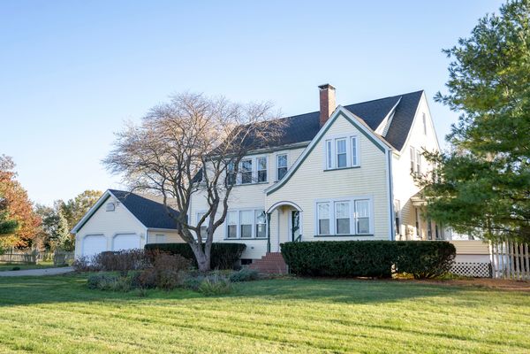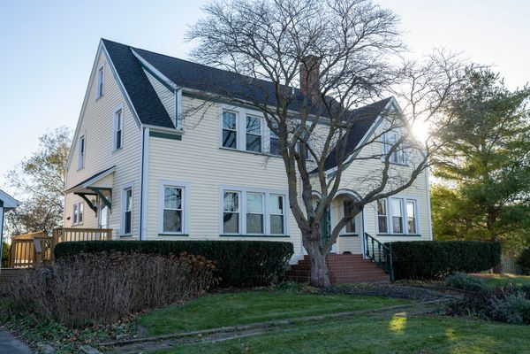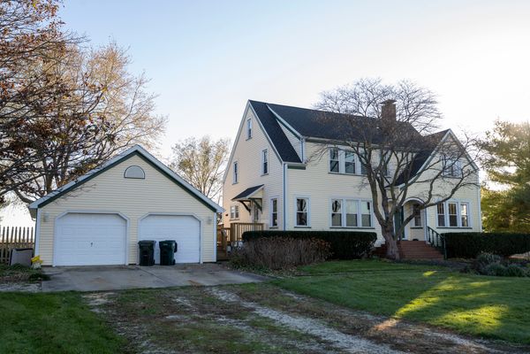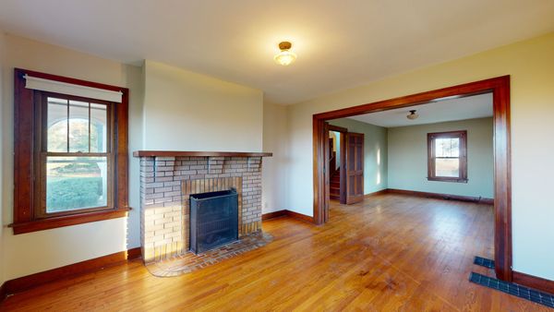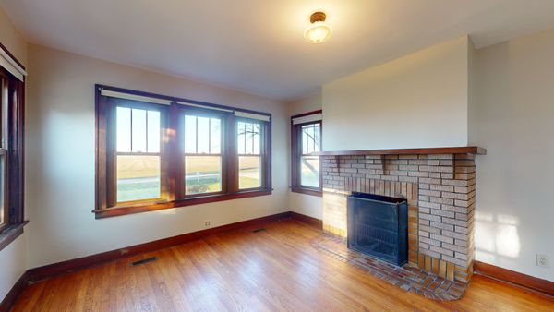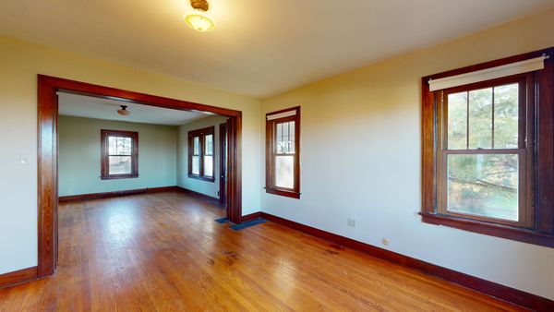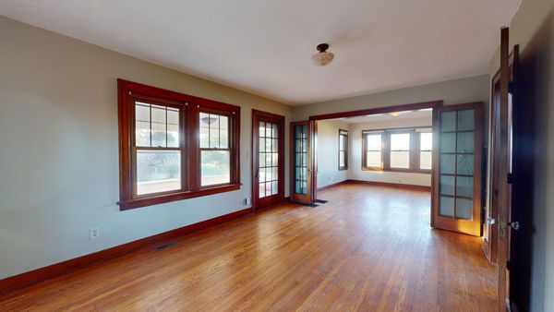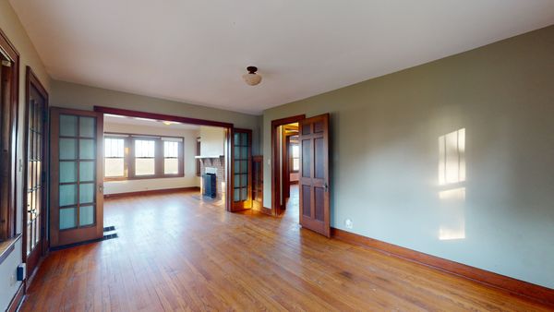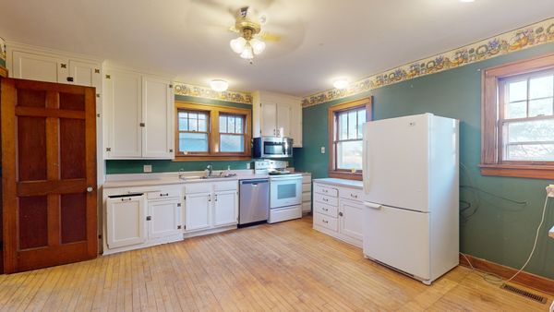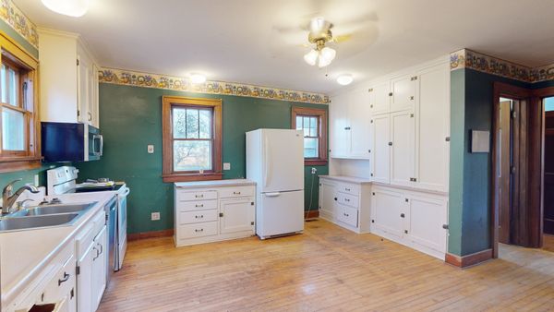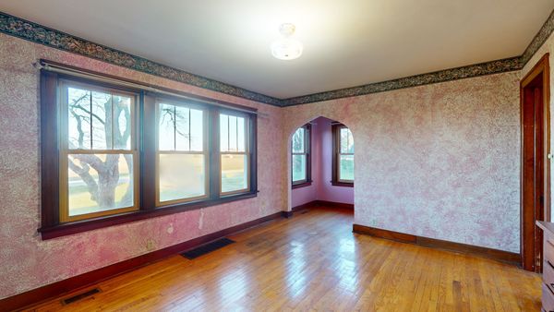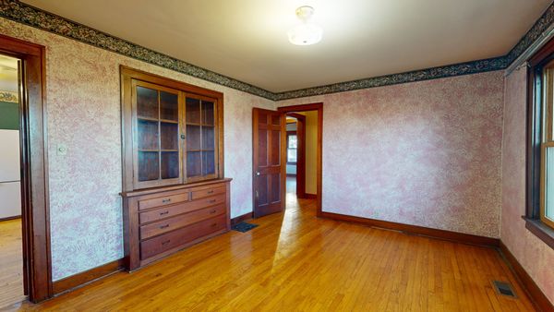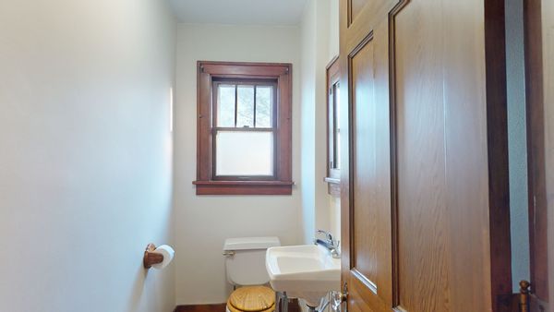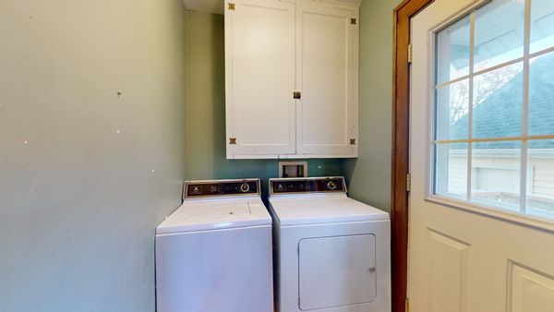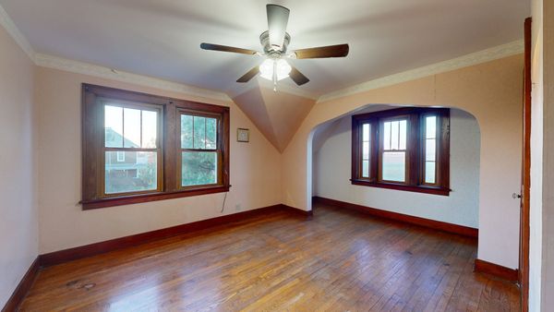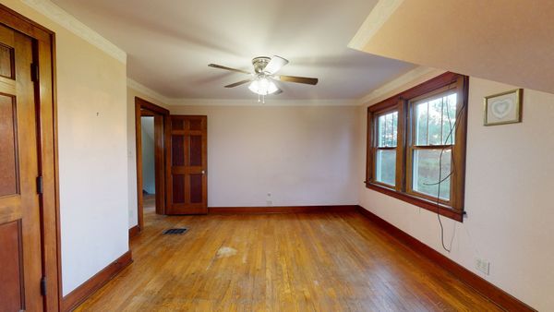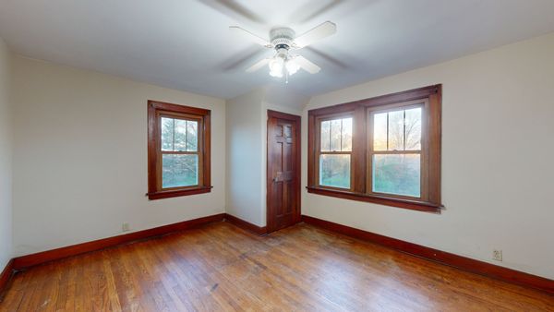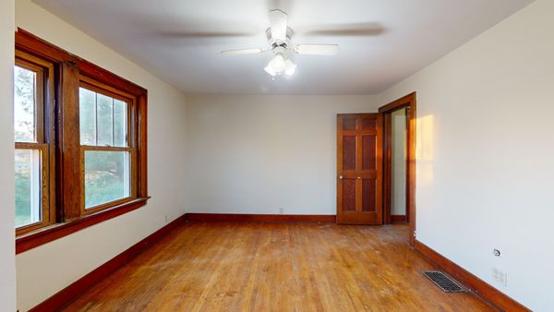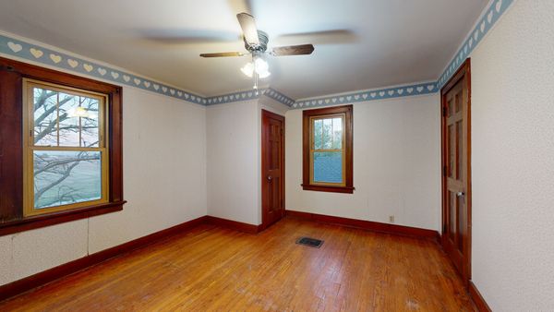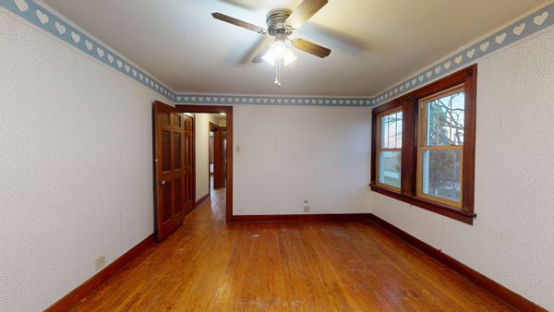4301 W Old Church Road
Champaign, IL
61822
About this home
Welcome to this exceptional opportunity to own a piece of history, located in a picturesque rural setting on a one-acre lot, but with a Champaign address and unparalleled proximity and access to in-town amenities. This small subdivision of historic homes was the result of a developer's vision more than 30 years ago to relocate and refurbish vintage homes from all over the county, and this cluster of one-acre lots was platted to provide spacious lots on which to relocate these architectural and historic gems. This particular home's history dates back to the late 1800s in rural Sadorus. A small country church was built on the Goodman property south of Sadorus. In time that church was no longer in use. Then in the 1930's the church was dismantled, and an architect designed a home based on the available lumber for the Goodman family. Mrs. Goodman is reported to have insisted that it was built strong. Indeed, the rafters are 6X6 beams. After the home was no longer needed by the Goodman's it was sold to the current owners in 1989. The home was moved from rural Sadorus to its present location early 1989 when the ground was frozen and then put on its new foundation around April of that year. Besides the new 9-foot basement foundation, HVAC and all electrical components were updated at that time. Much of the original features--including built-ins and some of the kitchen cabinets--were intentionally left intact for historic integrity. The current owners placed an oversize two-car garage on the property, just a few steps from the kitchen entrance. Years later, they finished the attic into two rooms plus a second full bath. The house has been cleaned up and cleaned out, ready for the next owner to make repairs and improvements worthy of this home's quality and history. A prelisting inspection is on file from November 2023. The house is priced for an as-is sale. See HD photo gallery and 3D virtual tour.
