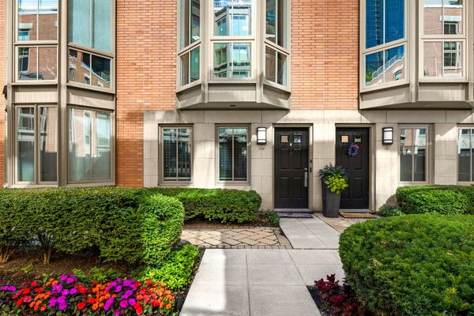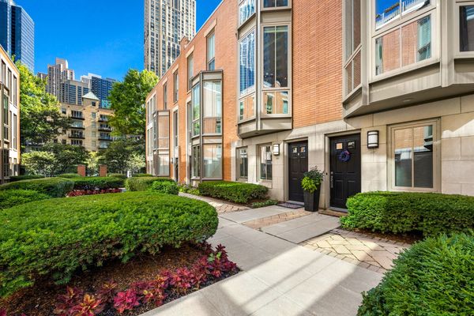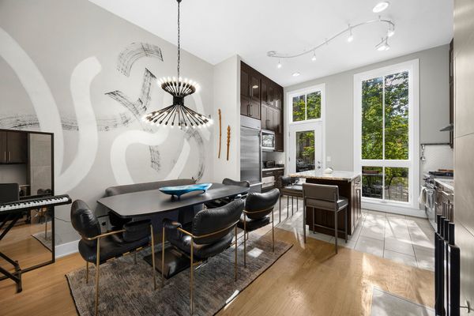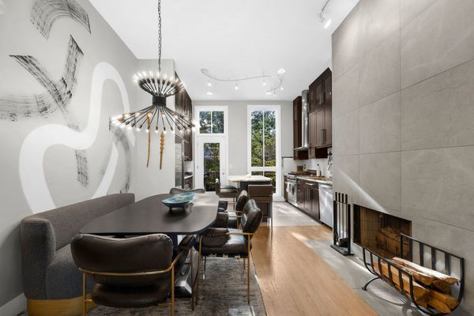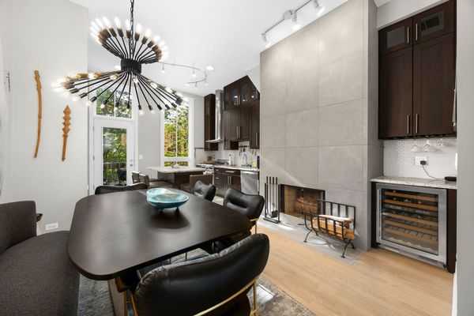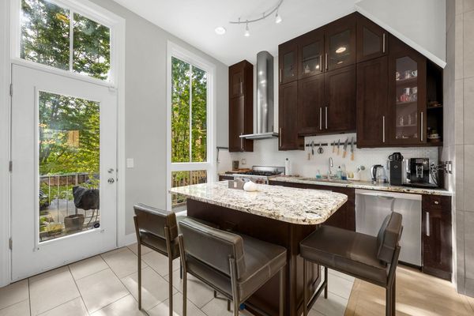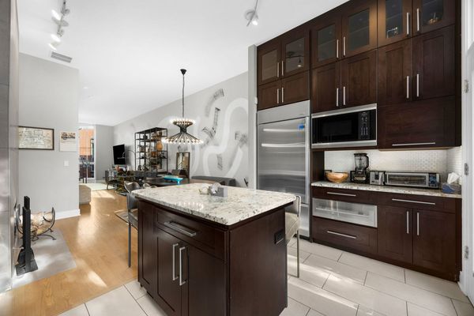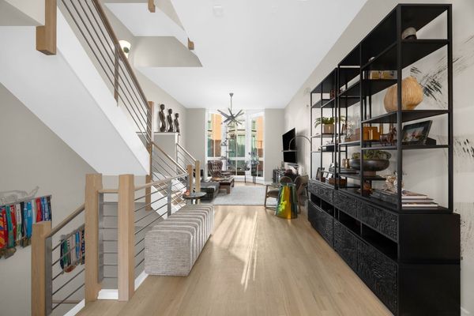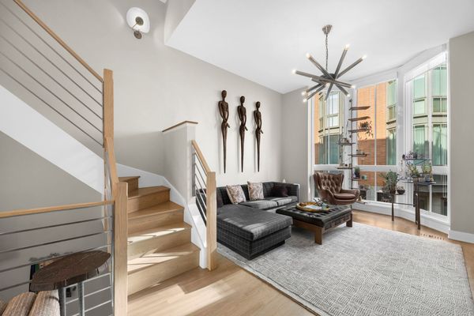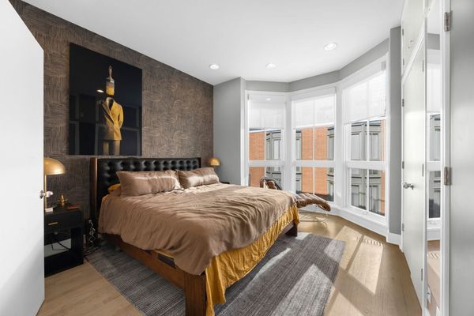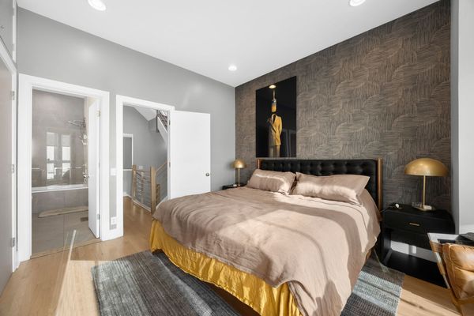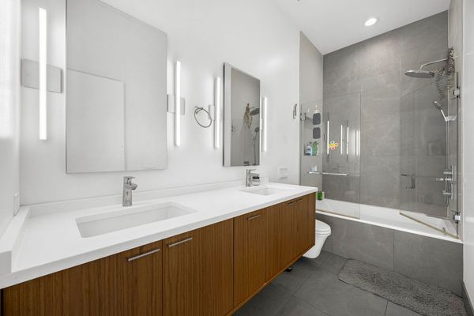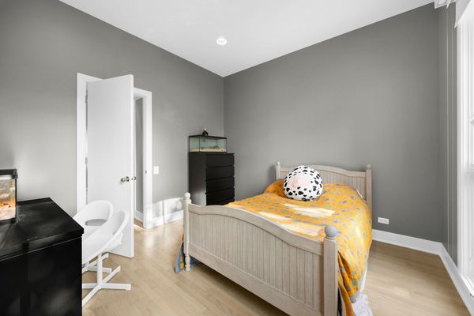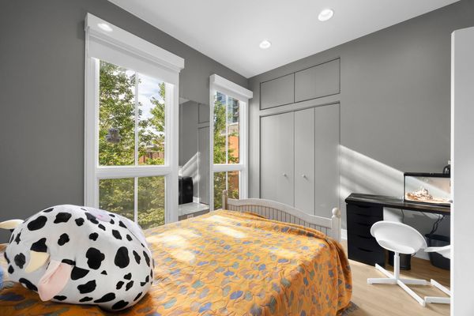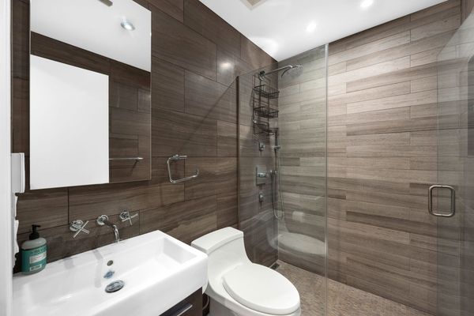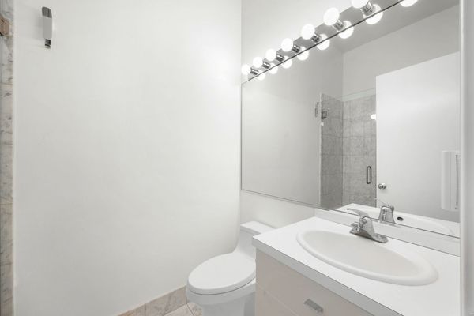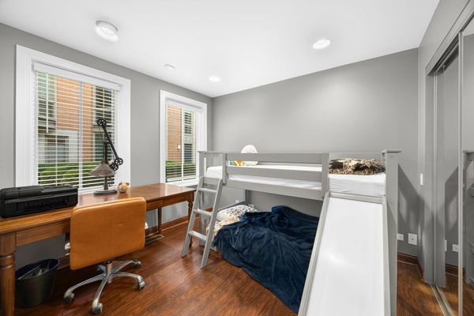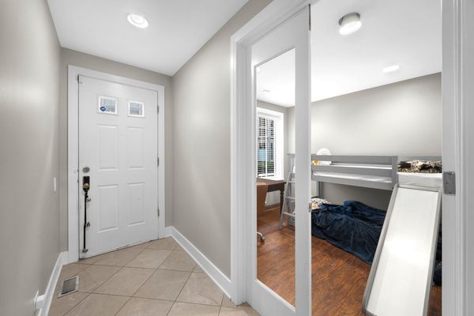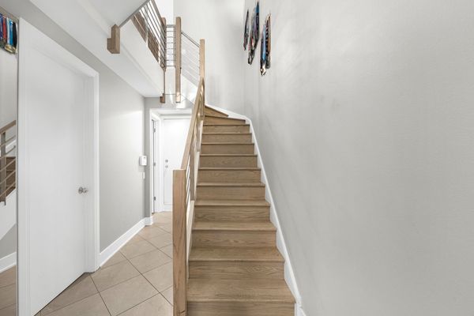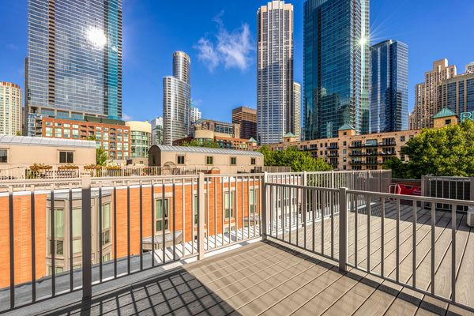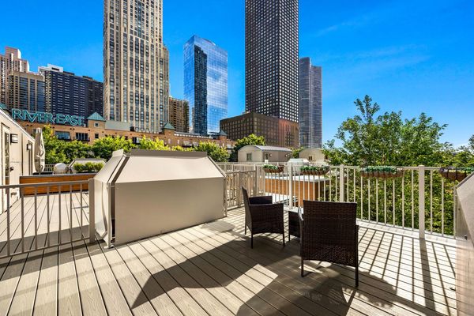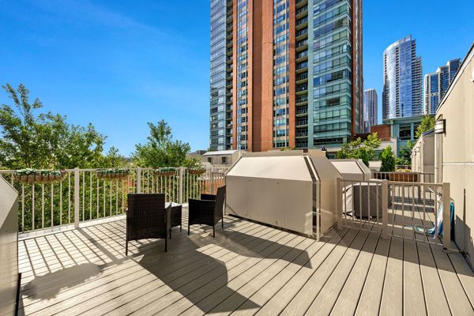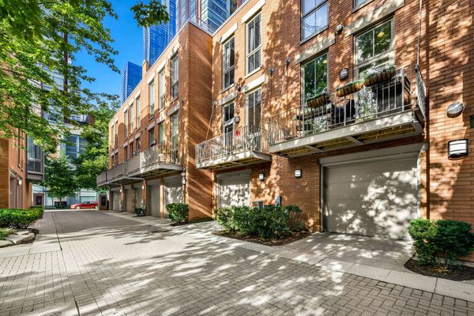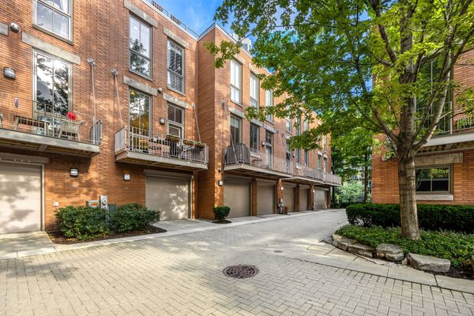430 E North Water Street Unit E
Chicago, IL
60611
About this home
Incredible value awaits with this newly renovated, contemporary townhome nestled in the serene enclave of Streeterville by Ogden Slip! This luxurious home stands out as one of the rare units with land ownership-no land lease! Boasting 11 ft. ceilings and newly installed floor-to-ceiling bay windows that flood the space with natural light, this residence exudes modern elegance. Step inside to discover refinished grey-toned hardwood floors throughout and sleek steel railings accentuating the open staircase and floor plan. The gourmet kitchen is a chef's dream with top-of-the-line Wolf and Subzero appliances, complemented by Kohler, Toto, and Hans Grohe fixtures. A striking full-height tile backsplash, granite countertops with an island featuring wine storage, and ample cabinetry complete the kitchen, flowing seamlessly into a family room anchored by a stunning wood-burning fireplace with a gas start. Ideal for hosting guests, the home features three spacious bedrooms and three fully updated bathrooms. Each bathroom showcases walk-in showers, heated tile floors, floating vanities, and designer fixtures. Convenience meets luxury with a side-by-side washer and dryer on the bedroom level. Outdoor living is elevated with two inviting spaces: a balcony off the kitchen and a brand-new roof deck spanning the entire top of the townhome, offering panoramic views of Ogden Slip's water and boats. Landscaping on the roof deck is made easy with a dedicated water line. Additional highlights include a one-car attached garage that has 220 power for electric charger and comprehensive updates throughout, from the roof to digital locks and security systems, ensuring both comfort and peace of mind. Don't miss the opportunity to own this meticulously upgraded townhome and its accompanying land in this prime lakefront location. Schedule your showing today and experience luxury living at its finest!
