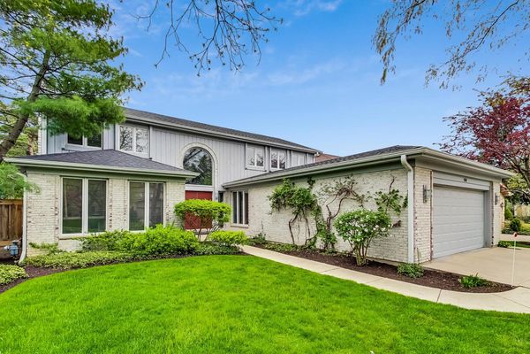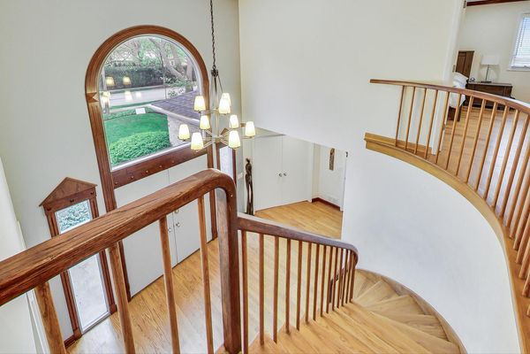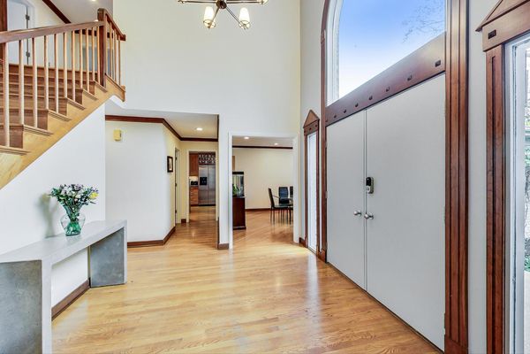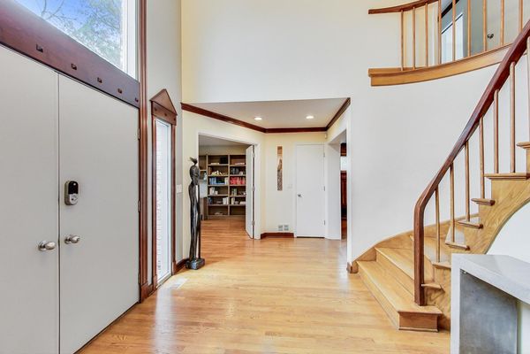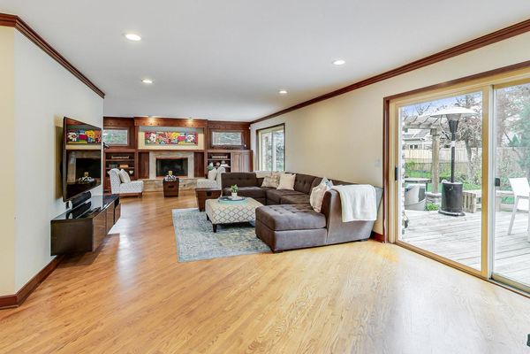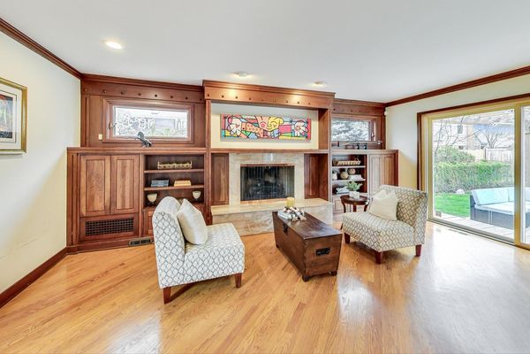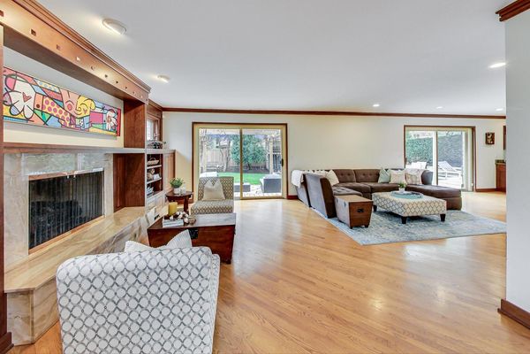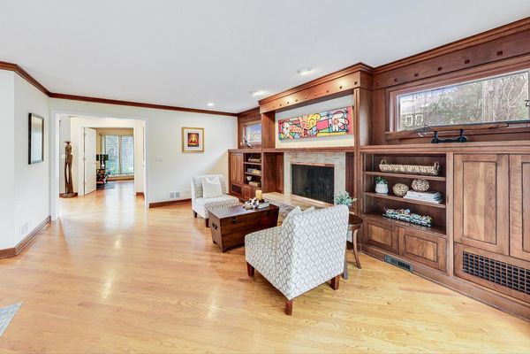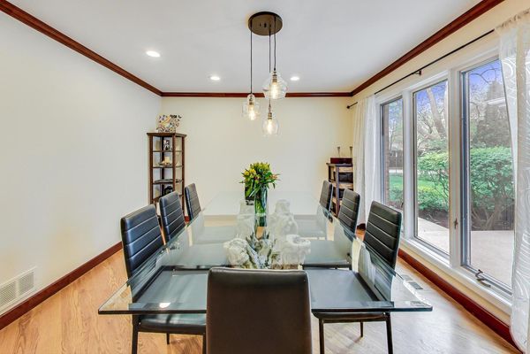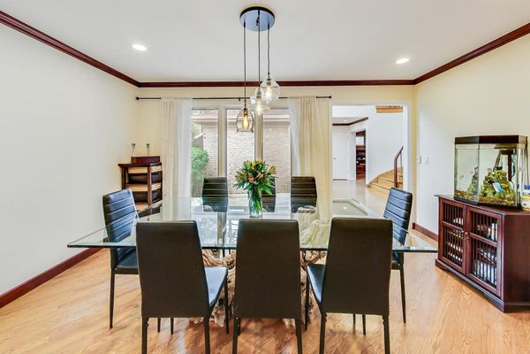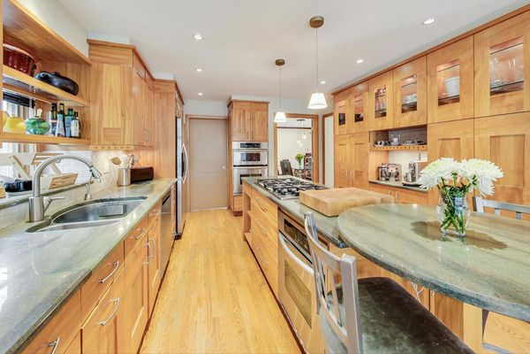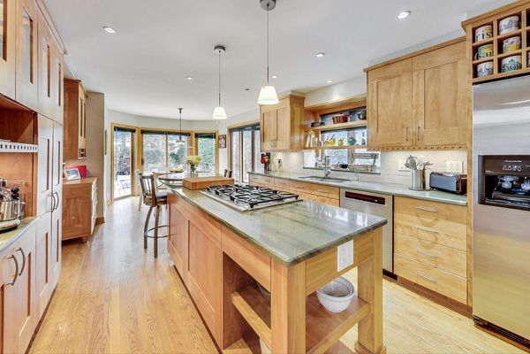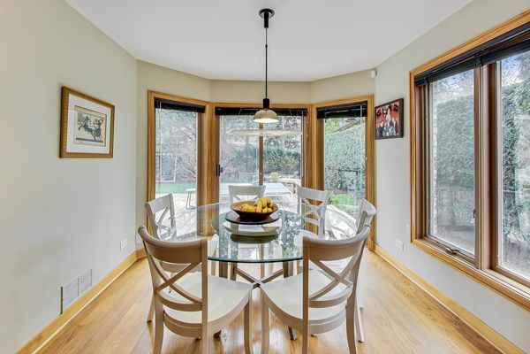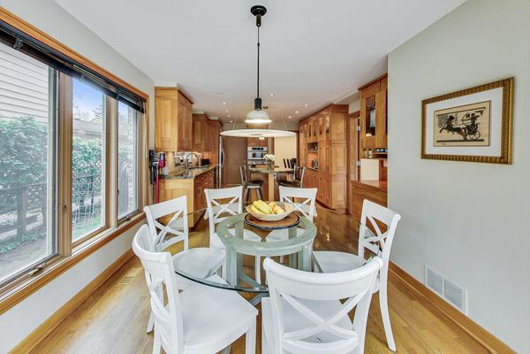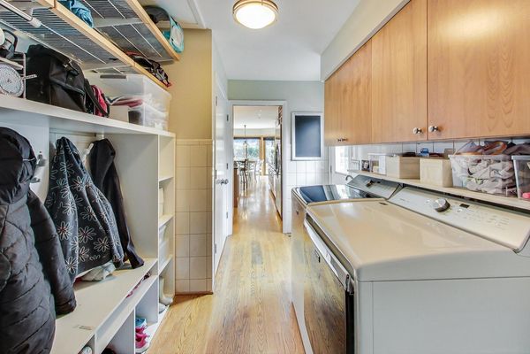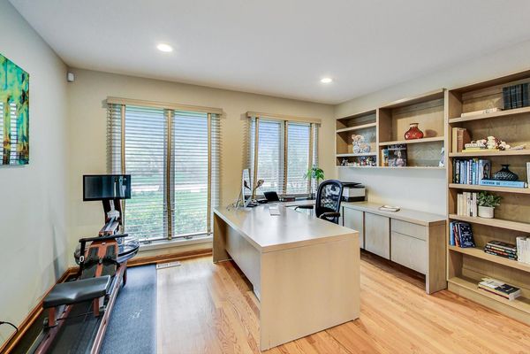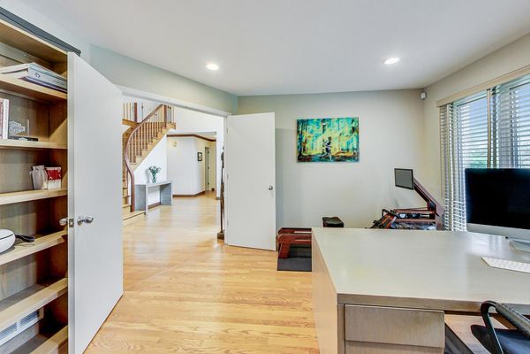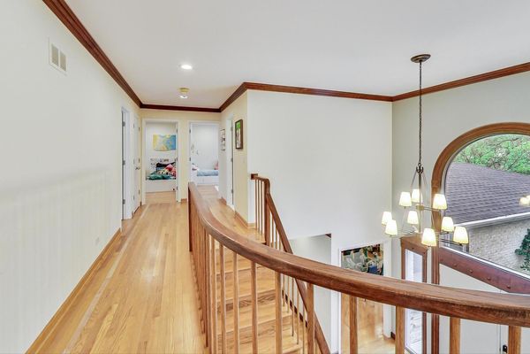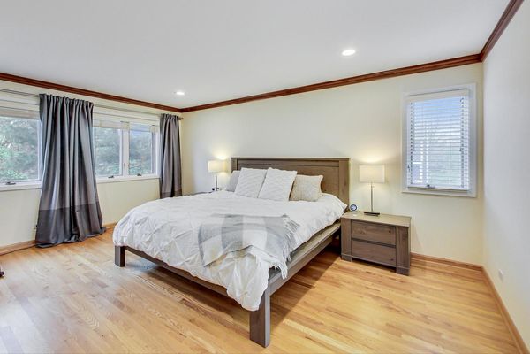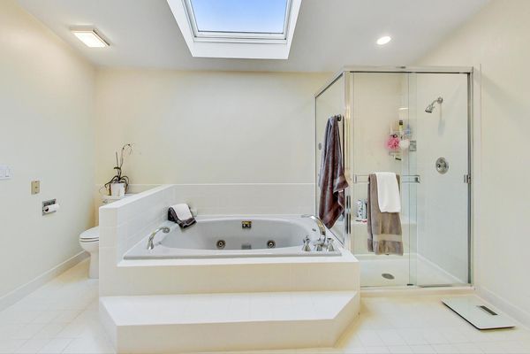430 Cedar Lane
Wilmette, IL
60091
About this home
Nestled in the heart of Wilmette's coveted McKenzie School district, this exquisite residence offers a lifestyle of unparalleled luxury and comfort. Step into the grand foyer with its sweeping center staircase, setting the tone for everything this home has to offer. Boasting 5 spacious bedrooms, PLUS a convenient bedroom/home office on the main floor, and 3.5 baths, this home is designed for modern living. The expansive layout offers ample space for both relaxation and entertaining, with a massive finished basement providing a perfect retreat for guests with an ensuite bedroom. The outdoor living spaces are truly exceptional, featuring a large heated pergola and deck that are ideal for hosting gatherings of any size. The in-ground surround sound system and lights create an ambiance that is sure to impress, allowing you to entertain well into the evening. For those who love the outdoors, a custom-built treehouse awaits, providing a magical escape for children and adults alike. A dog run and vegetable garden with its own irrigation system completes the outdoor oasis. With its desirable cul-de-sac location and 2-car attached garage, this home offers both privacy and convenience. Don't miss this rare opportunity to call this home.
