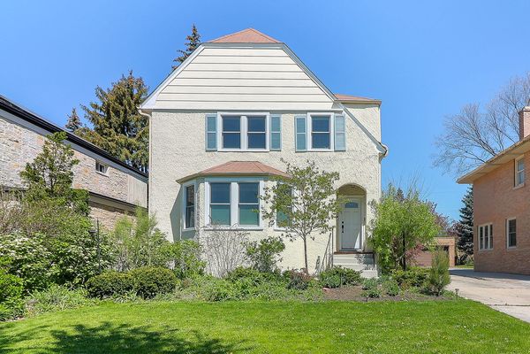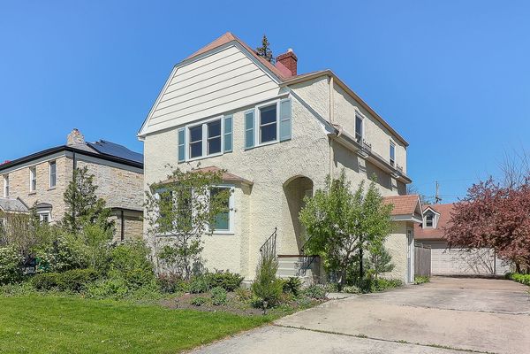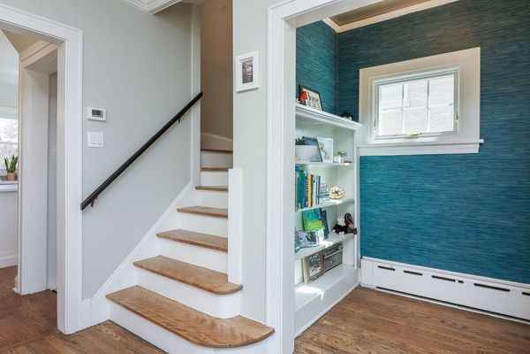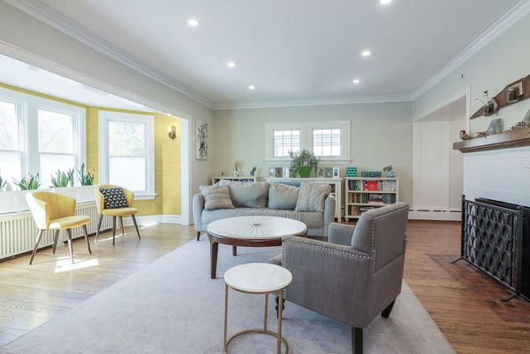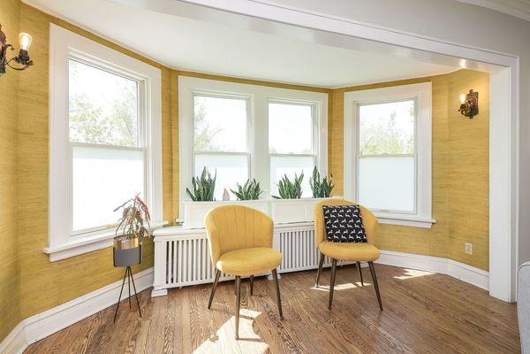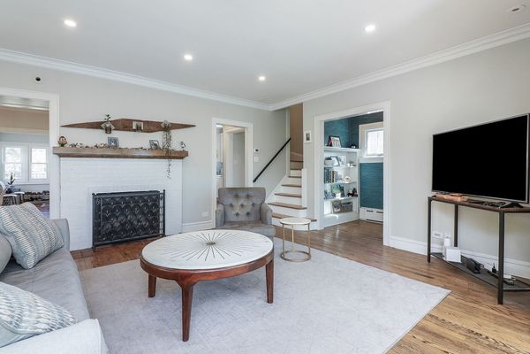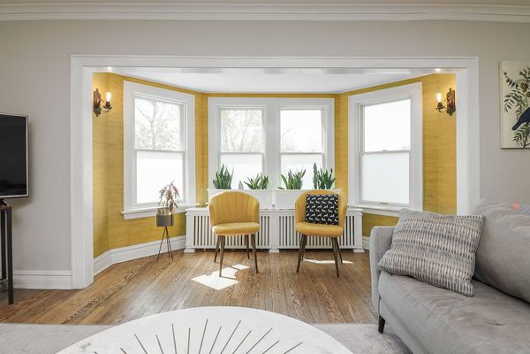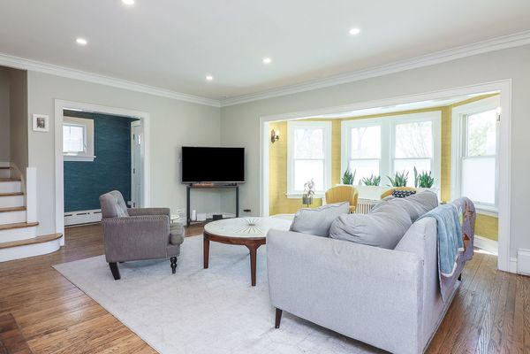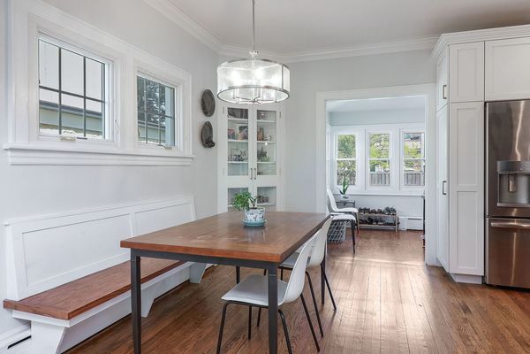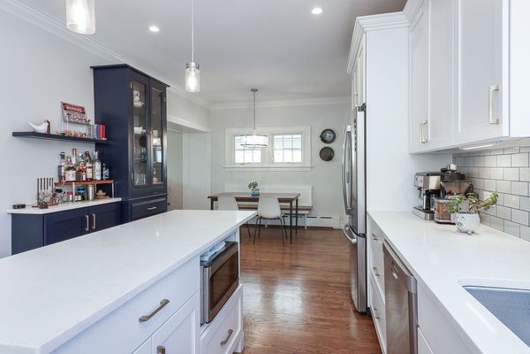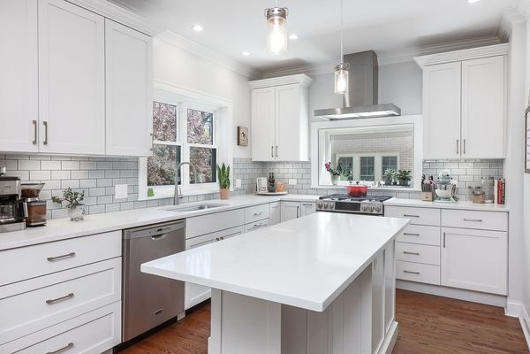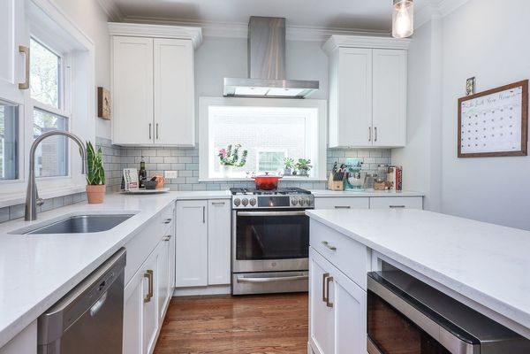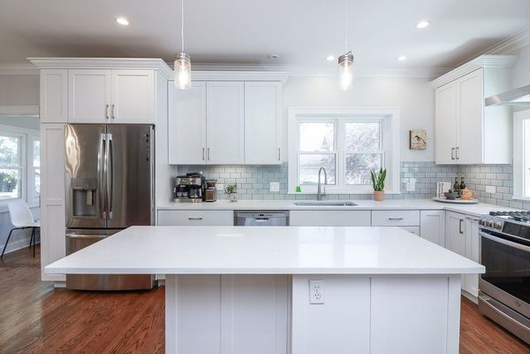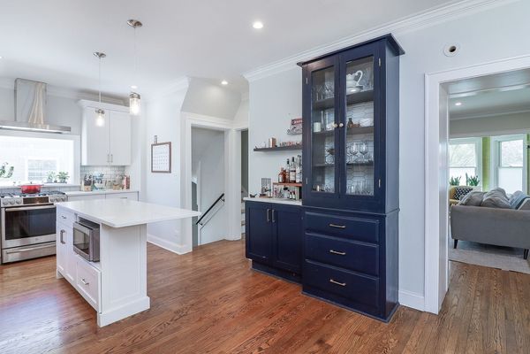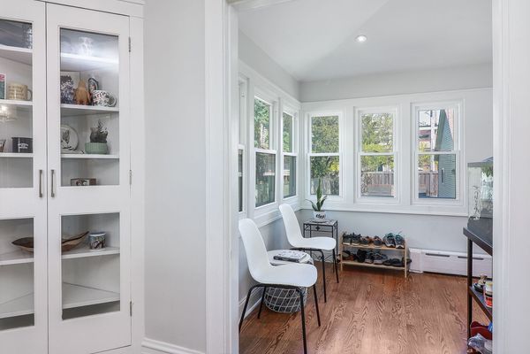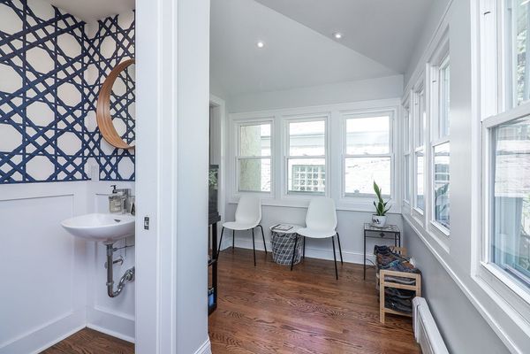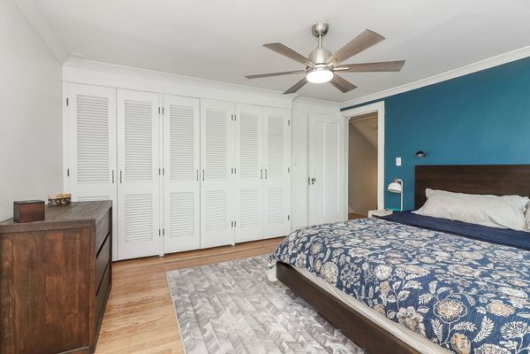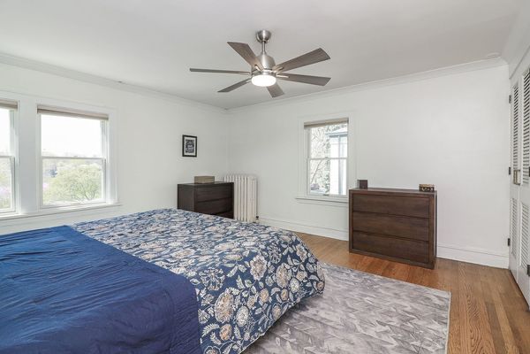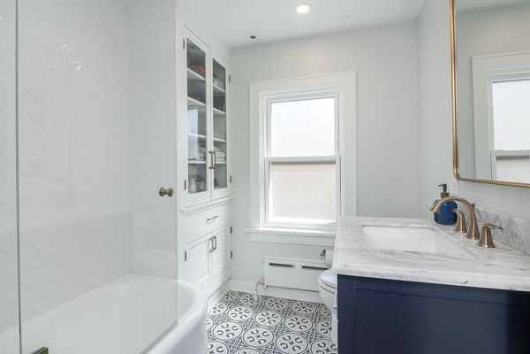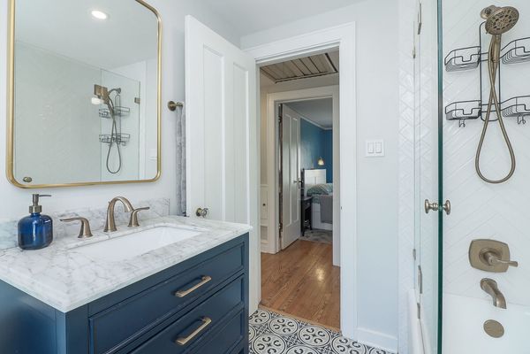430 BERKSHIRE Street
Oak Park, IL
60302
About this home
Sellers invite highest & best by 10am CDT on Monday, May 13. Welcome to 430 Berkshire Street, a thoroughly updated and upgraded home featuring 3-bedrooms, 2.1 bathrooms, and ~2, 500 sq ft over three finished levels including the finished basement. There is literally nothing to do but move in and enjoy the good life. Nestled across the street from Taylor Park, enjoy views of the nearby flowering trees, parkland, playground, and much more year-round. The floor plan of this home was modified to maximize flow, openness, and function. Historic details such as woodwork and fireplace tiles remain, while the Kitchen, Bathrooms, and mechanicals have been extensively updated and upgraded. Snapshot of capital investments: Pella windows (2023), SpacePac (2023), added insulation (2023), 200-amp electric panel (2021), sump pump & drain tile (2020), and hot water heater (2021). The showstopping Kitchen was reimagined to maximize daylight, workspace, storage, and style. The main level features a charming foyer with built-in shelving, living room with a dreamy bump out overlooking Taylor Park, eating area with built-in bench, and sunroom with exterior access and an adjacent half bathroom. The second level features three bedrooms with ample closet space and a stylish full bathroom inspired by classic design with materials and layout that suit today's lifestyle. The finished basement features a full bathroom with a walk-in shower, laundry room with sink and countertops ideal for projects & folding laundry, storage room and recreation room. Enjoy lounging or entertaining in the enclosed backyard, which features a bluestone patio, garden beds, and lawn. The 2.5 car garage includes shelving and a second story attic. Open houses Saturday and Sunday, May 11 and 12, 12pm-2pm. Move Confidently!
