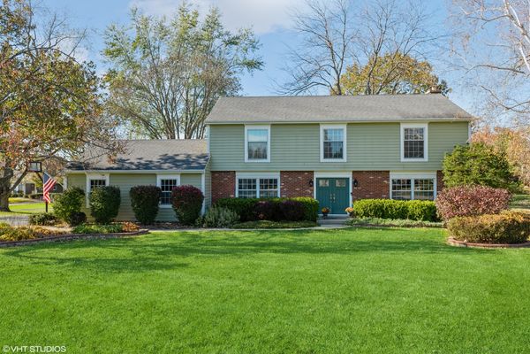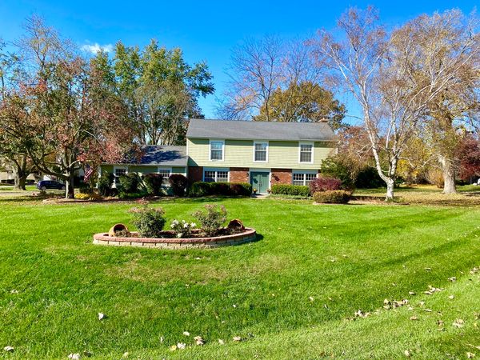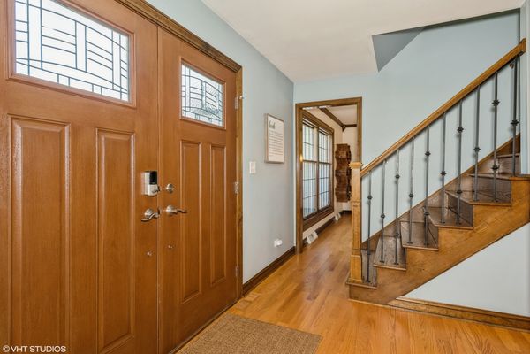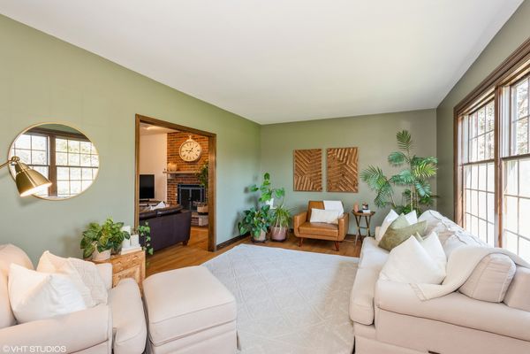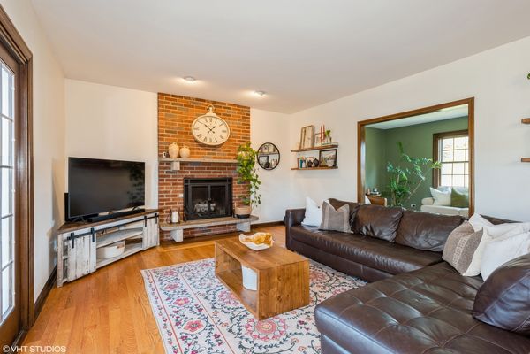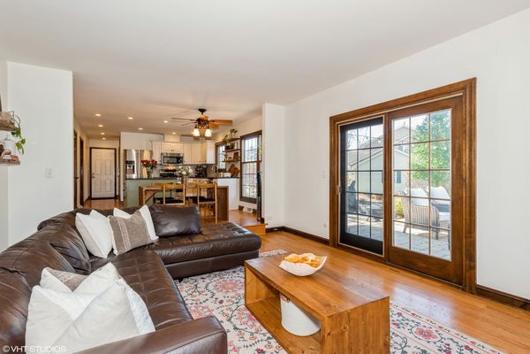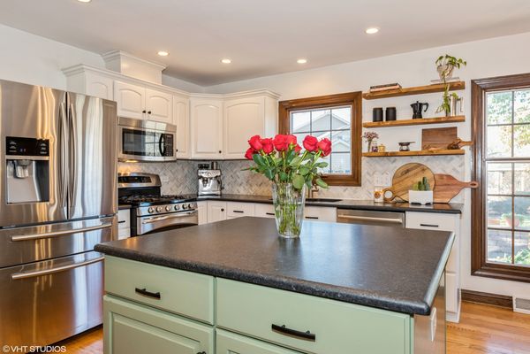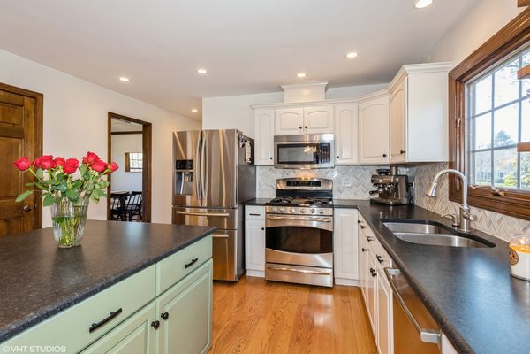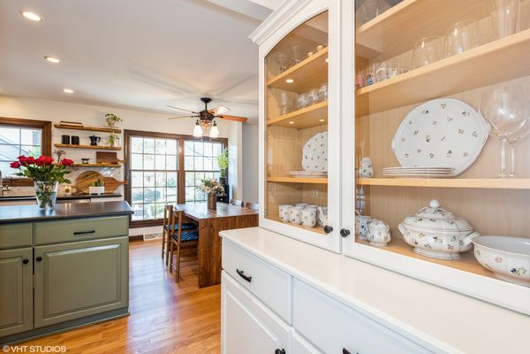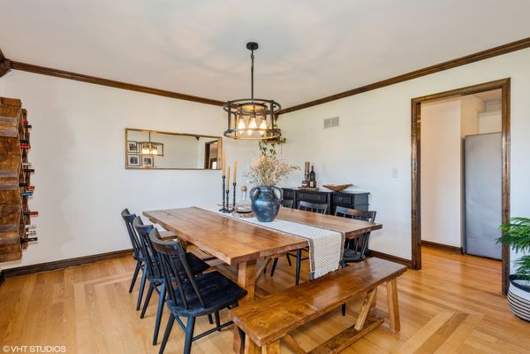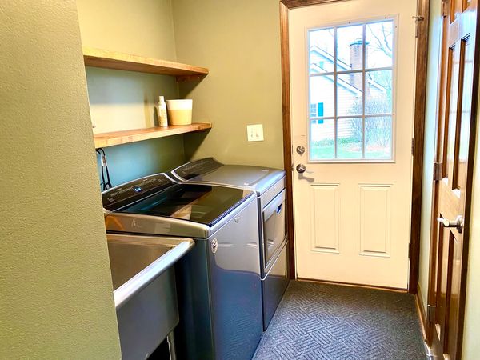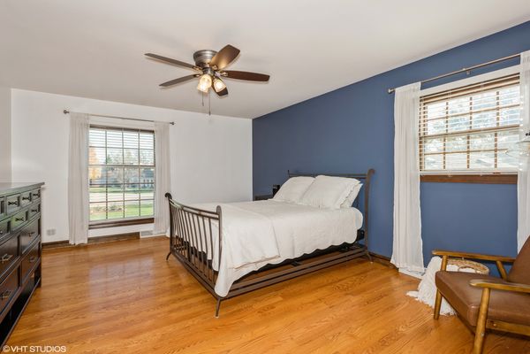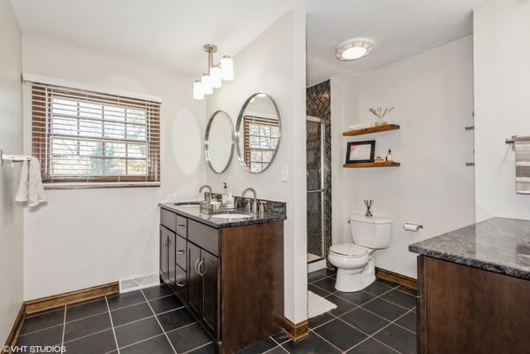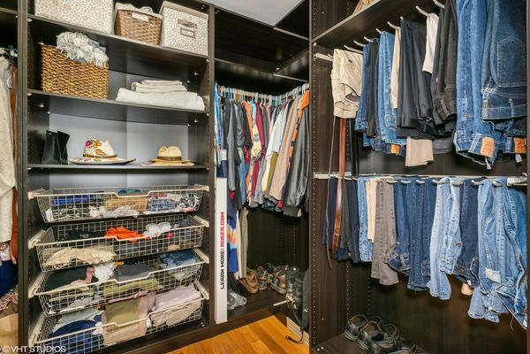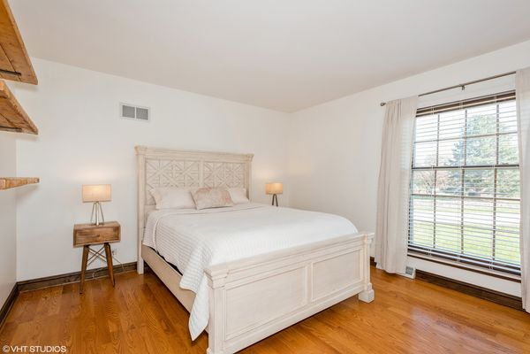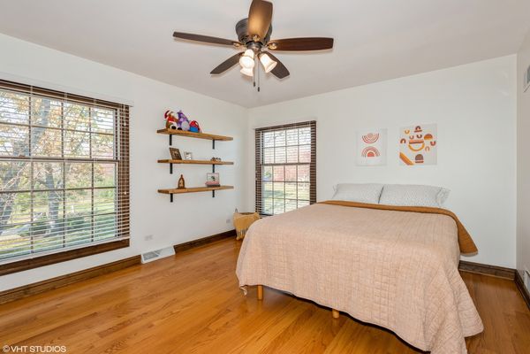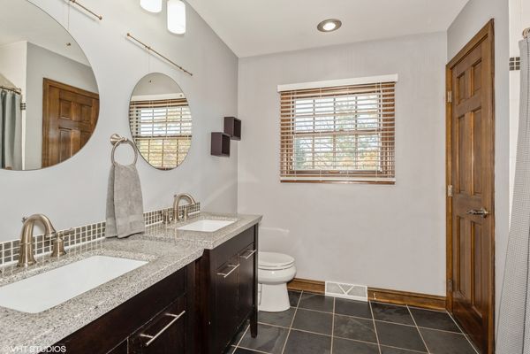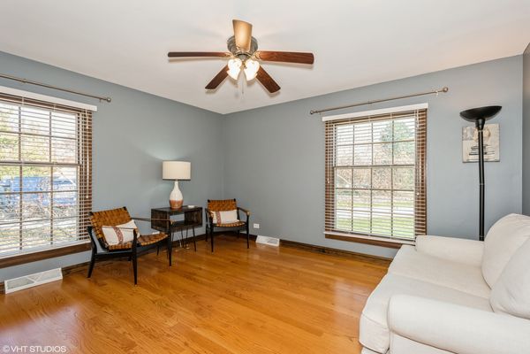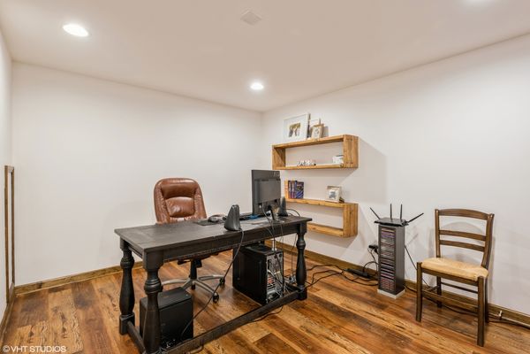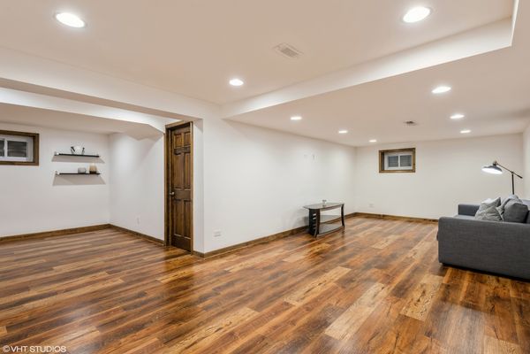42W716 Steeplechase Court
St. Charles, IL
60175
About this home
Unbeatable location in The Windings of Ferson Creek. Neighborhood Amenities include a recently updated Clubhouse, outdoor pool, fishing ponds, tennis courts, walking trails, parks and adjacent to the Great Western Bike Trail. This home sits on a 1/2 acre lot that is full of mature trees and open space and is located in a cul-de-sac. This spacious and comfortable home features hardwood floors throughout the main and 2nd levels. STYLISH KITCHEN has many wonderful features - white cabinets, large center island, marble backsplash, open shelving, Stainless Steel Appliances, and floor to ceiling windows overlooking your gorgeous backyard. The beautiful built-in cabinet features additional storage and is a key focal point. Your main gathering area will be the wonderful family room just off the kitchen with a cozy brick fireplace and a glass sliding door that opens to the expansive brick paver patio. The 2nd floor includes a large primary bedroom and updated ensuite with a dual-sink vanity, another separate vanity & impressive walk-in closet. There are 3 more very generous sized bedrooms and a ton of closet space. The finished basement has luxury vinyl plank flooring a recreation room, plus a separate office/bedroom, workout area, a handyman/craft room & lots of storage space.
