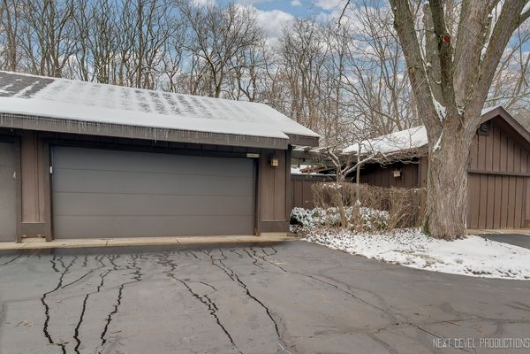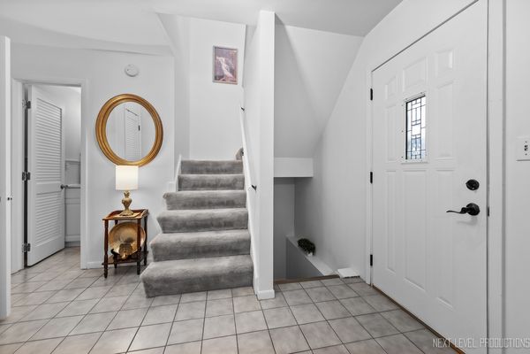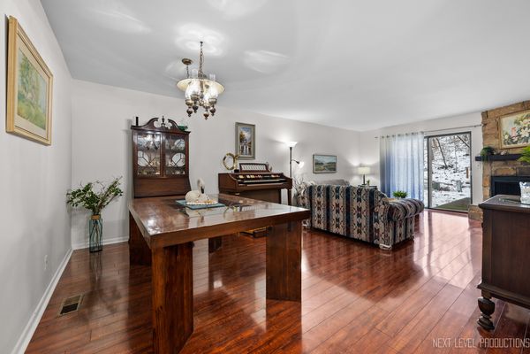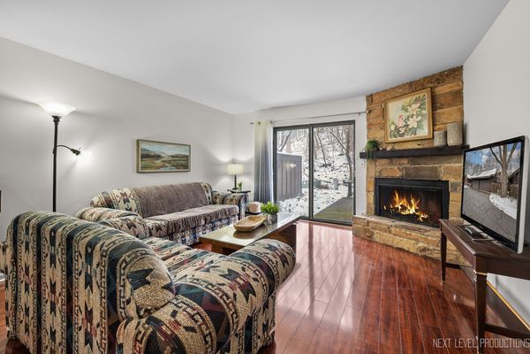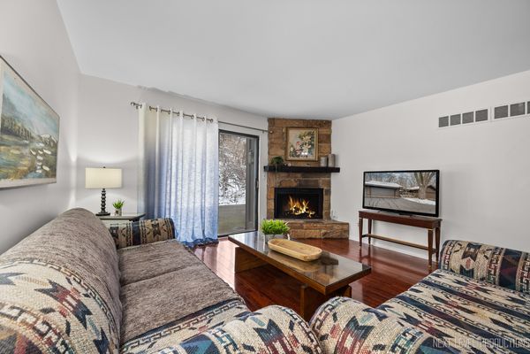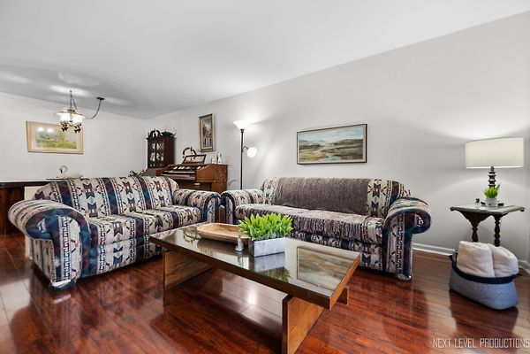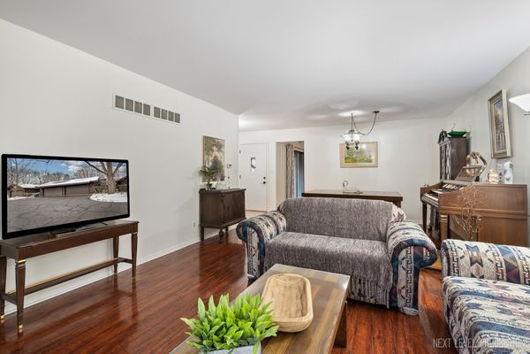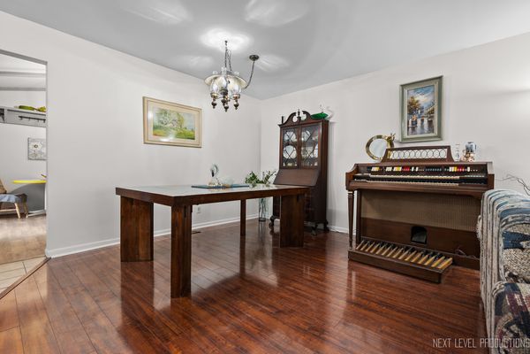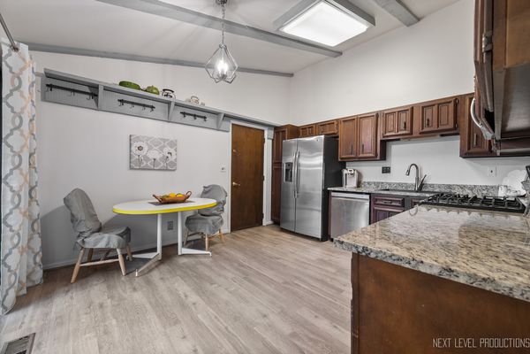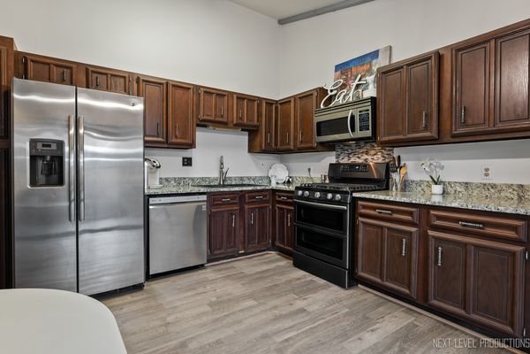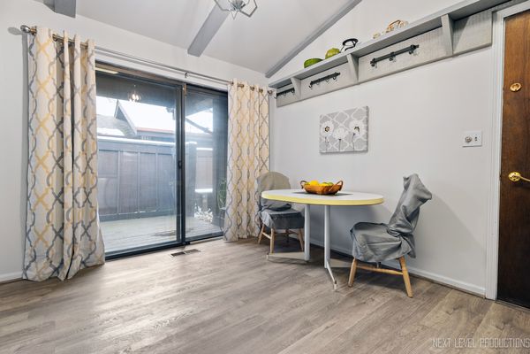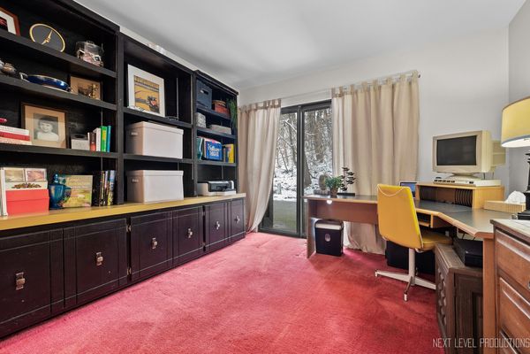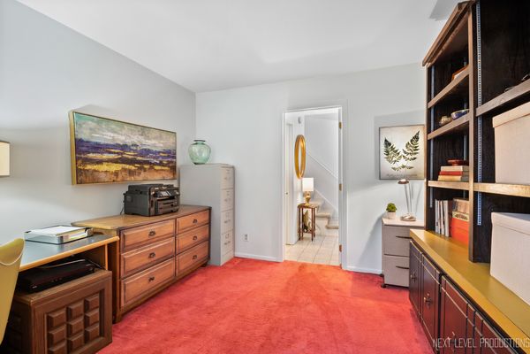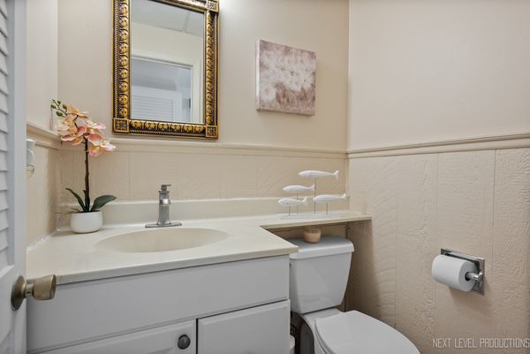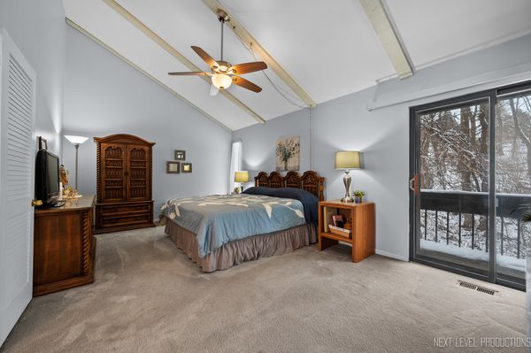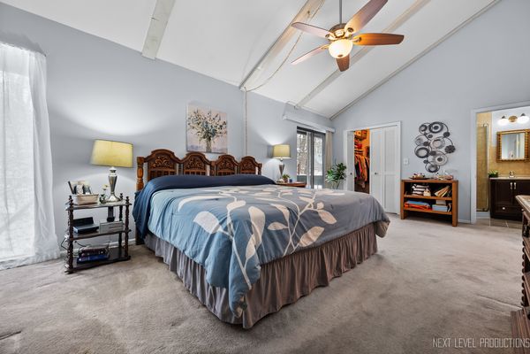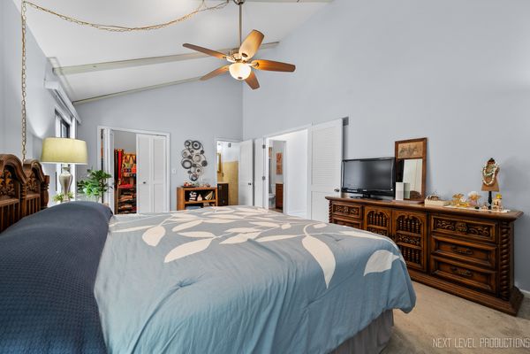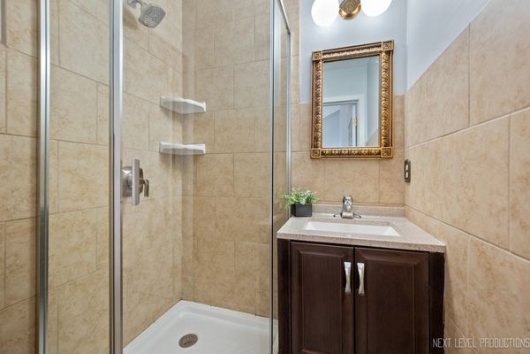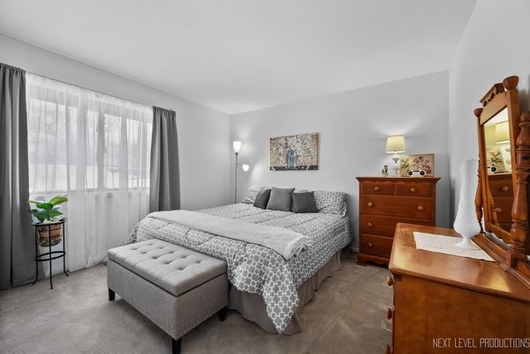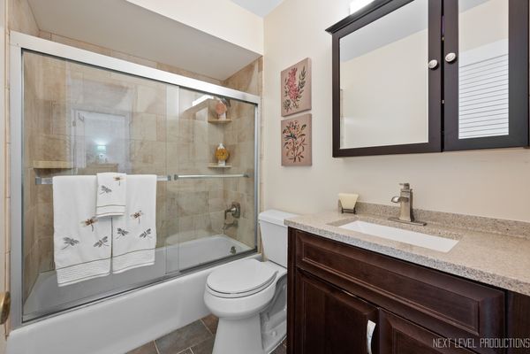42W470 Red Bud Court
St. Charles, IL
60175
About this home
Check Out This Highly Sought After And Rarely Available Windings Of Ferson Creek 3 BEDROOM, 1.2 BATH Town Home With Attached 2-CAR GARAGE And FINISHED BASEMENT. VERSATILE FLOOR PLAN with 1st Floor Bedroom or Office. "Wood Look" Flooring Flows Into The DINING ROOM And LIVING ROOM With Woodburning Fireplace And Slider To Back Deck. Large VAULTED KITCHEN With An Abundance Of Cabinets, Granite Counters, Stainless Appliances And Slider To The FRONT DECK. Large VAULTED MASTER SUITE With Balcony Overlooking Beautiful Back Yard, Large Walk-In Closet And UPDATED PRIVATE 1/2 BATH With Sink and Shower. Generously Sized 2ND BEDROOM With Large Closet And Window Overlooking Front. UPDATED MAIN BATH With Modern Wood Vanity, Solid Surface Counter And Shower With Stylish Tile Surround. FINISHED BASEMENT Features FAMILY ROOM, Double Closets with Shelving and Access to Crawl, plus an additional Under-Stairs Large Closet. Large LAUNDRY ROOM/UTILITY ROOM. This Wonderful Location Provides An Abundance Of Privacy & Beautiful Wooded Views. And It's Just Across The Road From The Recently UPDATED CLUBHOUSE, Pool, Tennis Courts, Park, Walking Trails, Pond, Sledding Hill, Camping Area And Great Western Trail Bike Path Access - Come Enjoy The Nice "Country Club" Living At Its Finest. Plus, It's Close To Elburn And La Fox Metra Train Stations, Lily Lake Elementary and Shopping.
