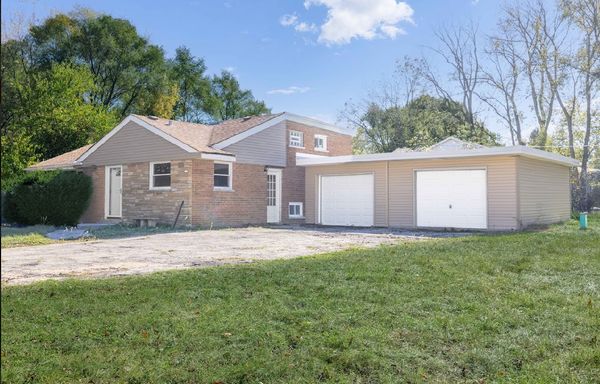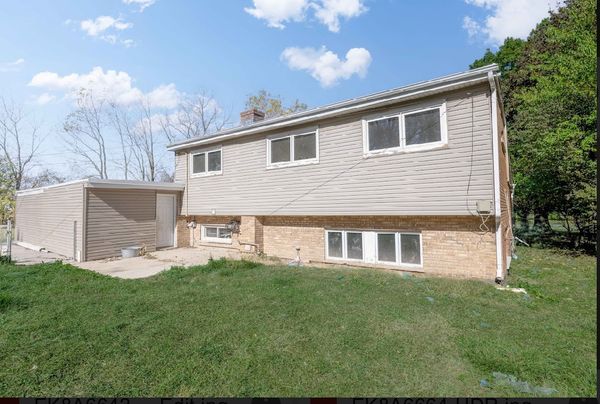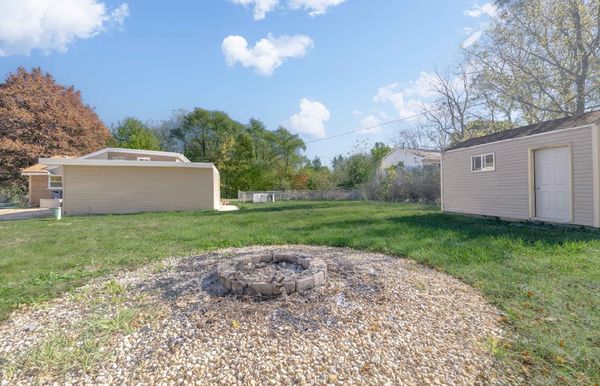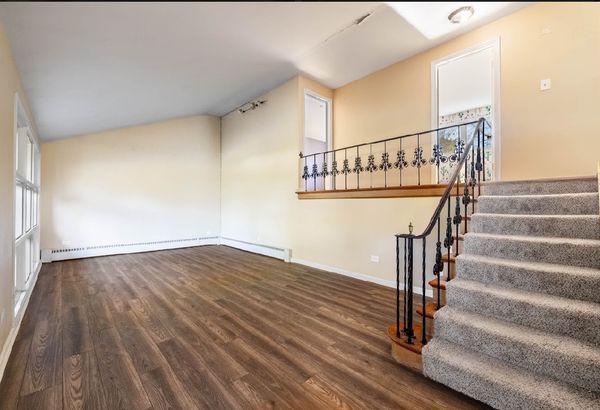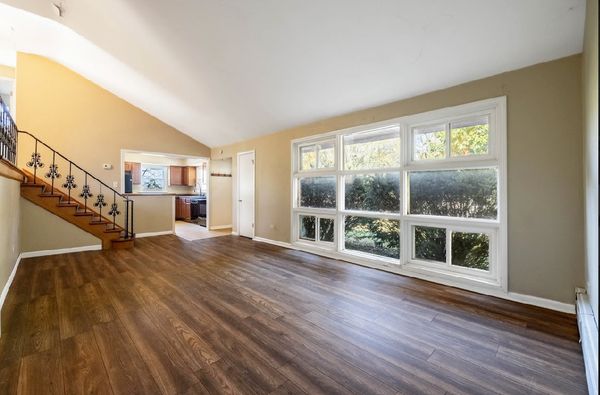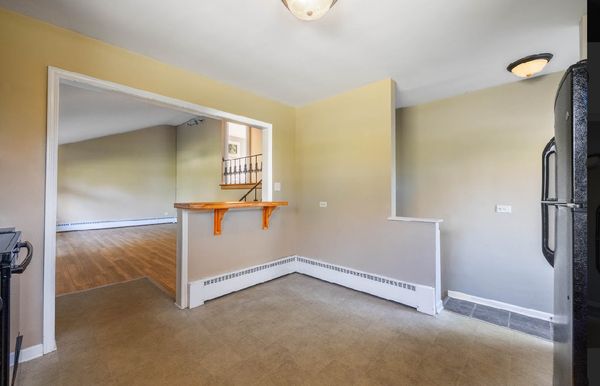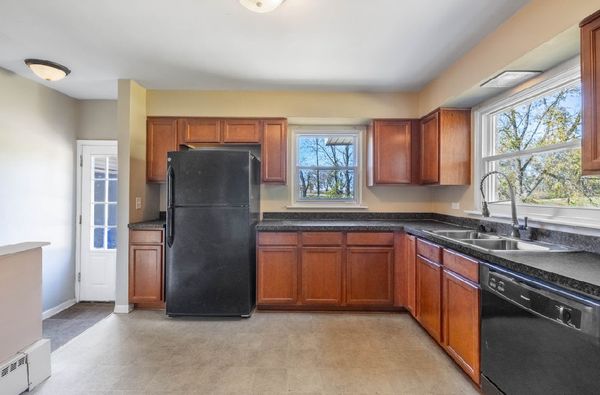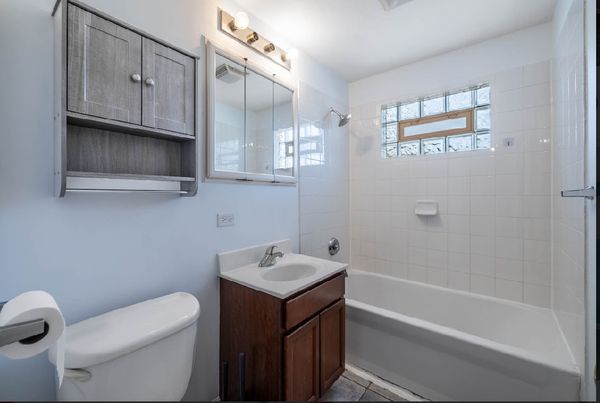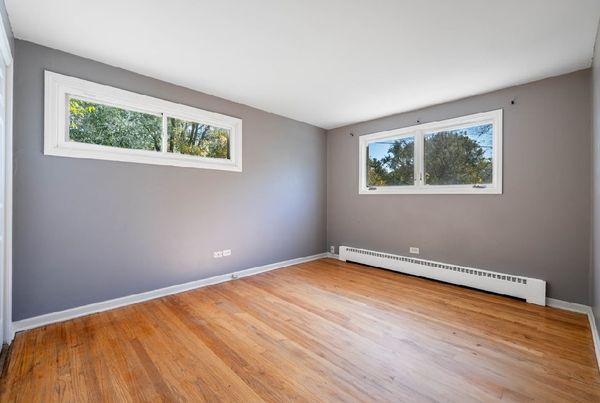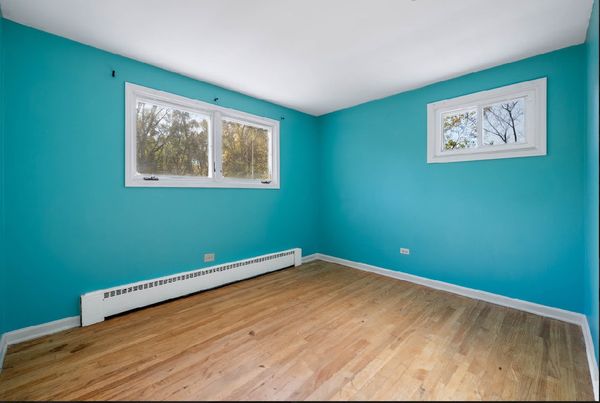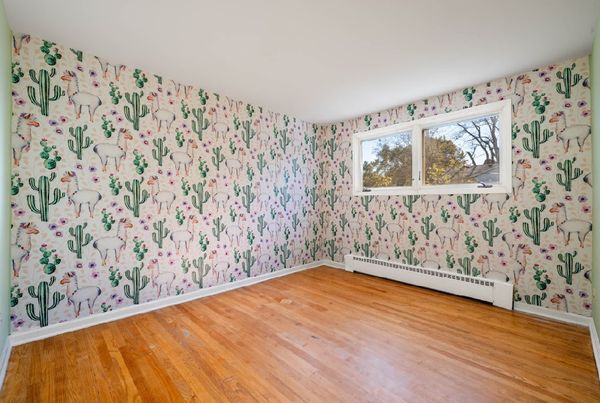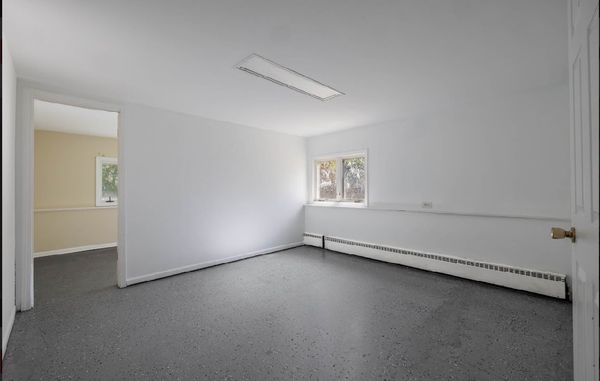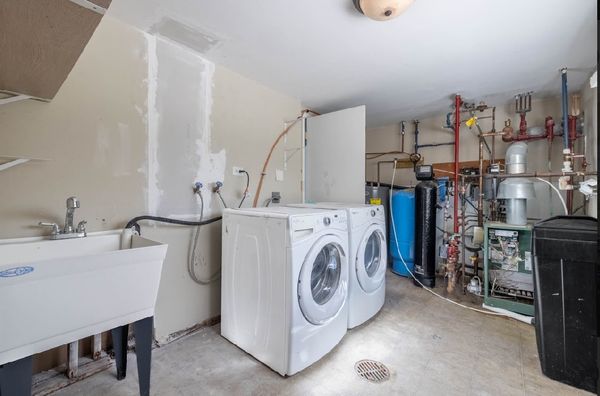42W289 Empire Road
St. Charles, IL
60175
Status:
Sold
Single Family
3 beds
1 baths
1,207 sq.ft
Listing Price:
$295,000
About this home
Welcome to your new home in unincorporated Kane County! This home sits on almost a full acre with a magnificent front yard and fenced back yard. This split level home features an open floor plan with a vaulted ceiling, 4 bedrooms, an English basement and an awesome oversized garage and shed! Perfect for anyone who loves to host parties, has large work trucks to store or for anyone looking to build a small farmette. FYI: NEW ROOF IN PROCESS!
Property details
Property / Lot Details
Acreage
1
Lot Dimensions
134 X 237 X 173 X 193
Lot Size
1.0-1.99 Acres
Ownership
Fee Simple
Type Detached
3 Stories
Property Type
Detached Single
Interior Features
Rooms
Additional Rooms
None
Square Feet
1,207
Square Feet Source
Assessor
Basement Description
Partially Finished
Basement Bathrooms
Yes
Basement
Partial, Walkout
Bedrooms Count
3
Bedrooms Possible
4
Bedrooms (Below Grade)
1
Disability Access and/or Equipped
No
Baths FULL Count
1
Baths Count
2
Baths Half Count
1
Total Rooms
8
room 1
Level
N/A
room 2
Level
N/A
room 3
Level
N/A
room 4
Level
N/A
room 5
Level
N/A
room 6
Level
N/A
room 7
Level
N/A
room 8
Level
N/A
room 9
Level
N/A
room 10
Level
N/A
room 11
Type
Bedroom 2
Level
Second
Dimensions
16X16
room 12
Type
Bedroom 3
Level
Second
Dimensions
16X16
room 13
Type
Bedroom 4
Level
Basement
Dimensions
25X25
room 14
Type
Dining Room
Level
Main
Dimensions
10X10
room 15
Type
Family Room
Level
Main
Dimensions
18X18
room 16
Type
Kitchen
Level
Main
Dimensions
18X18
room 17
Type
Laundry
Level
Basement
Dimensions
10X6
room 18
Type
Living Room
Level
Main
Dimensions
20X25
Flooring
Vinyl
room 19
Type
Master Bedroom
Level
Second
Dimensions
25X25
Bath
None
Virtual Tour, Parking / Garage, Exterior Features, Multi-Unit Information
Age
61-70 Years
Approx Year Built
1955
Parking Total
4
Exterior Building Type
Vinyl Siding, Brick
Parking On-Site
Yes
Garage Type
Attached
Parking Spaces Count
4
Parking
Garage
MRD Virtual Tour
None
School / Neighborhood, Utilities, Financing, Location Details
Air Conditioning
Window/Wall Unit - 1
Area Major
Campton Hills / St. Charles
Corporate Limits
Campton Hills
Directions
Rt 64 to Burlington. Take Burlington to Empire Rd. Home will be on the left.
Elementary Sch Dist
301
Heat/Fuel
Steam, Radiator(s)
High Sch Dist
301
Sewer
Septic-Private
Water
Private Well
Jr High/Middle Dist
301
Township
Campton
Financials
Financing
Conventional
Investment Profile
Residential
Tax/Assessments/Liens
Frequency
Not Applicable
Assessment Includes
None
Master Association Fee Frequency
Not Required
PIN
0816203002
Special Assessments
U
Taxes
$7,359
Tax Year
2023
$295,000
Listing Price:
MLS #
12205216
Investment Profile
Residential
Listing Market Time
27
days
Basement
Partial, Walkout
Type Detached
3 Stories
Parking
Garage
List Date
11/06/2024
Year Built
1955
Request Info
Price history
Loading price history...
