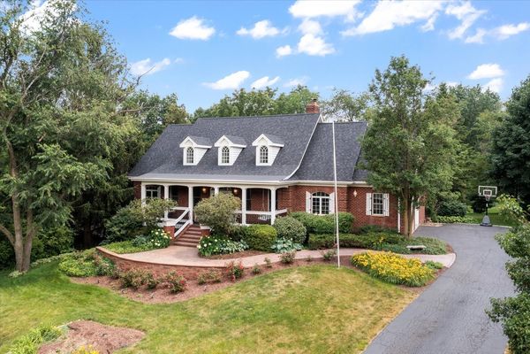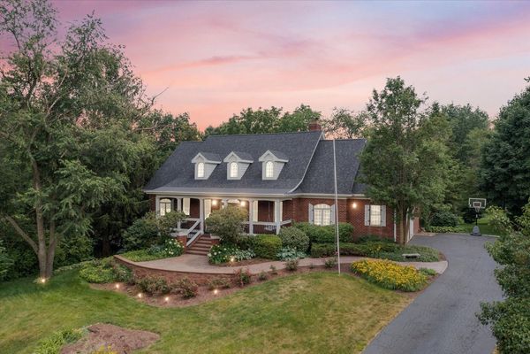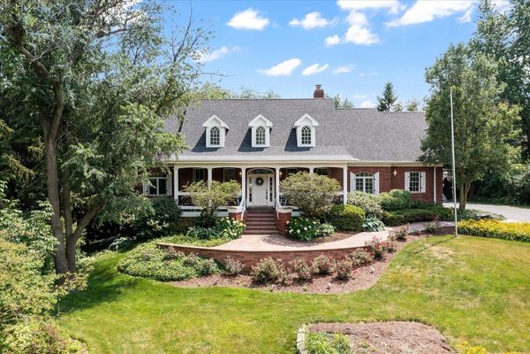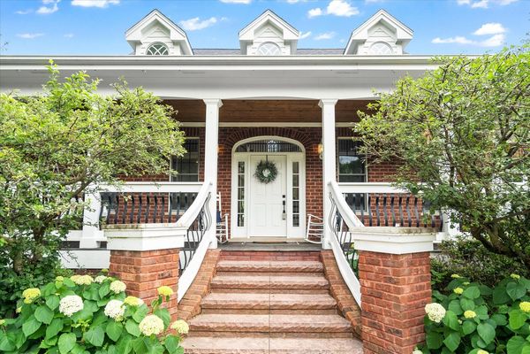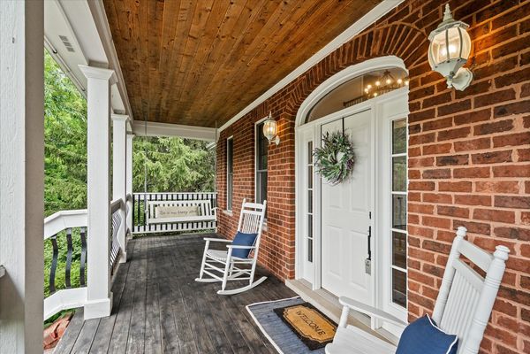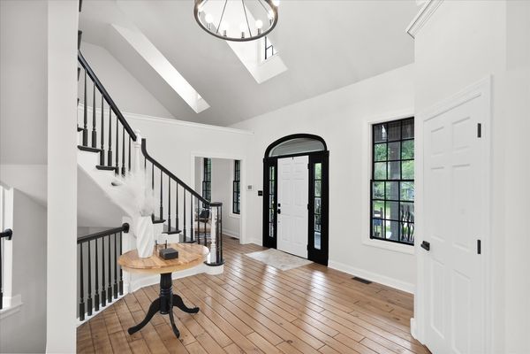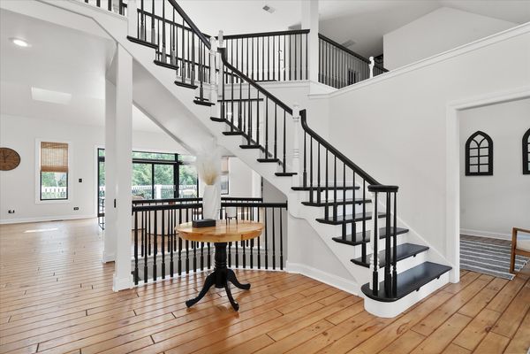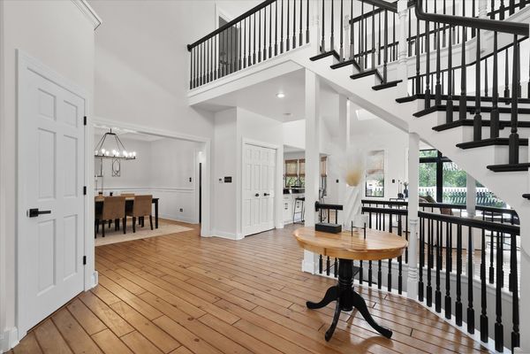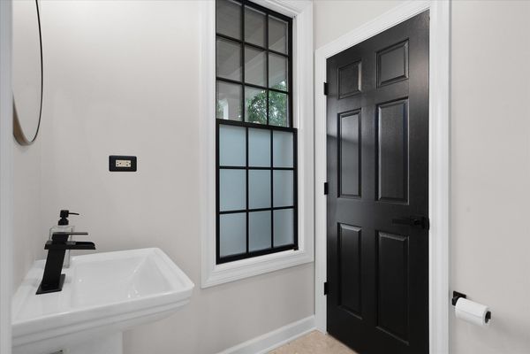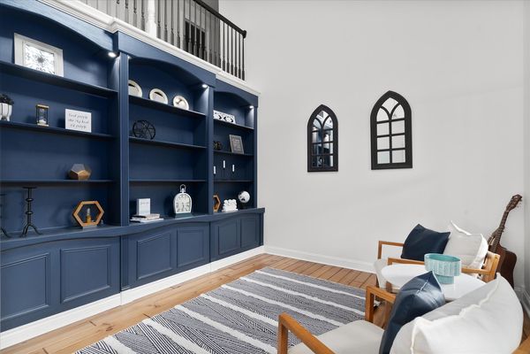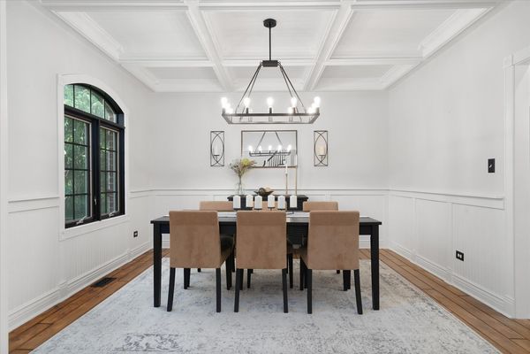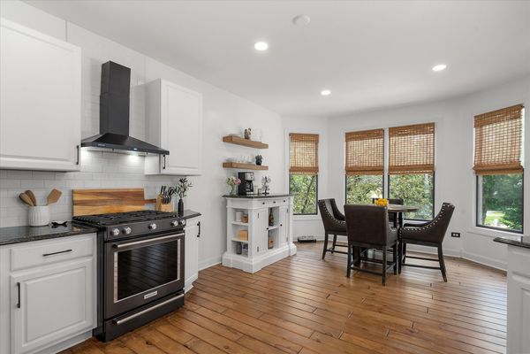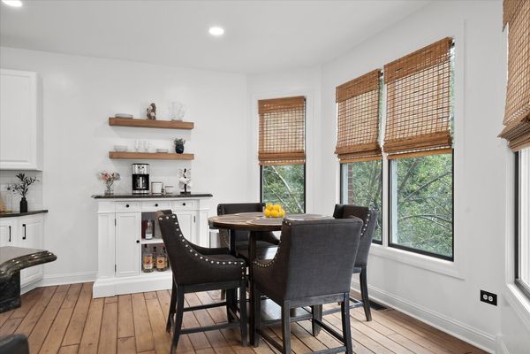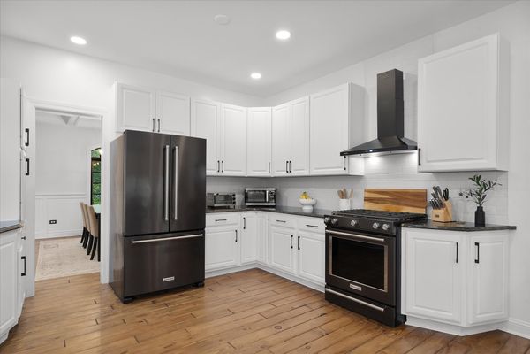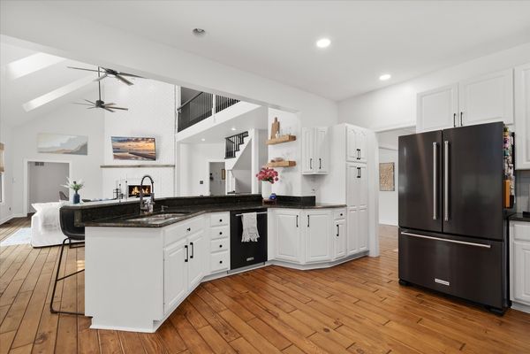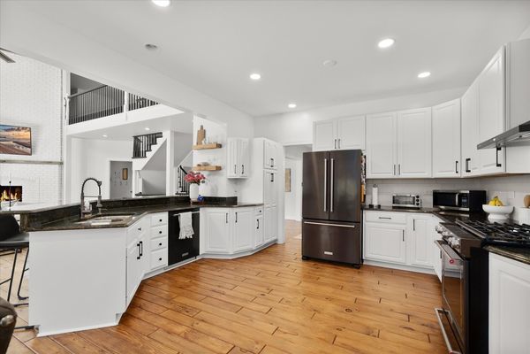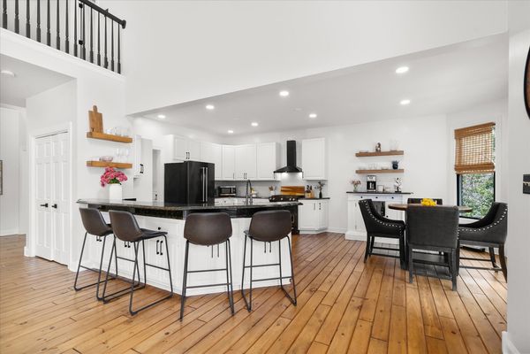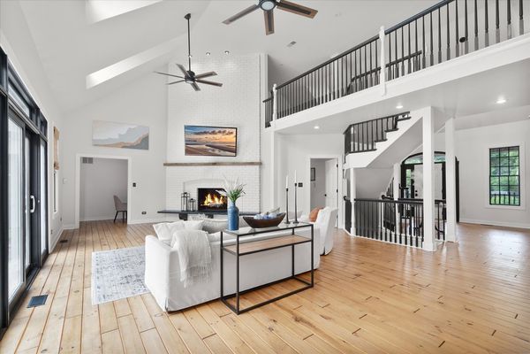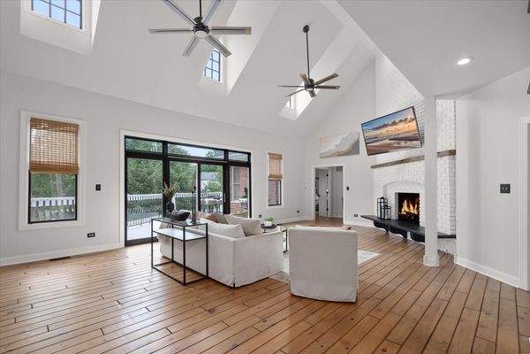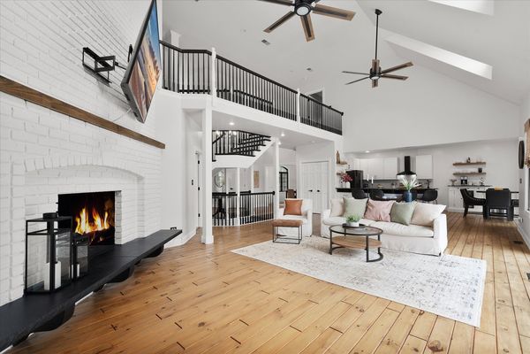42W183 Ravine Drive
St. Charles, IL
60175
About this home
Discover this gorgeous two-story hidden gem with a welcoming front porch and regal, brick facade in popular Windings of Ferson Creek. Step inside to a spectacular open floor plan filled with modern touches, abundant architectural details and a stunning staircase. Over 4000 square feet of living space, this stunner is perfect for those who love to entertain their loved ones! Large built-in bookcase in elegant living room. Coffered ceilings and wainscotting in formal dining room. The family room is truly impressive and boasts high ceilings with skylights, dual ceiling fans and a massive fireplace which is adjacent to a beautiful, gourmet kitchen. The primary suite is on the main floor and offers a private retreat w/ luxury bath and walk-in closet. The huge walk-out finished basement features a huge entertainment area, bedroom 4 and a full bath. Step outside to the lower level patio and enjoy the birds sing while you have your morning coffee. The upper circular Trex deck with rod iron accents overlooks a serene, wooded backyard offering the perfect tranquility you seek. Updates include a new roof, new paint, new hardwood floors in master, second floor, stairs leading to basement, light fixtures, hardware. This beauty is a blend of sophistication and comfort and is perfect for you. Make this one yours today! A 10+!
