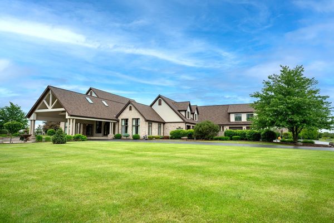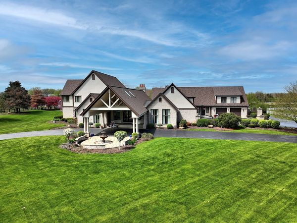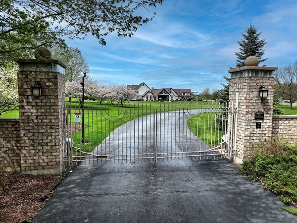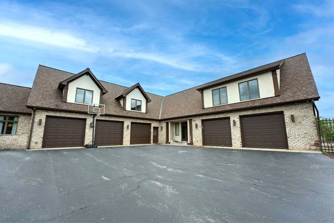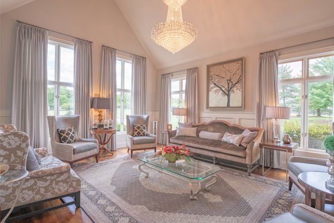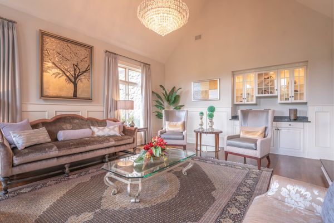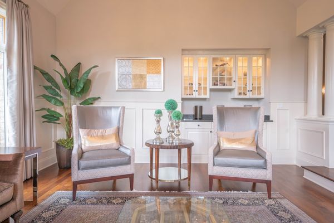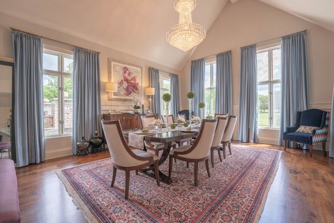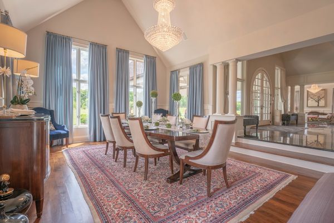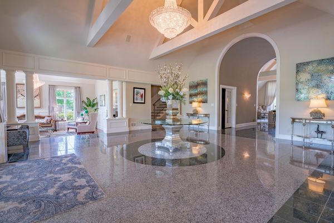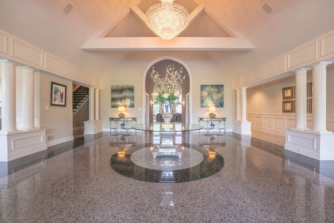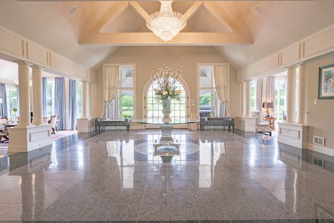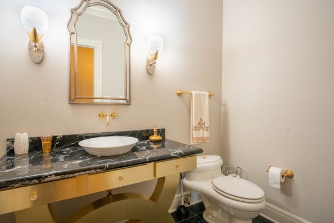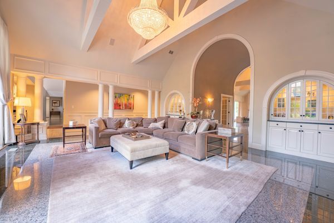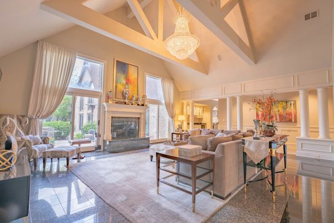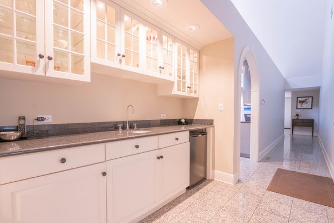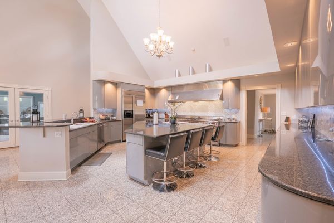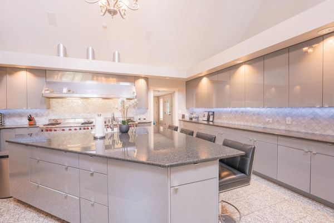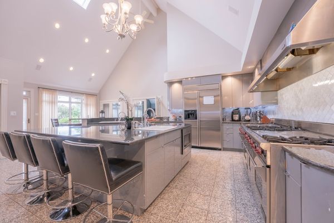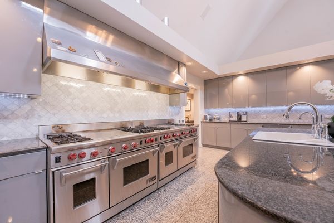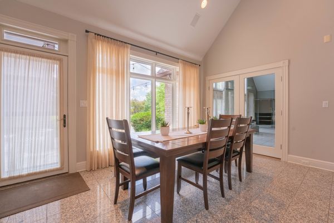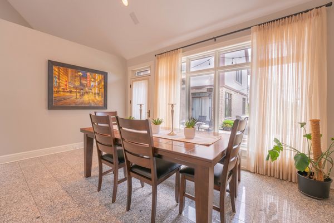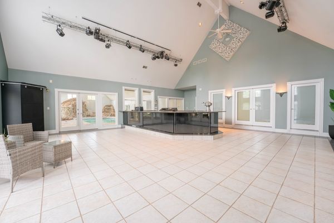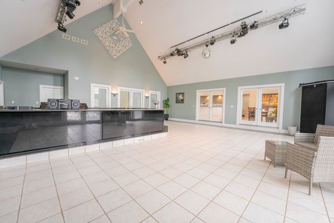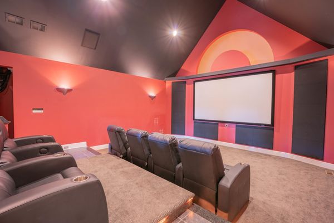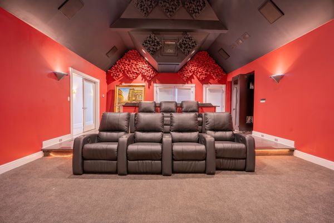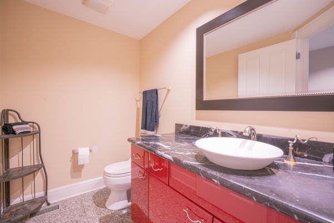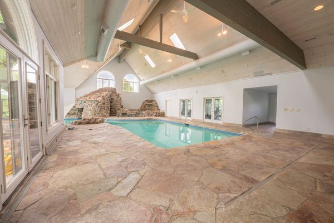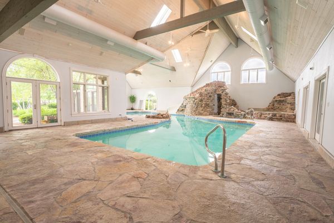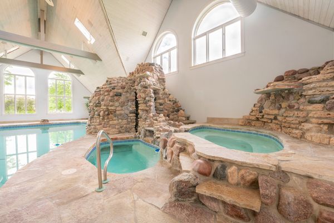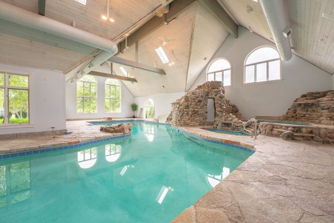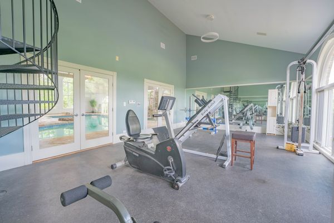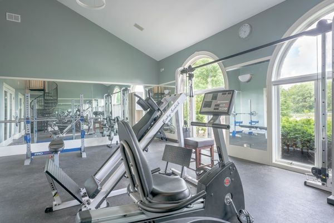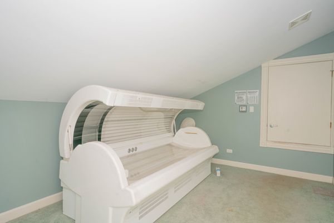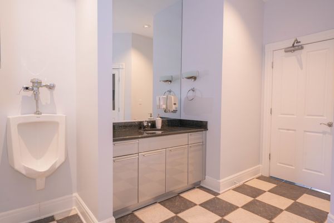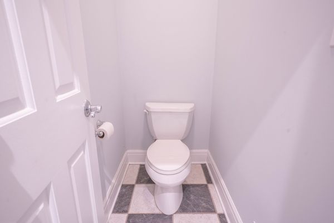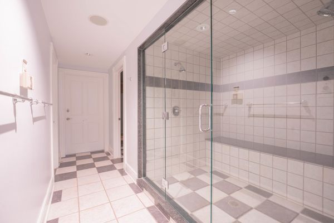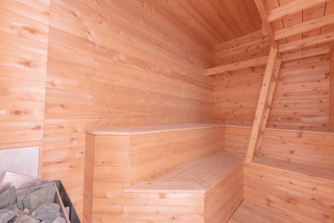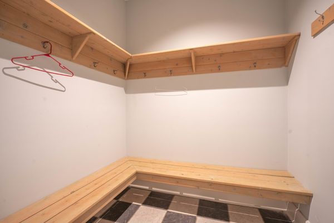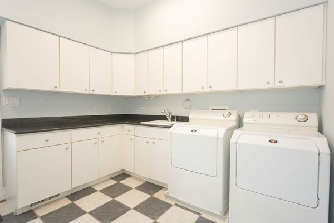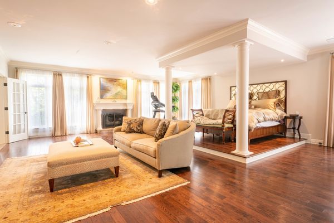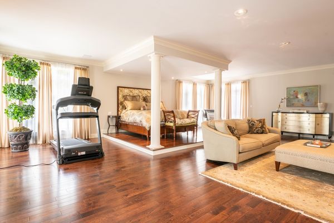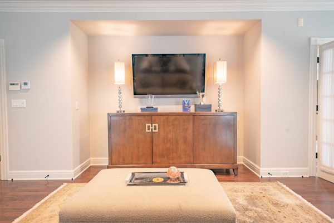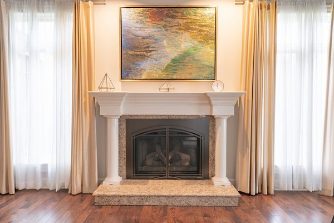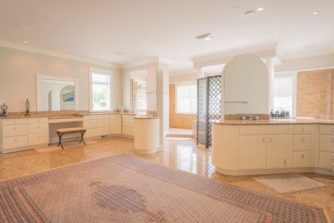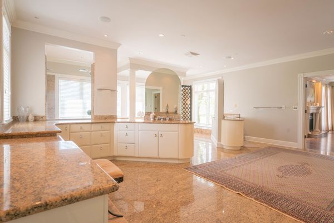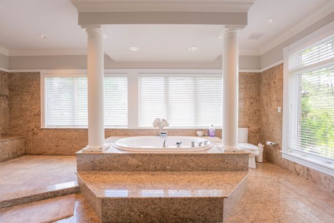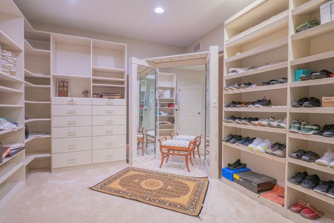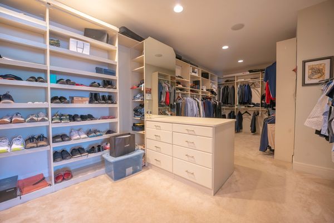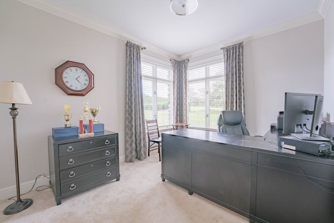42909 N Crawford Road
Antioch, IL
60002
About this home
Imagine a sprawling estate nestled on over 10 acres of pristine land, where tranquility meets opulence at every turn. As you approach, lush green meadows and an enchanting fish pond stretch out before you, painting a picturesque scene of serenity. At the heart of this magnificent property stands a majestic 17, 000 square foot residence, a true masterpiece of architectural elegance. Stepping inside, you are greeted by a sense of grandeur and refinement. Every detail exudes luxury, from the meticulously crafted marble floors to the soaring ceilings adorned with intricate crystal chandeliers. The expansive living spaces are bathed in natural light, offering panoramic views of the surrounding landscape. Indulgence knows no bounds in this home, with top-notch amenities catering to your every desire. Step into your own private oasis, where a shimmering pool awaits, complete with a cascading waterfall that adds a touch of whimsy to your swim. Adjacent, a luxurious hot tub beckons, offering the perfect spot to unwind and soak away the stresses of the day. For those seeking relaxation and rejuvenation, a serene sauna room awaits, enveloping you in warmth and tranquility. Nearby, a fully equipped gym room provides the ideal setting for your daily workout routine, while a dedicated massage room offers the ultimate in pampering and self-care. Entertainment abounds in this lavish abode, with a state-of-the-art theatre room boasting surround sound and plush seating for a cinematic experience like no other. Each bedroom is a private sanctuary unto itself, featuring lavish ensuite bathrooms and sweeping views of the estate. With every conceivable luxury at your fingertips, this home is a testament to refined living at its finest. Whether hosting grand soirees or enjoying quiet moments of solitude, this extraordinary estate offers an unparalleled lifestyle of comfort, elegance, and indulgence. All that is missing is you!
