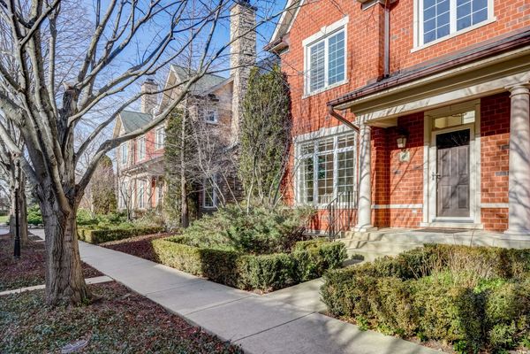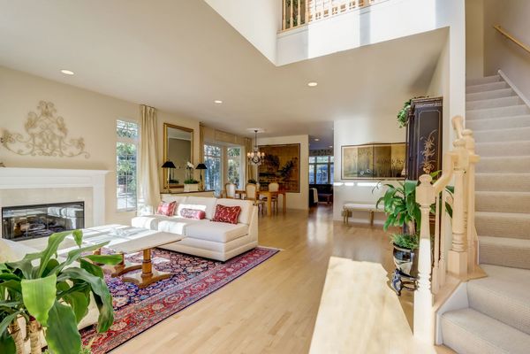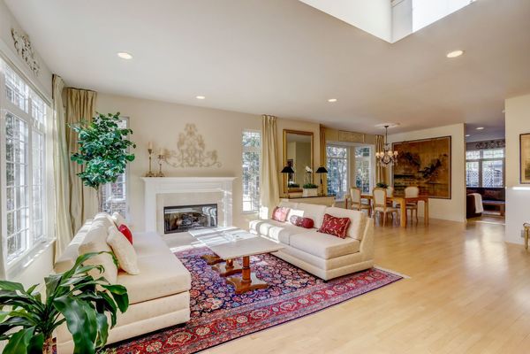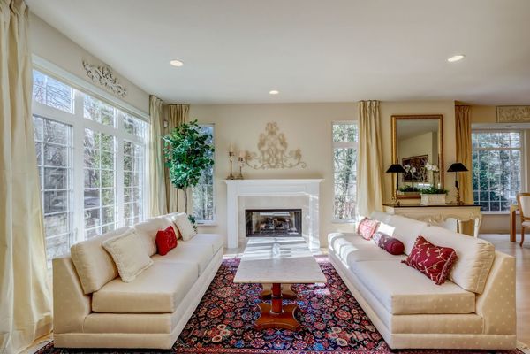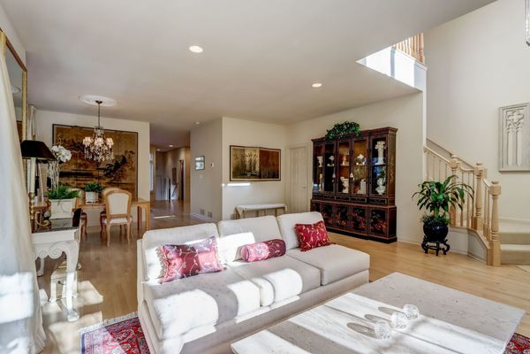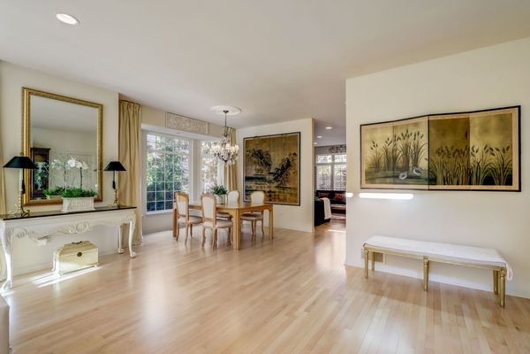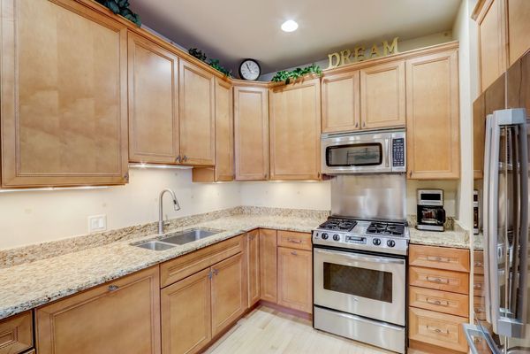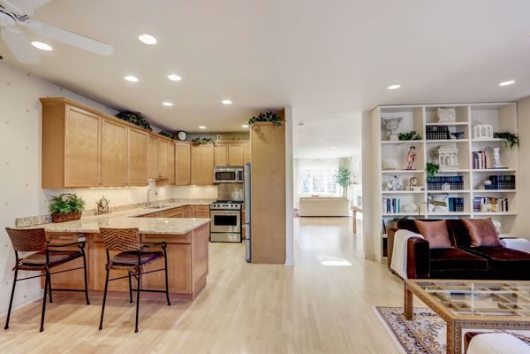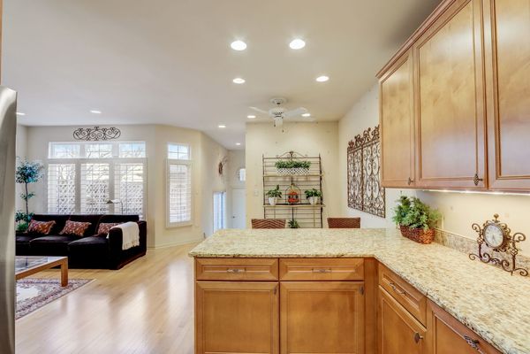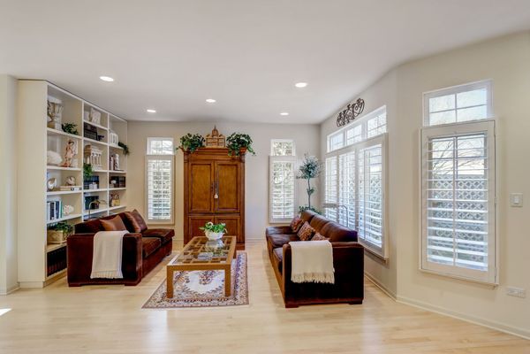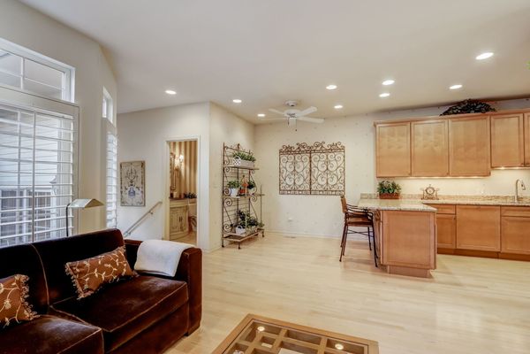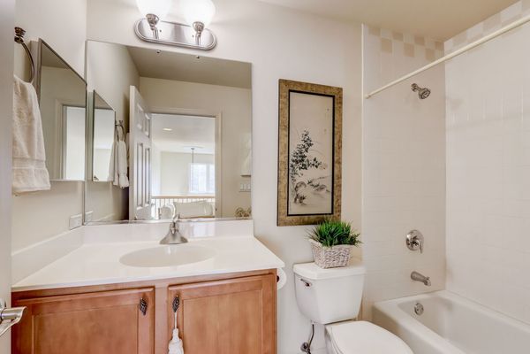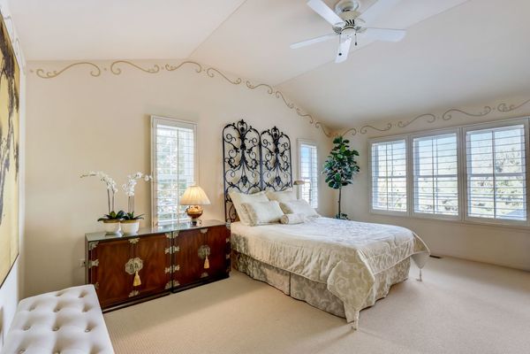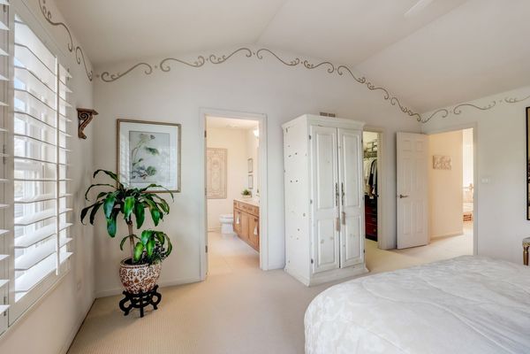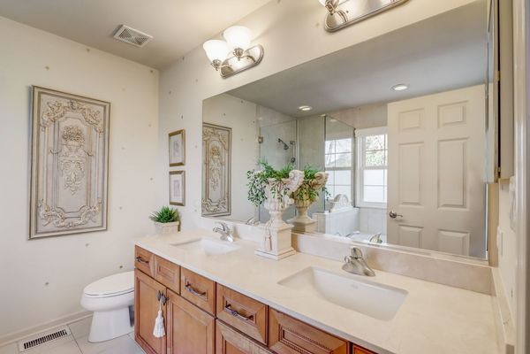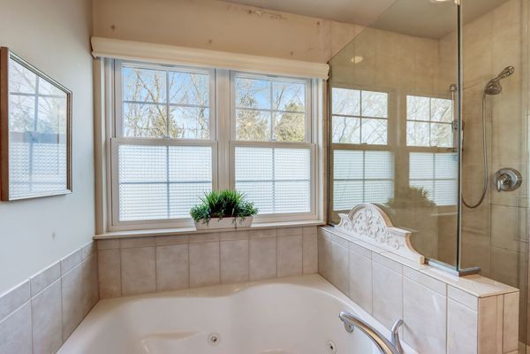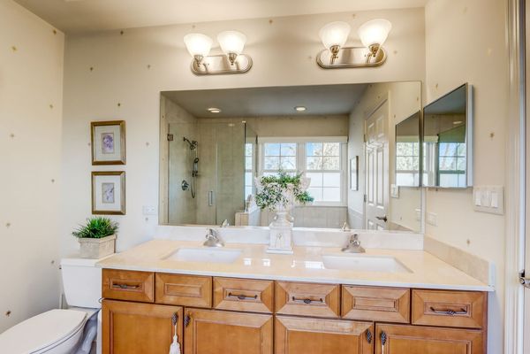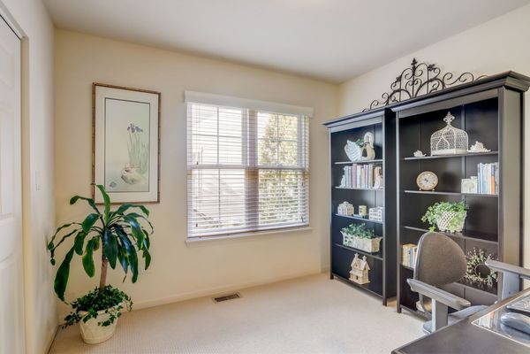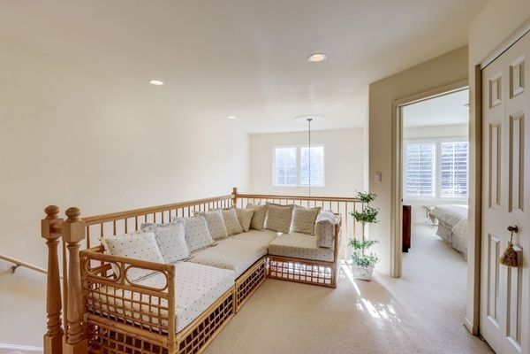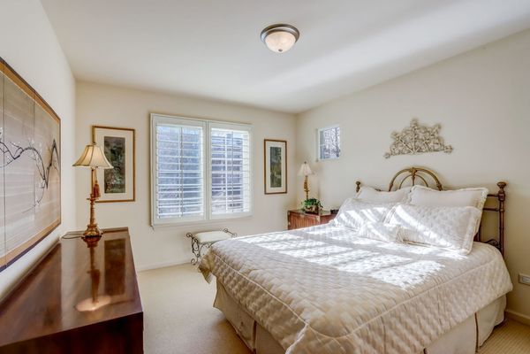4290 Linden Tree Lane
Glenview, IL
60026
About this home
Nestled in a serene neighborhood, this exquisite townhome offers a harmonious blend of luxury and comfort. The main level welcomes you with a spacious living room, featuring hardwood flooring, a vaulted ceiling, and an elegant gas fireplace with travertine marble surround and wood mantle, creating an inviting atmosphere. The adjacent dining room, enhanced by a bay window sets the stage for memorable gatherings. Culinary enthusiasts will delight in the kitchen, boasting recessed lighting, granite countertops, a double stainless steel sink with a brushed nickel fixture, and premium appliances including an Amana oven/range, microwave, a Bosch stainless steel refrigerator, and a cabinet-front dishwasher. The kitchen's under cabinet lighting and counter seating for two add to its charm. The family room, a cozy retreat, features hardwood flooring, built-in shelving, and recessed lighting, perfect for relaxation. A tastefully appointed powder room with granite countertop vanity, and brushed nickel fixtures, along with a practical laundry/mudroom equipped with Maytag washer, GE dryer, and utility sink, complete the main level. The second level houses the primary bedroom suite, a sanctuary with carpeted flooring, a ceiling fan, vaulted ceiling, and a walk-in closet. The en-suite primary bathroom is a spa-like haven with dual vanities, travertine marble countertops, a whirlpool tub, and a ceramic tile shower. Two additional bedrooms offer comfort and style, each with ample closet space. The hall bathroom, with a neutral vanity, ensures convenience for family and guests alike. A versatile loft area on the 2nd floor provides additional living space. Notable features include a fully fenced concrete patio, a recently updated Trane furnace (2022) with Carrier humidifier, a new sump pump (2020), and an efficient 200 amp electrical system. Recent upgrades such as a Reliance 75-gallon hot water heater (2020), refrigerator (2018), washing machine (2023), and air conditioner (2022) highlight the home's commitment to modern living standards. This townhome, with its blend of sophistication and functionality, is a rare find, offering an unparalleled living experience.
