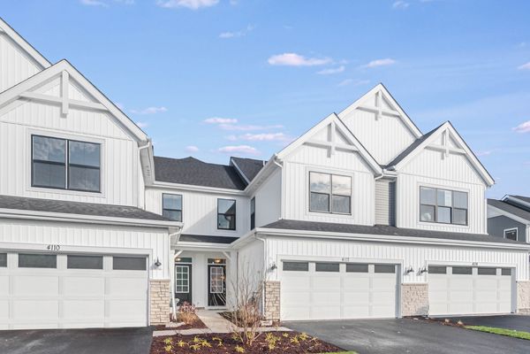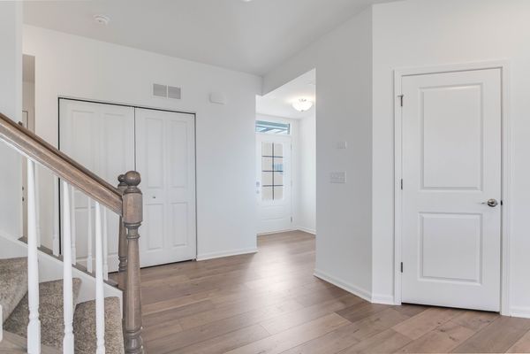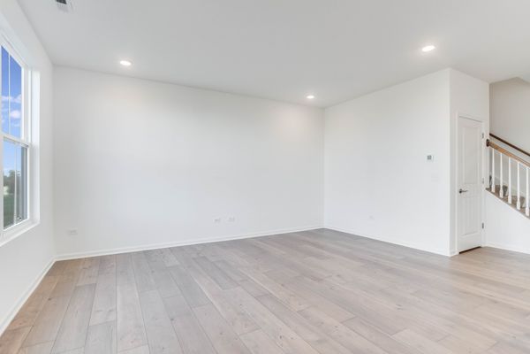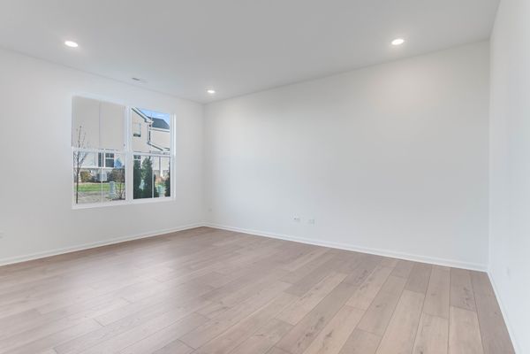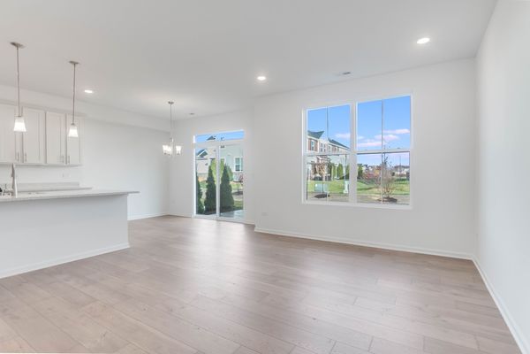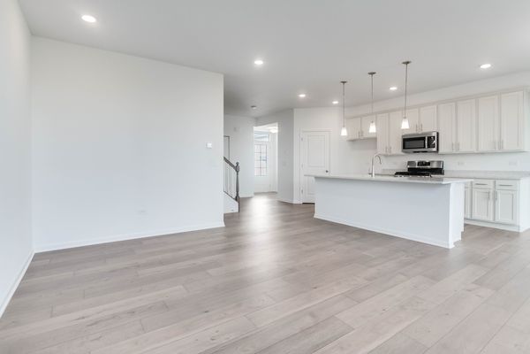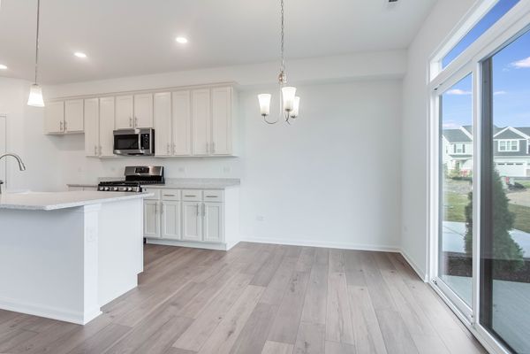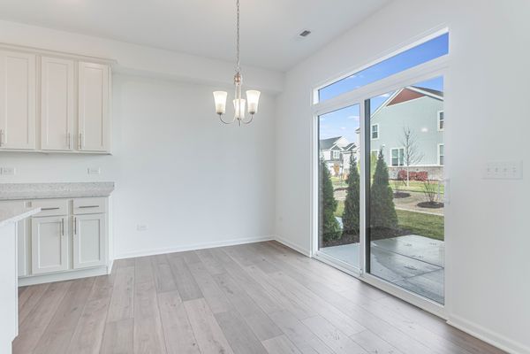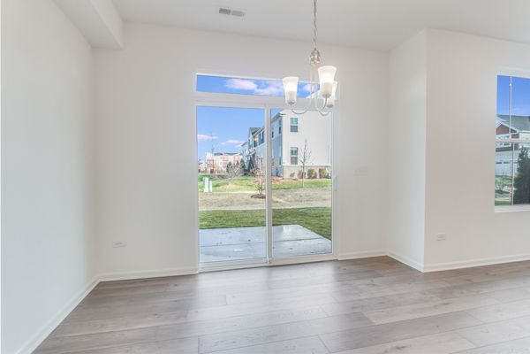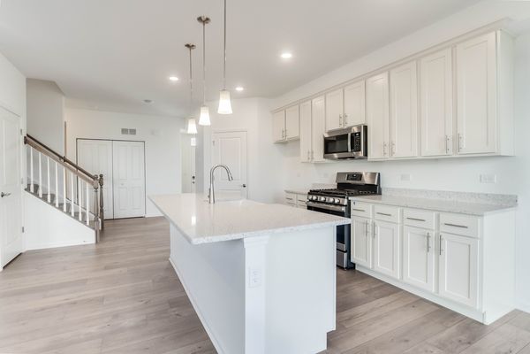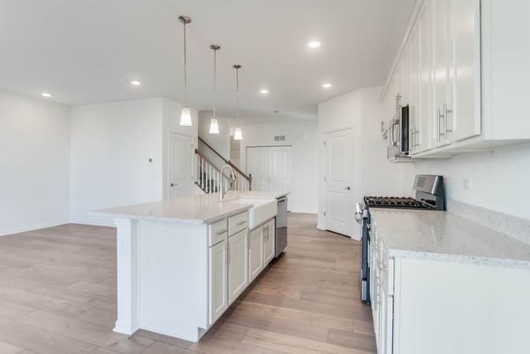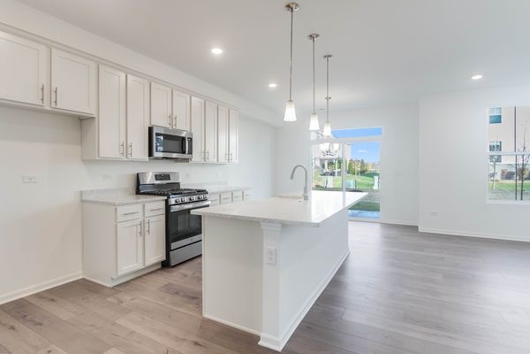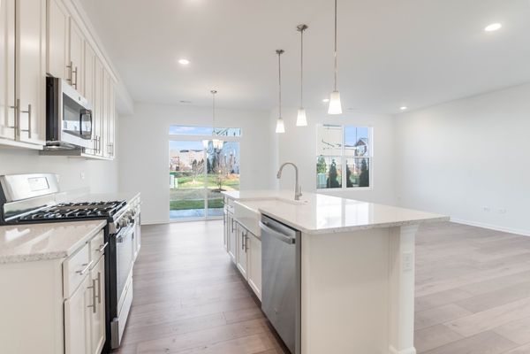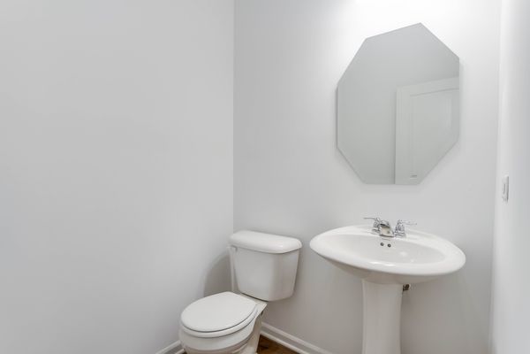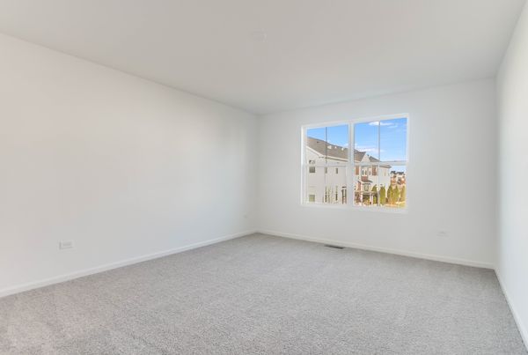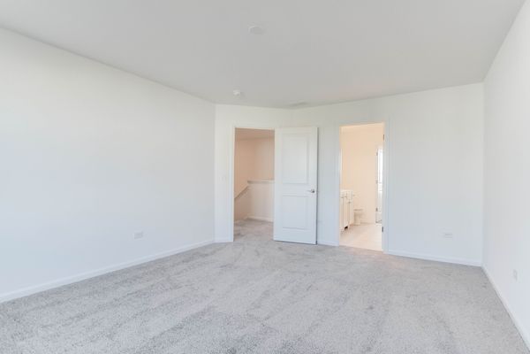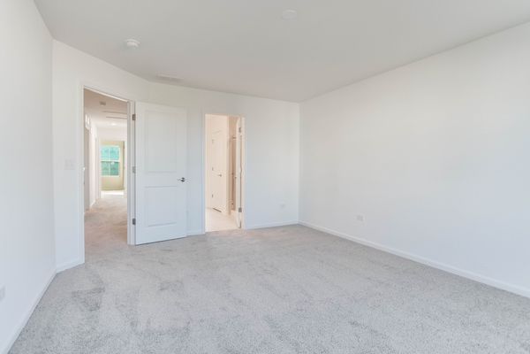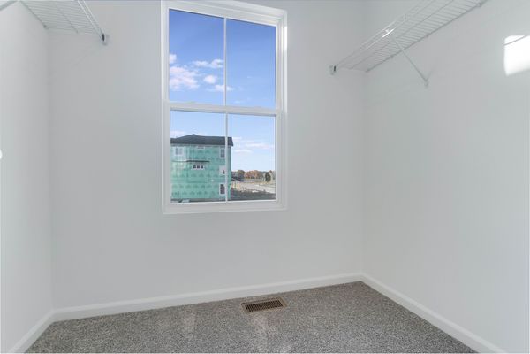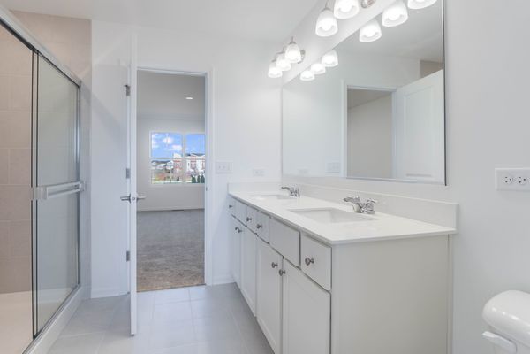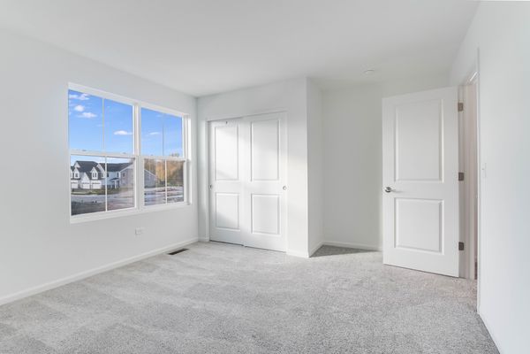4290 Chelsea Manor Circle
Aurora, IL
60504
About this home
***Special Financing Available-Below Market Interest Rate*** Welcome to 4290 Chelsea Manor Circle in Aurora, IL! From the outside-in, this 2-story townhome boasts an open layout and an artfully crafted design. Here's a glimpse at some of its highlights: Striking exterior with white vinyl siding and black accents 3 bedrooms 2.5 bathrooms Attached 2-car garage Open kitchen and family room Back patio Storage closets throughout Design your foyer with a console table and mirror. The garage entry and half bathroom sit off on their own private hallway, so you can set up your shoe bench where it's not visible from the main living space. Head into the light-filled kitchen next to the family room and breakfast area, giving you the perfect home for hosting dinners with friends and family! A huge island, stainless steel appliances, and a spacious corner pantry are just a few of the many fantastic features in this kitchen. As soon as you get to the top of the second floor, you're met with a long hallway leading to the secondary bedrooms, the owner's suite, and the laundry room. The owner's suite has a walk in closet and en suite bathroom with a dual sink vanity and designer tiled shower. There is a full hallways bathrooms that the two additional bedrooms share. Rounding out this home is a full basement with a rough-in for a future bathroom.*Photos and Virtual Tour are of a similar home, not subject home* Broker must be present at clients first visit to any M/I Homes community. Lot 14.04
