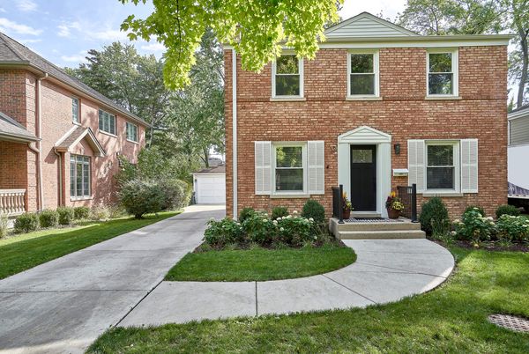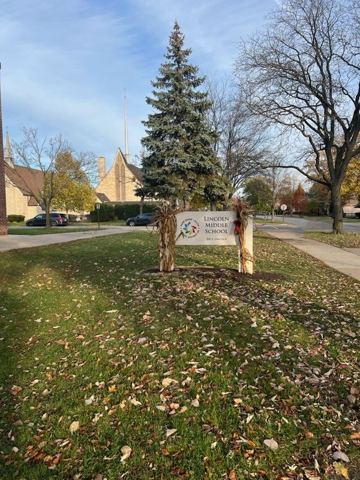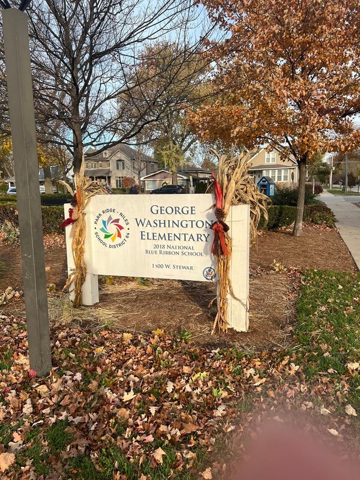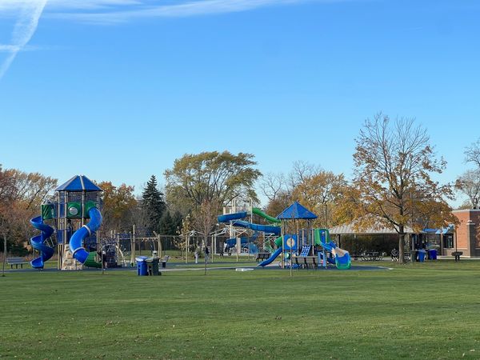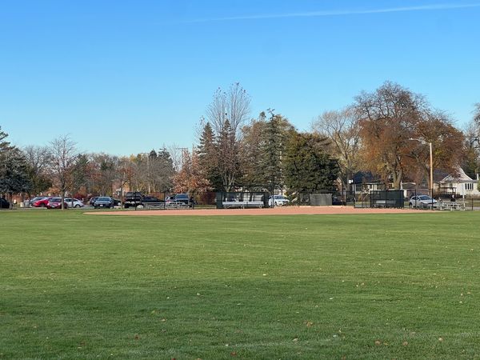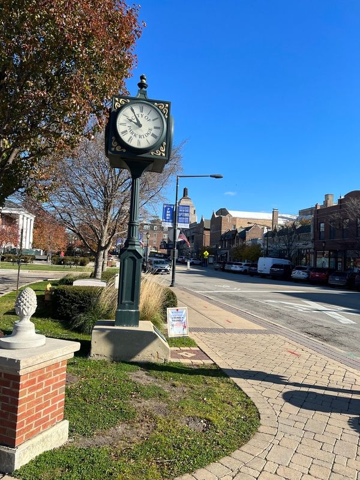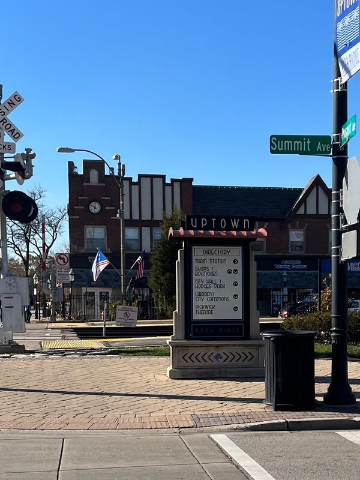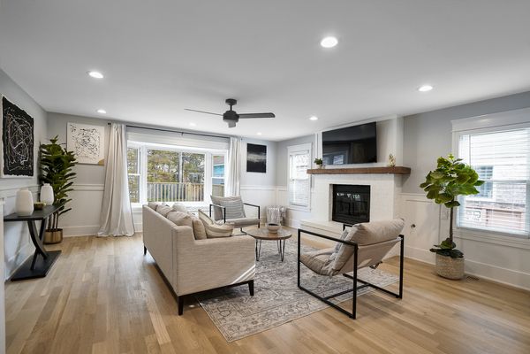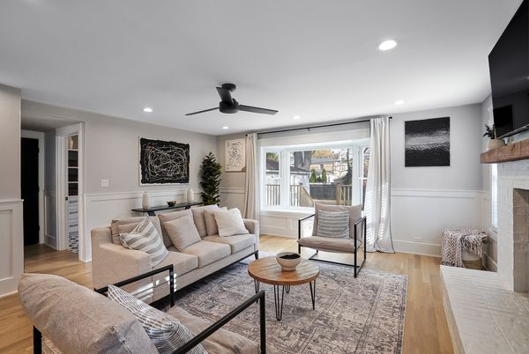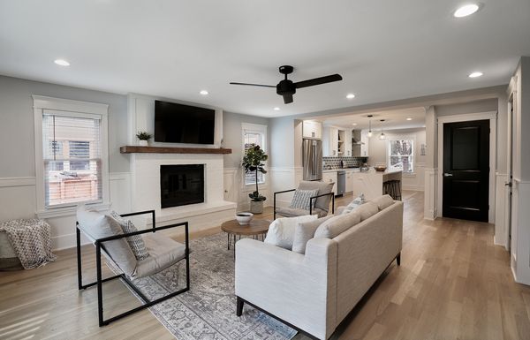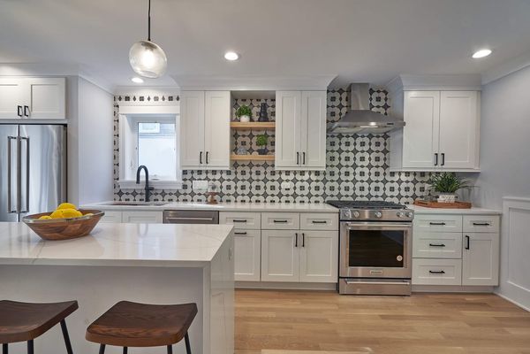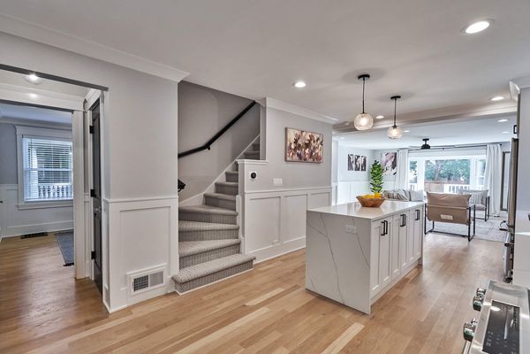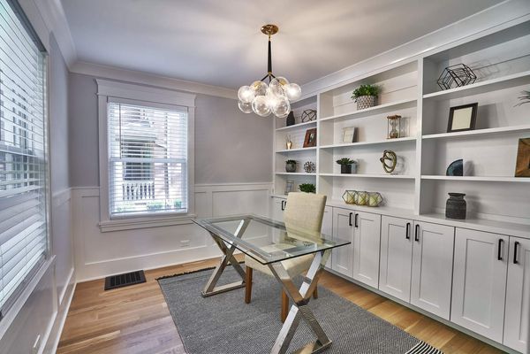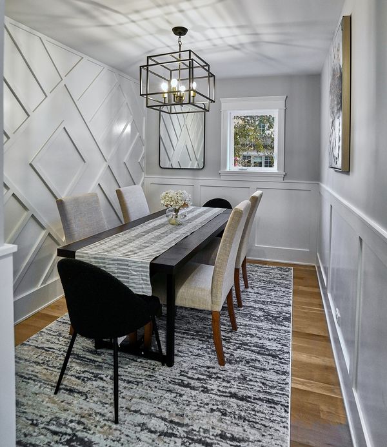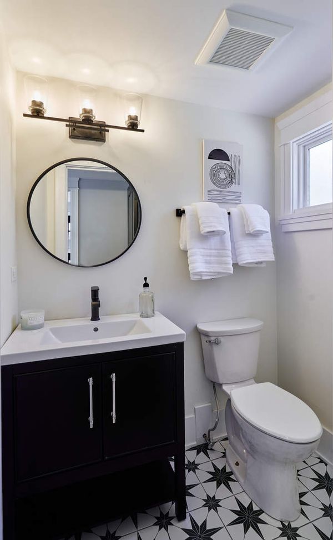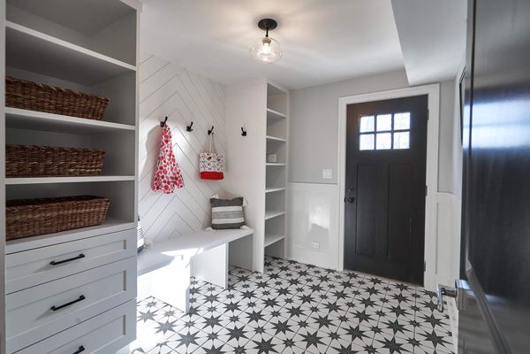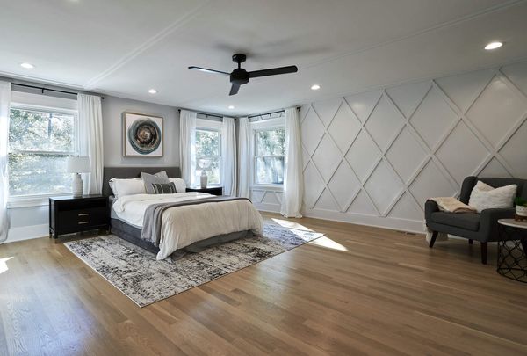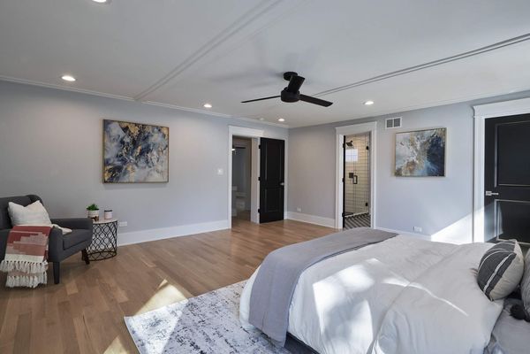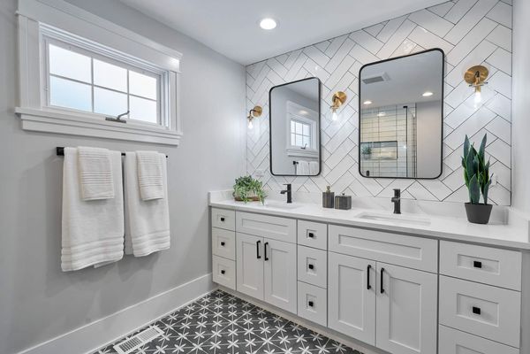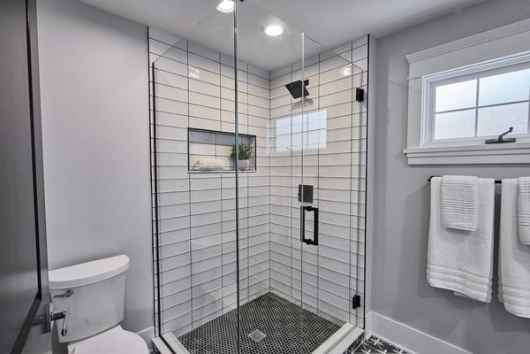429 S Home Avenue
Park Ridge, IL
60068
About this home
Move in ready, completely renovated 3 bedroom 2.5 bath home in a desirable Park Ridge Golden Triangle location. The first floor features an open concept kitchen/family room combo, large mudroom with tons of storage, first floor office with a beautiful built in bookcase, walk in pantry, separate dining room, powder room, gorgeous fire place in the family room and 2 additional closets. The kitchen is stunning with the waterfall quartz island, white cabinets, Kitchen Aid SS appliances. The second floor features 3 bedrooms and 2 bathrooms and laundry. The primary suite is a grand oasis with a spacious bedroom, closet and bathroom with an oversized shower and expansive vanity. The finished basement has a great bar with custom cabinets and a beverage fridge and an additional laundry room. The home boasts new white oak floors throughout, custom trim and wood work throughout. The large backyard featured a great deck with a gas hookup for your grill and a driveway to your 2 car garage. This Park Ridge location cannot be beat, walk to all 3 schools, Washington Elementary School, Lincoln Middle School and Maine South High School, Centennial Park, Pool and Fitness Center and sled hill for year round activities, Uptown Park Ridge, where you can visit the famous Pickwick Theatre, library, Metra, many restaurants, shops and more!
