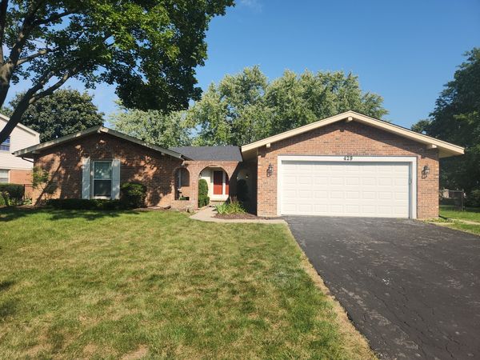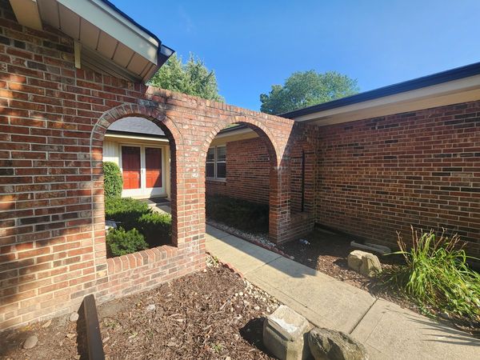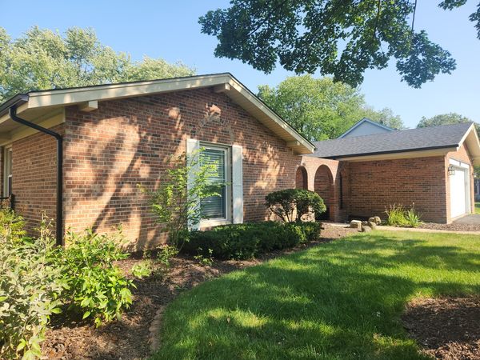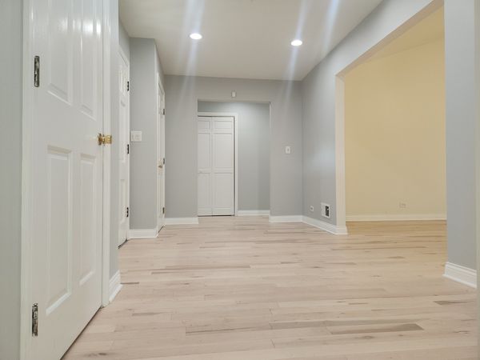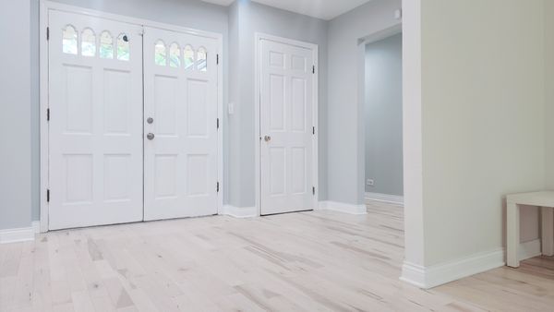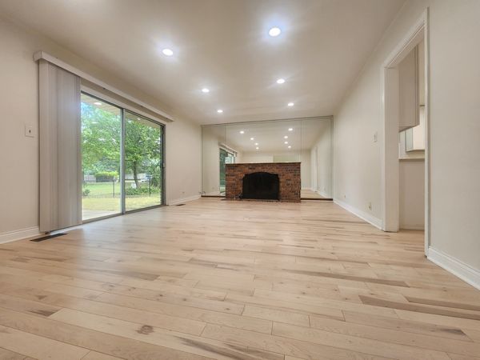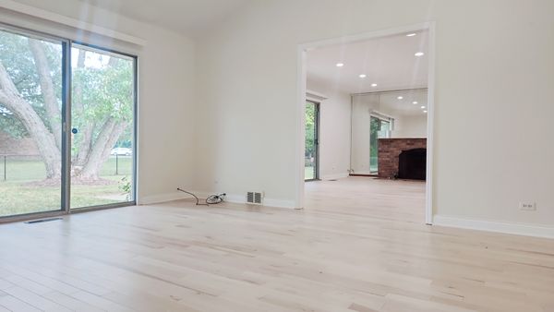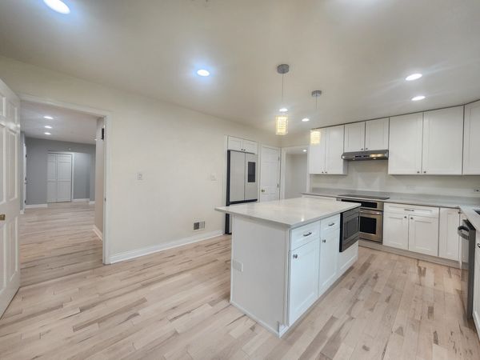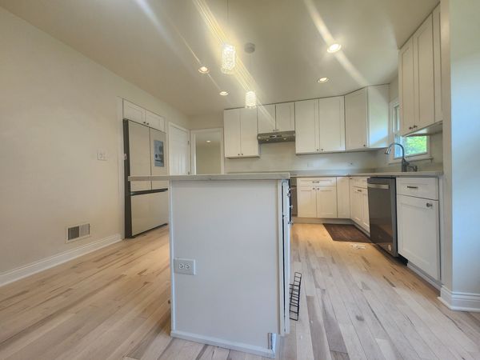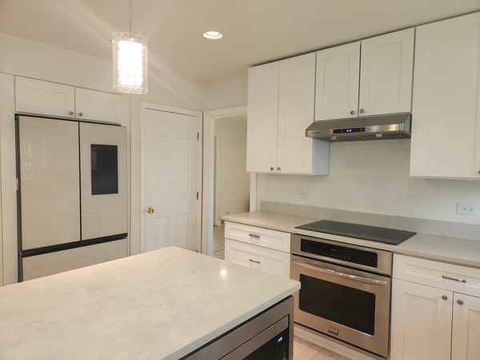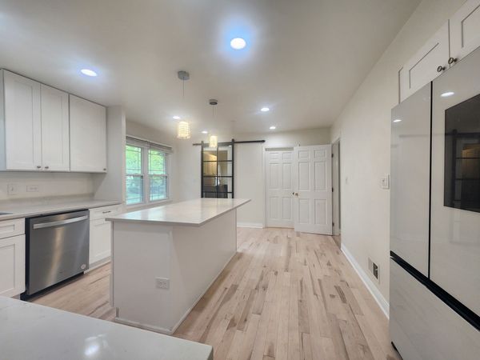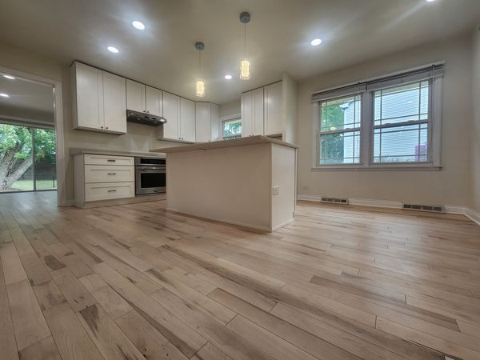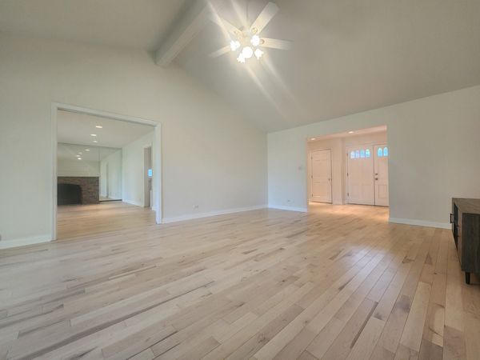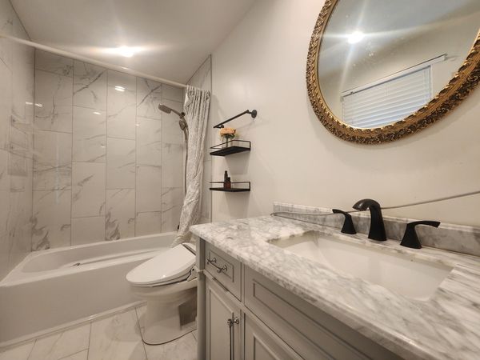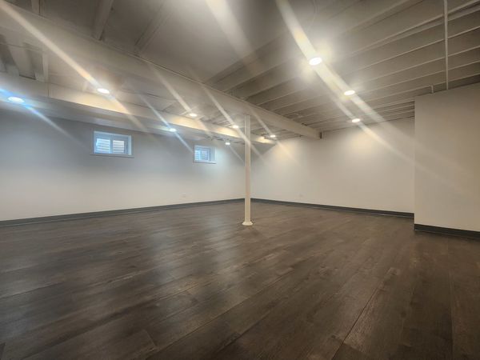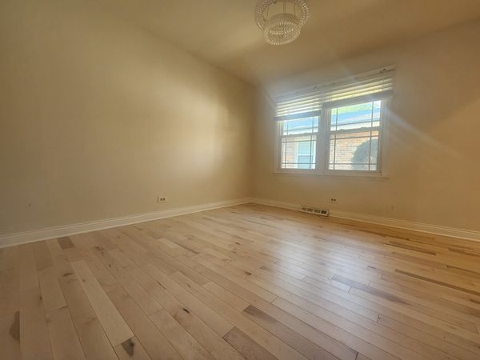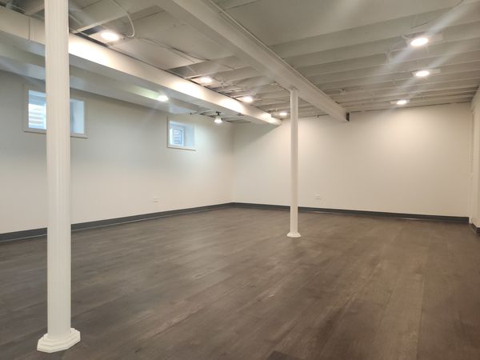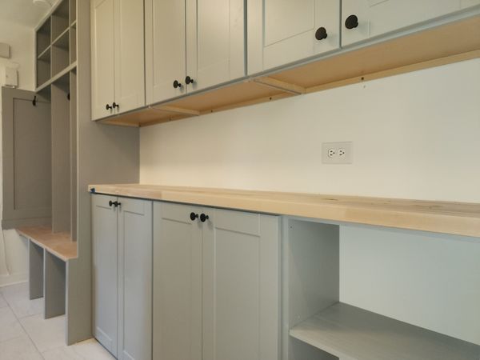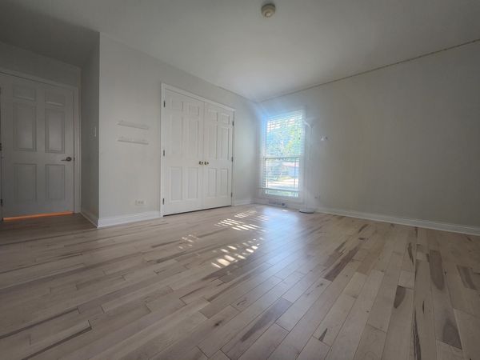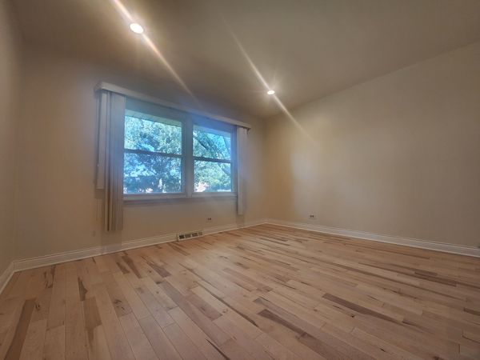429 Anjou Drive
Northbrook, IL
60062
About this home
All UPDATED! Spent for 85K! This exceptional home is a true gem, boasting a multitude of brand-NEW features that are sure to impress. With a fresh NEW roof, installed NEW Maple hardwood floors, a revamped NEW basement, Fresh painted, and state-of-the-art NEW appliances, NEW mudroom. This 2618 sq. ft. spacious, all-brick ranch is a dream come true. Beautiful fenced back yard. Step inside this beautiful 4-bedroom, 2.1-bath single-level haven and be greeted by a grand foyer featuring pristine new hardwood flooring and recessed lighting that sets the stage for what lies ahead. Hardwood floors grace the main living areas, creating an inviting atmosphere throughout. The heart of this home is the immaculate kitchen, which boasts 42" pristine white cabinets, a generous island with elegant white quartz counter tops, a convenient pull-out pantry, and a welcoming peninsula with seating. The adjacent family room is a delightful space highlighted by a charming brick fireplace and easy patio access. The primary bedroom is a sanctuary of comfort, offering two spacious walk-in closets and an ensuite bathroom complete with a separate shower and a double-bowl vanity adorned with luxurious quartz counter tops. Three additional well-proportioned bedrooms share a beautifully appointed hall bathroom. This home is loaded with extras, including a first-floor mud/laundry room, a top-notch security system, and professionally landscaped grounds. The recently finished lower level boasts a generous recreation room, perfect for additional living and entertainment space. Conveniently located close to downtown, shopping, transportation, and within the highly regarded school districts 27 & 225, this home is a true masterpiece. Don't miss the opportunity to make it yours!
