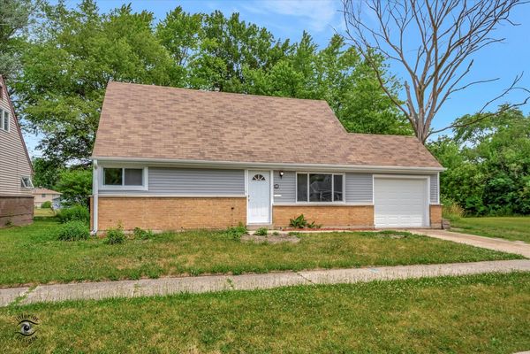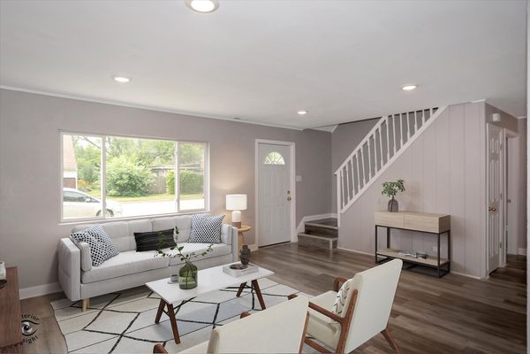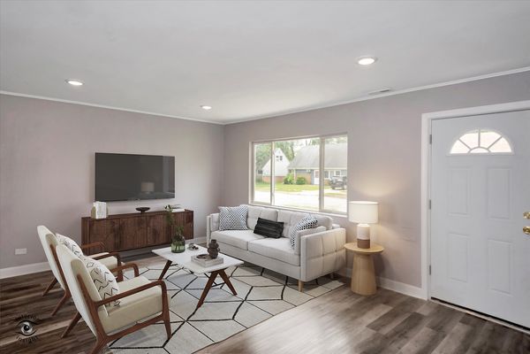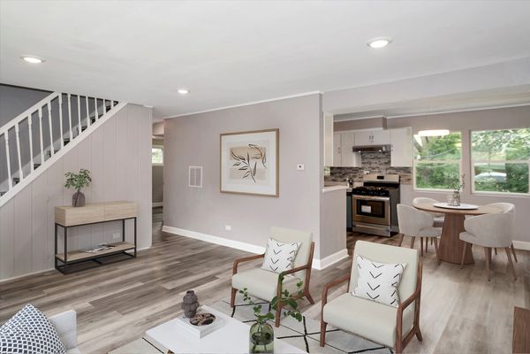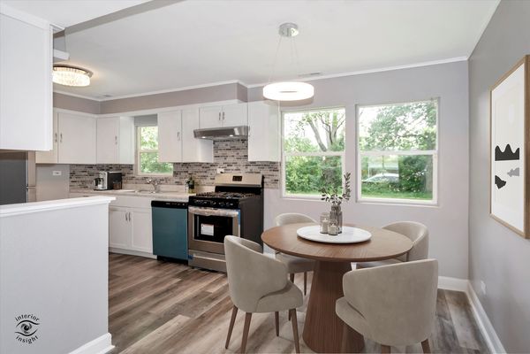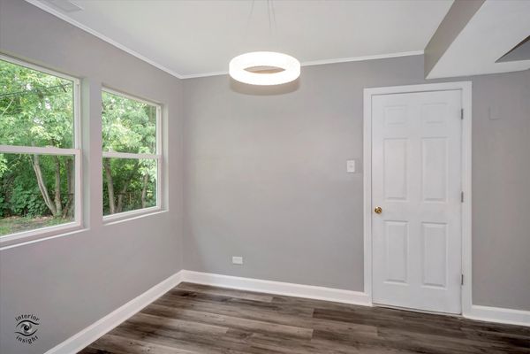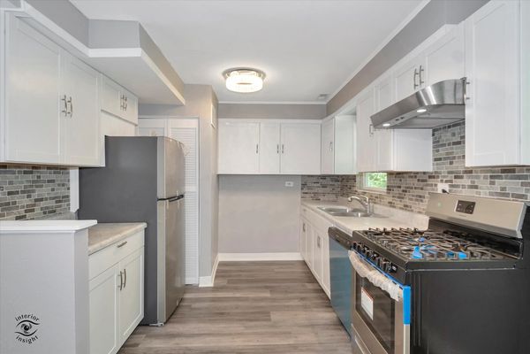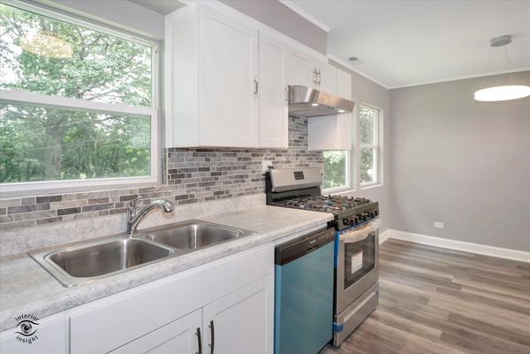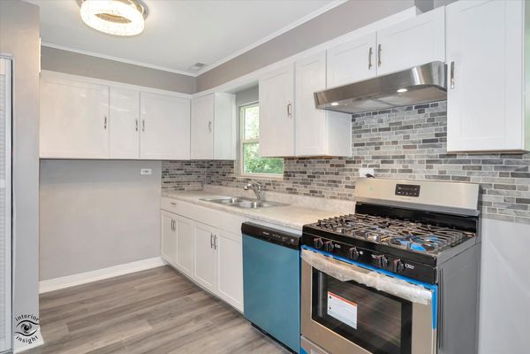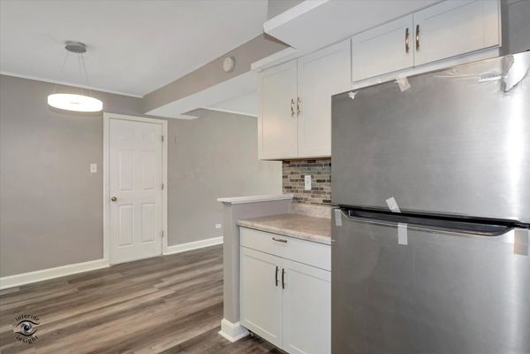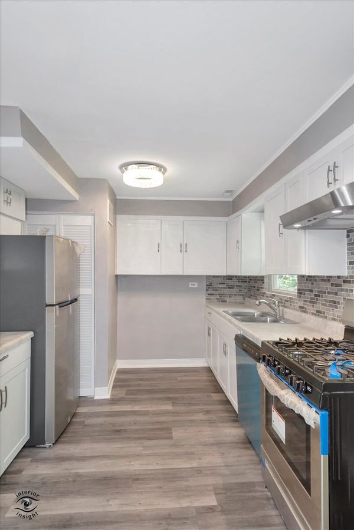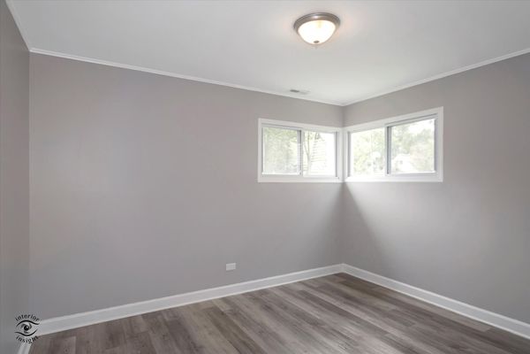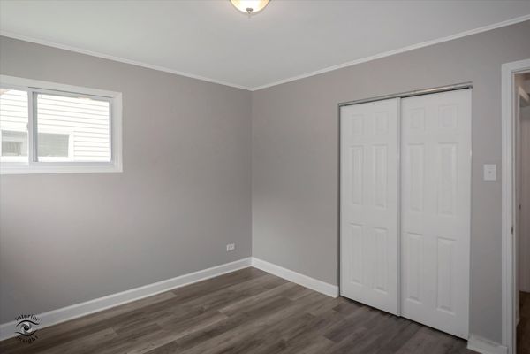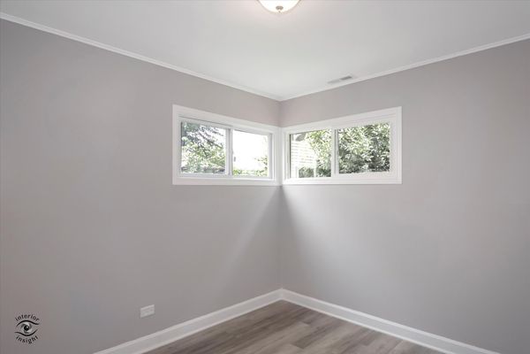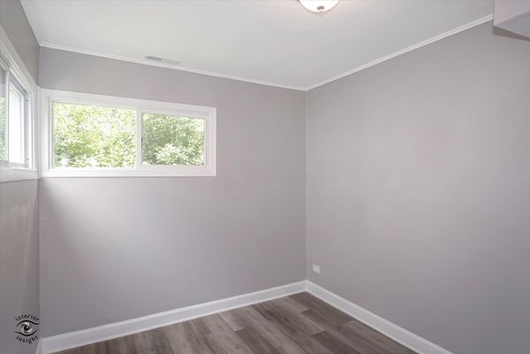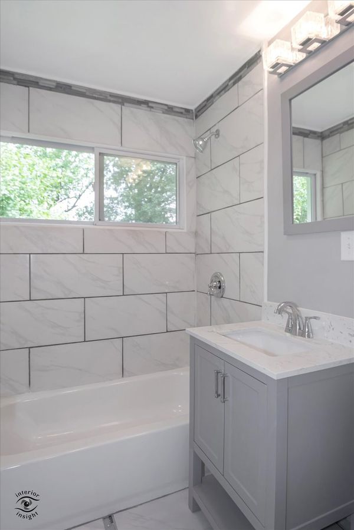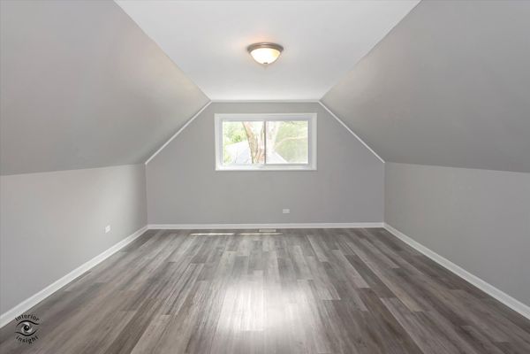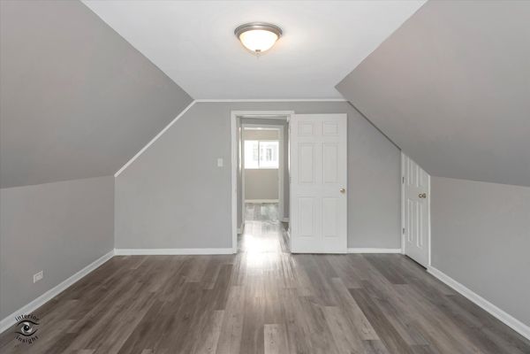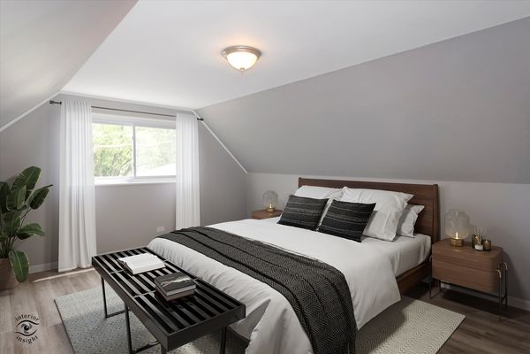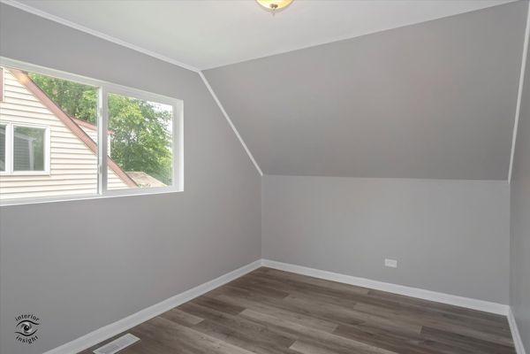428 Winnebago Street
Park Forest, IL
60466
About this home
Introducing this beautifully renovated home in Park Forest! This captivating property has undergone extensive upgrades, a fresh and modern aesthetic with exceptional attention to detail. Step inside to discover a delightful surprise as you're greeted by all-new vinyl flooring throughout the entire home, seamlessly blending style and durability. The open-concept living area provides a warm and inviting atmosphere, perfect for entertaining friends and family. The home features a brand-new HVAC system, ensuring optimal comfort year-round. The updated cabinetry in the kitchen offers ample storage space, complemented by stunning new countertops that add elegance to the heart of the home. Enjoy the luxury of cooking with brand-new appliances that effortlessly combine style and functionality. The property has been fully updated with new plumbing and electrical systems, providing peace of mind and efficient operation for years to come. With a new garage door, accessing your vehicle and storage space has never been easier. Indulge in the comfort and luxury of the redesigned bathrooms, featuring contemporary fixtures and finishes. Every detail has been carefully considered, ensuring a spa-like experience in the privacy of your own home. On the exterior, the home showcases new siding, enhancing both curb appeal and protection from the elements. This provides a fresh and attractive exterior that will impress friends and neighbors. Conveniently located in Park Forest, this home offers easy access to local amenities, schools, and transportation, making it an ideal choice for those seeking a blend of convenience and comfort. Don't miss this incredible opportunity to own a fully renovated home with all new vinyl flooring, HVAC, cabinets, countertops, appliances, plumbing, electrical, garage door, bathrooms, washer and dryer hookup and siding. Schedule a showing today and prepare to be amazed by the quality and craftsmanship throughout.
