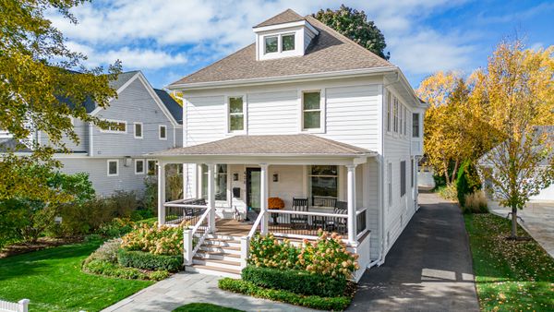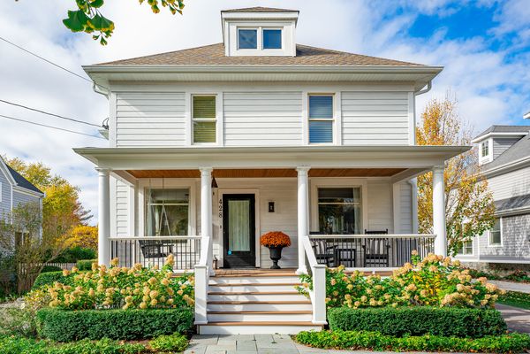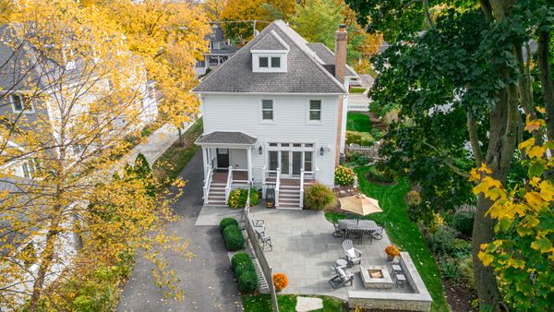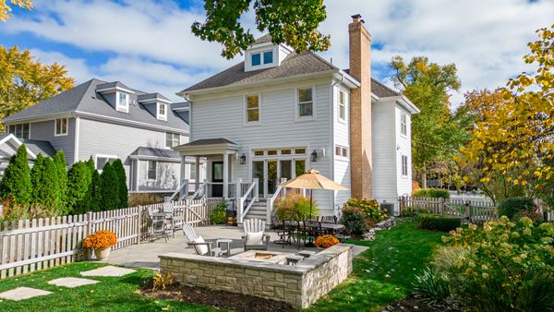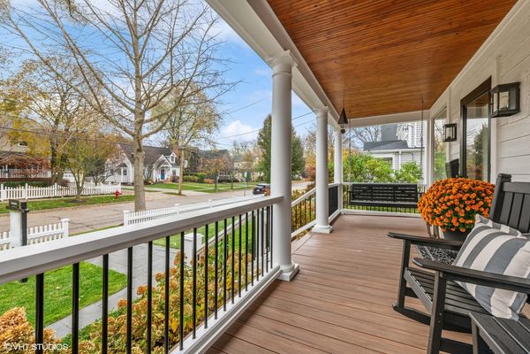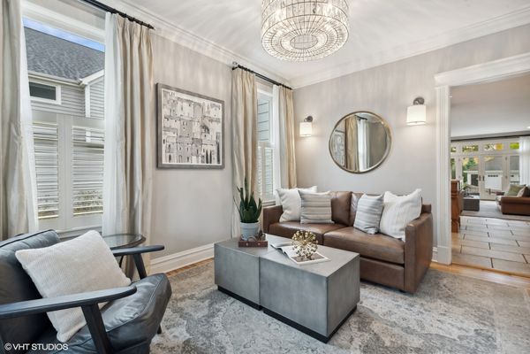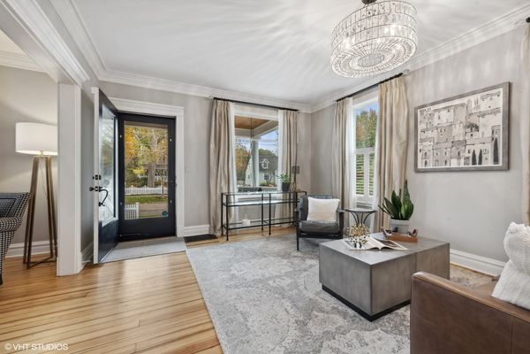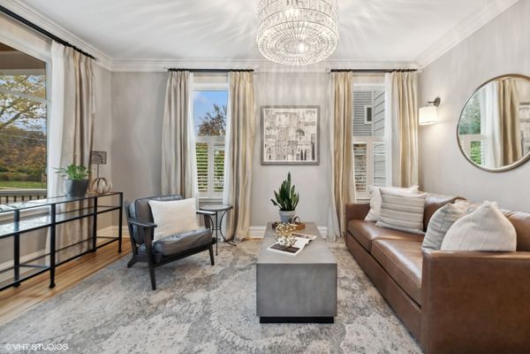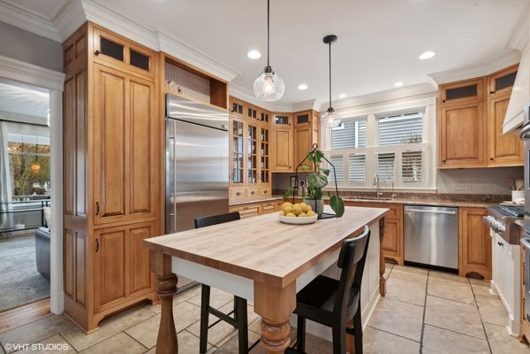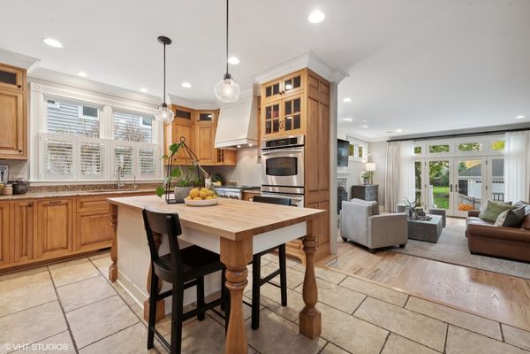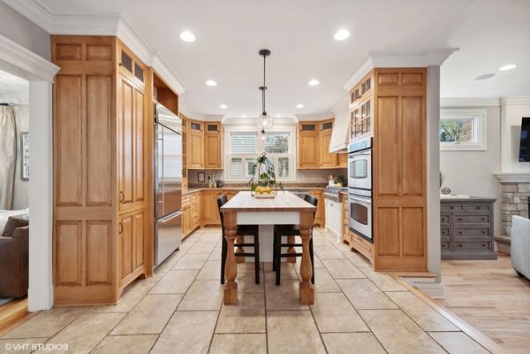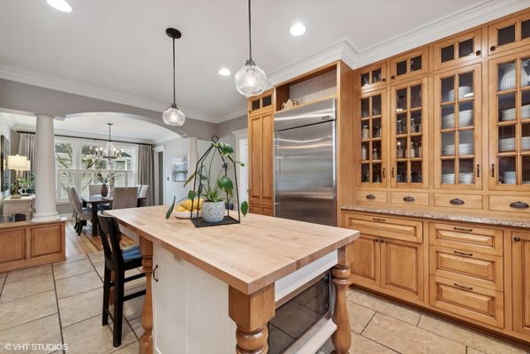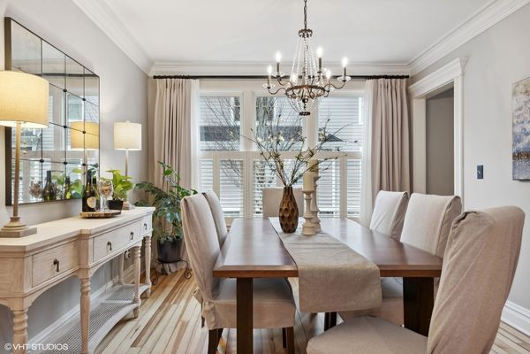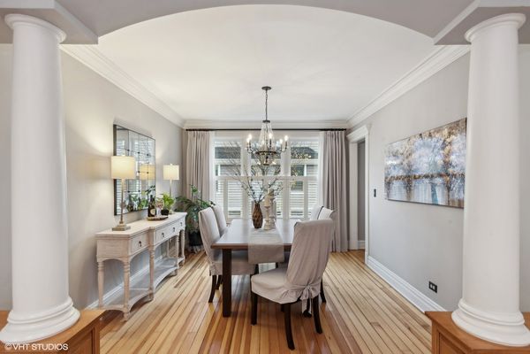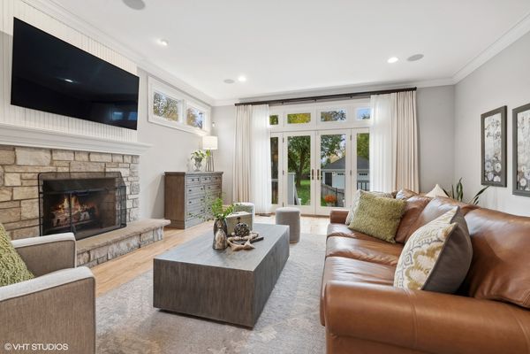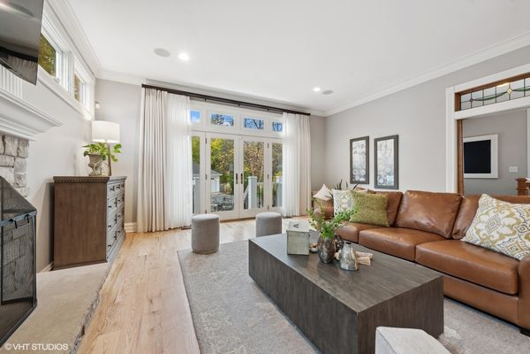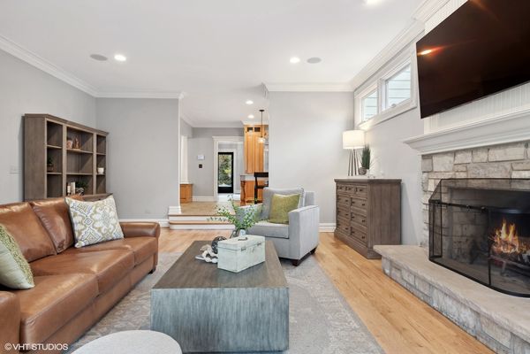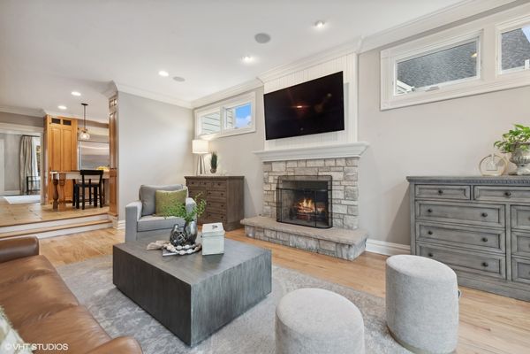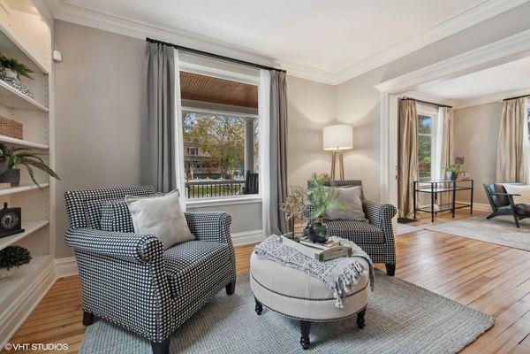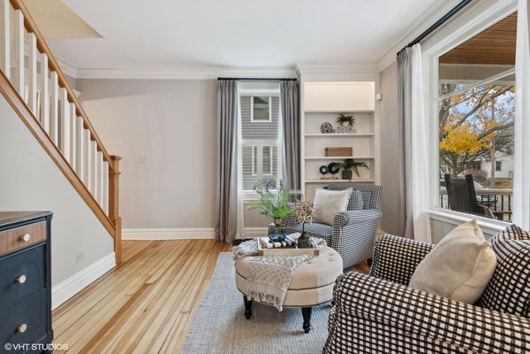428 North Avenue
Barrington, IL
60010
About this home
Amazing home in the Village! Located just blocks from downtown Barrington and Metra, this Foursquare farmhouse has 4 bedrooms, 4.5 baths and is loaded with character. Situated on a 1/2 acre lot, this property provides a fenced yard, beautiful stone patio with built in firepit, perennial gardens, raised vegetable beds and ample space to relax and unwind. Step inside and be captivated by the charm and elegance that exude from every corner of this home. With over 3, 900 square feet of living space spread across three levels, there is plenty of room for everyone to enjoy. The main level boasts a high-end kitchen that will delight any culinary enthusiast, featuring custom inset maple cabinetry, a butcher block center island with pendant lighting, and stainless steel appliances, including a 6-burner cooktop. The kitchen seamlessly flows into the dining room, creating the perfect ambiance for hosting memorable gatherings and entertaining friends and family. The sun-filled family room is a cozy and inviting space, complete with a stunning stone fireplace that adds warmth and character to the room. French doors open up to the spacious back deck and yard, providing a seamless transition between indoor and outdoor living spaces. The second floor has four bedrooms, each with custom closets to maximize storage and organization. The master suite is a true retreat, boasting a fireplace, his and her vanities, a luxurious clawfoot tub, a walk-in shower, and a separate water closet. It's the perfect place to unwind and recharge after a long day. The third floor offers an expansive and versatile space that can be customized to suit your needs. With a half bath, it can serve as a home office, a media room, or a playroom for the kids. The possibilities are endless... Current owners have made almost $200, 000 in improvements to home in the past 2 years. Don't miss this extraordinary opportunity to call this remarkable property your own. Schedule a showing and embark on a new chapter of luxurious living in the heart of the Village of Barrington.
