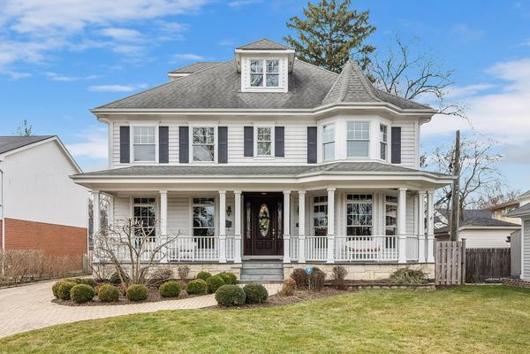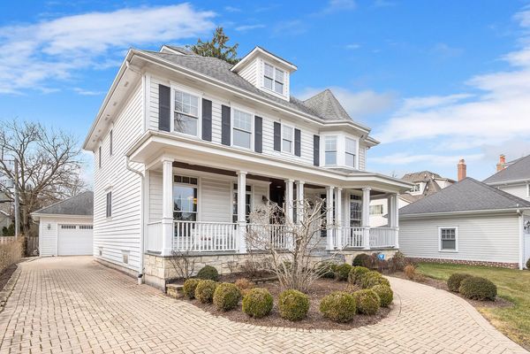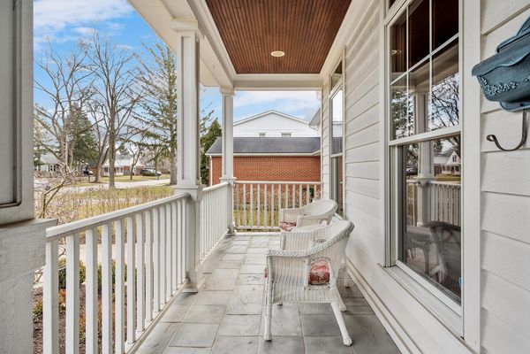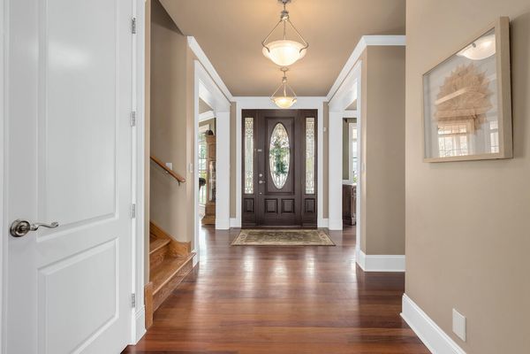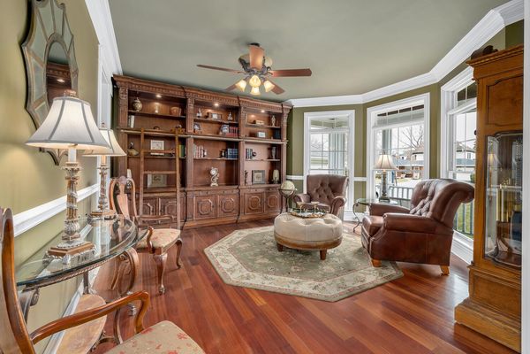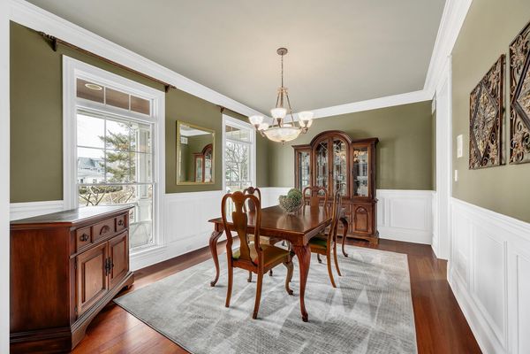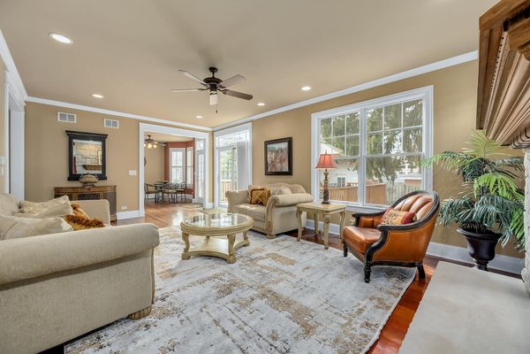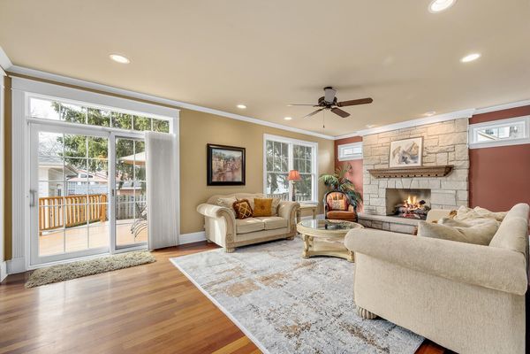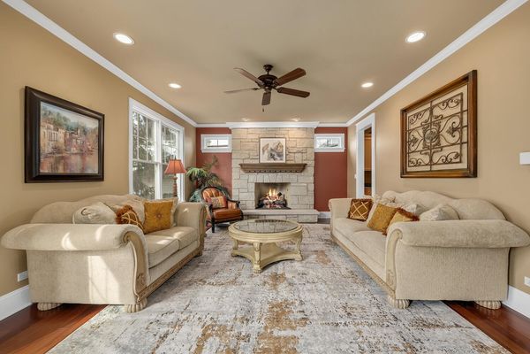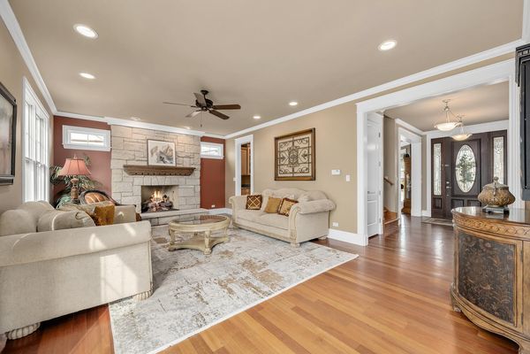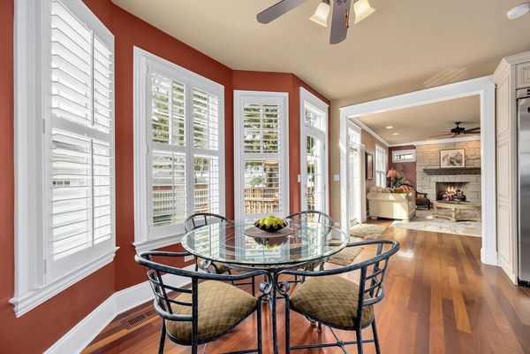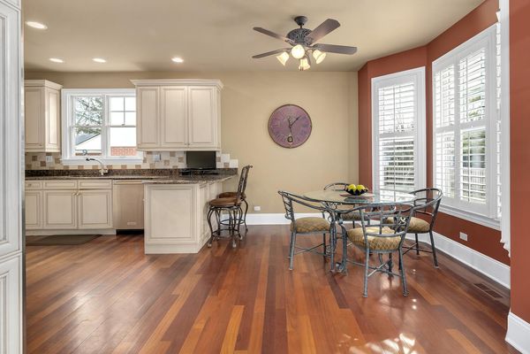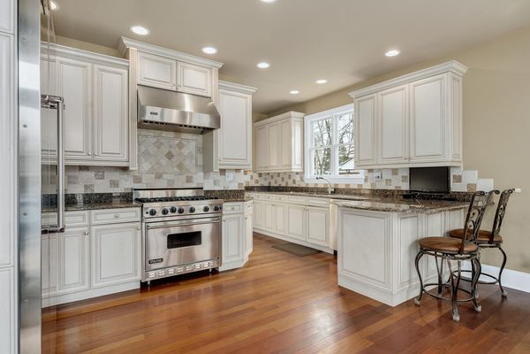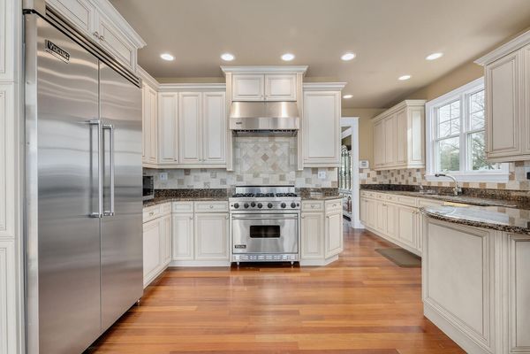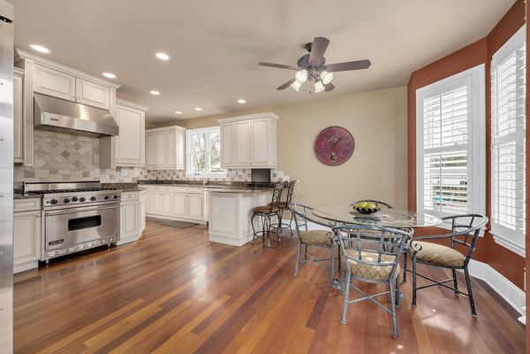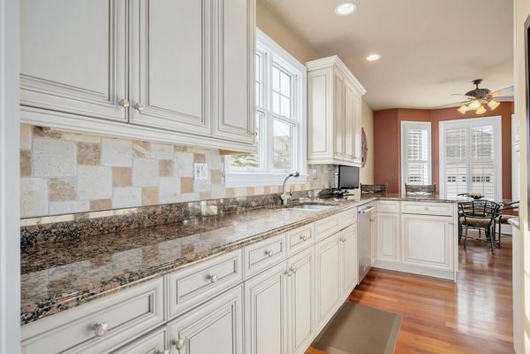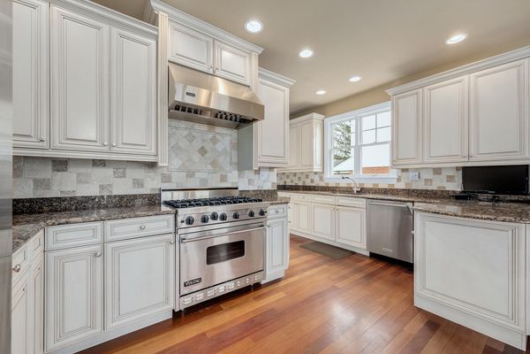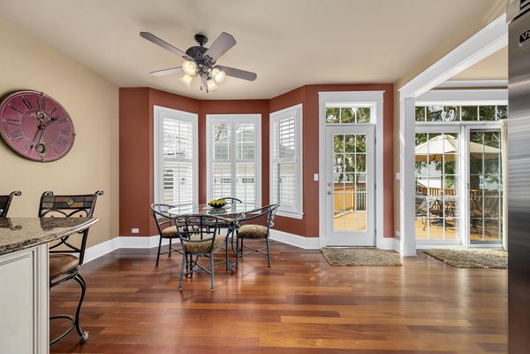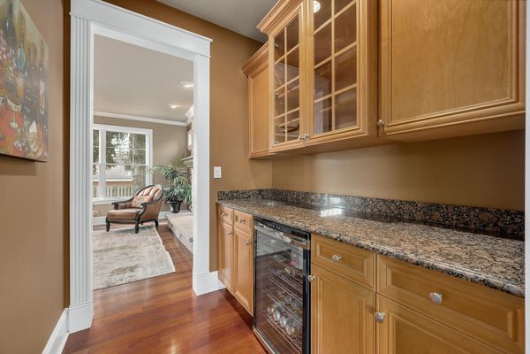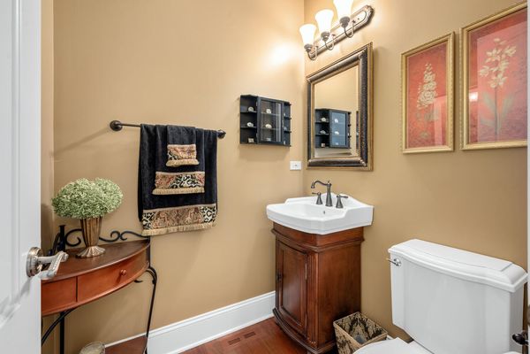428 Justina Street
Hinsdale, IL
60521
About this home
D181/D86-Modern Farmhouse! Located in the heart of The Lane School neighborhood this spacious 5 bedroom, 5.1 bath home offers nearly 4600 square feet of blended living space. Natural light cascades across all sides of the home, with 9' foot ceilings, crown molding and sunny east west exposure. Gourmet granite kitchen; Viking gas cooktop, hood, and upscale stainless appliances. Gleaming hardwoods, gracious formal dining room, Butler's pantry w/ beverage cooler and 1st level library/office or living room. Luxe primary suite, and an en suite bath to every bedroom. Tree top views of the neighborhood from your 4th bedroom located on 3rd floor. Fully finished basement with transom windows and roomy recreation space to entertain, to host out of town guests (5th bed), or create a separate exercise room or even another office retreat. Spectacular attention to detail throughout. Two stone hearth fireplaces for cozy gatherings; (living room and lower level). Newly stained wood deck; 2 Car Detached Garage with paver driveway. Walking distance to elementary school, area parks, train (Highland Station), Whole Foods, Starbucks and The Lane School! Easy jump onto I294 and area expressways! VISIT US AND SEE:)
