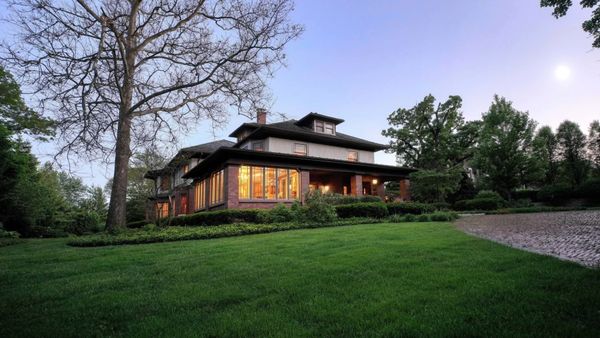428 E 1st Street
Hinsdale, IL
60521
About this home
Come and see our new look, you will be amazed. This is the best value out here. Lavishly surrounded by professionally landscaped grounds this 12, 560SF home is a masterpiece of stunning living space and testament to the unique combination of old world elegance and modern day conveniences. Thoroughly upgraded from inner studs to the last exterior detail, hand curated artist work exists throughout such as the gold and bronze leaf ceilings, venetian plaster and custom painted walls. Full slabs of natural stone in each bath, imported antique hand-carved wood and natural stone fireplaces, six en suite bedrooms with six full and three half baths, a private apartment above the four-car garage with separate entrance, a theatre room and additional full kitchen on lower level, designer kitchen with butler pantry and dining room private pantry, his & hers MB baths, Miele & Viking appliances, sunken family room with vaulted gold-leaf ceilings and 12 skylights, all custom window treatments, and countless added features generously abound in this one-of-a kind home. Walk to town and train and several parks, top tier school district, move-in ready.
