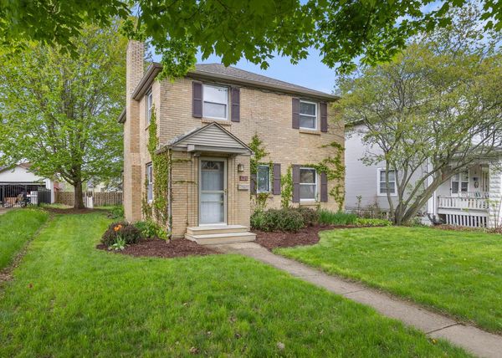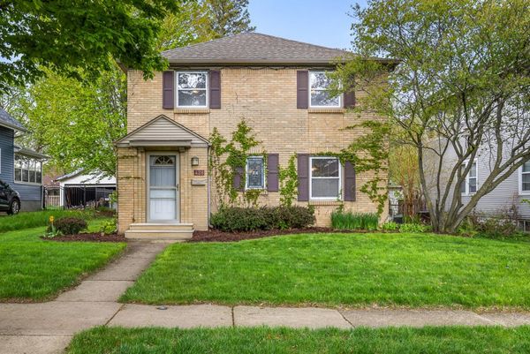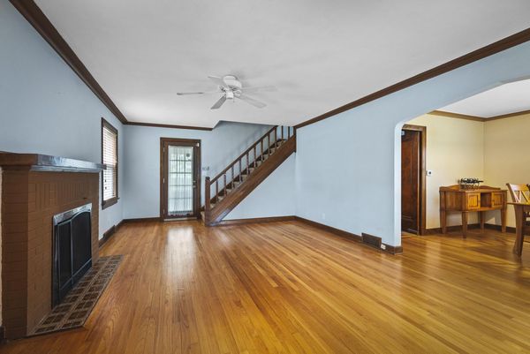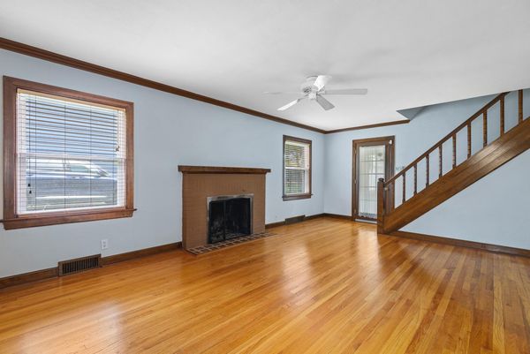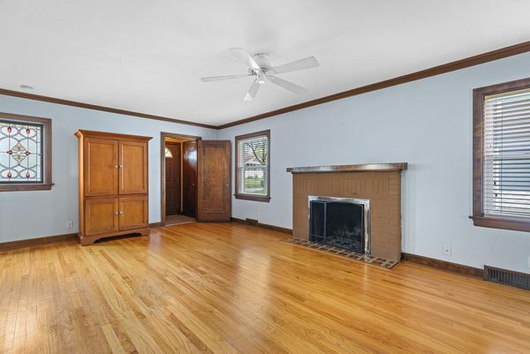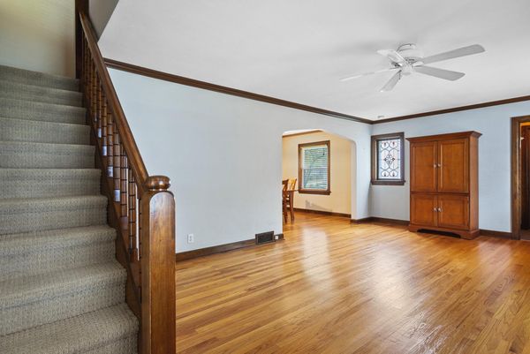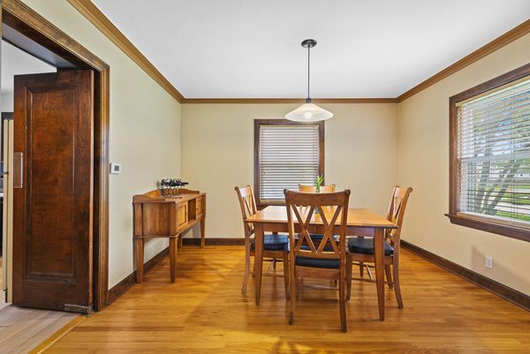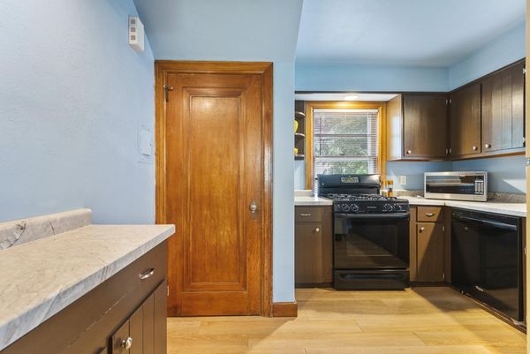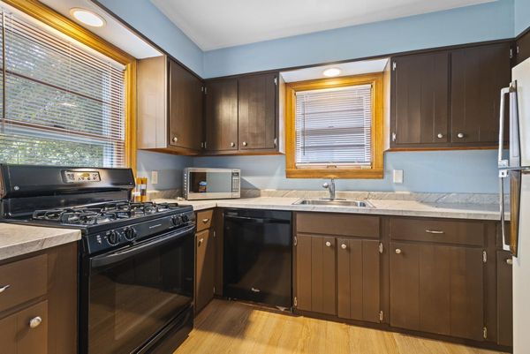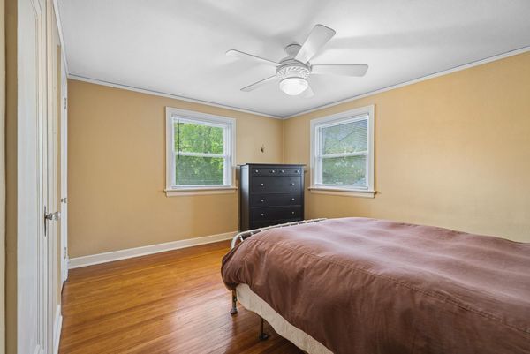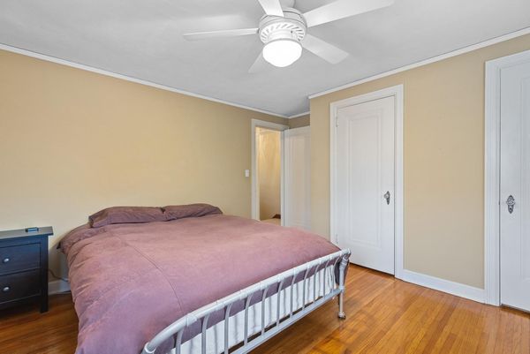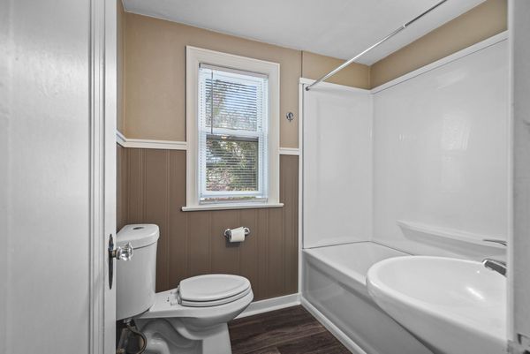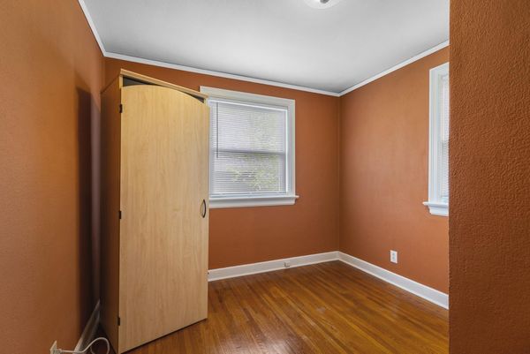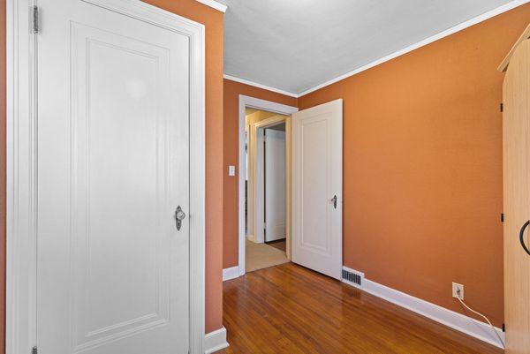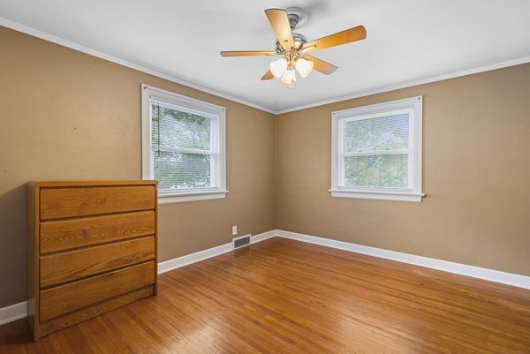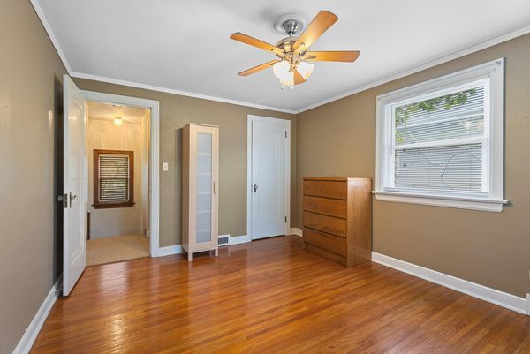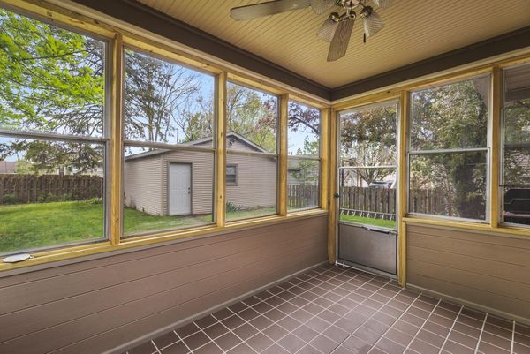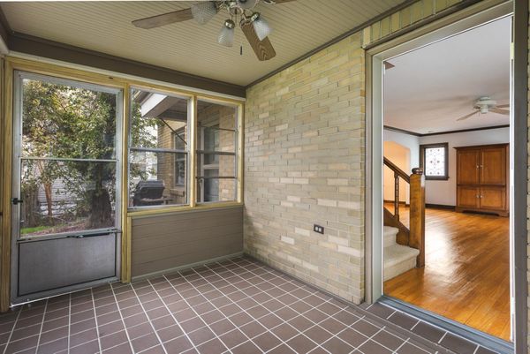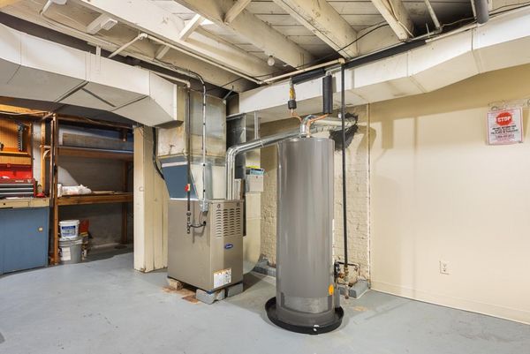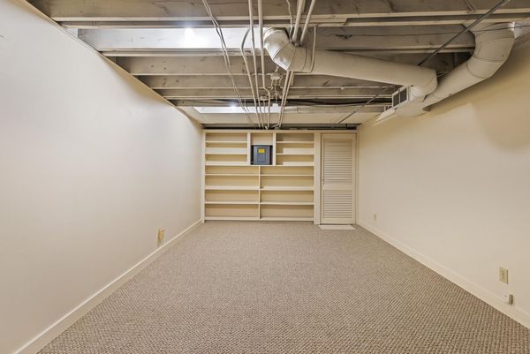428 Dawson Avenue
Rockford, IL
61107
About this home
Nestled in the heart of the city, this 3-bedroom, 2-story brick home exudes warmth and character at every turn. Step inside the breezeway and enter the spacious living area. Original hardwood floors and trim. Crown molding, wood burning fireplace and stained-glass window. Connected to the large dining room. The well-appointed kitchen features ample counter space and storage. Updated English Oak vinyl flooring plus all the appliances. Majority of windows are modern vinyl. One of the highlights of this home is the charming 3-season porch, where you can unwind and enjoy evening sunsets. All new pressure treated wood on the porch guarantees you can enjoy this space for years to come. Upstairs, you'll find three comfortable bedrooms, each offering ample closet space and plenty of room. All have hardwood floors. Primary bedroom features double closets. Bathroom recently remodeled along with a soaking tub. Lower level features an additional office with built in shelving and a nice recently remodeled 1/2 bath. 2 car garage with alley access adds convenience, allowing for easy parking and access to the rear of the property. Enjoy timeless curb appeal enhanced by mature trees, featuring a Service Berry in the front and a Red Maple in the backyard. The landscaping boasts an array of flora including Hostas, Juniper, Irises, Lilies, Ferns, and more. Brand new furnace, smart thermostat, and newer water heater. Great central location.
